$730,000 - 1338 Ardee Ave, Nashville
- 4
- Bedrooms
- 2
- Baths
- 2,333
- SQ. Feet
- 0.31
- Acres
Magical property in the heart of East Nashville. .31 acre lot nestled just above Cooper Creek, adjacent to an open and non-buildable parcel, giving more expanse to enjoy. Loads of privacy...This unique home on a private .31-acre lot offers endless possibilities! Two homes in one or home plus studio space. The finished basement apartment with its own kitchenette and full bath is perfect for Airbnb, artist studio, or shared living. Main level features a cozy den/office with a dedicated entry to a covered patio. Previous owners Airbnb'd the downstairs unit on weekends only, grossing $14,000/yr. Enjoy privacy, flexibility, and prime location just 2 blocks from the elementary school and 1 mile from the middle school. Recent upgrades include new plumbing, HVAC, water heater, and Pella windows. Perfect for creatives, investors, and families seeking space to grow!
Essential Information
-
- MLS® #:
- 2920531
-
- Price:
- $730,000
-
- Bedrooms:
- 4
-
- Bathrooms:
- 2.00
-
- Full Baths:
- 2
-
- Square Footage:
- 2,333
-
- Acres:
- 0.31
-
- Year Built:
- 1950
-
- Type:
- Residential
-
- Sub-Type:
- Single Family Residence
-
- Style:
- Traditional
-
- Status:
- Active
Community Information
-
- Address:
- 1338 Ardee Ave
-
- Subdivision:
- Sunnymeade
-
- City:
- Nashville
-
- County:
- Davidson County, TN
-
- State:
- TN
-
- Zip Code:
- 37216
Amenities
-
- Utilities:
- Electricity Available, Water Available
-
- Parking Spaces:
- 7
-
- # of Garages:
- 1
-
- Garages:
- Basement, Attached, Asphalt, Driveway
Interior
-
- Interior Features:
- Built-in Features, Storage, Primary Bedroom Main Floor
-
- Appliances:
- Oven, Range, Dishwasher, Disposal, Dryer, Washer
-
- Heating:
- Forced Air
-
- Cooling:
- Central Air, Electric
-
- Fireplace:
- Yes
-
- # of Fireplaces:
- 1
-
- # of Stories:
- 2
Exterior
-
- Lot Description:
- Rolling Slope, Views, Wooded
-
- Roof:
- Metal
-
- Construction:
- Brick
School Information
-
- Elementary:
- Dan Mills Elementary
-
- Middle:
- Isaac Litton Middle
-
- High:
- Stratford STEM Magnet School Upper Campus
Additional Information
-
- Date Listed:
- June 19th, 2025
-
- Days on Market:
- 25
Listing Details
- Listing Office:
- Bradford Real Estate
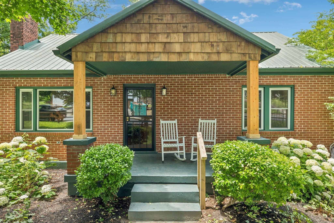
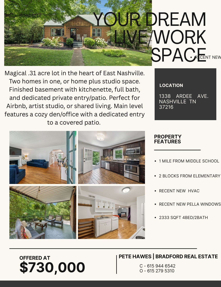
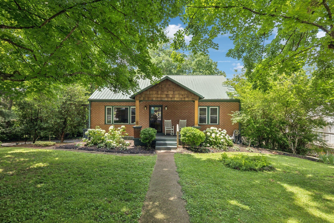
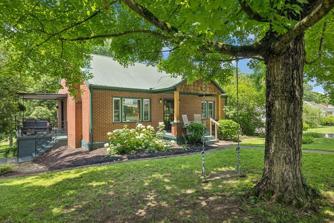
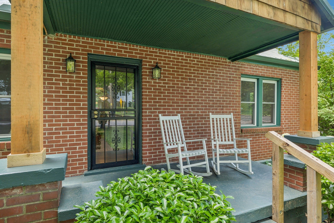
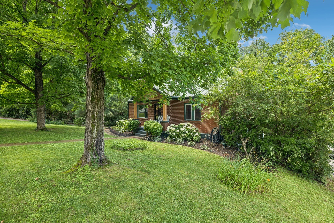
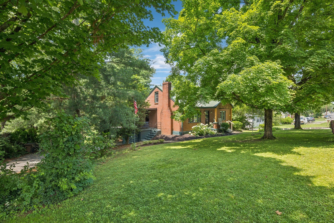
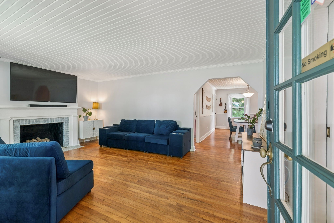
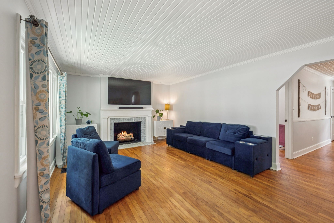
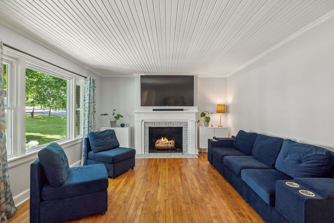
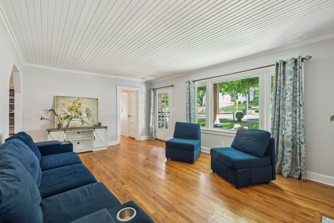
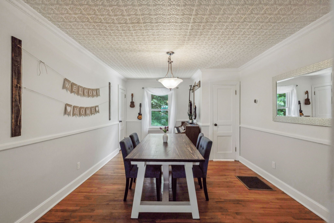
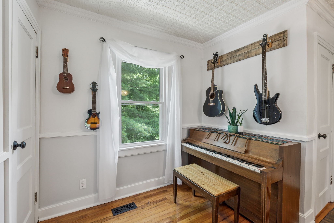
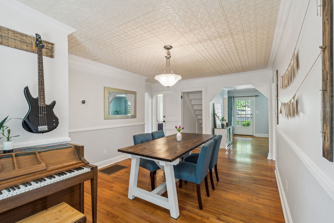
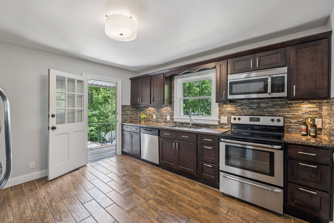
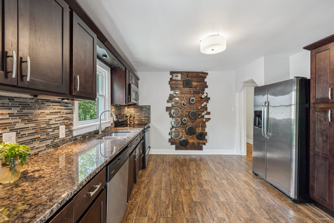
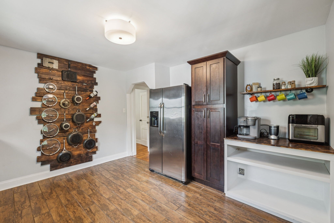
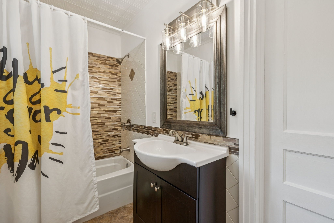
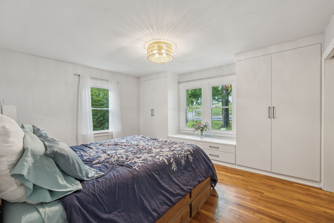
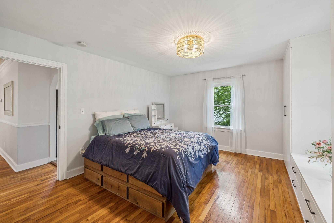
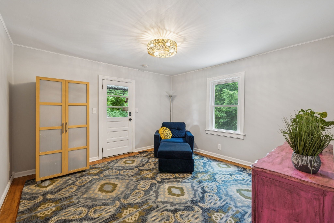
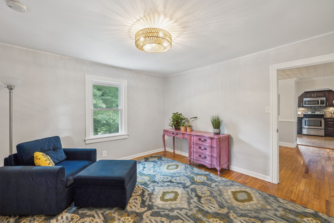
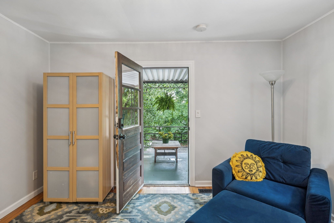
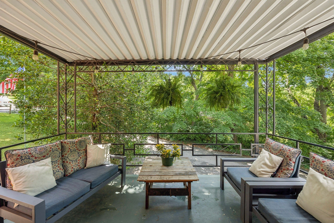
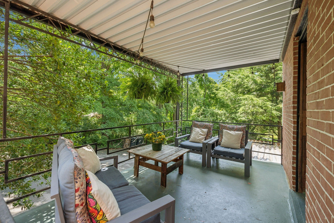
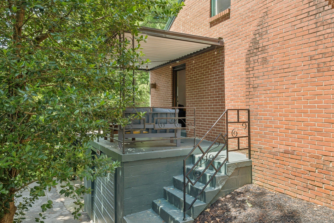
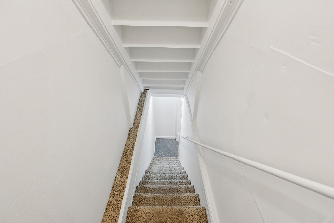
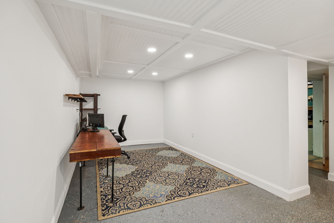
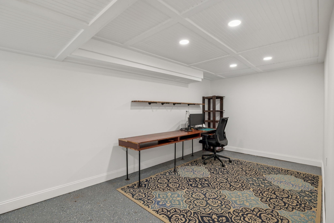
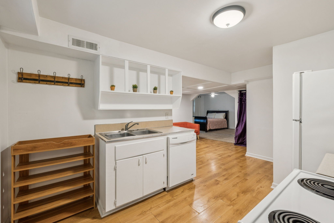
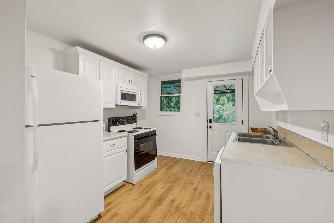
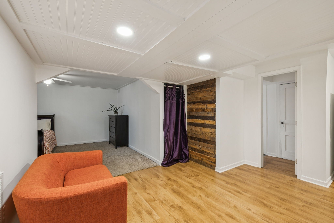
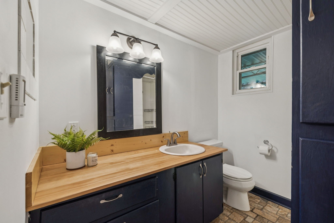
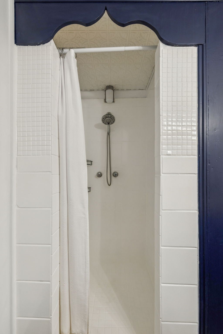
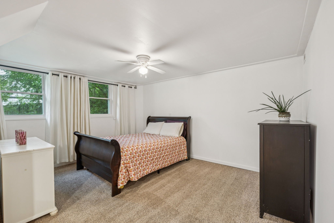
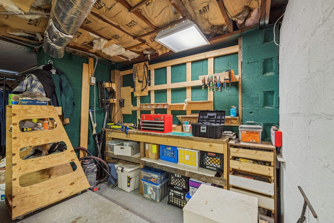
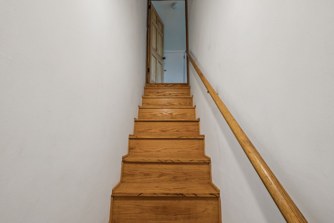
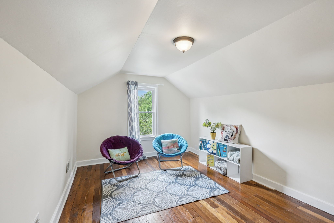
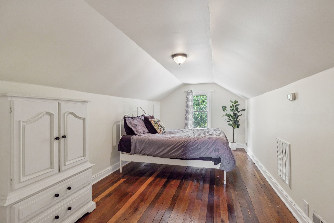
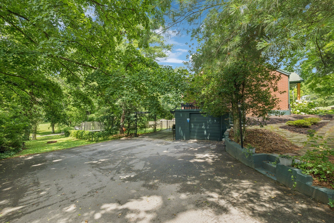
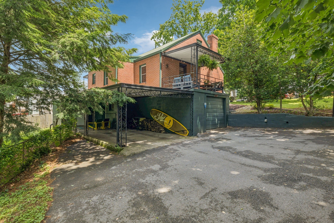
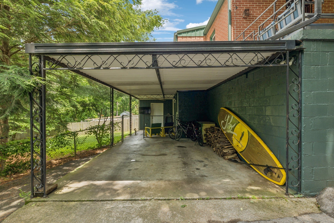
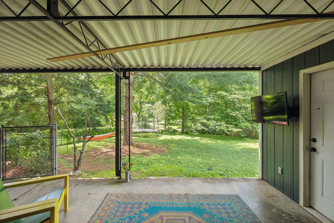
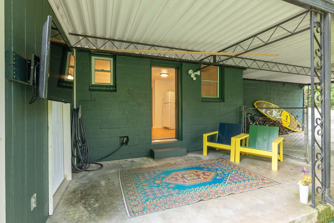
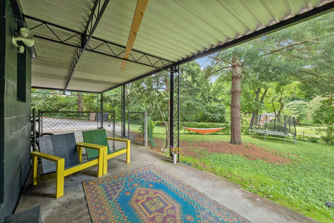
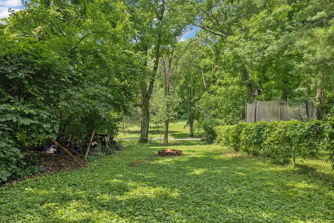
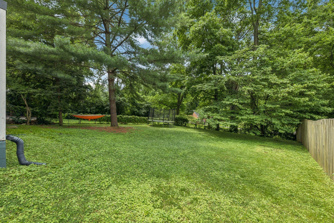
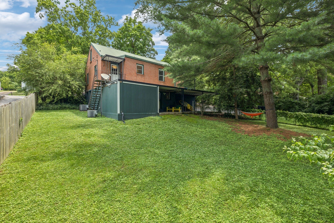
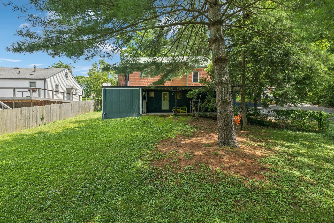
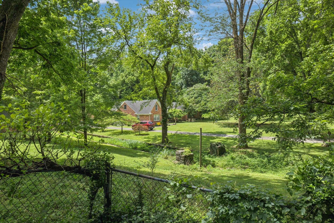
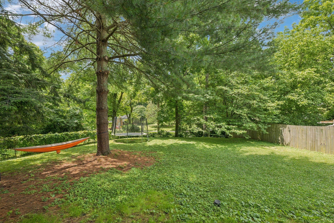
 Copyright 2025 RealTracs Solutions.
Copyright 2025 RealTracs Solutions.