$680,975 - 6169 Parkhaven Blvd, Hermitage
- 3
- Bedrooms
- 3
- Baths
- 2,382
- SQ. Feet
- 2025
- Year Built
Welcome to Parkhaven, Nashville's newest 55+ active adult community in Hermitage. Community amenities include outdoor pool, pickleball and tennis courts, community gathering room w kitchen, gym, yoga room, pool table, indoor track. This Oakwood plan features the owner's suite + guest bed on main level, open kitchen, living room w fireplace, 10x10 office,15x12 covered porch w/fireplace and a owner's bath with an extended shower. We are located minutes from the Airport, Downtown, Lakes, Parks and the Stones River Greenway. Photos are representative of this model and are not lot 268 which is being built currently. Model home open daily at 6015 Parkhaven Blvd., Hermitage, TN 37076.
Essential Information
-
- MLS® #:
- 2920518
-
- Price:
- $680,975
-
- Bedrooms:
- 3
-
- Bathrooms:
- 3.00
-
- Full Baths:
- 3
-
- Square Footage:
- 2,382
-
- Acres:
- 0.00
-
- Year Built:
- 2025
-
- Type:
- Residential
-
- Sub-Type:
- Single Family Residence
-
- Style:
- Other
-
- Status:
- Under Contract - Not Showing
Community Information
-
- Address:
- 6169 Parkhaven Blvd
-
- Subdivision:
- Parkhaven Community 55+
-
- City:
- Hermitage
-
- County:
- Davidson County, TN
-
- State:
- TN
-
- Zip Code:
- 37076
Amenities
-
- Amenities:
- Fifty Five and Up Community, Clubhouse, Dog Park, Fitness Center, Gated, Pool, Tennis Court(s), Underground Utilities
-
- Utilities:
- Electricity Available, Water Available, Cable Connected
-
- Parking Spaces:
- 4
-
- # of Garages:
- 2
-
- Garages:
- Garage Door Opener, Alley Access, Concrete, Driveway, Parking Pad
Interior
-
- Interior Features:
- Ceiling Fan(s), Storage, Walk-In Closet(s), Entrance Foyer, Primary Bedroom Main Floor
-
- Appliances:
- Built-In Electric Oven, Gas Range, Cooktop, Dishwasher, Disposal, Microwave
-
- Heating:
- Natural Gas, Central
-
- Cooling:
- Electric, Central Air
-
- Fireplace:
- Yes
-
- # of Fireplaces:
- 2
-
- # of Stories:
- 2
Exterior
-
- Lot Description:
- Level
-
- Roof:
- Shingle
-
- Construction:
- Masonite, Brick
School Information
-
- Elementary:
- Hermitage Elementary
-
- Middle:
- Donelson Middle
-
- High:
- McGavock Comp High School
Additional Information
-
- Days on Market:
- 36
Listing Details
- Listing Office:
- Hnd Realty
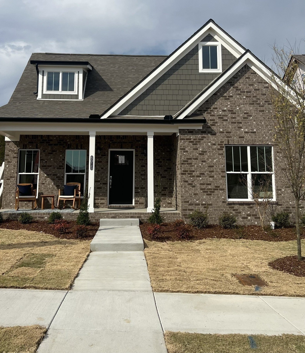
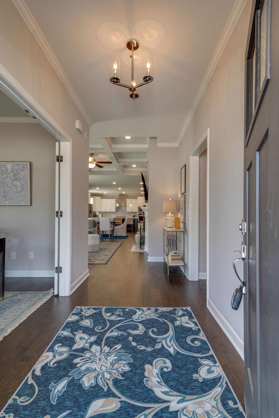
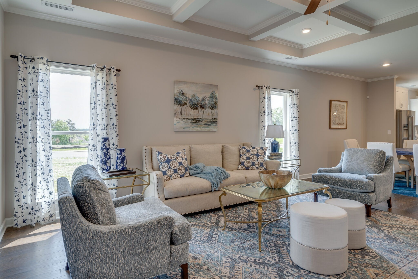
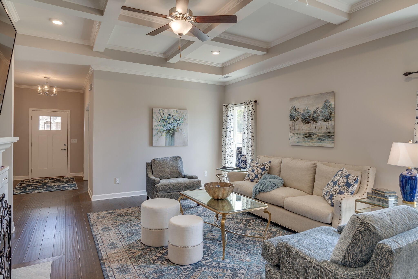
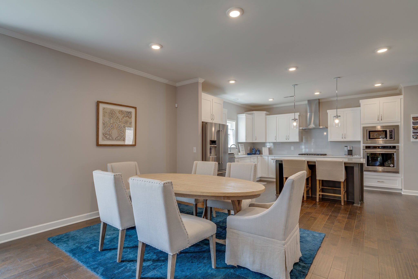
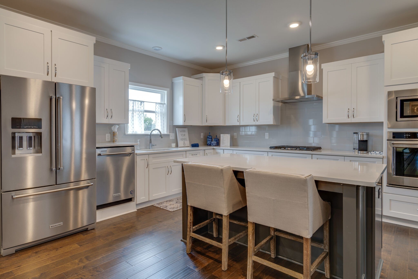
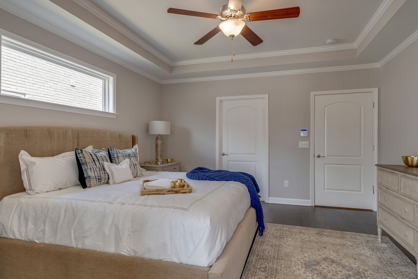
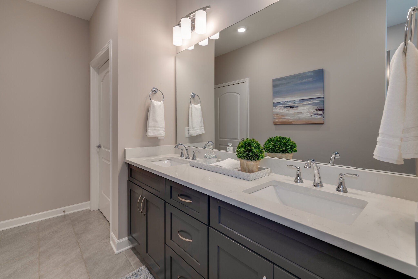
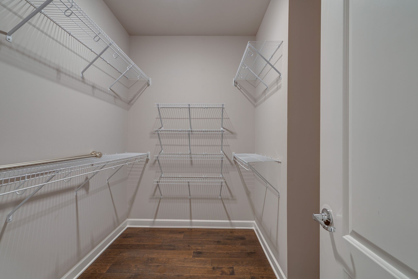
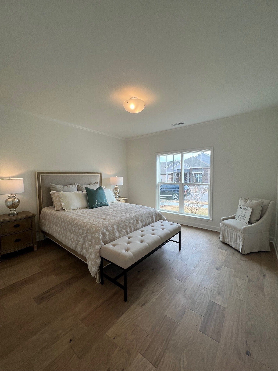
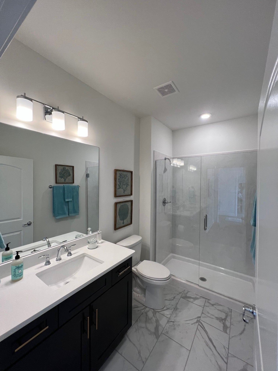
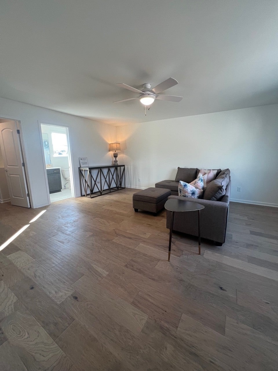
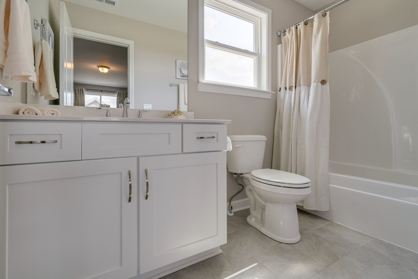
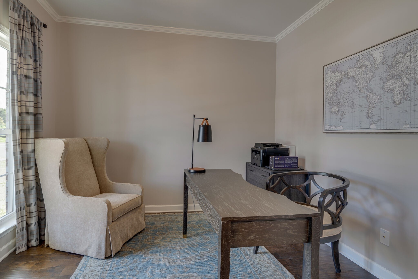
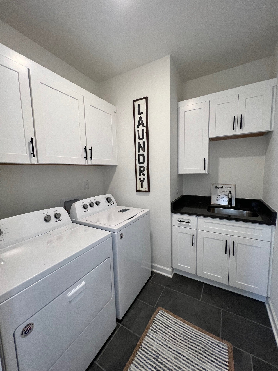
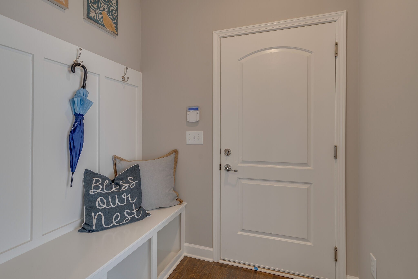
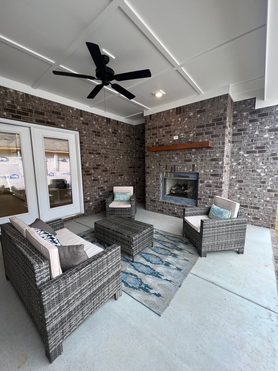
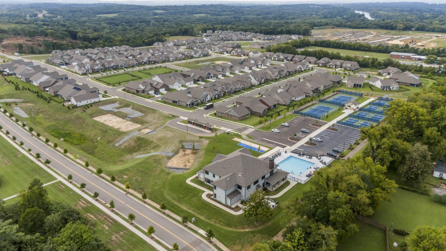
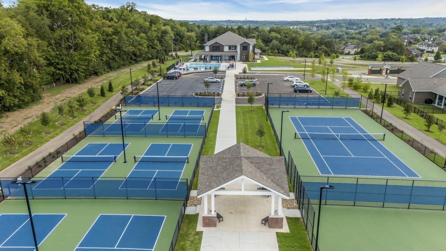
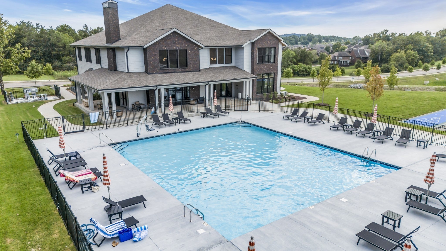
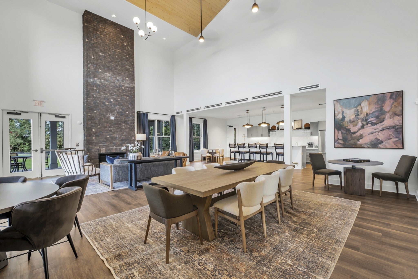
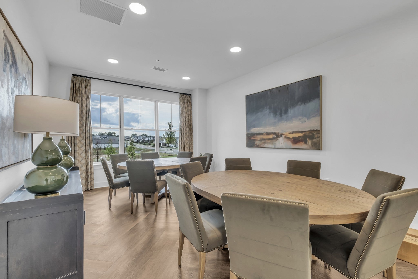
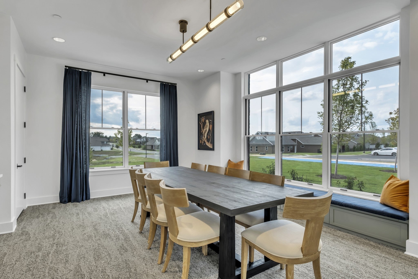
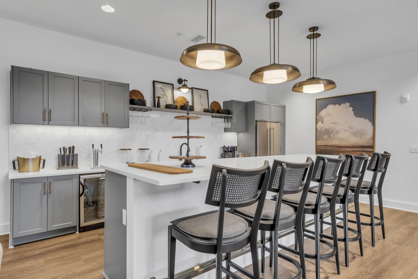
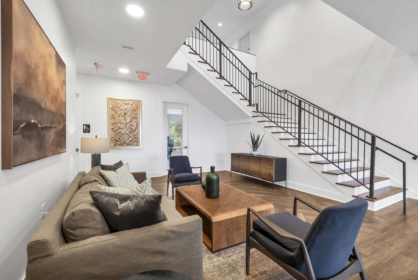
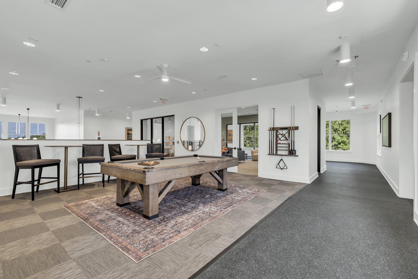
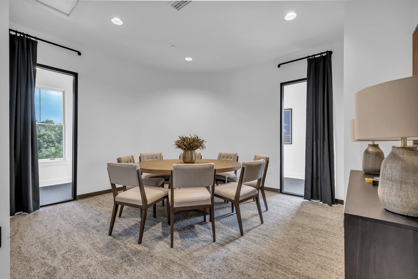
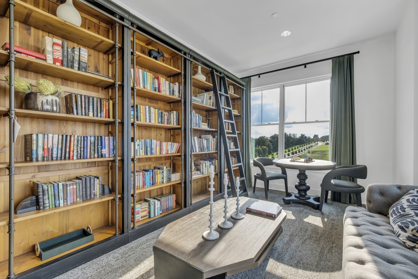
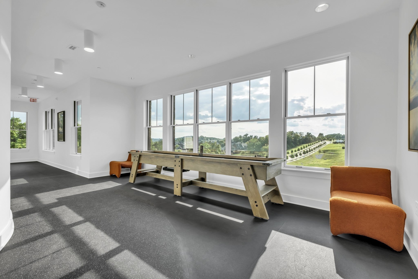
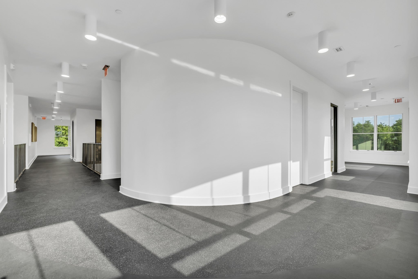
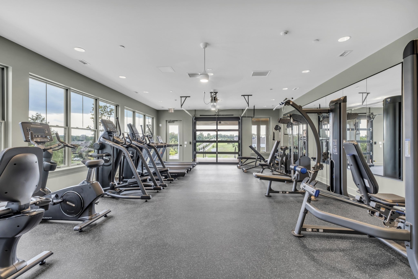
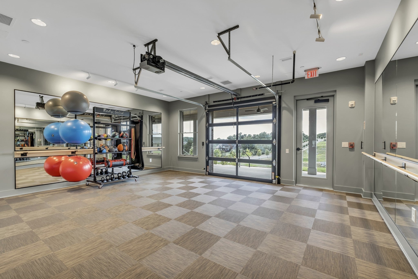
 Copyright 2025 RealTracs Solutions.
Copyright 2025 RealTracs Solutions.