$774,900 - 1364 Greenstone Ln, Nashville
- 4
- Bedrooms
- 2½
- Baths
- 2,958
- SQ. Feet
- 0.17
- Acres
Welcome to this beautifully upgraded home in Travis Trace Subdivision. Built in 2020, this house perfectly blends modern design with comfortable living. Tremendous attention to detail with hardwood floors throughout the downstairs, elegant granite countertops and an open floor plan (with stone fireplace) that's ideal for entertaining and everyday life. Just off the main living area you will find a charming screen porch that overlooks the private fenced yard- complete with large concrete grilling station-perfect for summer cookouts and outdoor fun. Upstairs, you will find a generous bonus room that offers endless possiblities-playroom, media room, or workout space. All four bedrooms are designed for comfort with the primary suite featuring a luxurious en-suite shower and ample closet space. This move-in ready house has everything you've been looking for!
Essential Information
-
- MLS® #:
- 2918008
-
- Price:
- $774,900
-
- Bedrooms:
- 4
-
- Bathrooms:
- 2.50
-
- Full Baths:
- 2
-
- Half Baths:
- 1
-
- Square Footage:
- 2,958
-
- Acres:
- 0.17
-
- Year Built:
- 2020
-
- Type:
- Residential
-
- Sub-Type:
- Single Family Residence
-
- Style:
- Traditional
-
- Status:
- Active
Community Information
-
- Address:
- 1364 Greenstone Ln
-
- Subdivision:
- Travis Trace
-
- City:
- Nashville
-
- County:
- Davidson County, TN
-
- State:
- TN
-
- Zip Code:
- 37221
Amenities
-
- Utilities:
- Water Available
-
- Parking Spaces:
- 3
-
- # of Garages:
- 3
-
- Garages:
- Garage Door Opener, Attached
Interior
-
- Interior Features:
- Ceiling Fan(s), Entrance Foyer, Open Floorplan, Pantry, Walk-In Closet(s)
-
- Appliances:
- Double Oven, Built-In Electric Range, Dishwasher, Disposal, Microwave, Stainless Steel Appliance(s)
-
- Heating:
- Central
-
- Cooling:
- Central Air
-
- Fireplace:
- Yes
-
- # of Fireplaces:
- 1
-
- # of Stories:
- 2
Exterior
-
- Lot Description:
- Private
-
- Roof:
- Shingle
-
- Construction:
- Brick
School Information
-
- Elementary:
- Gower Elementary
-
- Middle:
- Bellevue Middle
-
- High:
- James Lawson High School
Additional Information
-
- Date Listed:
- June 18th, 2025
-
- Days on Market:
- 20
Listing Details
- Listing Office:
- Pilkerton Realtors
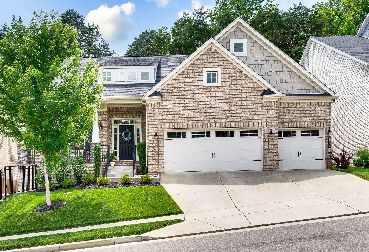
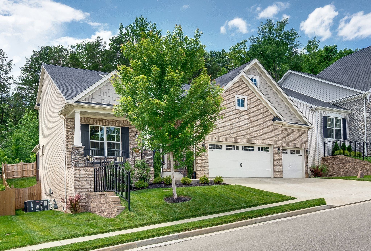
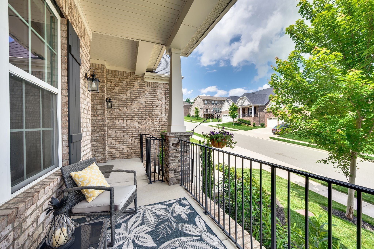
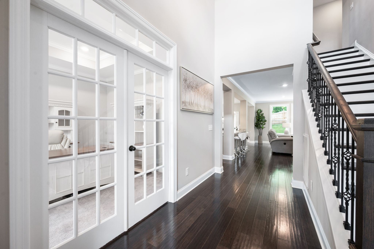
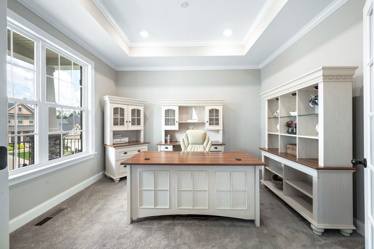
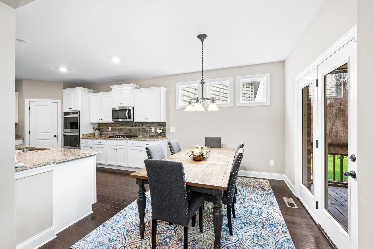
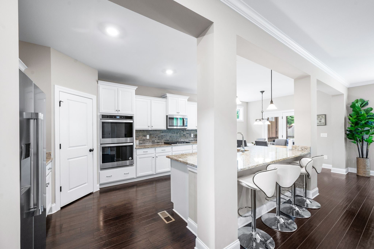
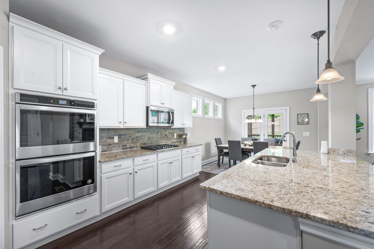
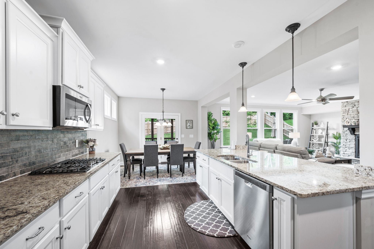
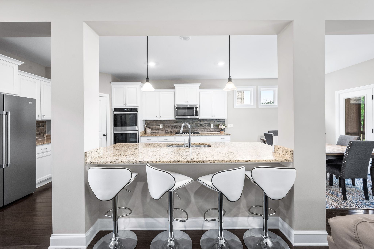
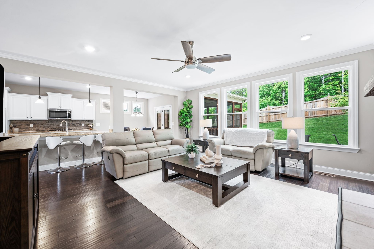

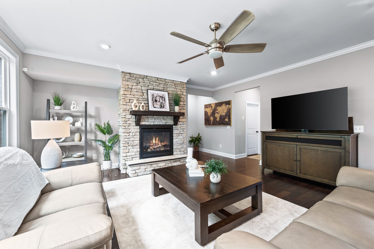
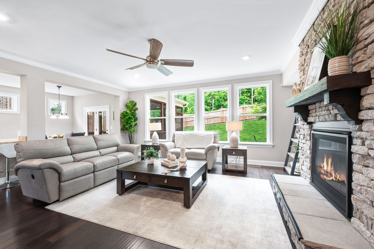
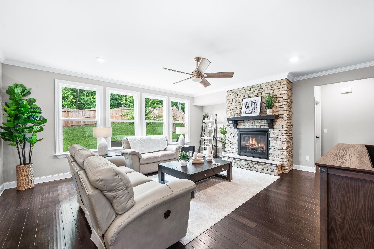

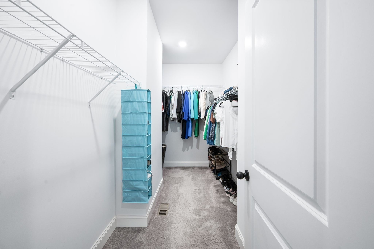

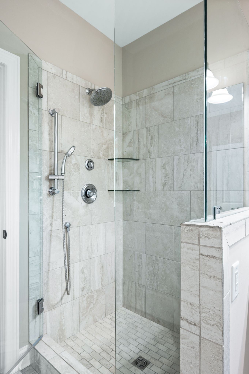
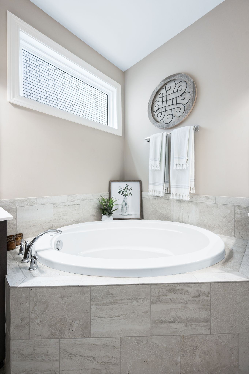
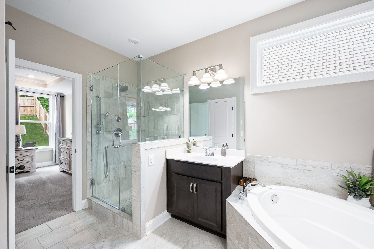
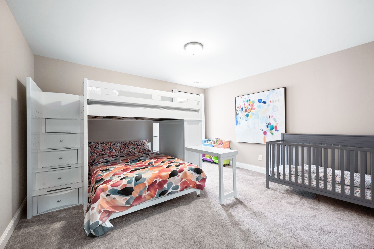
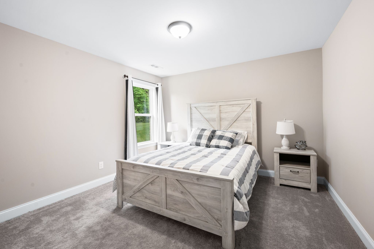
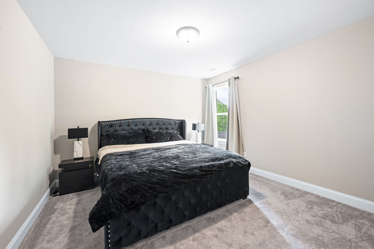
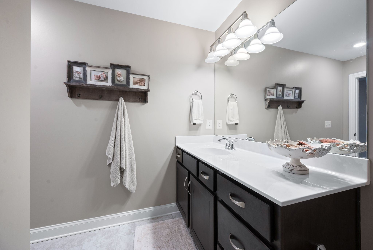
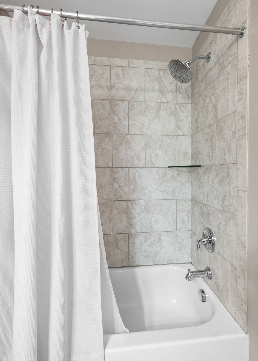
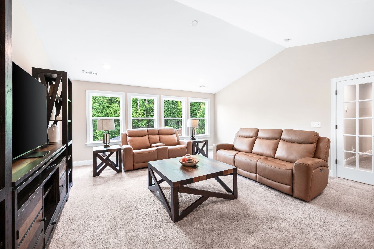
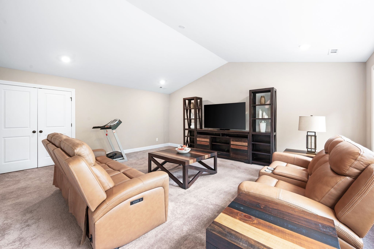
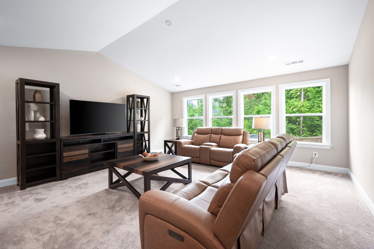
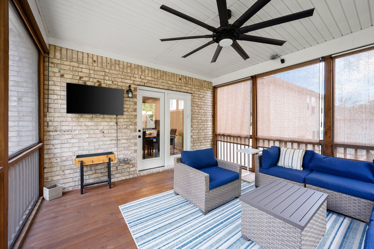
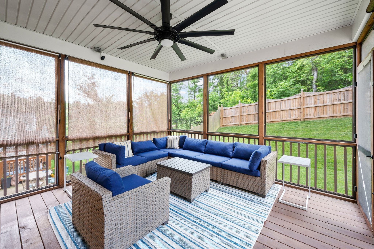
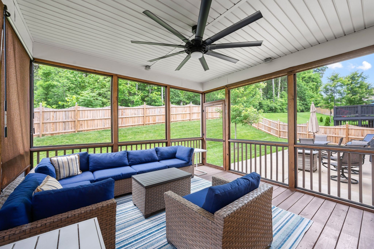
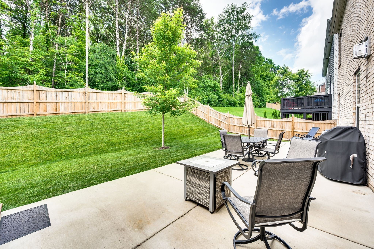
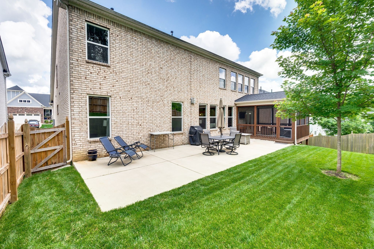
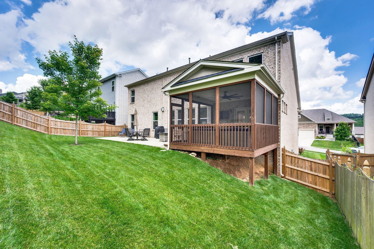
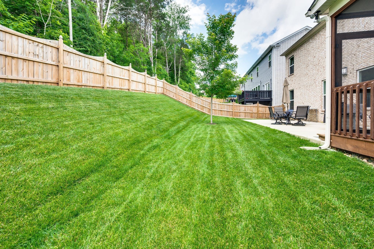
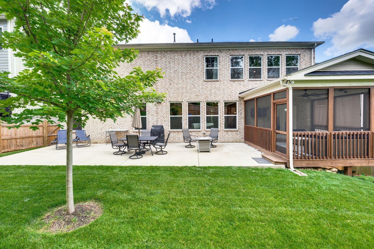
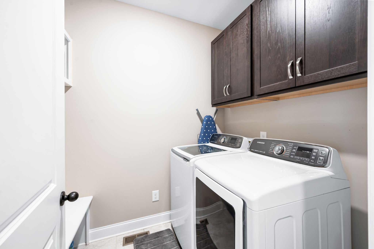
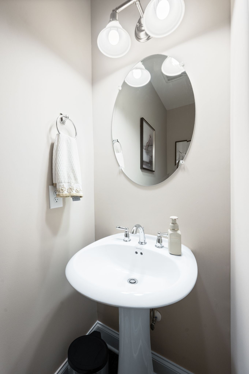
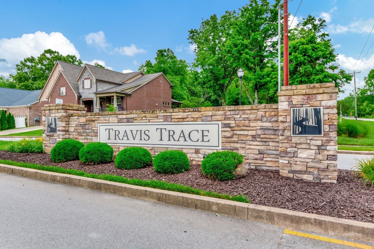
 Copyright 2025 RealTracs Solutions.
Copyright 2025 RealTracs Solutions.