$2,890 - 715 Bespoke Way, Chattanooga
- 3
- Bedrooms
- 3
- Baths
- 1,510
- SQ. Feet
- 2025
- Year Built
Available Now: 3-Bedroom in Phase II at The Bexley! Be the first to live in this brand-new, end-unit townhome, available for move-in by the end of April! This spacious 3-bedroom, 3-bathroom rental offers the perfect blend of modern style, everyday convenience, and an unbeatable location in the heart of Chattanooga. Located just steps from the University of Tennessee Chattanooga, the historic Fort Wood neighborhood, and world-renowned Erlanger Hospital, The Bexley places you right where you want to be. Enjoy upscale living in a newly constructed community featuring open-concept layouts, high-end finishes, a dog park, and your own private outdoor space. Each home includes a rare attached two-car garage which is a luxury in downtown living. Inside the Calloway floor plan, you'll find thoughtfully designed living spaces with sleek countertops, stylish fixtures, and ample natural light. Relax on your covered balcony as you take in views of downtown Chattanooga or entertain in your spacious living area built for comfort and function. Whether you're a working professional, a medical resident, or simply someone who loves vibrant city living, this is a unique opportunity to lease this rare and available home. Don't miss out. Schedule your tour today and discover why The Bexley is downtown Chattanooga's premier rental destination!
Essential Information
-
- MLS® #:
- 2915896
-
- Price:
- $2,890
-
- Bedrooms:
- 3
-
- Bathrooms:
- 3.00
-
- Full Baths:
- 3
-
- Square Footage:
- 1,510
-
- Acres:
- 0.00
-
- Year Built:
- 2025
-
- Type:
- Residential Lease
-
- Sub-Type:
- Single Family Residence
-
- Status:
- Active
Community Information
-
- Address:
- 715 Bespoke Way
-
- Subdivision:
- The Bexley
-
- City:
- Chattanooga
-
- County:
- Hamilton County, TN
-
- State:
- TN
-
- Zip Code:
- 37403
Amenities
-
- Utilities:
- Water Available
-
- Parking Spaces:
- 2
-
- # of Garages:
- 2
-
- Garages:
- Garage Door Opener, Attached
Interior
-
- Interior Features:
- Ceiling Fan(s), Walk-In Closet(s)
-
- Appliances:
- Washer, Refrigerator, Microwave, Electric Range, Dryer, Dishwasher, Oven
-
- Heating:
- Central
-
- Cooling:
- Central Air
Exterior
-
- Roof:
- Other
School Information
-
- Middle:
- Orchard Knob Middle School
-
- High:
- Howard School Of Academics Technology
Additional Information
-
- Days on Market:
- 95
Listing Details
- Listing Office:
- Berkshire Hathaway Homeservices J Douglas Prop.
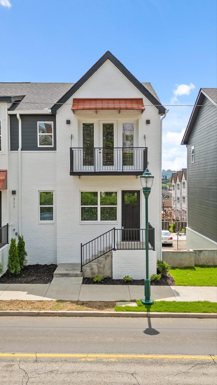
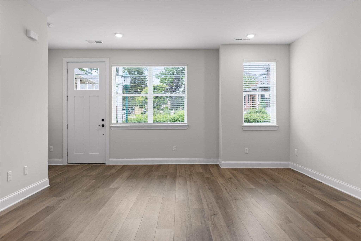
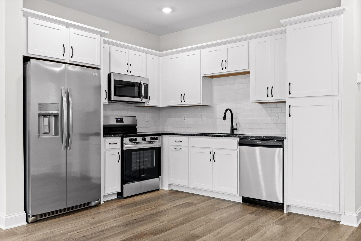
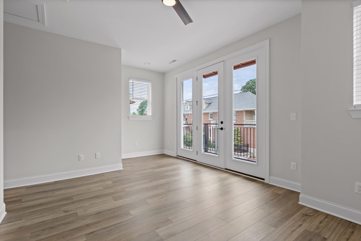
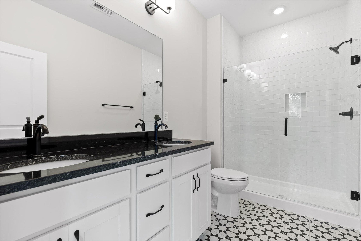
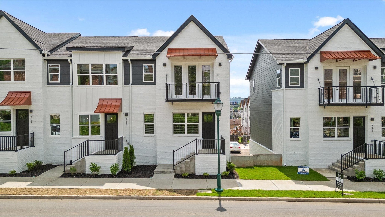
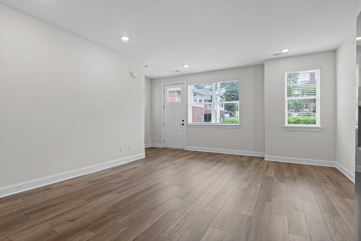
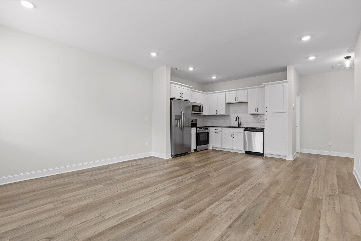
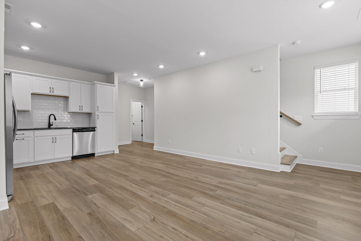
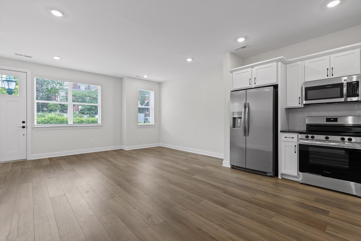
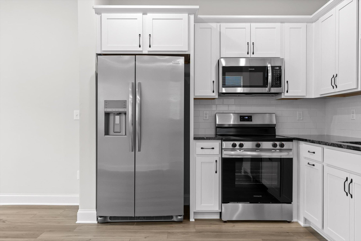
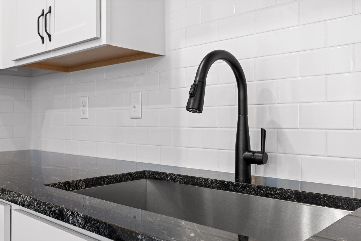
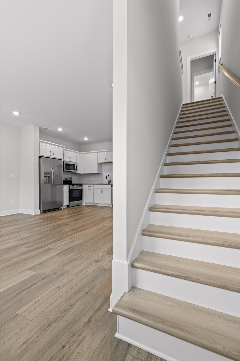
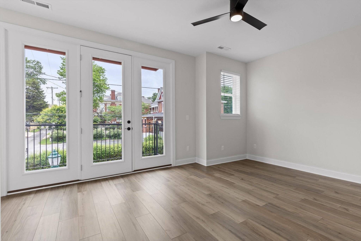
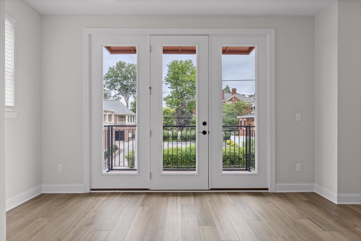
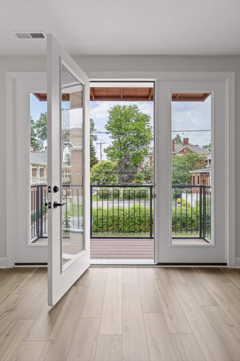
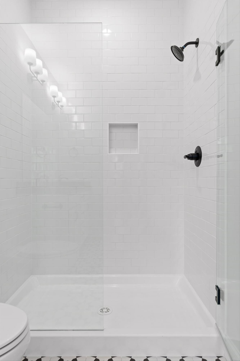
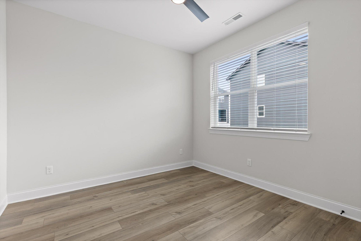
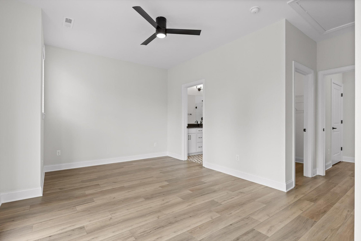
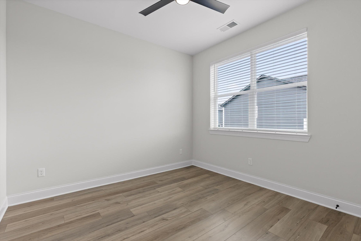
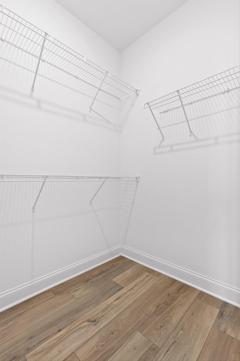
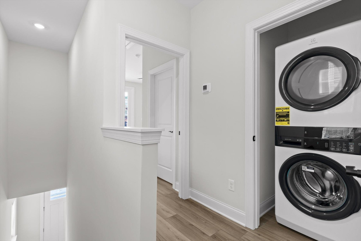
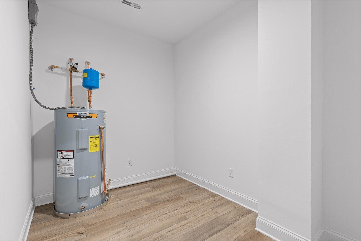
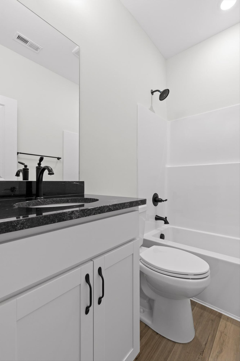
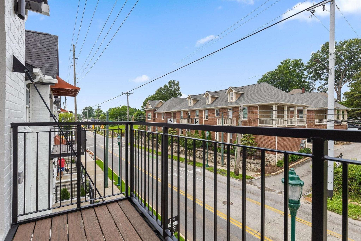
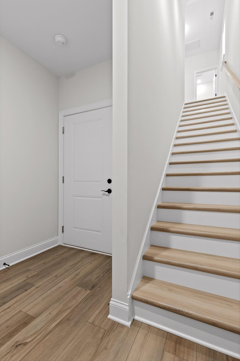
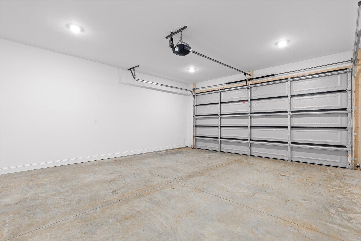
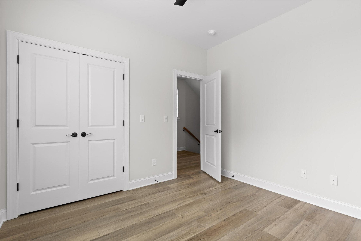
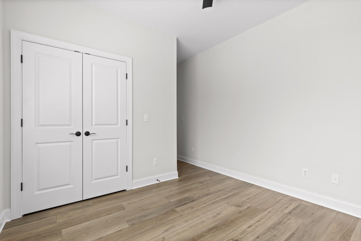
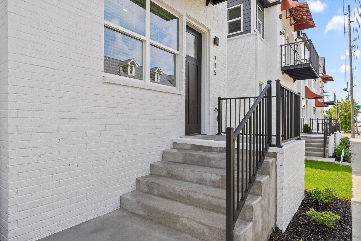
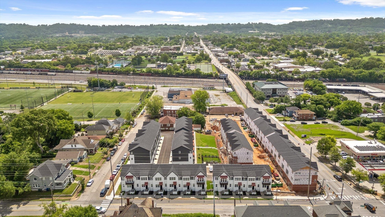
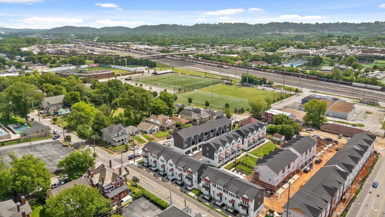
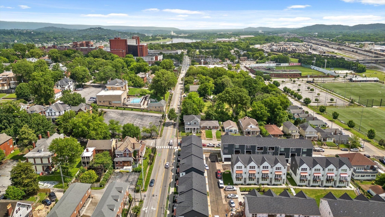
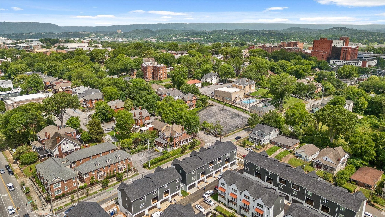
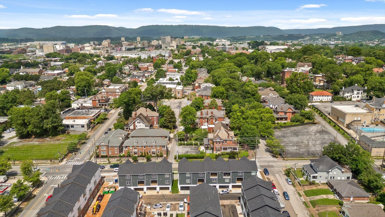
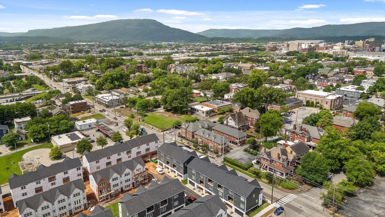
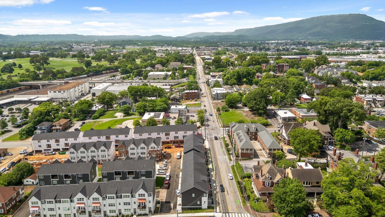
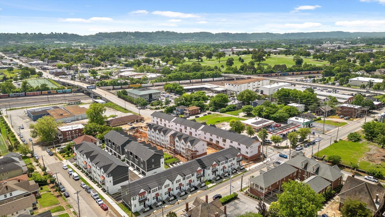
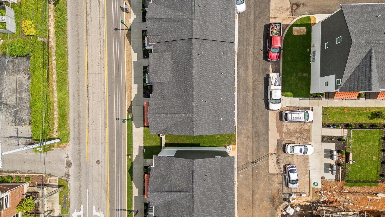
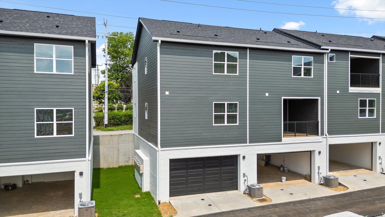
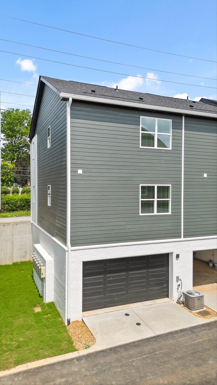
 Copyright 2025 RealTracs Solutions.
Copyright 2025 RealTracs Solutions.