$645,000 - 4284 Stone Hall Blvd, Hermitage
- 4
- Bedrooms
- 2½
- Baths
- 2,521
- SQ. Feet
- 0.21
- Acres
Welcome to this beautifully updated 4-bedroom, 2.5-bath home offering approximately 2,500 square feet of stylish living space in one of Hermitage’s most desirable neighborhoods. From the moment you arrive, you’ll appreciate the curb appeal and thoughtful upgrades throughout. Step inside to discover fresh paint, high-end light fixtures, and brand-new cabinets and countertops that elevate every room. The spacious kitchen shines with all new stainless steel appliances and plenty of room for entertaining. An open and inviting layout offers both comfort and functionality, perfect for today’s lifestyle. Upstairs, you’ll find four generously sized bedrooms, including a serene primary suite with ample closet space. Outside, enjoy your brand-new fenced backyard, ideal for weekend gatherings under the newly added covered back porch. With a 2-car garage and countless upgrades, this move-in ready home checks all the boxes. Don’t miss your chance to own a beautifully refreshed home in a fantastic Hermitage location.
Essential Information
-
- MLS® #:
- 2915640
-
- Price:
- $645,000
-
- Bedrooms:
- 4
-
- Bathrooms:
- 2.50
-
- Full Baths:
- 2
-
- Half Baths:
- 1
-
- Square Footage:
- 2,521
-
- Acres:
- 0.21
-
- Year Built:
- 2018
-
- Type:
- Residential
-
- Sub-Type:
- Single Family Residence
-
- Style:
- Traditional
-
- Status:
- Active
Community Information
-
- Address:
- 4284 Stone Hall Blvd
-
- Subdivision:
- The Reserve At Stone Hall
-
- City:
- Hermitage
-
- County:
- Davidson County, TN
-
- State:
- TN
-
- Zip Code:
- 37076
Amenities
-
- Amenities:
- Park, Playground, Pool, Sidewalks
-
- Utilities:
- Electricity Available, Natural Gas Available, Water Available, Cable Connected
-
- Parking Spaces:
- 2
-
- # of Garages:
- 2
-
- Garages:
- Garage Door Opener, Garage Faces Front, Concrete, Driveway
Interior
-
- Interior Features:
- Walk-In Closet(s), High Speed Internet
-
- Appliances:
- Dishwasher, Disposal, Microwave
-
- Heating:
- Central, Natural Gas
-
- Cooling:
- Central Air, Electric
-
- Fireplace:
- Yes
-
- # of Fireplaces:
- 1
-
- # of Stories:
- 2
Exterior
-
- Roof:
- Shingle
-
- Construction:
- Brick, Stone
School Information
-
- Elementary:
- Hermitage Elementary
-
- Middle:
- Donelson Middle
-
- High:
- McGavock Comp High School
Additional Information
-
- Date Listed:
- June 18th, 2025
-
- Days on Market:
- 56
Listing Details
- Listing Office:
- The Ashton Real Estate Group Of Re/max Advantage
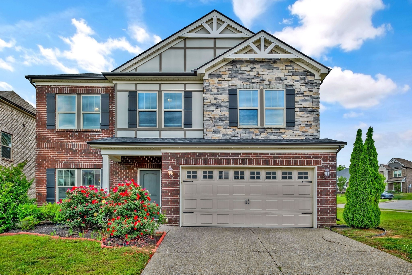
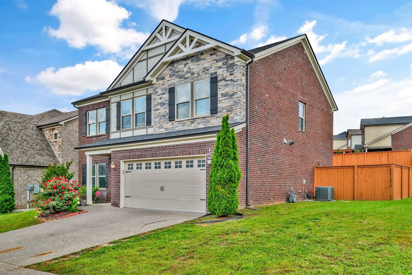
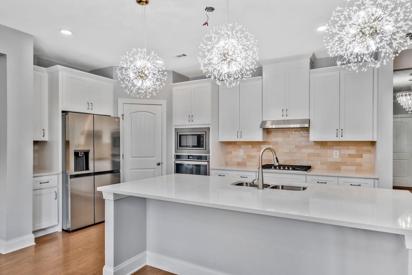
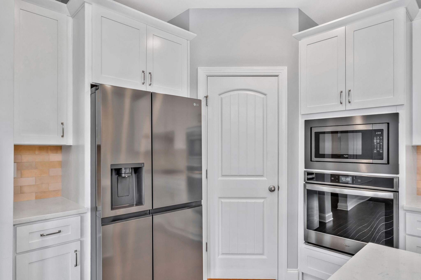
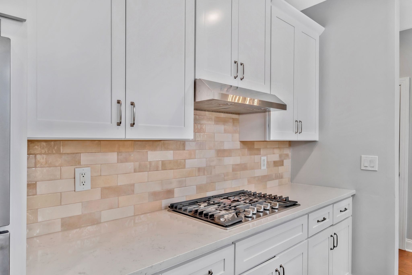
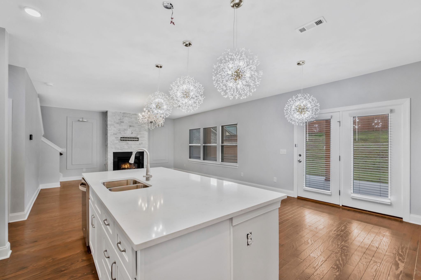
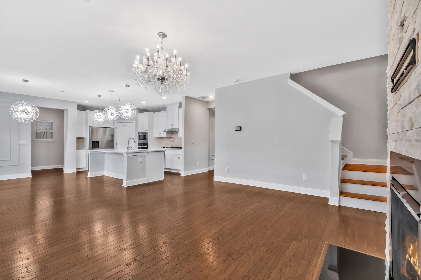
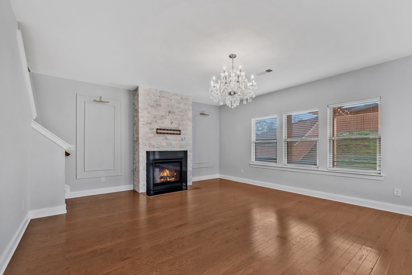
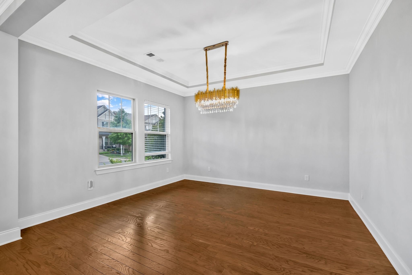
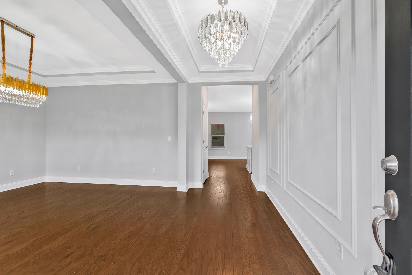
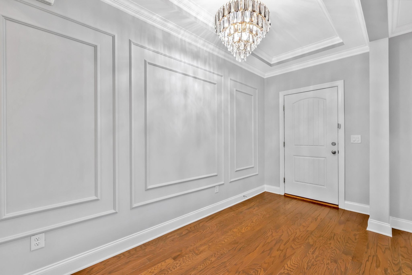
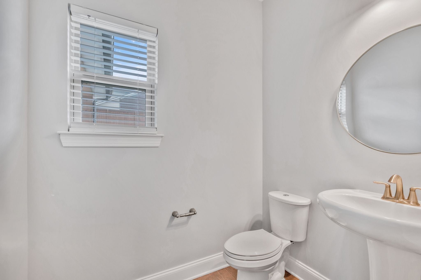
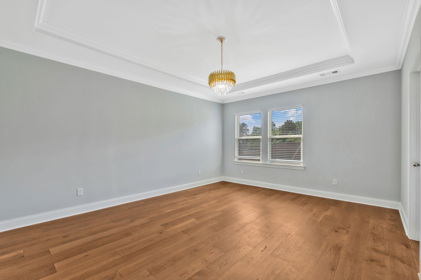
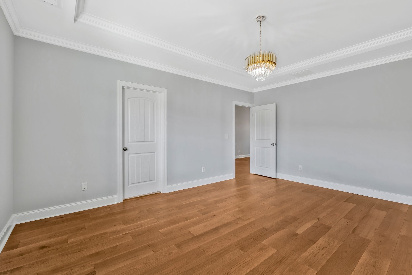
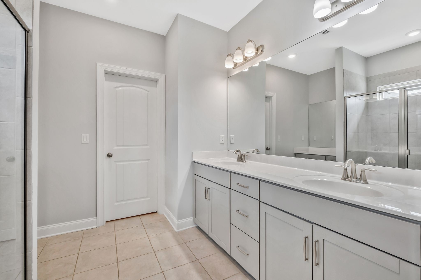
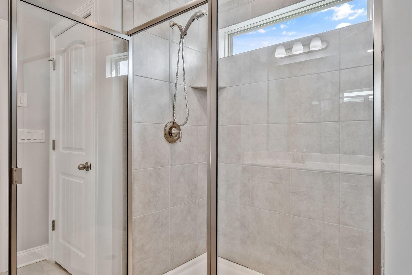
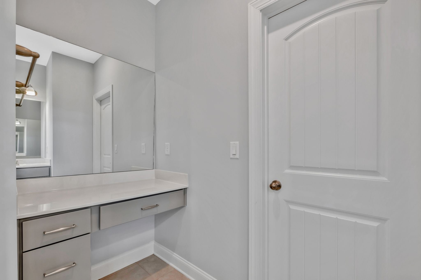
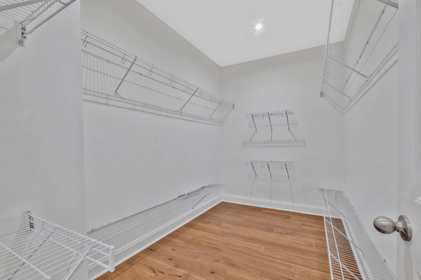
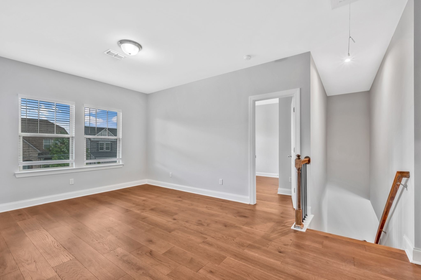
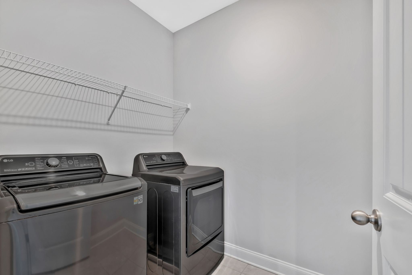
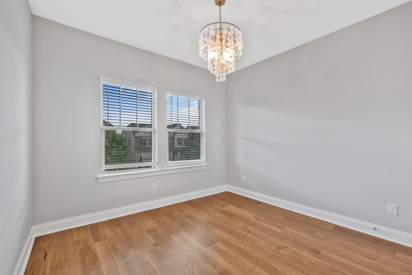
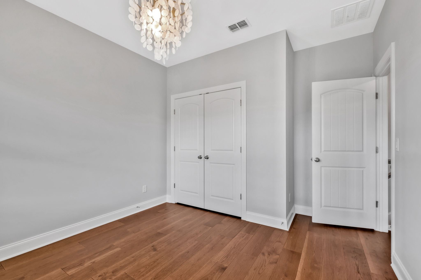
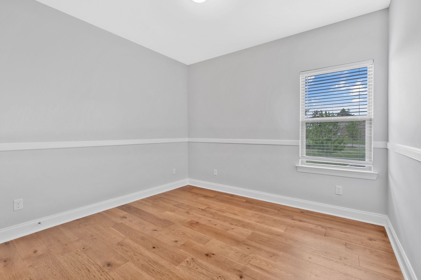
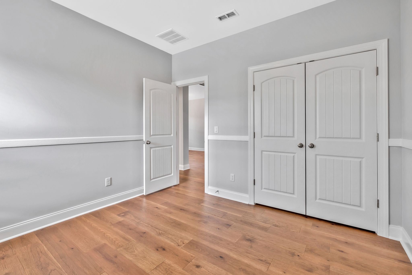
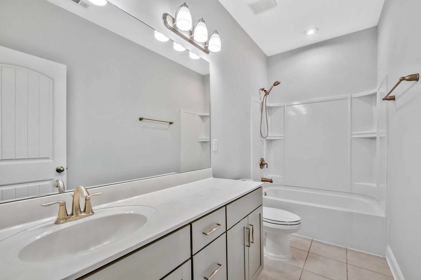
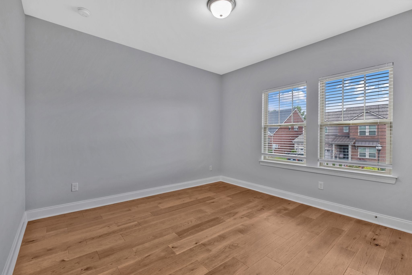
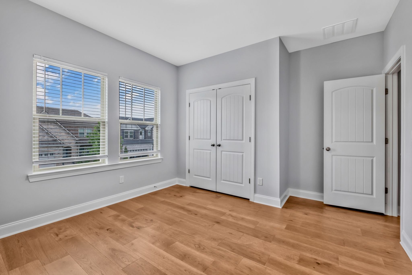
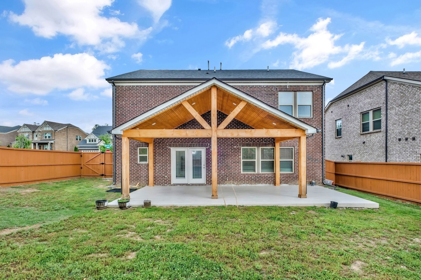
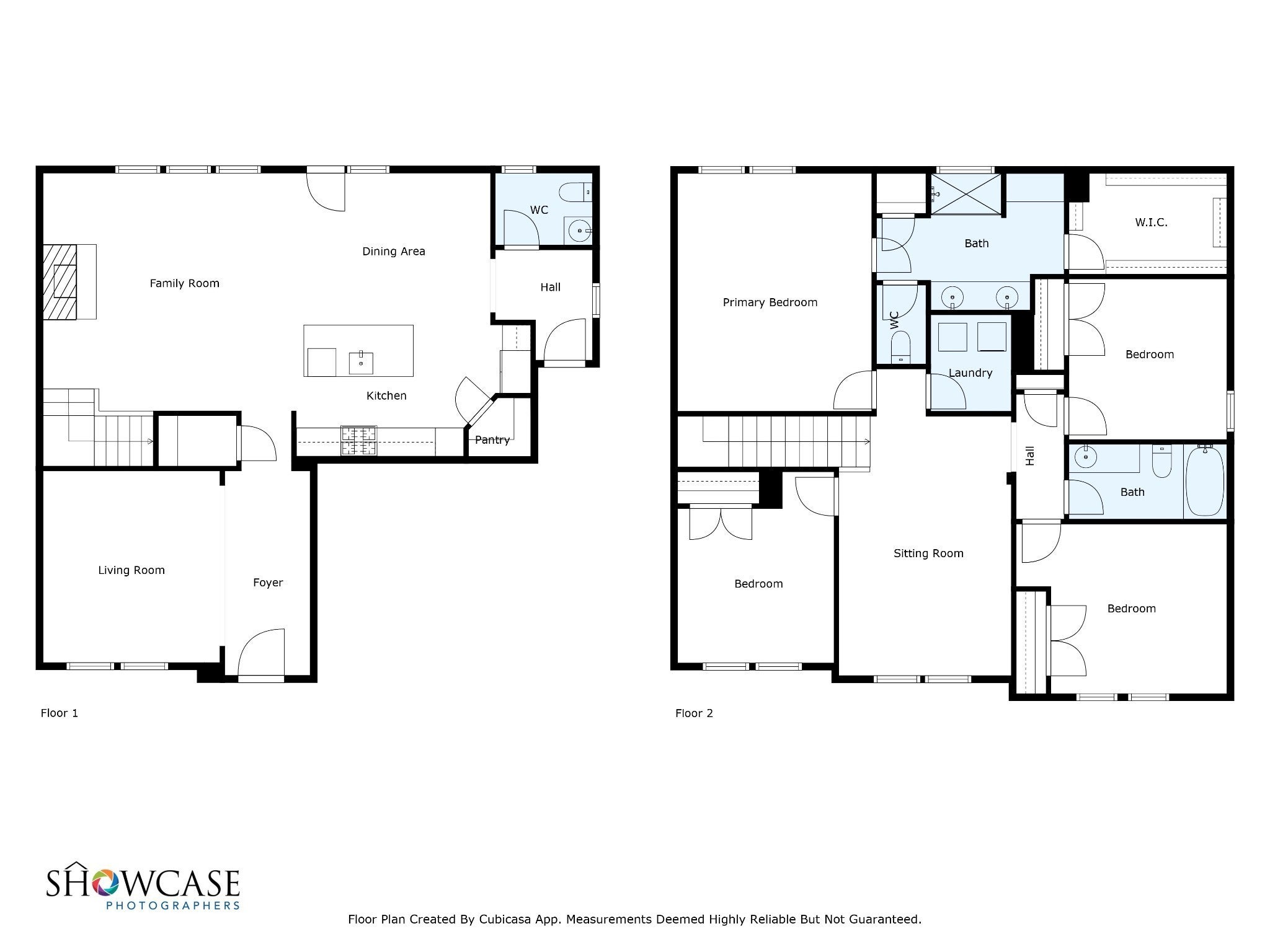
 Copyright 2025 RealTracs Solutions.
Copyright 2025 RealTracs Solutions.