$5,999,000 - 4301 Estes Rd, Nashville
- 5
- Bedrooms
- 6½
- Baths
- 7,508
- SQ. Feet
- 0.7
- Acres
Welcome to this stunning five-bedroom home in the heart of Green Hills, where prime location meets luxury living. Ideally situated near top-rated schools and premier shopping, this beautifully constructed residence offers exceptional quality and a host of amenities. Inside, you'll find a thoughtfully designed layout that blends space and functionality. The chef’s kitchen flows seamlessly into an elegant formal dining room—perfect for entertaining. Outdoor living shines here, with a private pool, screened porch, and a fully equipped pool house featuring its own kitchen and bath—ideal for summer barbecues and al fresco dining. The main-level primary suite opens directly to the pool area, creating a private retreat. Upstairs, a spacious media room with wet bar provides the perfect spot to relax or host guests.
Essential Information
-
- MLS® #:
- 2915614
-
- Price:
- $5,999,000
-
- Bedrooms:
- 5
-
- Bathrooms:
- 6.50
-
- Full Baths:
- 5
-
- Half Baths:
- 3
-
- Square Footage:
- 7,508
-
- Acres:
- 0.70
-
- Year Built:
- 2024
-
- Type:
- Residential
-
- Sub-Type:
- Single Family Residence
-
- Status:
- Active
Community Information
-
- Address:
- 4301 Estes Rd
-
- Subdivision:
- Esteswood Estates
-
- City:
- Nashville
-
- County:
- Davidson County, TN
-
- State:
- TN
-
- Zip Code:
- 37215
Amenities
-
- Utilities:
- Water Available
-
- Parking Spaces:
- 3
-
- # of Garages:
- 3
-
- Garages:
- Garage Faces Side
-
- Has Pool:
- Yes
-
- Pool:
- In Ground
Interior
-
- Interior Features:
- Entrance Foyer, Extra Closets, High Ceilings, Pantry, Walk-In Closet(s), Primary Bedroom Main Floor
-
- Appliances:
- Double Oven, Gas Oven, Built-In Gas Range, Dishwasher, Disposal
-
- Heating:
- Central, Natural Gas
-
- Cooling:
- Central Air
-
- Fireplace:
- Yes
-
- # of Fireplaces:
- 4
-
- # of Stories:
- 3
Exterior
-
- Lot Description:
- Corner Lot
-
- Roof:
- Asphalt
-
- Construction:
- Brick, Wood Siding
School Information
-
- Elementary:
- Julia Green Elementary
-
- Middle:
- H. G. Hill Middle
-
- High:
- John Overton Comp High School
Additional Information
-
- Date Listed:
- June 19th, 2025
-
- Days on Market:
- 8
Listing Details
- Listing Office:
- Compass Re
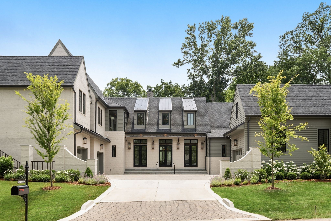
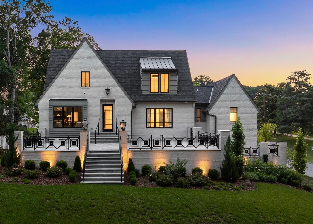
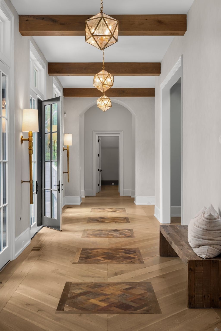
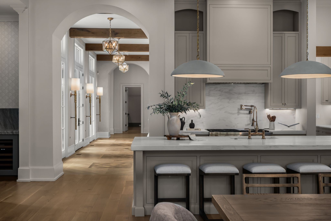
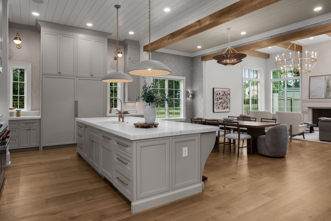
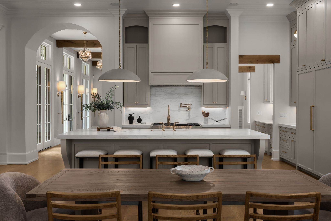
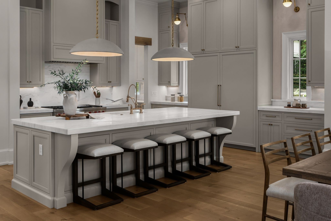
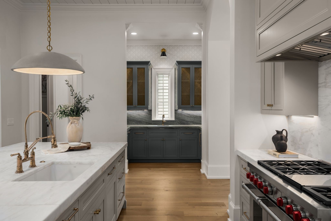
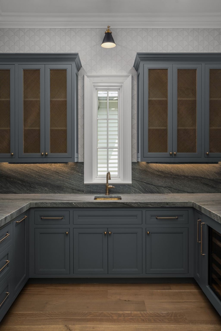
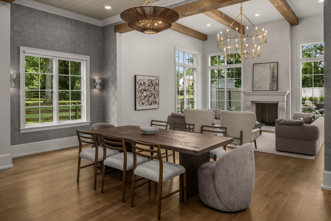
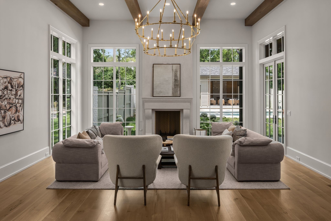
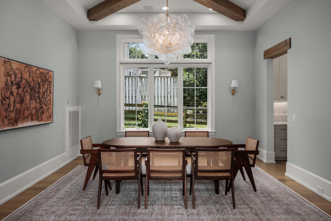
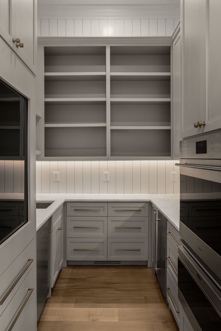

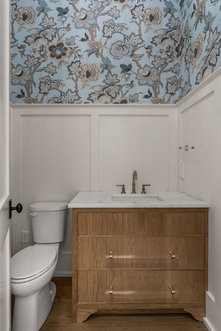
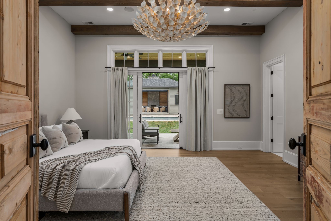
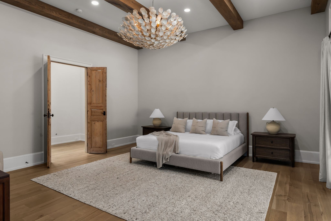

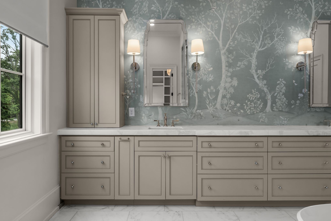
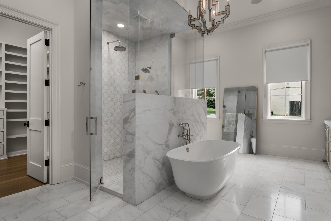
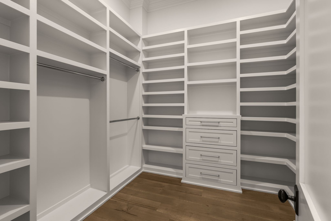
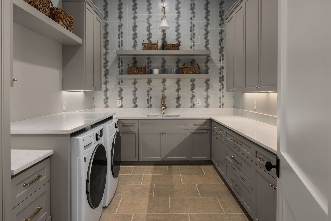
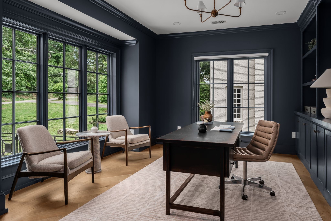
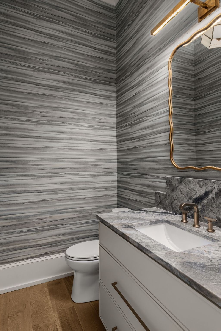
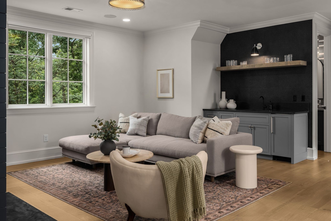
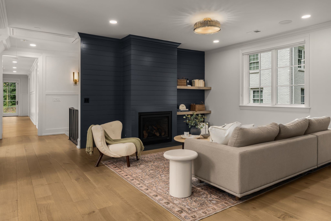
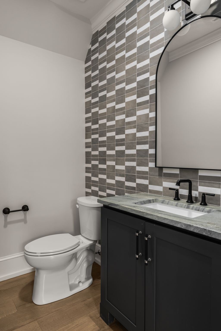
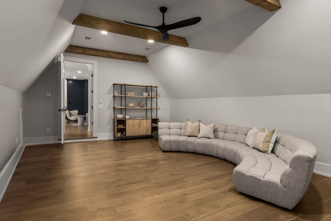
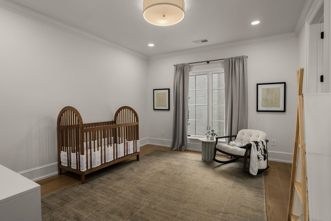
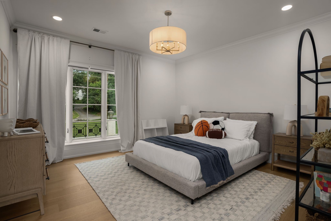
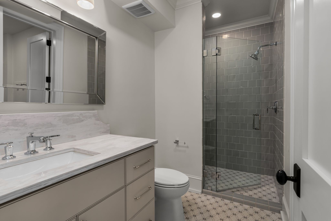
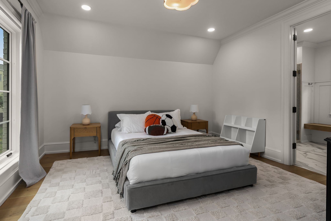
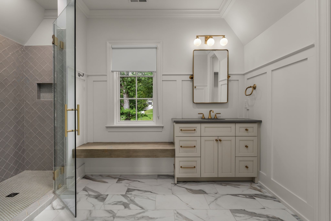
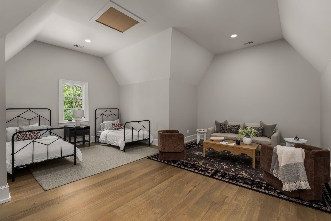
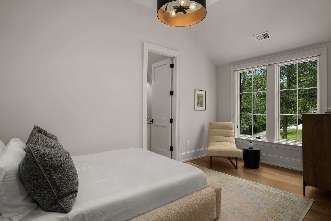
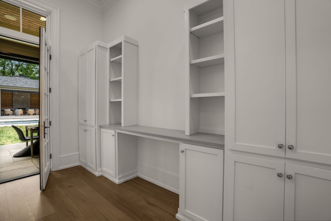
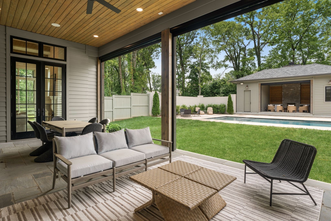
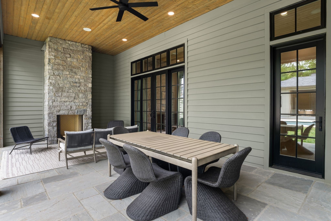
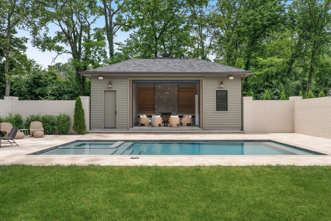
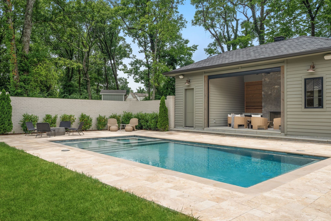
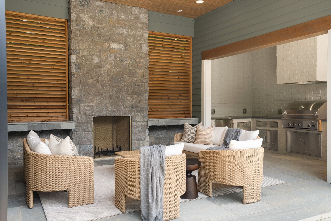
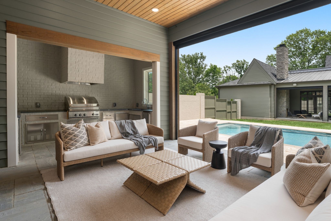
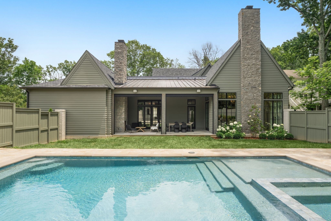
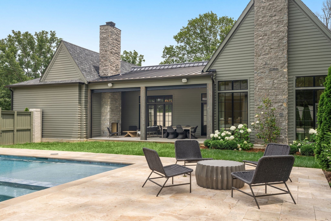
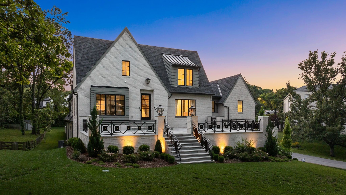
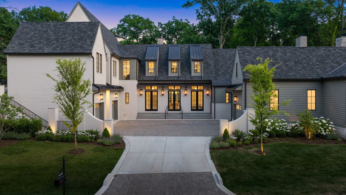
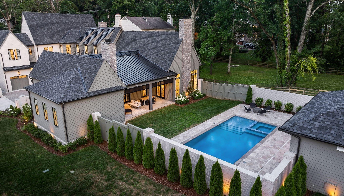
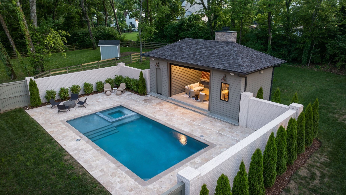
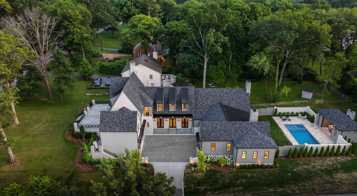
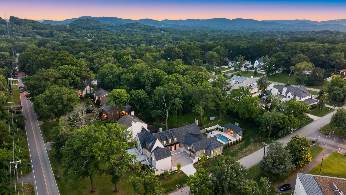
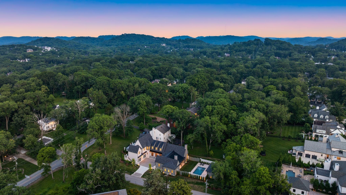
 Copyright 2025 RealTracs Solutions.
Copyright 2025 RealTracs Solutions.