$369,900 - 516 Cedarcrest Dr, Chapmansboro
- 3
- Bedrooms
- 2
- Baths
- 1,215
- SQ. Feet
- 1.33
- Acres
Charming 3-Bedroom Brick Home on 1.33 Acres – Move-In Ready! Welcome to this beautifully maintained 3-bedroom, 2-bath brick home nestled on a spacious 1.33-acre lot. Offering comfort, space, and timeless appeal, this move-in ready property is perfect for families, retirees, or anyone seeking peaceful country living with modern convenience. Step inside to find a bright, open layout featuring a cozy living area, updated flooring, and neutral tones throughout. The kitchen is well-equipped with ample cabinetry and counter space, making meal prep a breeze. The primary suite includes a private full bath, while two additional bedrooms provide plenty of space for family, guests, or a home office. Outside, enjoy the expansive yard with mature trees and room to roam—ideal for gardening, outdoor gatherings, or simply relaxing in nature. With over an acre of land, there’s potential for future additions like a workshop, garden, or recreational space. Additional highlights: Solid brick exterior for low maintenance and durability Central heating and air conditioning Spacious laundry/mudroom Plenty of parking space Quiet, serene setting just minutes from town Don't miss this opportunity to own a move-in ready home with room to grow—schedule your showing today!
Essential Information
-
- MLS® #:
- 2915532
-
- Price:
- $369,900
-
- Bedrooms:
- 3
-
- Bathrooms:
- 2.00
-
- Full Baths:
- 2
-
- Square Footage:
- 1,215
-
- Acres:
- 1.33
-
- Year Built:
- 2023
-
- Type:
- Residential
-
- Sub-Type:
- Single Family Residence
-
- Style:
- Ranch
-
- Status:
- Active
Community Information
-
- Address:
- 516 Cedarcrest Dr
-
- Subdivision:
- Jerry Nicholson Lots
-
- City:
- Chapmansboro
-
- County:
- Cheatham County, TN
-
- State:
- TN
-
- Zip Code:
- 37035
Amenities
-
- Utilities:
- Electricity Available, Water Available
-
- Parking Spaces:
- 12
-
- Garages:
- Driveway, Gravel
Interior
-
- Interior Features:
- Air Filter, Ceiling Fan(s), Open Floorplan, Pantry
-
- Appliances:
- Built-In Electric Oven, Dishwasher, Microwave, Refrigerator, Stainless Steel Appliance(s)
-
- Heating:
- Central, Electric
-
- Cooling:
- Ceiling Fan(s), Central Air, Electric
-
- Fireplace:
- Yes
-
- # of Fireplaces:
- 1
-
- # of Stories:
- 1
Exterior
-
- Exterior Features:
- Storage
-
- Roof:
- Shingle
-
- Construction:
- Brick
School Information
-
- Elementary:
- West Cheatham Elementary
-
- Middle:
- Cheatham Middle School
-
- High:
- Cheatham Co Central
Additional Information
-
- Date Listed:
- June 20th, 2025
-
- Days on Market:
- 74
Listing Details
- Listing Office:
- First Class Realty, Llc
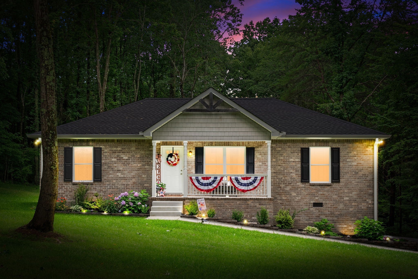
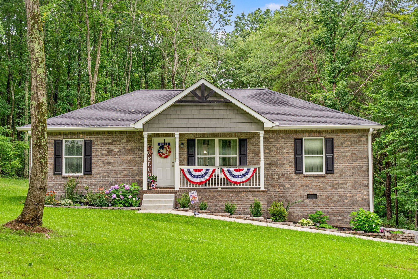
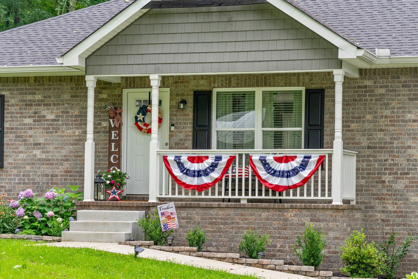
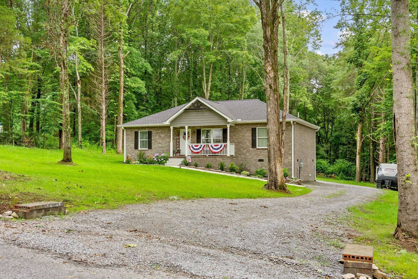
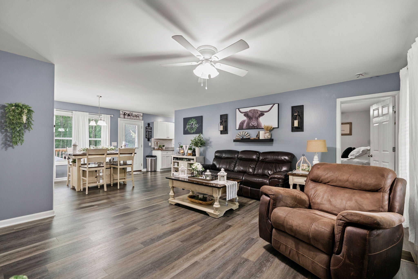
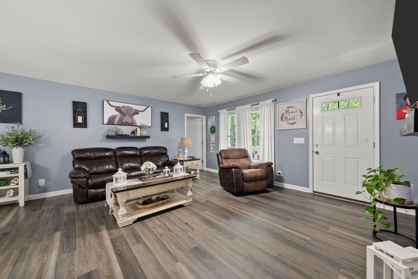
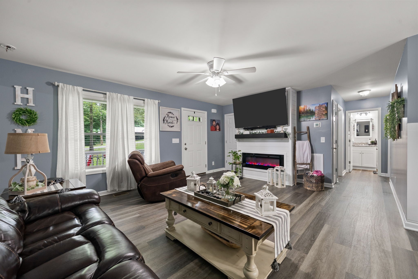
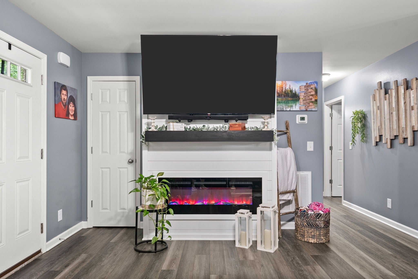
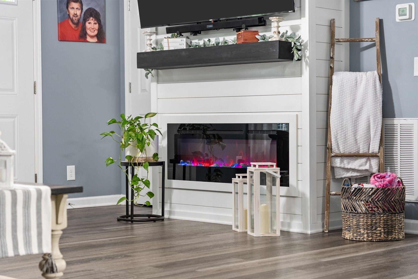
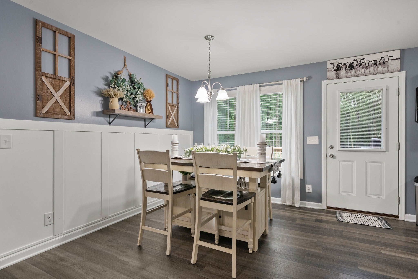
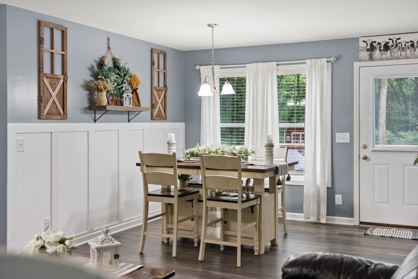
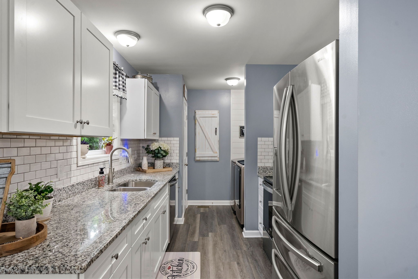
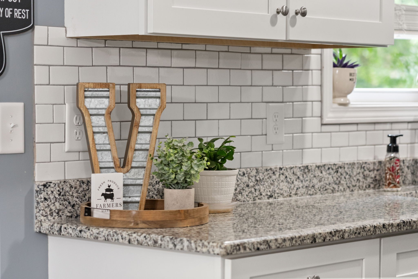
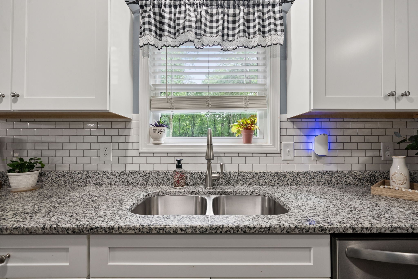
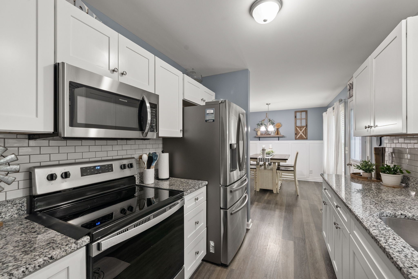
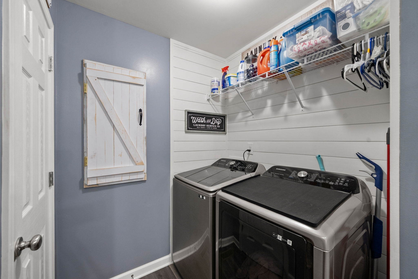
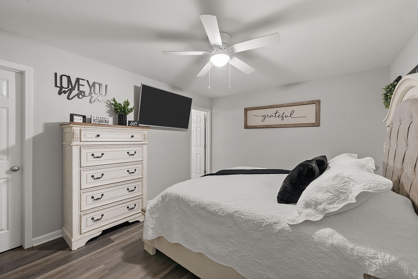
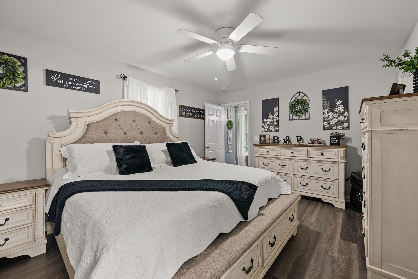
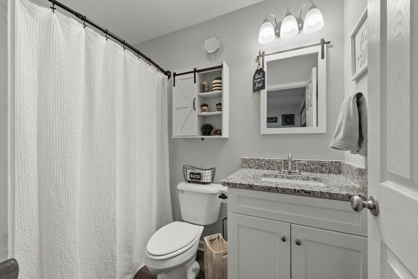
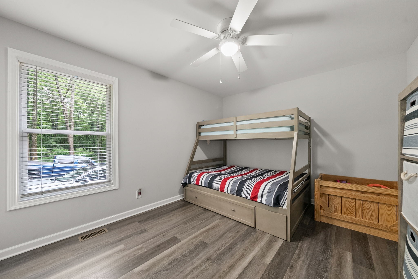
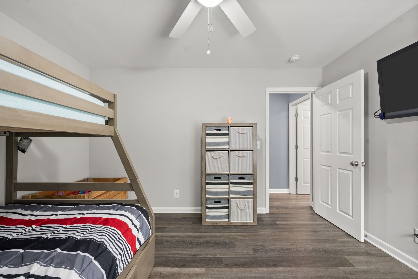
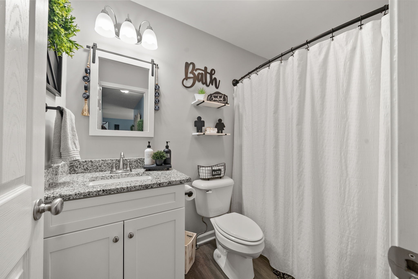
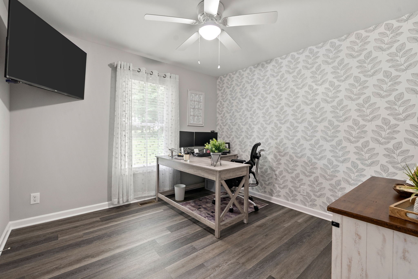
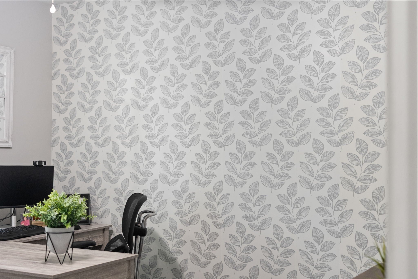
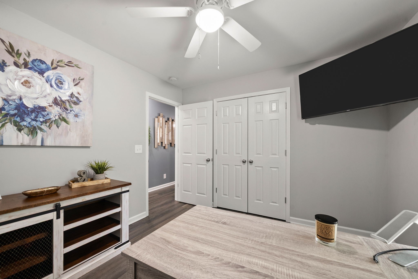
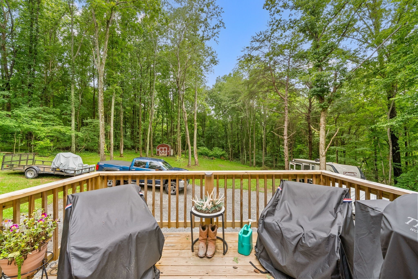
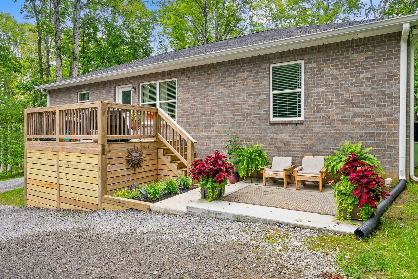
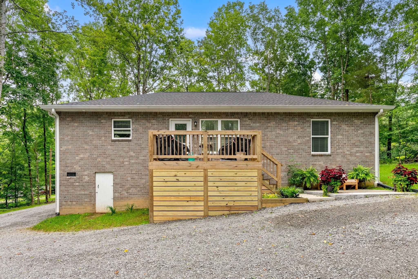
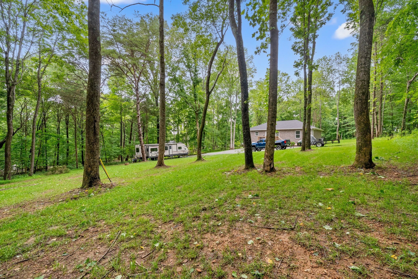
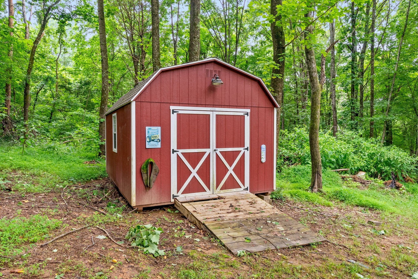
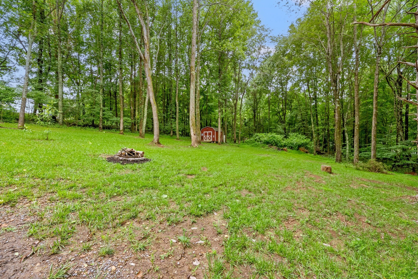
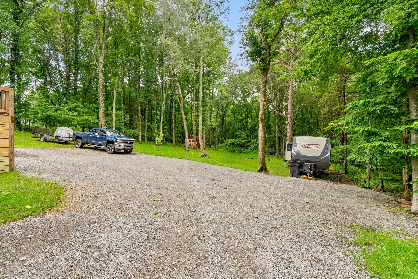
 Copyright 2025 RealTracs Solutions.
Copyright 2025 RealTracs Solutions.