$1,015,000 - 1525 Harkreader Rd, Mount Juliet
- 3
- Bedrooms
- 2½
- Baths
- 2,400
- SQ. Feet
- 5.75
- Acres
Nestled on 5.75 sprawling acres in the highly desired community of Mt. Juliet, this delightful single-level home offers the perfect blend of comfort, functionality, and rural charm. With 3 spacious bedrooms, 2.5 baths, and a thoughtfully designed open floor plan, this property is ideal for families, hobby farmers, or anyone seeking a peaceful country lifestyle • Acreage: The expansive 5.75-acre lot offers endless possibilities for gardening, raising animals, or simply enjoying nature. • Mini-Farm Potential: Plenty of space for a barn, chicken coop, and pasture. • Mature Trees & Open Space: A mix of shaded areas and open land ideal for recreation or farming. Located just minutes from town amenities, this property provides the privacy and tranquility of country living with the convenience of nearby schools, shopping, and dining. Whether you’re dreaming of starting a mini-farm or simply enjoying the beauty of a rural lifestyle, this property is ready to welcome you home.
Essential Information
-
- MLS® #:
- 2915481
-
- Price:
- $1,015,000
-
- Bedrooms:
- 3
-
- Bathrooms:
- 2.50
-
- Full Baths:
- 2
-
- Half Baths:
- 1
-
- Square Footage:
- 2,400
-
- Acres:
- 5.75
-
- Year Built:
- 2001
-
- Type:
- Residential
-
- Sub-Type:
- Single Family Residence
-
- Style:
- Traditional
-
- Status:
- Active
Community Information
-
- Address:
- 1525 Harkreader Rd
-
- Subdivision:
- O G Lane Prop
-
- City:
- Mount Juliet
-
- County:
- Wilson County, TN
-
- State:
- TN
-
- Zip Code:
- 37122
Amenities
-
- Utilities:
- Water Available, Cable Connected
-
- Parking Spaces:
- 5
-
- Garages:
- Detached
Interior
-
- Interior Features:
- High Speed Internet
-
- Appliances:
- Electric Oven, Electric Range
-
- Heating:
- Central
-
- Cooling:
- Central Air
-
- Fireplace:
- Yes
-
- # of Fireplaces:
- 1
-
- # of Stories:
- 2
Exterior
-
- Lot Description:
- Cleared, Level
-
- Roof:
- Asphalt
-
- Construction:
- Brick
School Information
-
- Elementary:
- Gladeville Elementary
-
- Middle:
- Gladeville Middle School
-
- High:
- Wilson Central High School
Additional Information
-
- Date Listed:
- June 18th, 2025
-
- Days on Market:
- 181
Listing Details
- Listing Office:
- The Crosslin Team
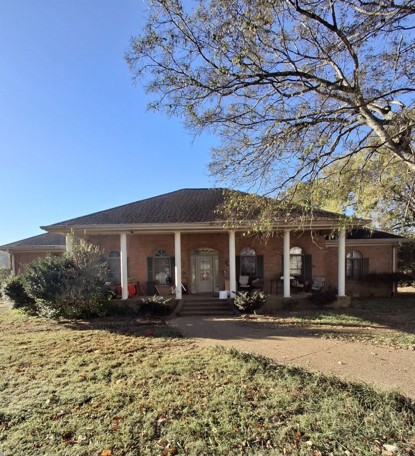
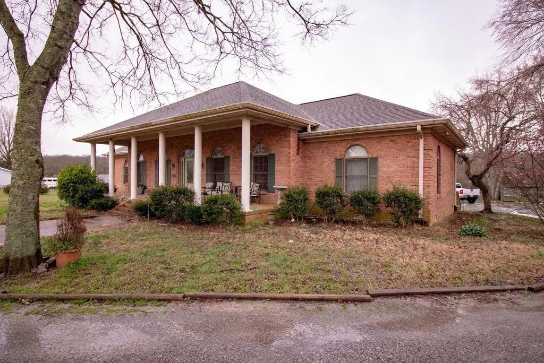
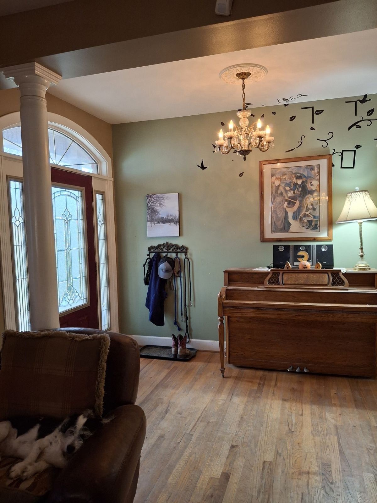
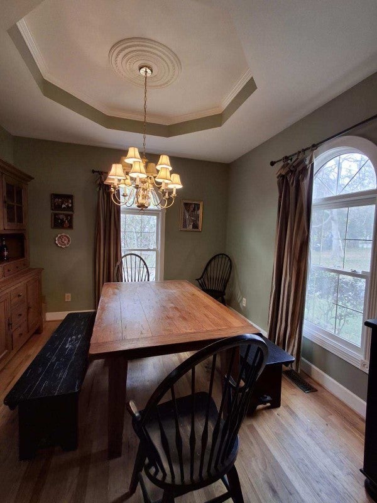
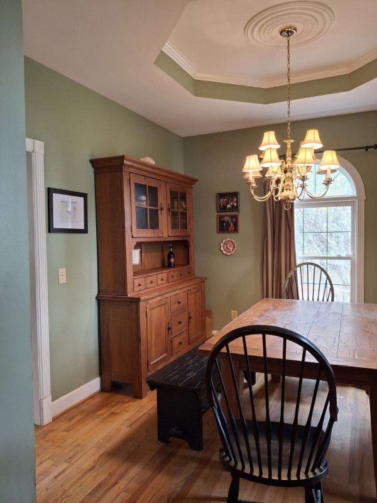
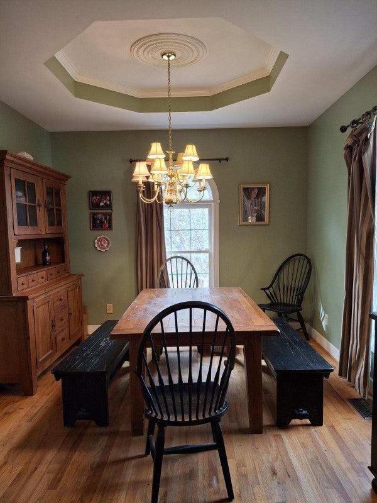
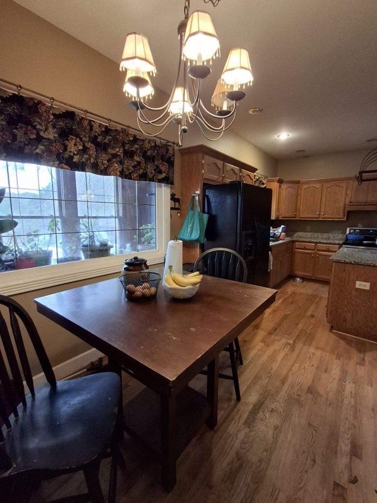
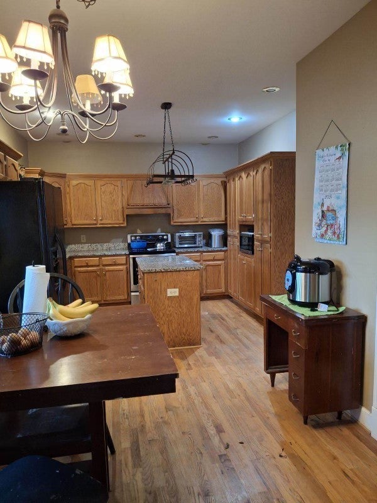
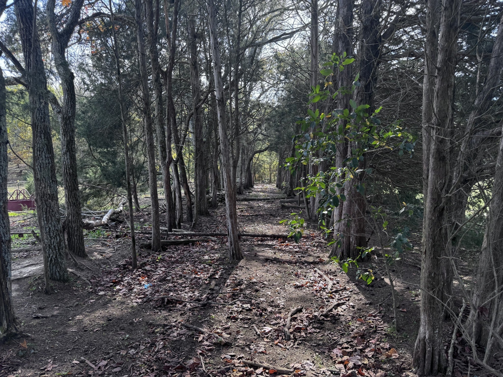
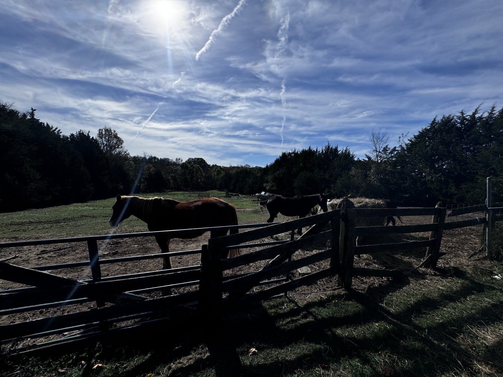
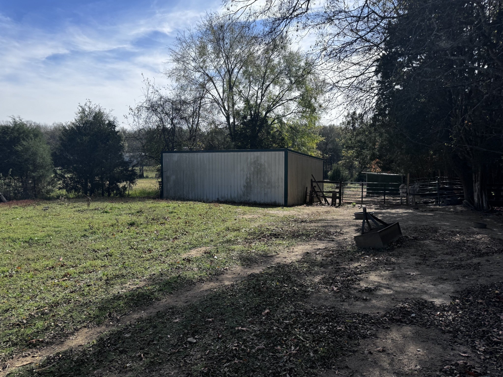
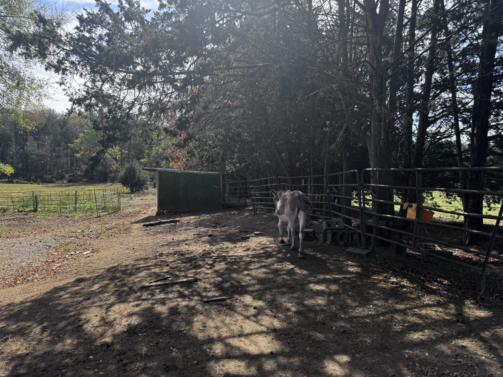
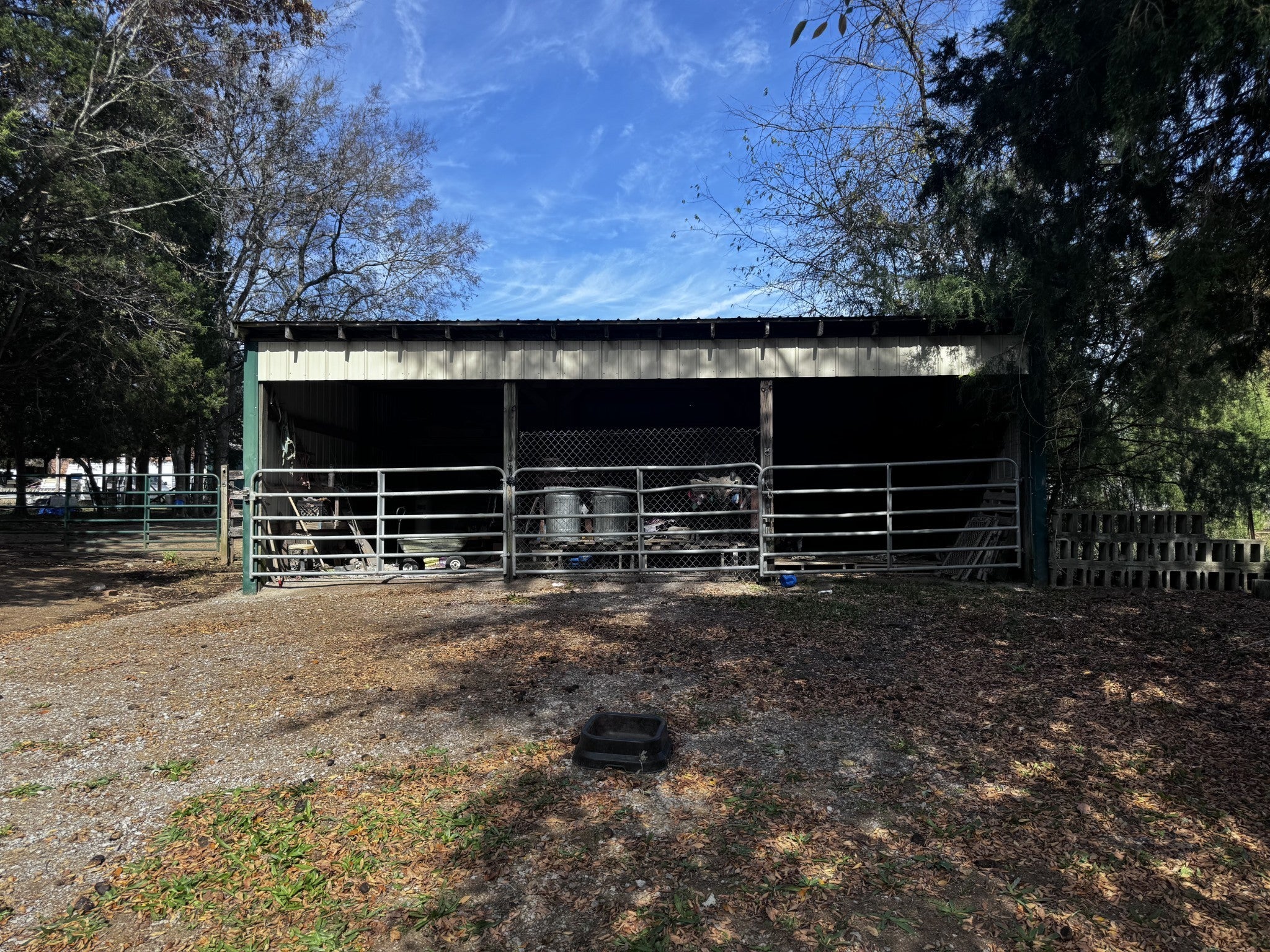
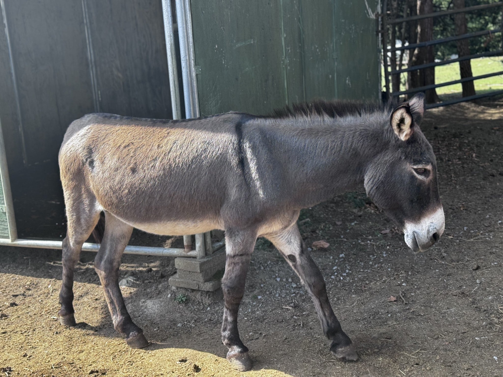
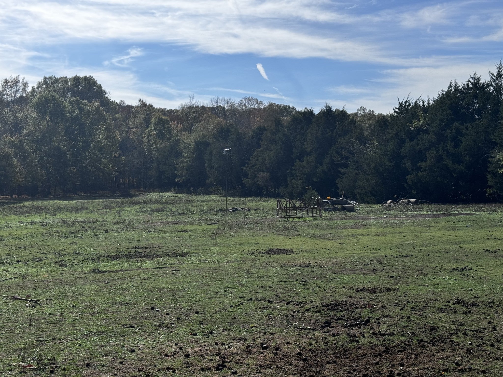
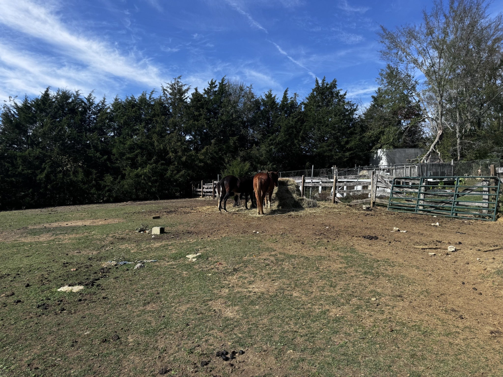
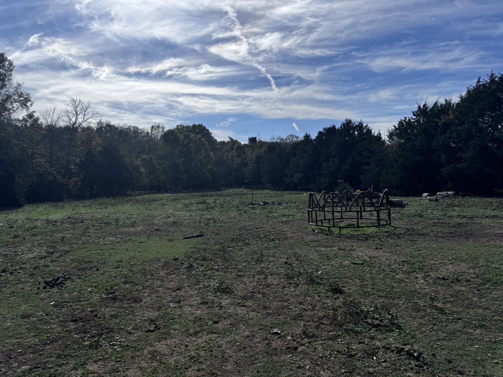
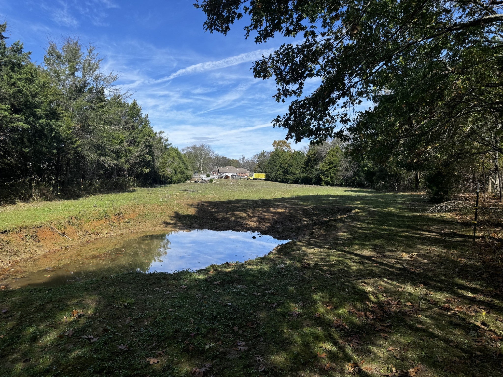
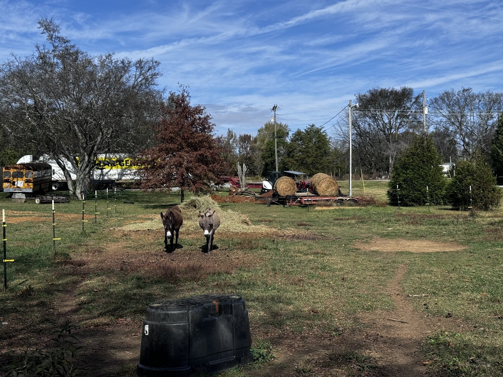
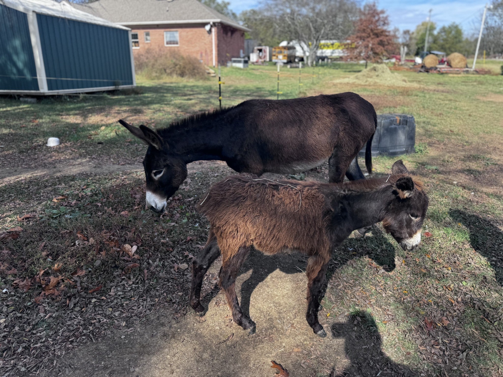
 Copyright 2025 RealTracs Solutions.
Copyright 2025 RealTracs Solutions.