$725,000 - 4302 Peacemill Ln, Murfreesboro
- 3
- Bedrooms
- 2½
- Baths
- 3,173
- SQ. Feet
- 0.29
- Acres
Located in a gated community with resort-style amenities, this beautifully maintained home blends style, comfort, and convenience. Sitting on a spacious 12,800 sq ft lot, it offers plenty of room to enjoy both indoor and outdoor living. With brand-new carpet in all bedrooms and the loft, the home is move-in ready and full of thoughtful upgrades. Enjoy an open, airy floor plan with a covered back porch—perfect for relaxing or entertaining. The kitchen features stainless steel appliances, ample storage, and a walk-in pantry. The main-level primary suite is a true retreat, offering a double vanity, soaking tub, and glass-door shower. Upstairs, two bedrooms share a Jack-and-Jill bath, and a large bonus room provides flexible space for a media room, playroom, or office. A 2-car garage and fenced backyard add to the home’s functionality, while the community’s pool, lazy river, and friendly atmosphere offer a vibrant lifestyle—just minutes from shopping, dining, and top-rated schools.
Essential Information
-
- MLS® #:
- 2915469
-
- Price:
- $725,000
-
- Bedrooms:
- 3
-
- Bathrooms:
- 2.50
-
- Full Baths:
- 2
-
- Half Baths:
- 1
-
- Square Footage:
- 3,173
-
- Acres:
- 0.29
-
- Year Built:
- 2021
-
- Type:
- Residential
-
- Sub-Type:
- Single Family Residence
-
- Status:
- Active
Community Information
-
- Address:
- 4302 Peacemill Ln
-
- Subdivision:
- The Reserve At Marymont Springs Sec 2
-
- City:
- Murfreesboro
-
- County:
- Rutherford County, TN
-
- State:
- TN
-
- Zip Code:
- 37128
Amenities
-
- Utilities:
- Water Available
-
- Parking Spaces:
- 2
-
- # of Garages:
- 2
-
- Garages:
- Garage Faces Front
Interior
-
- Appliances:
- Built-In Electric Oven, Dishwasher, Disposal, Microwave, Refrigerator, Stainless Steel Appliance(s)
-
- Heating:
- Heat Pump
-
- Cooling:
- Central Air
-
- Fireplace:
- Yes
-
- # of Fireplaces:
- 1
-
- # of Stories:
- 2
Exterior
-
- Construction:
- Fiber Cement, Brick
School Information
-
- Elementary:
- Salem Elementary School
-
- Middle:
- Blackman Middle School
-
- High:
- Blackman High School
Additional Information
-
- Date Listed:
- June 18th, 2025
-
- Days on Market:
- 25
Listing Details
- Listing Office:
- Matt Sargent Homes
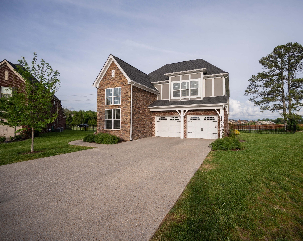
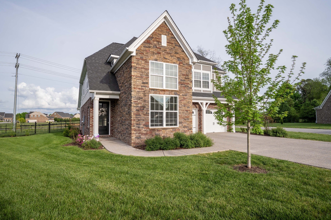
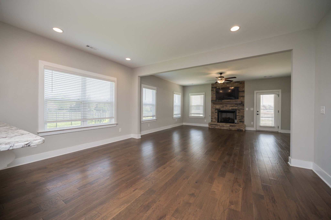
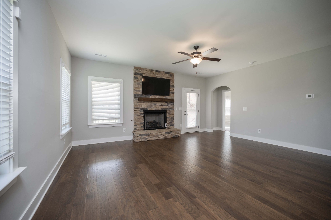
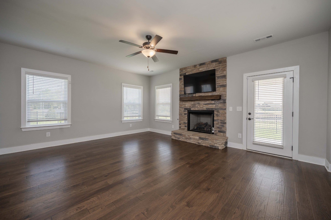
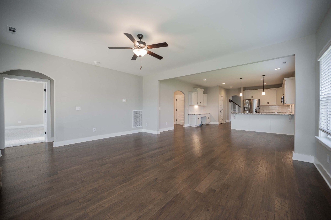
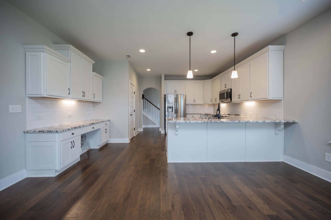
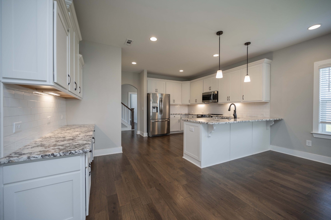
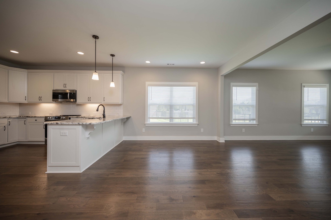
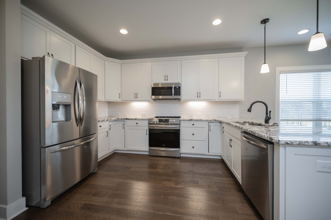
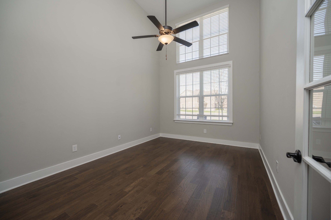
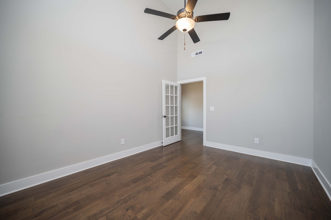
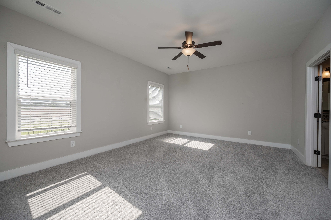
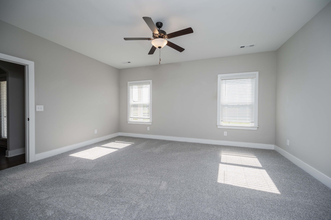
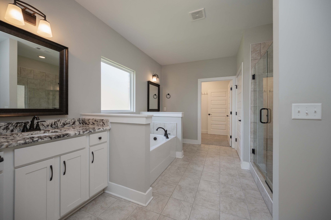
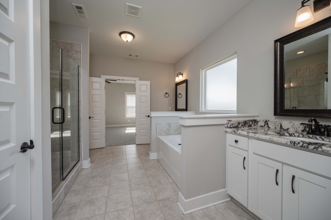
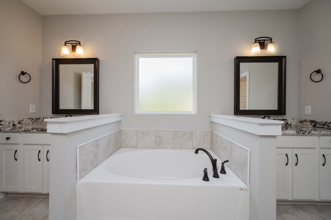
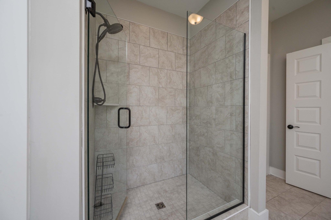
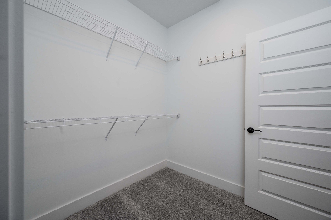
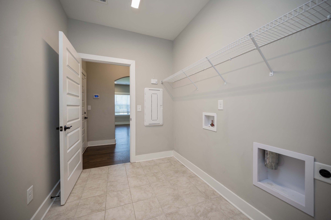
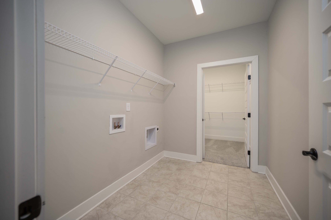
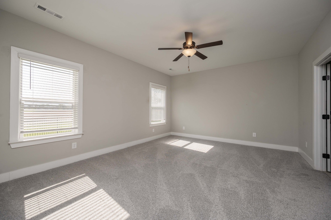
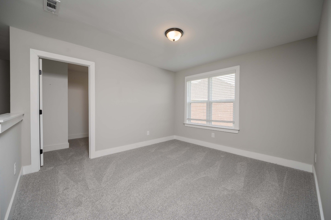
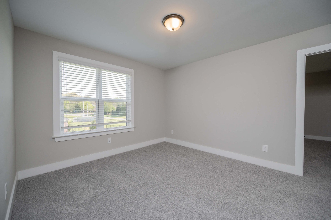
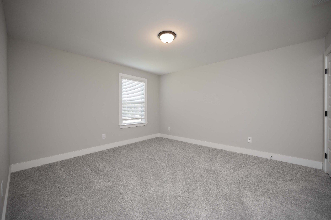
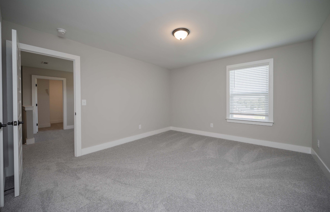
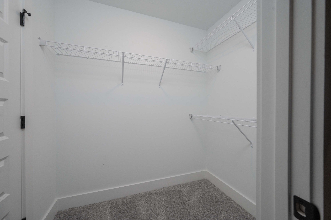
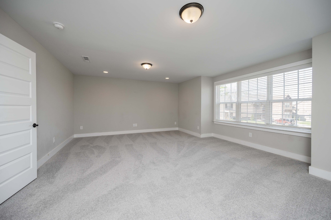
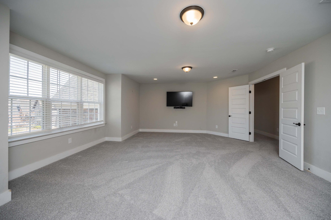
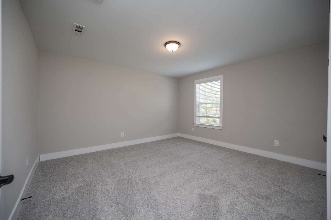
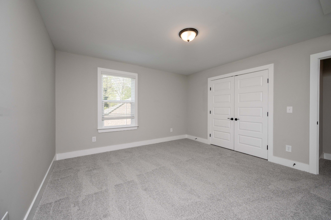
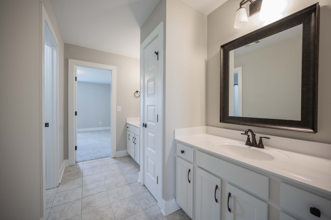
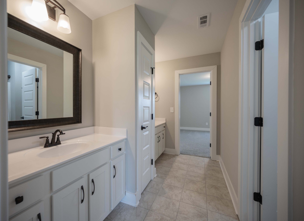
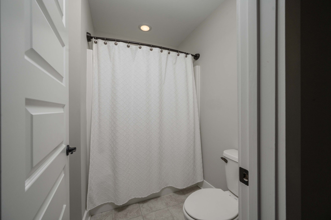
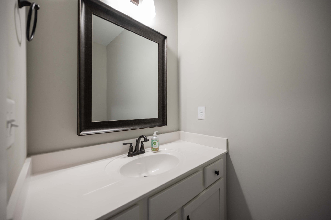
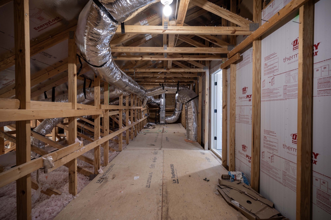
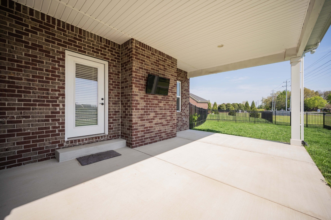
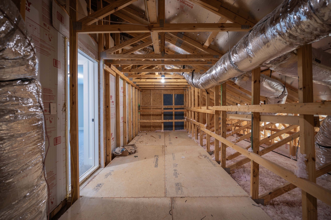
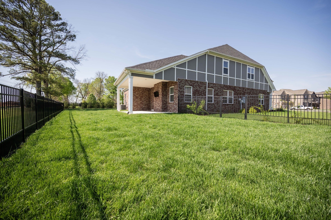
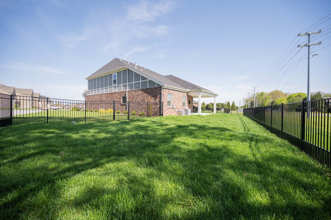
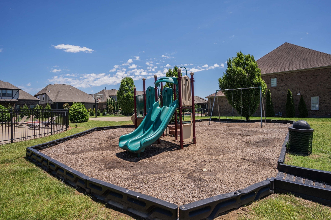
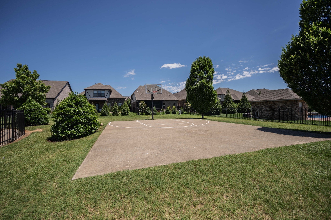
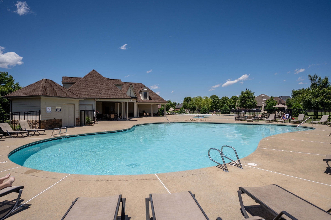
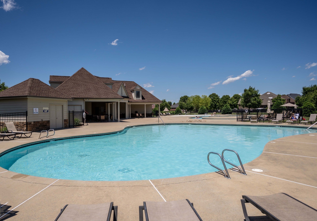
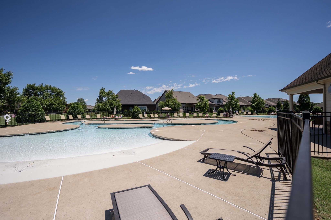
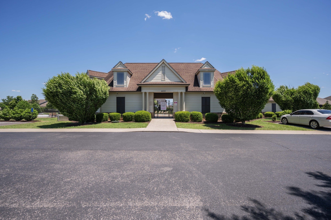
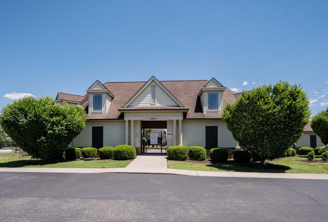
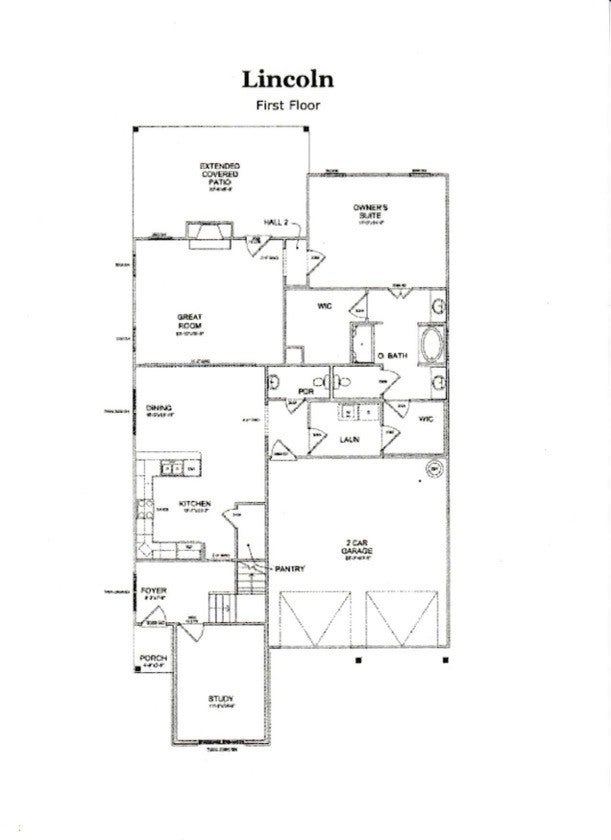
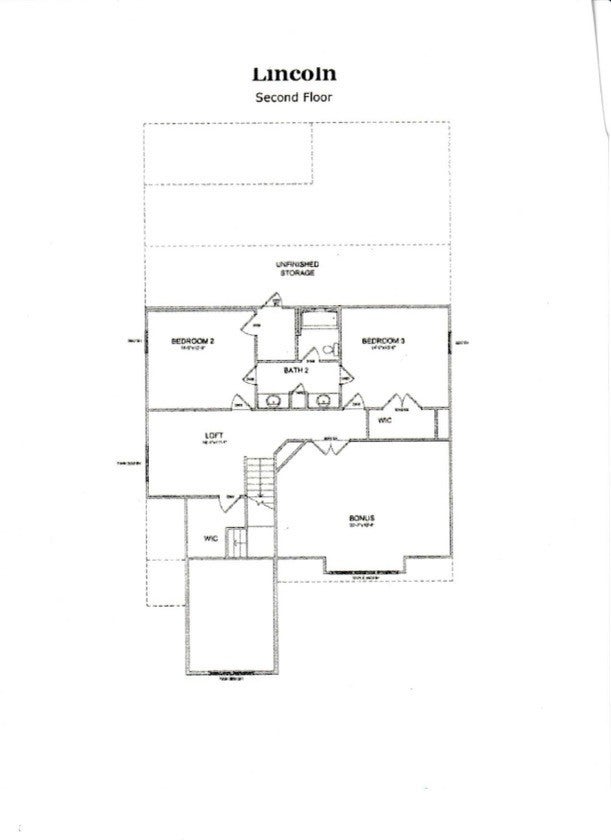
 Copyright 2025 RealTracs Solutions.
Copyright 2025 RealTracs Solutions.