$2,750,000 - 7871 Oscar Green Rd, Primm Springs
- 5
- Bedrooms
- 5½
- Baths
- 7,190
- SQ. Feet
- 21.11
- Acres
Nestled in the picturesque rolling hills of Williamson County, Greenhaven Estate offers unparalleled luxury and privacy on 21 pristine acres. This exclusive hilltop property is just minutes from Leiper's Fork and Franklin, with easy access to Interstate 840. Equestrian Paradise: • 4-Stall Horse Barn: Featuring a concrete aisle for easy maintenance. • New Equestrian Arena: Top-Grade and completed within the last two years. • Cross Fenced Pasture: Perfect for your horses to roam freely. • Forest: Ideal for recreational hunting and hiking. Luxury Living: • 7,000 sq.ft. Home: Spacious and elegant with 5 bedrooms and 5-1/2 bathrooms. • Gourmet Kitchen: Equipped with top-of-the-line appliances for the culinary enthusiast. • 3 Fireplaces: Adding warmth and charm to your living spaces. • 2,300 sq.ft. Basement Apartment: Includes a full-sized kitchen, 1-1/2 baths, and a spacious bedroom. Perfect for multi-generational living, an in-law suite, a recording studio, a retreat space, or an Airbnb rental. Endless Possibilities: • Gated Property: Ensuring your privacy and security. • Potential Pool Site: Located right next to the arena, perfect for summer relaxation. Greenhaven Estate is more than just a home; it's a lifestyle. Imagine riding your horse through the scenic trails, hosting elegant gatherings in your gourmet kitchen, or simply enjoying the tranquility of your private retreat. This property offers the perfect blend of luxury, privacy, and outdoor adventure. Don't miss the opportunity to own this exceptional estate. Contact us today to schedule a private tour and experience the magic of Greenhaven Estate for yourself.
Essential Information
-
- MLS® #:
- 2915337
-
- Price:
- $2,750,000
-
- Bedrooms:
- 5
-
- Bathrooms:
- 5.50
-
- Full Baths:
- 5
-
- Half Baths:
- 1
-
- Square Footage:
- 7,190
-
- Acres:
- 21.11
-
- Year Built:
- 1996
-
- Type:
- Residential
-
- Sub-Type:
- Single Family Residence
-
- Status:
- Active
Community Information
-
- Address:
- 7871 Oscar Green Rd
-
- Subdivision:
- Leipers Fork
-
- City:
- Primm Springs
-
- County:
- Williamson County, TN
-
- State:
- TN
-
- Zip Code:
- 38476
Amenities
-
- Utilities:
- Electricity Available
-
- Parking Spaces:
- 9
-
- # of Garages:
- 1
-
- Garages:
- Garage Faces Rear, Attached
Interior
-
- Interior Features:
- Bookcases, Built-in Features, Ceiling Fan(s), Central Vacuum, Entrance Foyer, Extra Closets, High Ceilings, In-Law Floorplan, Open Floorplan, Pantry, Redecorated, Walk-In Closet(s)
-
- Appliances:
- Electric Oven, Gas Range, Dishwasher, Disposal, Microwave, Refrigerator, Stainless Steel Appliance(s)
-
- Heating:
- Central, Propane
-
- Cooling:
- Central Air, Electric
-
- Fireplace:
- Yes
-
- # of Fireplaces:
- 3
-
- # of Stories:
- 3
Exterior
-
- Roof:
- Shingle
-
- Construction:
- Brick
School Information
-
- Elementary:
- Fairview Elementary
-
- Middle:
- Fairview Middle School
-
- High:
- Fairview High School
Additional Information
-
- Date Listed:
- June 18th, 2025
-
- Days on Market:
- 144
Listing Details
- Listing Office:
- Benchmark Realty, Llc
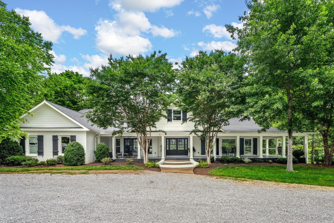
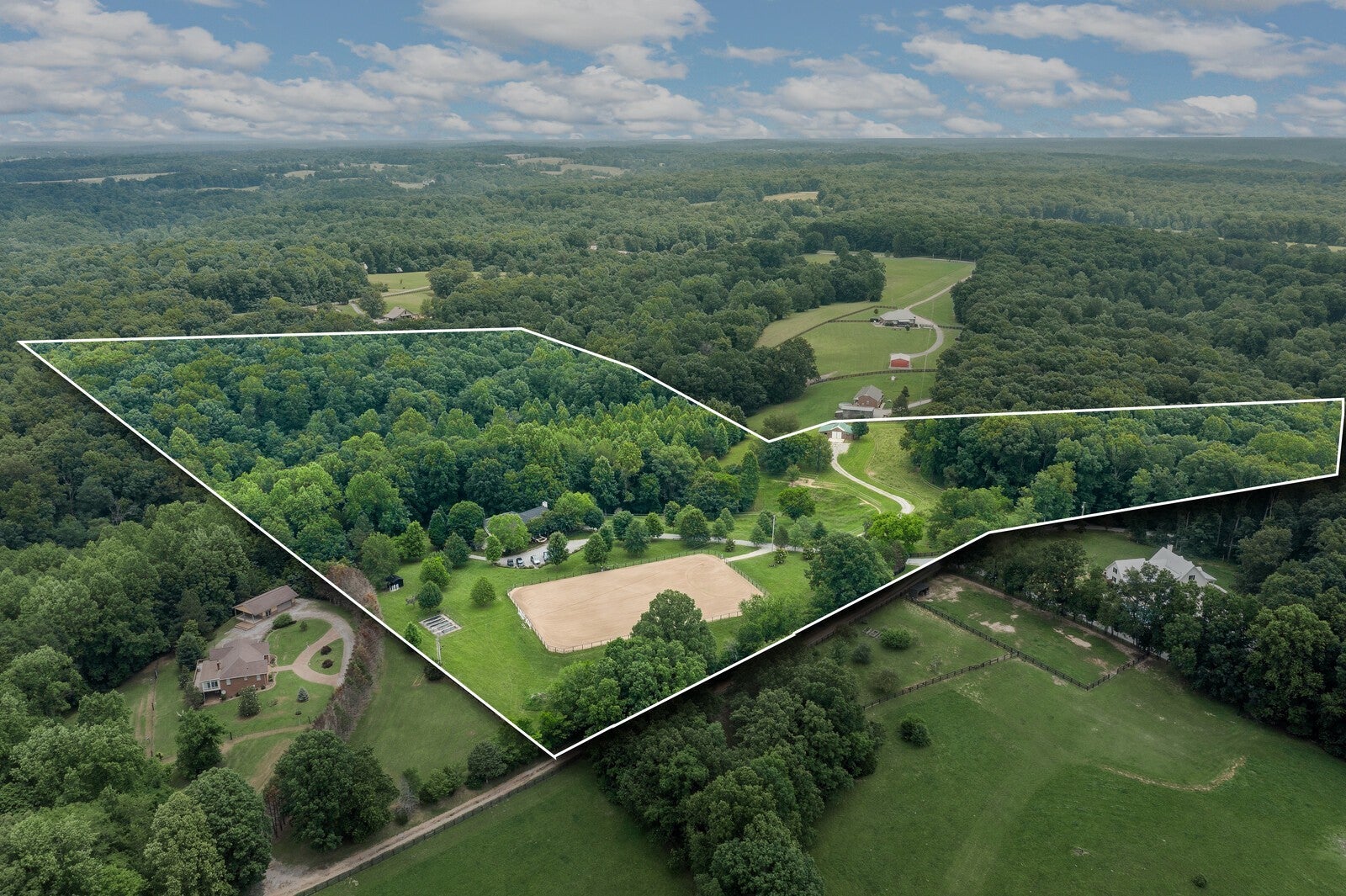
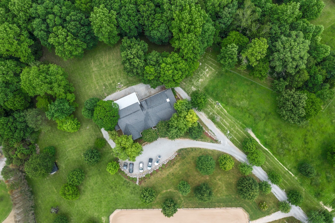
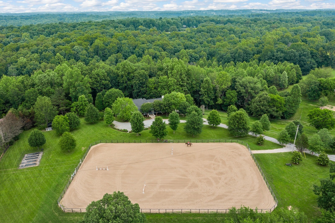
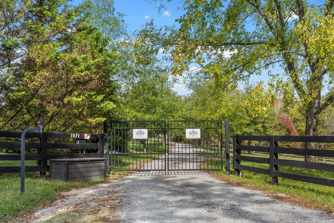
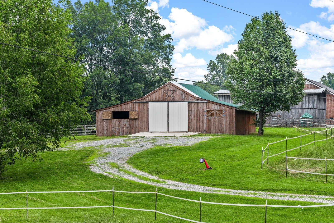
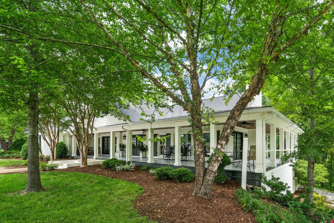
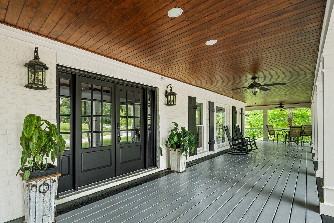
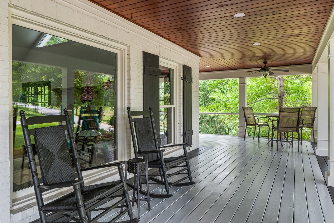

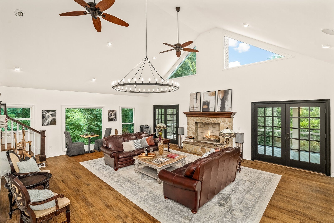
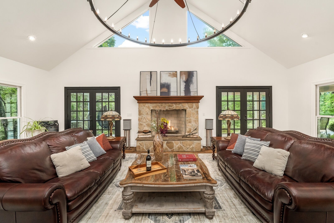
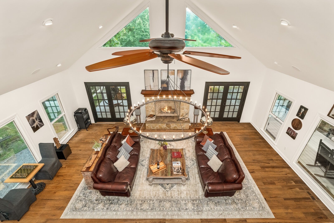
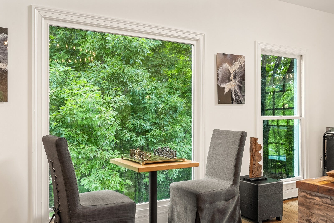
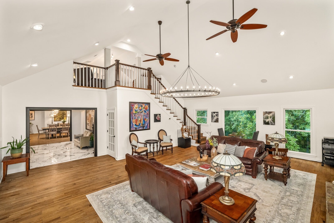
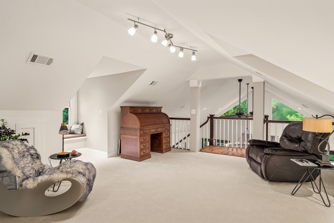
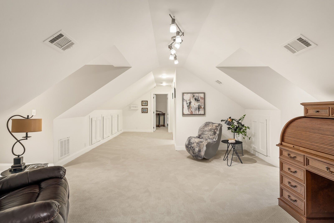
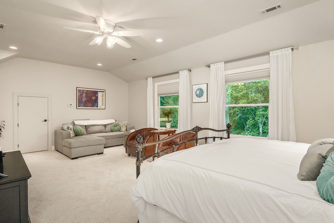
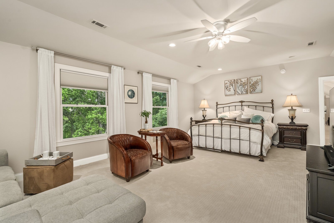

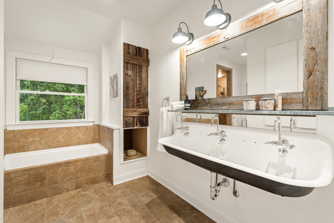
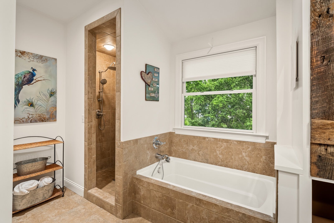
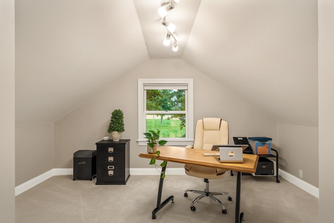
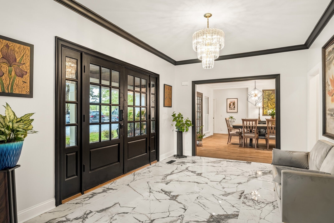
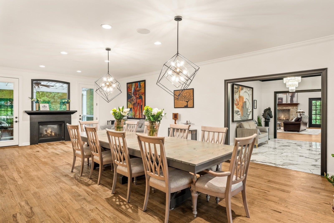
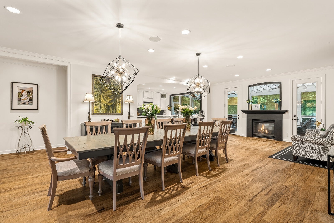
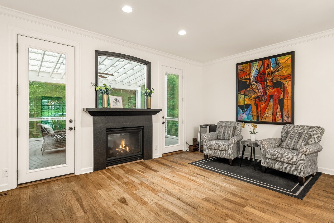
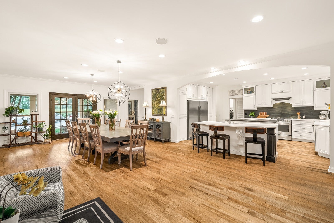
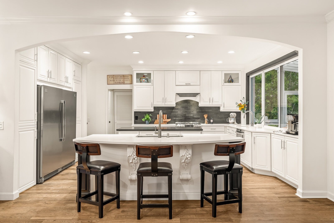
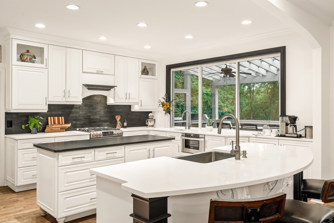
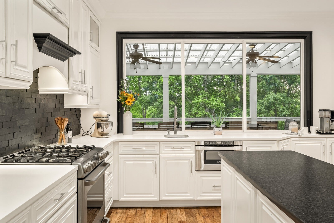
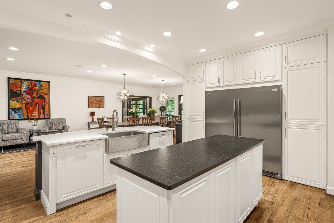
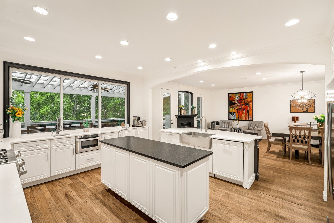
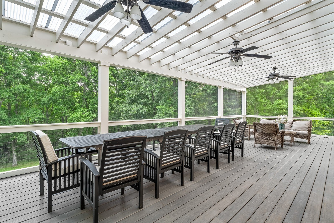
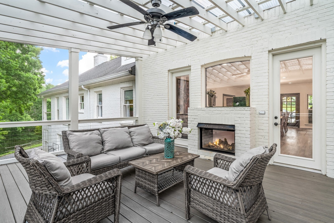
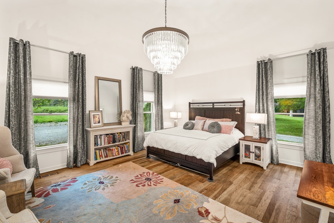
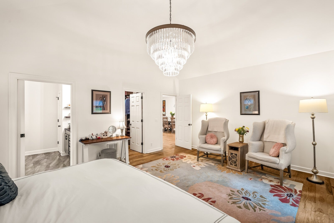
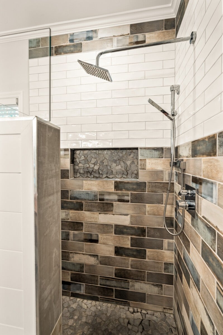
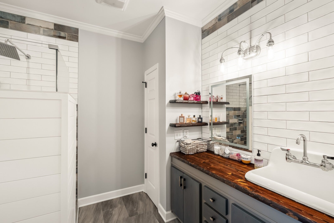

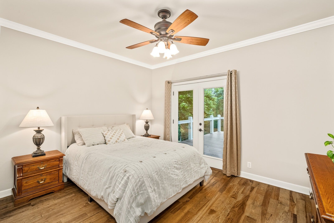
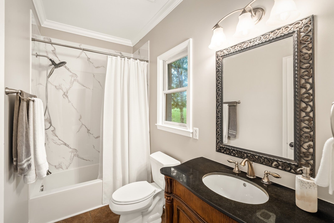
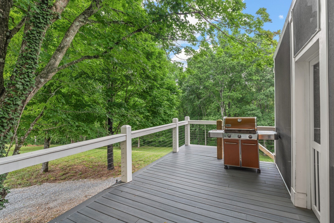
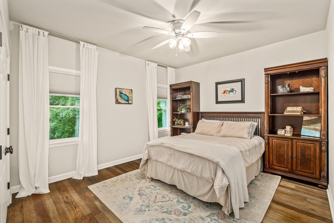

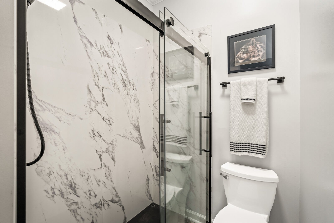
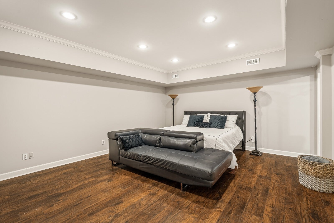
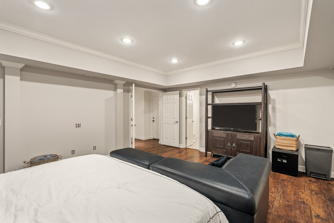
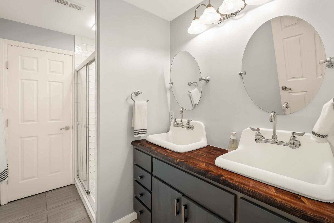
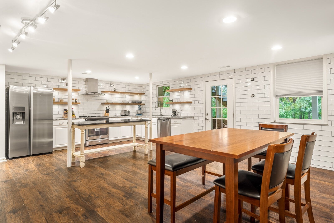
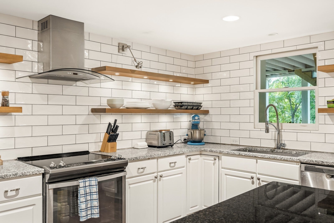
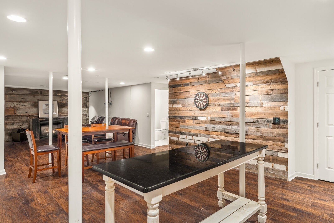
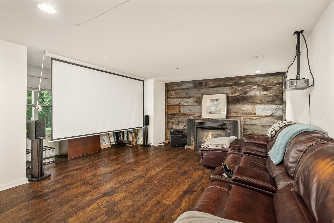
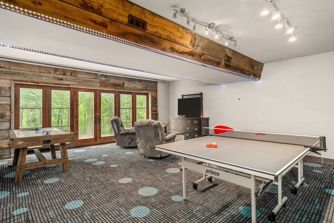
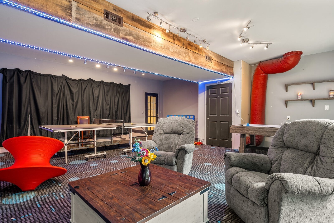
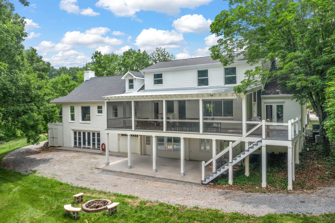
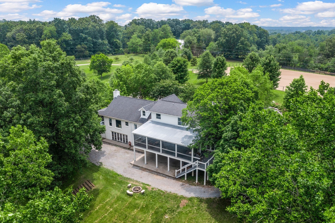
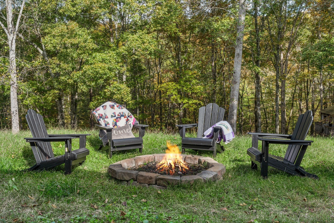
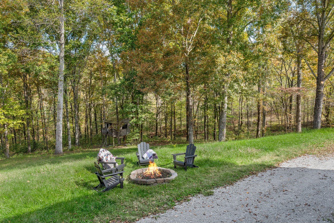
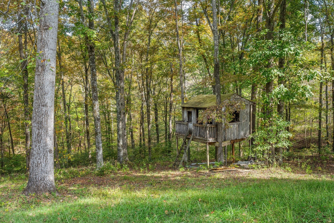
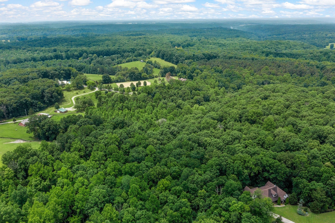
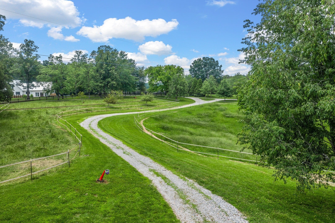
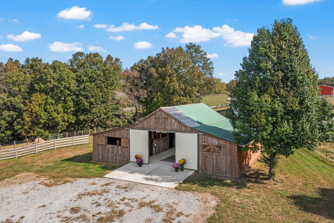
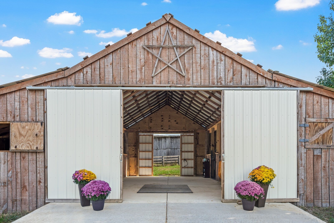
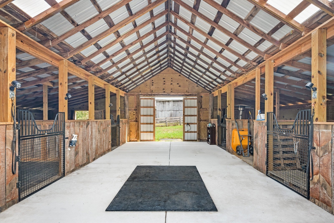
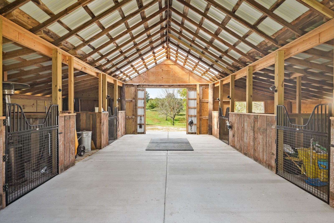
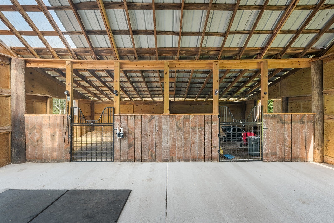
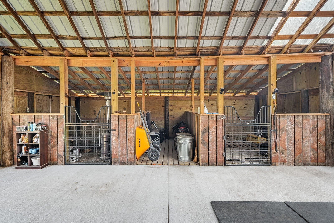
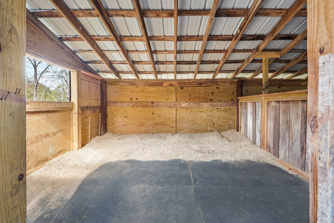
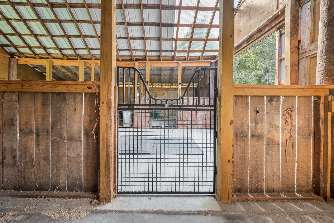
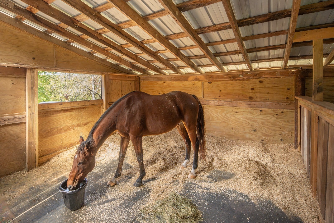
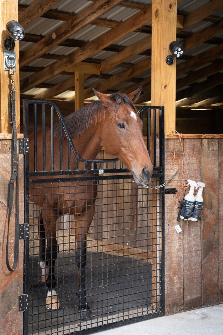
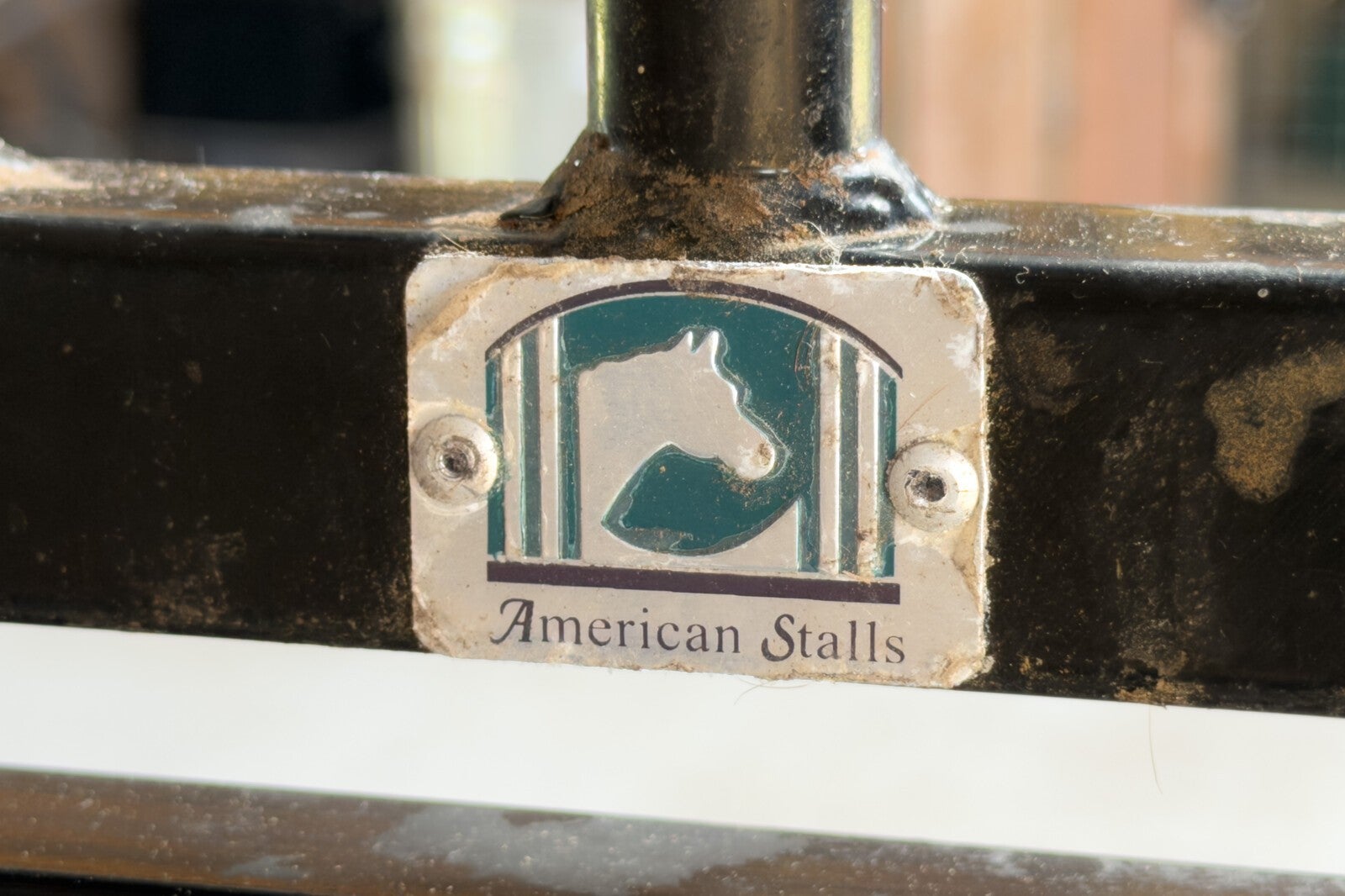
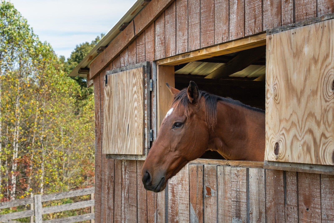
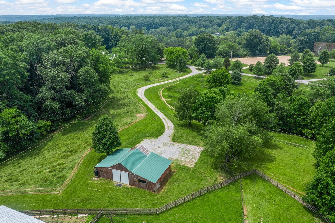
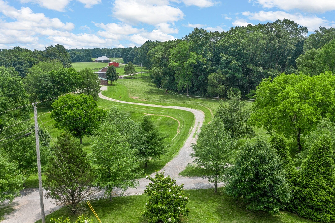
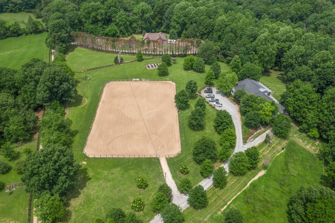
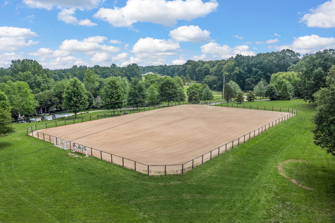

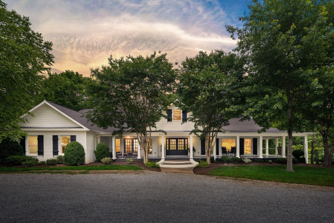
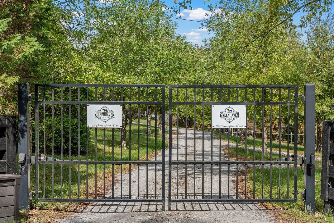
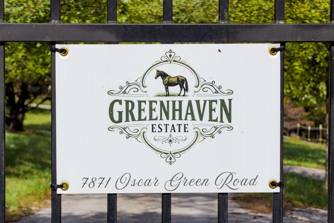
 Copyright 2025 RealTracs Solutions.
Copyright 2025 RealTracs Solutions.