$799,000 - 3874 Somers Ln, Thompsons Station
- 4
- Bedrooms
- 3
- Baths
- 2,172
- SQ. Feet
- 0.26
- Acres
Back on due to buyer's financing falling through a few days before closing. Priced to sell plus a $6,000 carpet & paint allowance! Beautifully updated 4-bedroom, 3-bath home on a large fenced corner lot in Tollgate Village! Just steps from the pool, playground, walking trails, greenway, and dog park, this home is perfectly positioned to enjoy everything the neighborhood offers. A wraparound covered porch and well-maintained landscaping give the home inviting curb appeal. Inside, you'll find new hardwood floors, fresh paint, 10' ceilings, detailed woodwork, and a cozy gas fireplace that adds warmth to the main living space. The refreshed kitchen features updated finishes and a clean, modern feel. A dedicated laundry room and an updated primary bath enhance everyday comfort. The main level includes two bedrooms and two full baths, offering flexibility for guests, family, or home office needs. Upstairs, you’ll find two additional bedrooms connected by a Jack and Jill bathroom, plus a walk-in attic for excellent storage. You don't want to miss this one!
Essential Information
-
- MLS® #:
- 2915307
-
- Price:
- $799,000
-
- Bedrooms:
- 4
-
- Bathrooms:
- 3.00
-
- Full Baths:
- 3
-
- Square Footage:
- 2,172
-
- Acres:
- 0.26
-
- Year Built:
- 2011
-
- Type:
- Residential
-
- Sub-Type:
- Single Family Residence
-
- Style:
- Cottage
-
- Status:
- Under Contract - Showing
Community Information
-
- Address:
- 3874 Somers Ln
-
- Subdivision:
- Tollgate Sec10
-
- City:
- Thompsons Station
-
- County:
- Williamson County, TN
-
- State:
- TN
-
- Zip Code:
- 37179
Amenities
-
- Amenities:
- Clubhouse, Dog Park, Park, Playground, Pool, Sidewalks, Tennis Court(s), Underground Utilities
-
- Utilities:
- Water Available, Cable Connected
-
- Parking Spaces:
- 2
-
- # of Garages:
- 2
-
- Garages:
- Alley Access
Interior
-
- Interior Features:
- Built-in Features, Ceiling Fan(s), Extra Closets, High Ceilings, Open Floorplan, Pantry, Redecorated, Storage, Walk-In Closet(s), High Speed Internet
-
- Appliances:
- Gas Oven, Gas Range, Dishwasher, Disposal, Ice Maker, Microwave, Refrigerator, Stainless Steel Appliance(s)
-
- Heating:
- Central
-
- Cooling:
- Central Air
-
- Fireplace:
- Yes
-
- # of Fireplaces:
- 1
-
- # of Stories:
- 2
Exterior
-
- Lot Description:
- Corner Lot
-
- Roof:
- Asphalt
-
- Construction:
- Fiber Cement, Masonite
School Information
-
- Elementary:
- Winstead Elementary School
-
- Middle:
- Legacy Middle School
-
- High:
- Independence High School
Additional Information
-
- Date Listed:
- June 18th, 2025
-
- Days on Market:
- 20
Listing Details
- Listing Office:
- Tyler York Real Estate Brokers, Llc
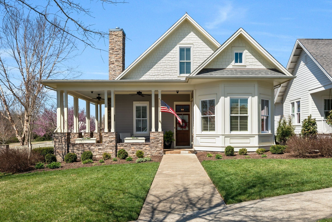
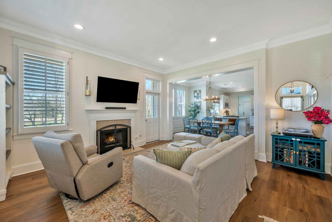
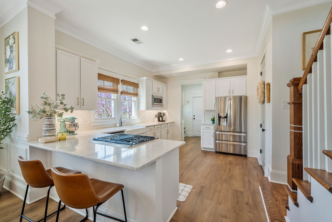
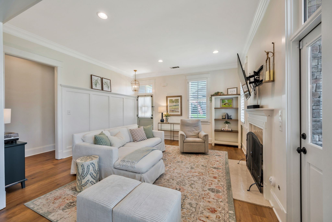
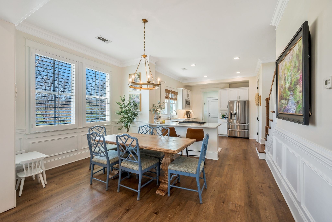
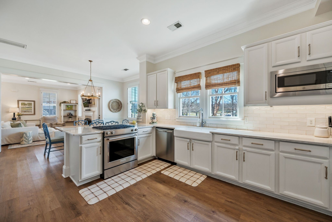
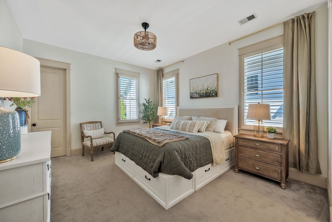
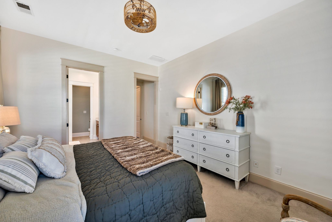
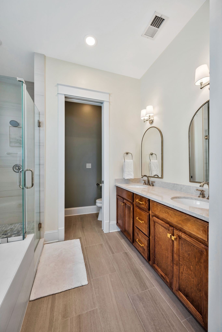
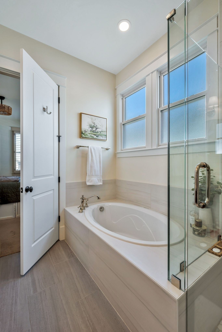
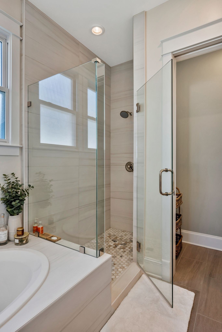
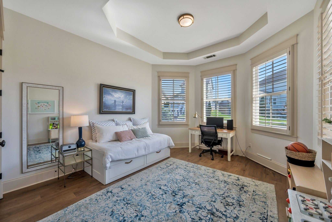
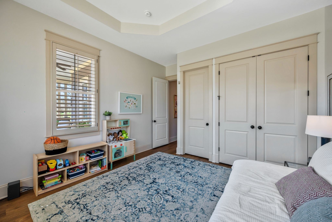
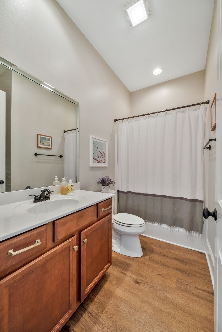
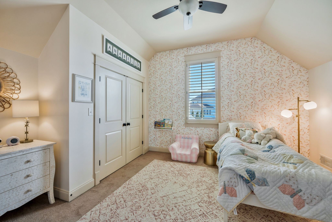
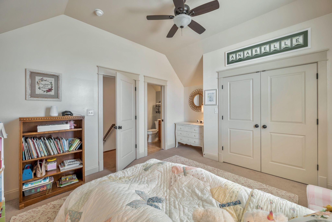
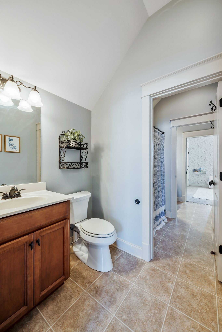
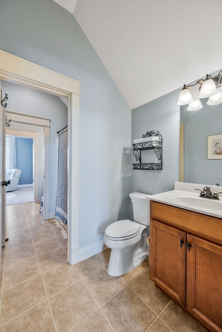
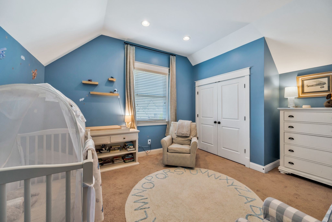
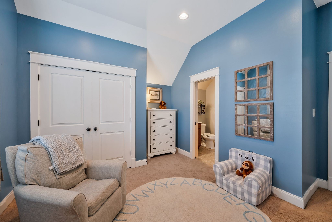
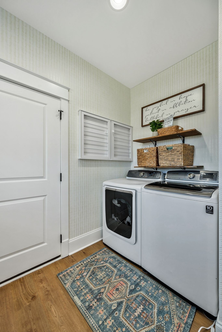
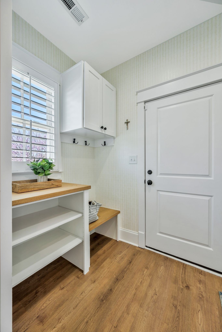
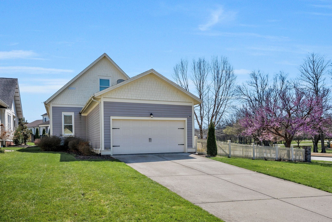
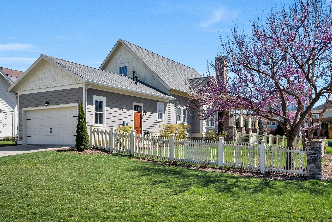
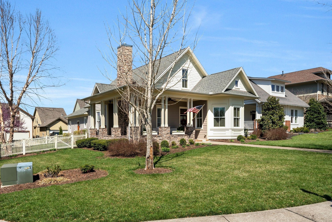
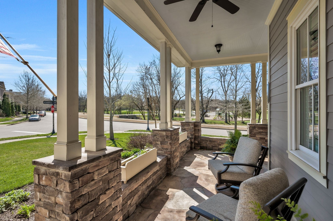
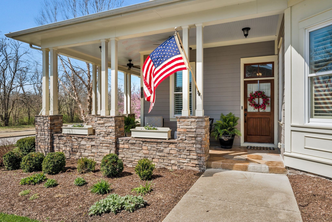
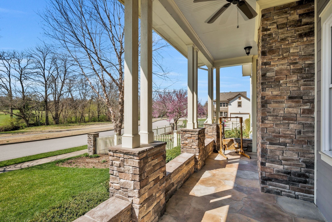
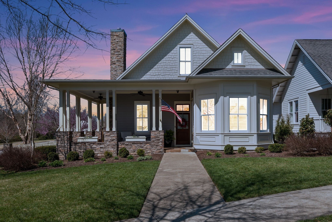
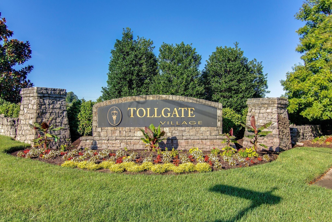
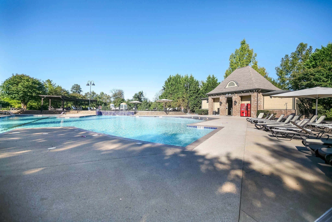
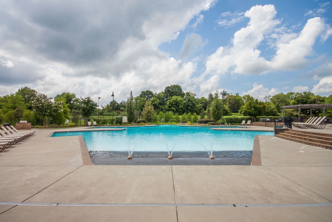
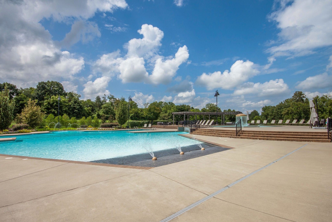
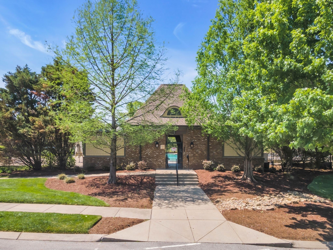
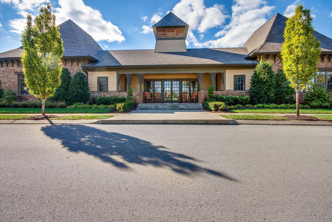

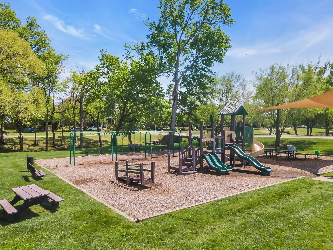
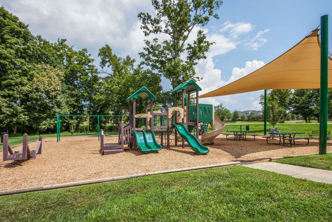
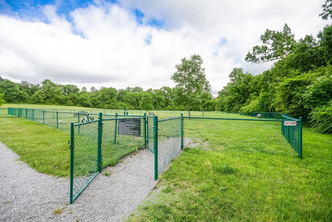
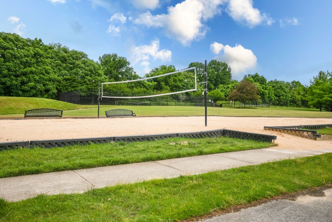
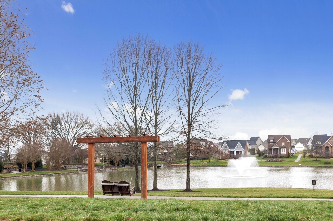
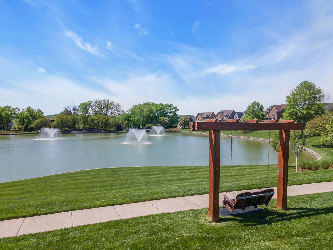
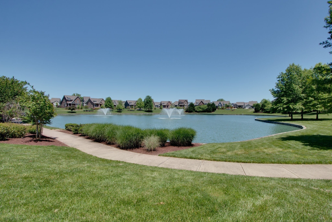
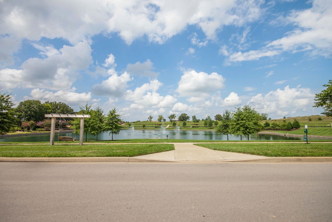
 Copyright 2025 RealTracs Solutions.
Copyright 2025 RealTracs Solutions.