$759,900 - 2711 Crowne Pointe Dr, Murfreesboro
- 4
- Bedrooms
- 3½
- Baths
- 3,537
- SQ. Feet
- 0.28
- Acres
This stunning, luxurious executive brick custom home with 4 bedrooms and 3.5 baths features an open floor plan. The spacious family room w/a vaulted ceiling and fireplace opens to a breakfast bar w/a gourmet eat-in kitchen equipped w/double ovens, gas built-in stove top, granite countertops and SS appl. Flowing hardwoods lead to a relaxing hearth/guest room with a fireplace and a soaring custom, coffered ceiling. A formal dining room with an elegant built-in and arched entryways throughout makes this a trim lover’s joy! The first floor primary suite features a two-story ceiling, bay windows, and a spacious bathroom w/a separate shower and spa tub. The 2nd level bonus is enormous with plenty of space for game night, media, or to entertain, and enjoy the wet bar. The outside living space features a covered deck, a charming paver patio, and a private backyard with a built-in fire pit, also perfect for summer gatherings or evening relaxation. Storage galore, fresh paint, a new second-floor HVAC, and lush, mature landscaped grounds are sure to make a breathtaking first impression!
Essential Information
-
- MLS® #:
- 2915299
-
- Price:
- $759,900
-
- Bedrooms:
- 4
-
- Bathrooms:
- 3.50
-
- Full Baths:
- 3
-
- Half Baths:
- 1
-
- Square Footage:
- 3,537
-
- Acres:
- 0.28
-
- Year Built:
- 2006
-
- Type:
- Residential
-
- Sub-Type:
- Single Family Residence
-
- Style:
- Traditional
-
- Status:
- Active
Community Information
-
- Address:
- 2711 Crowne Pointe Dr
-
- Subdivision:
- Crowne Pointe
-
- City:
- Murfreesboro
-
- County:
- Rutherford County, TN
-
- State:
- TN
-
- Zip Code:
- 37130
Amenities
-
- Utilities:
- Water Available
-
- Parking Spaces:
- 3
-
- # of Garages:
- 3
-
- Garages:
- Garage Door Opener, Attached
Interior
-
- Interior Features:
- Primary Bedroom Main Floor
-
- Appliances:
- Double Oven, Cooktop, Dishwasher, Disposal, Microwave
-
- Heating:
- Central
-
- Cooling:
- Central Air
-
- Fireplace:
- Yes
-
- # of Fireplaces:
- 2
-
- # of Stories:
- 2
Exterior
-
- Lot Description:
- Level
-
- Roof:
- Shingle
-
- Construction:
- Brick
School Information
-
- Elementary:
- Erma Siegel Elementary
-
- Middle:
- Oakland Middle School
-
- High:
- Oakland High School
Additional Information
-
- Date Listed:
- June 18th, 2025
-
- Days on Market:
- 23
Listing Details
- Listing Office:
- Crye-leike, Inc., Realtors
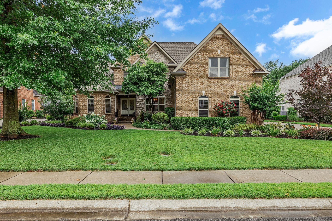
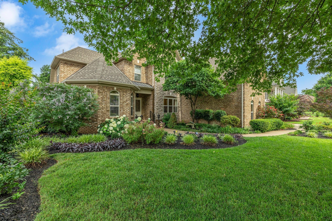
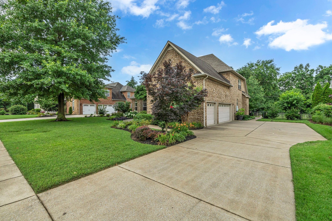
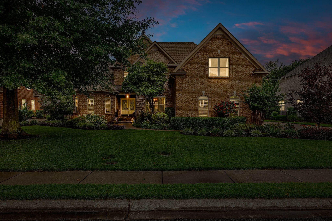
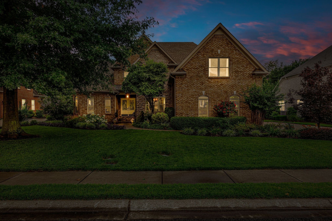
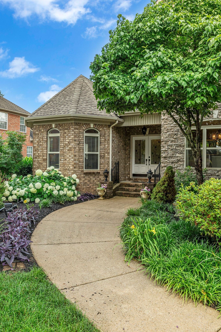
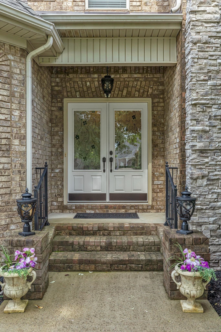
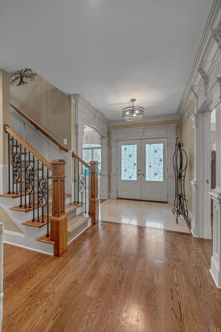
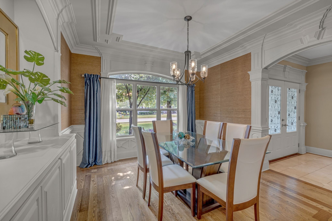
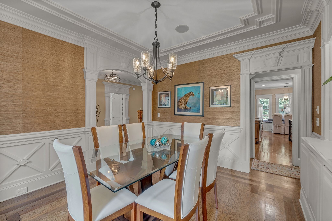
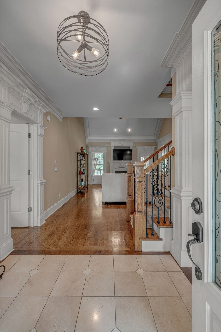
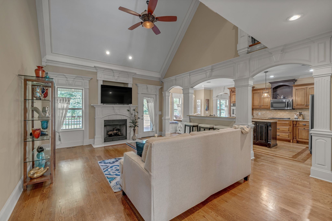
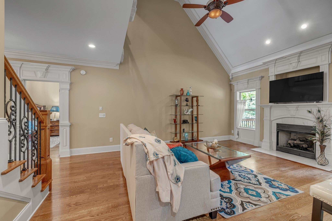
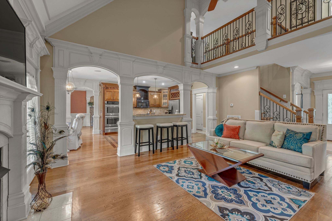
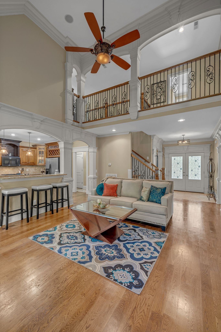
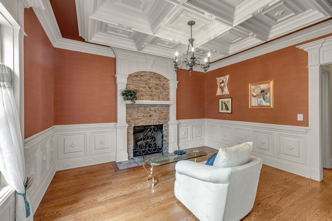
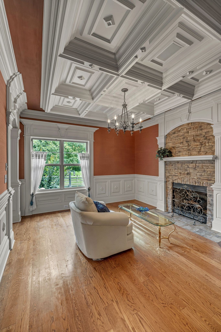
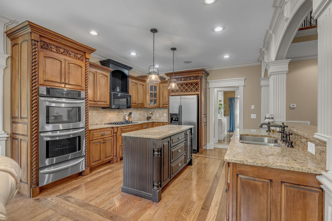
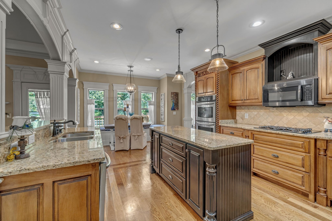
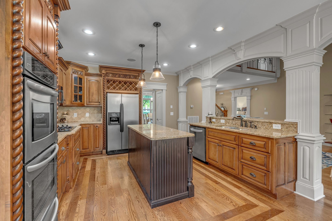
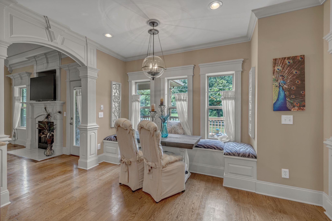
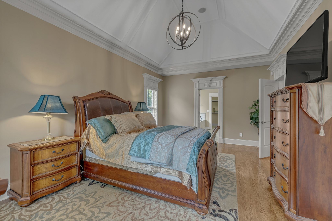
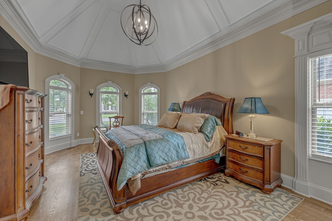
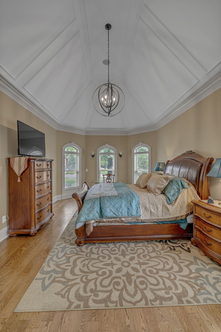
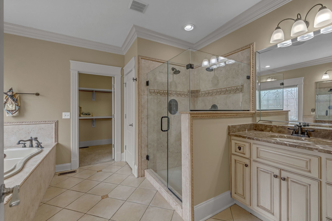
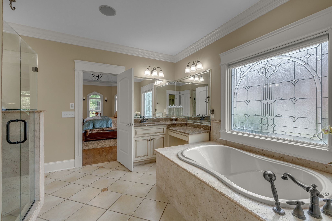
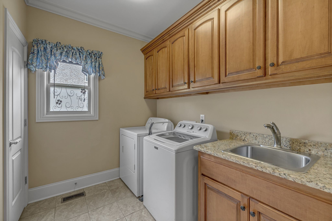
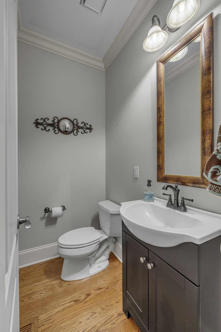
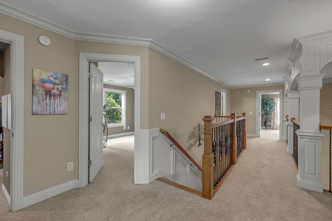
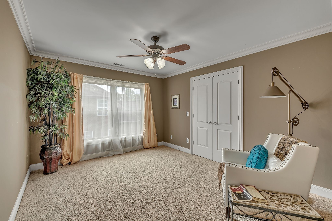
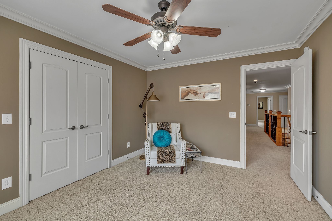
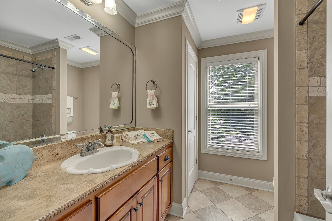
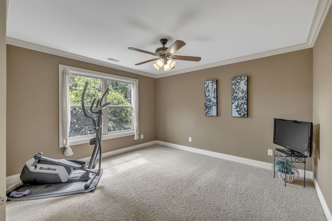
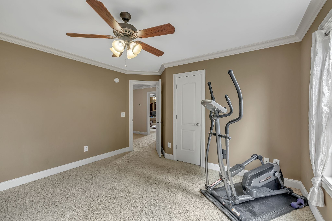
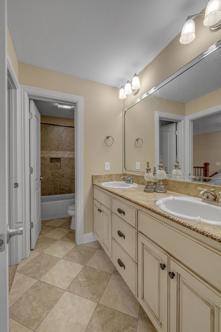
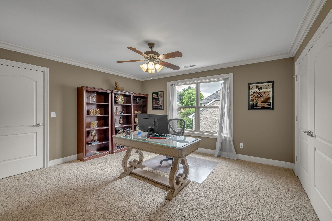
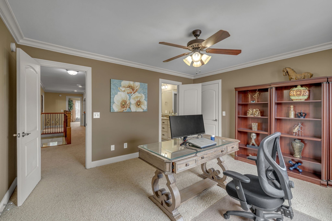
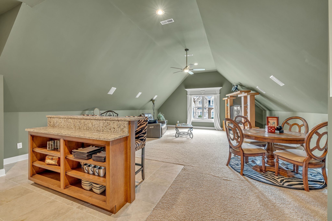
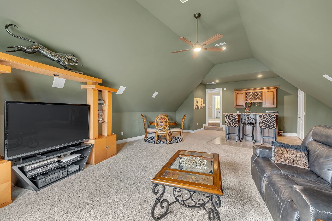
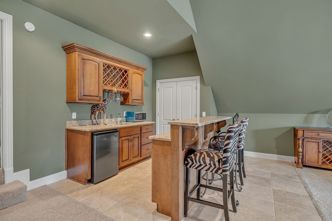
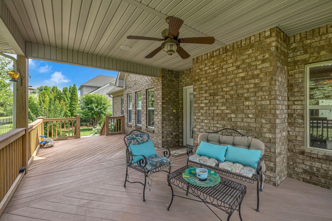
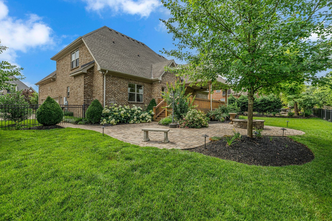
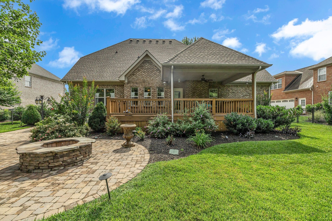
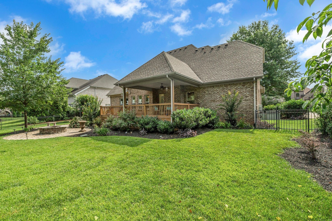
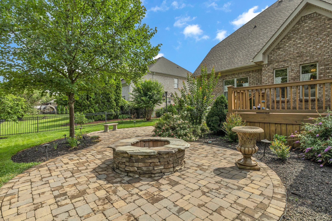
 Copyright 2025 RealTracs Solutions.
Copyright 2025 RealTracs Solutions.