$739,990 - 2118 Elliott Ave 5, Nashville
- 3
- Bedrooms
- 3½
- Baths
- 2,000
- SQ. Feet
- 0.02
- Acres
*Seller secured financing with as low as 5.75% with preferred lender through movement mortgage* Welcome to 2118 Elliott Ave #5, a stunning unit in the heart of 12th South! This home boasts high ceilings, luxury finishes throughout, quartz countertops, commercial appliances, a wine cooler, and unique trim accents. Custom finishes and designer lighting add to its charm. Located within walking distance to Belmont University and the vibrant 12th South district, you'll enjoy easy access to shops, restaurants, and bars. Eligible for owner-occupied short-term rentals, this property offers great income potential. (Grossed $89,000 over the past 12 months) Inside, the spacious living area is perfect for relaxing or entertaining. The kitchen features top-of-the-line appliances, and the bedrooms provide a peaceful retreat with generous closets. Additional highlights include in-unit laundry, assigned parking, and a private patio. Don't miss your chance to own this versatile property in a prime location. Schedule your showing today! Preferred mortage lender offering 1% towards closing cost!
Essential Information
-
- MLS® #:
- 2915241
-
- Price:
- $739,990
-
- Bedrooms:
- 3
-
- Bathrooms:
- 3.50
-
- Full Baths:
- 3
-
- Half Baths:
- 1
-
- Square Footage:
- 2,000
-
- Acres:
- 0.02
-
- Year Built:
- 2019
-
- Type:
- Residential
-
- Sub-Type:
- Single Family Residence
-
- Style:
- Contemporary
-
- Status:
- Active
Community Information
-
- Address:
- 2118 Elliott Ave 5
-
- Subdivision:
- Elliot Avenue Townhomes
-
- City:
- Nashville
-
- County:
- Davidson County, TN
-
- State:
- TN
-
- Zip Code:
- 37204
Amenities
-
- Utilities:
- Electricity Available, Water Available
-
- Parking Spaces:
- 2
-
- # of Garages:
- 2
-
- Garages:
- Garage Door Opener, Garage Faces Rear
Interior
-
- Interior Features:
- Ceiling Fan(s), Extra Closets, Walk-In Closet(s)
-
- Appliances:
- Electric Oven, Electric Range, Dishwasher, Microwave, Refrigerator
-
- Heating:
- Central, Natural Gas
-
- Cooling:
- Central Air, Electric
-
- # of Stories:
- 3
Exterior
-
- Exterior Features:
- Balcony
-
- Roof:
- Shingle
-
- Construction:
- Fiber Cement
School Information
-
- Elementary:
- Waverly-Belmont Elementary School
-
- Middle:
- John Trotwood Moore Middle
-
- High:
- Hillsboro Comp High School
Additional Information
-
- Date Listed:
- June 30th, 2025
-
- Days on Market:
- 18
Listing Details
- Listing Office:
- Compass
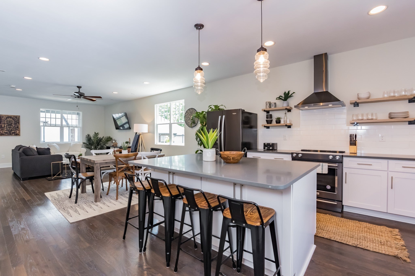
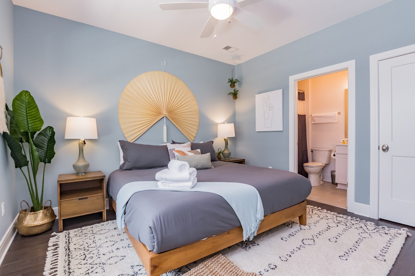
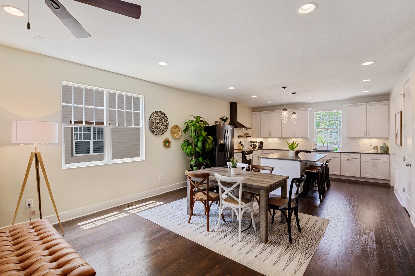
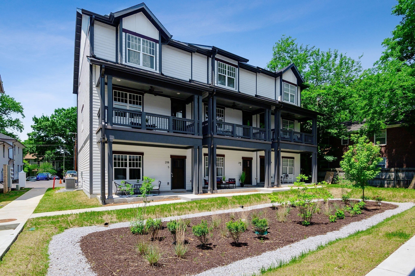
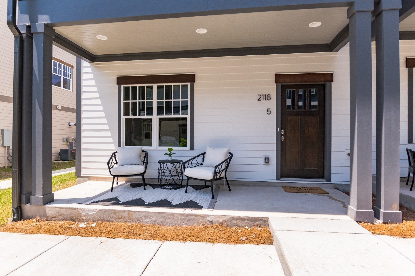
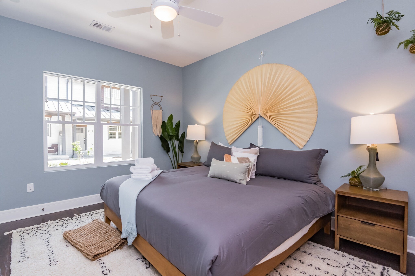
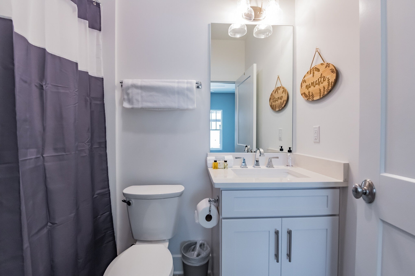
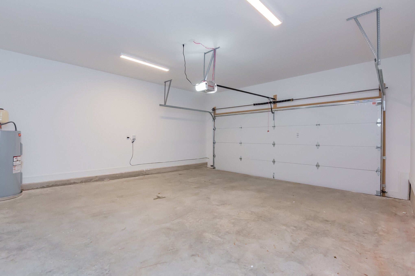
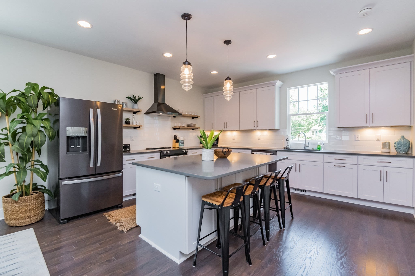
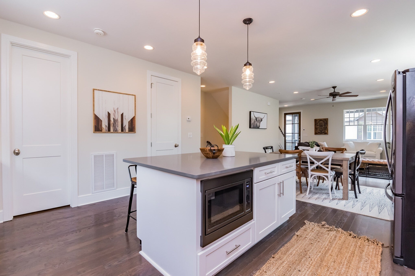
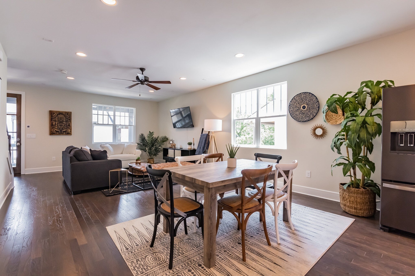
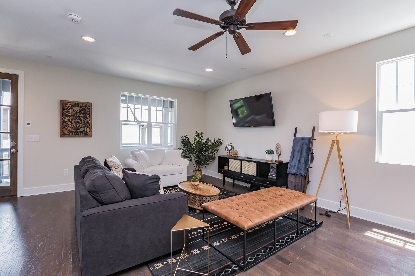
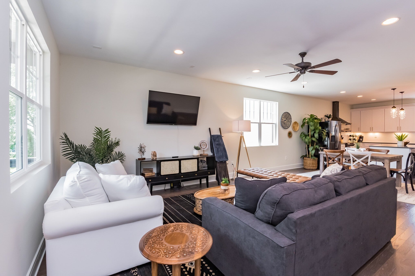
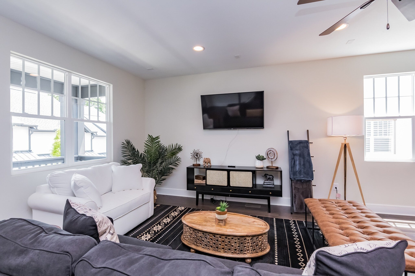
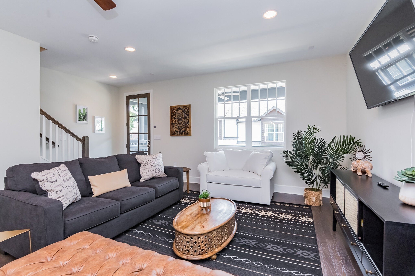
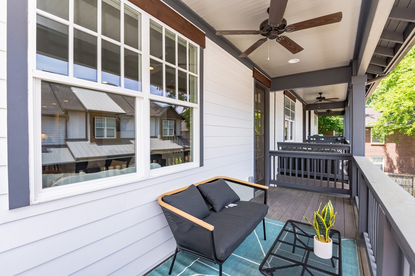
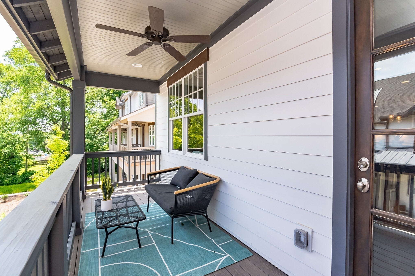
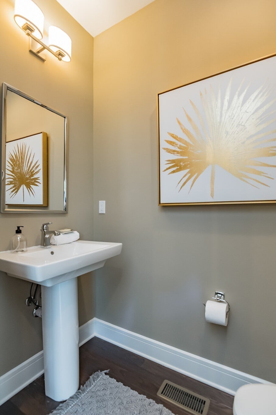
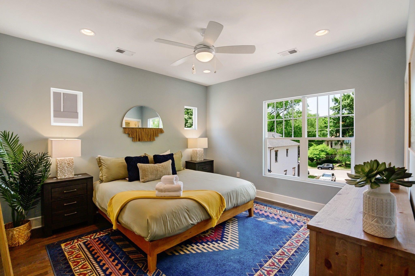
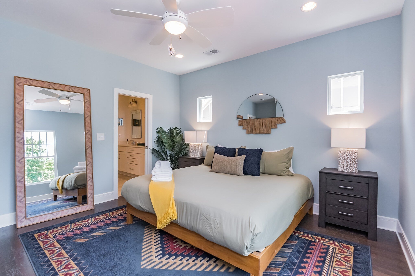
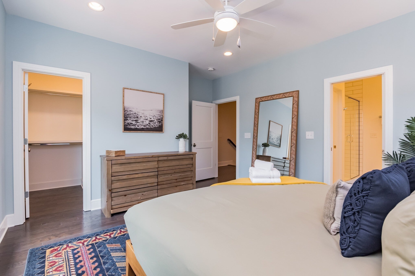
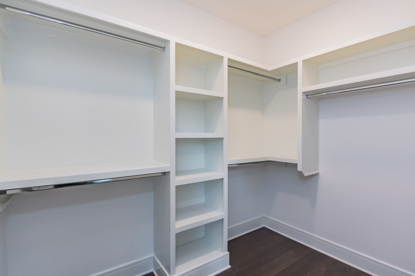
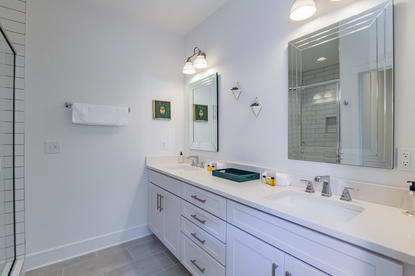
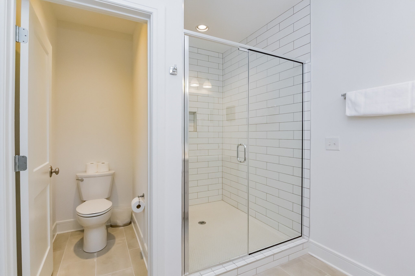
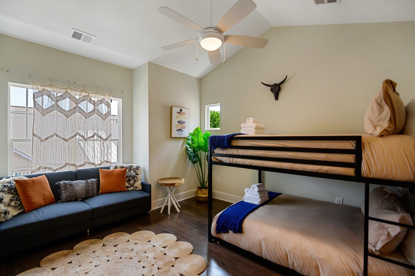
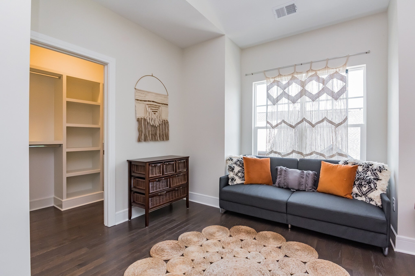
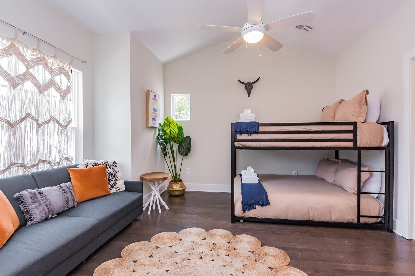
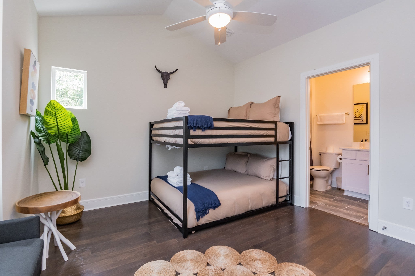
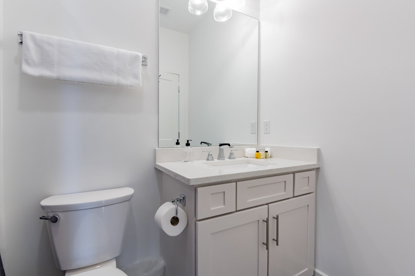
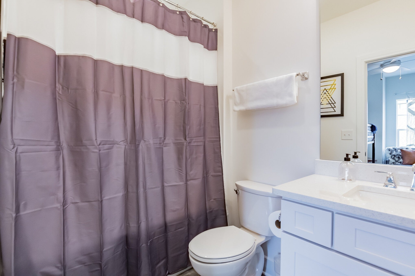
 Copyright 2025 RealTracs Solutions.
Copyright 2025 RealTracs Solutions.