$2,995,000 - 1005 Greenwich Park, Nashville
- 4
- Bedrooms
- 7
- Baths
- 6,366
- SQ. Feet
- 0.19
- Acres
Stunning custom entertainer's dream home in sought after Abbottsford. This one owner open floor plan home, in the heart of Green Hills, has all the bells and whistles. Primary on the main - two primary baths - screened porch - outdoor kitchen - four fireplaces - two covered porches - soaring ceilings - new Pebble Tec pool with a retractable cover - elevator - three additional bedroom suites - theatre room. The downstairs in-law suite is complete with a fireplace, full kitchen, walk in wine room, sauna and full bath. The walkable neighborhood includes a community pool, two tennis courts, a club house and social events. New streets will be coming soon. This is a must see.
Essential Information
-
- MLS® #:
- 2915187
-
- Price:
- $2,995,000
-
- Bedrooms:
- 4
-
- Bathrooms:
- 7.00
-
- Full Baths:
- 6
-
- Half Baths:
- 2
-
- Square Footage:
- 6,366
-
- Acres:
- 0.19
-
- Year Built:
- 2009
-
- Type:
- Residential
-
- Sub-Type:
- Single Family Residence
-
- Status:
- Active
Community Information
-
- Address:
- 1005 Greenwich Park
-
- Subdivision:
- Abbottsford
-
- City:
- Nashville
-
- County:
- Davidson County, TN
-
- State:
- TN
-
- Zip Code:
- 37215
Amenities
-
- Amenities:
- Clubhouse, Playground, Pool, Tennis Court(s), Underground Utilities
-
- Utilities:
- Water Available
-
- Parking Spaces:
- 2
-
- # of Garages:
- 2
-
- Garages:
- Garage Faces Side
-
- Has Pool:
- Yes
-
- Pool:
- In Ground
Interior
-
- Interior Features:
- Bookcases, Built-in Features, Ceiling Fan(s), Elevator, Extra Closets, High Ceilings, In-Law Floorplan, Open Floorplan, Pantry, Smart Camera(s)/Recording, Storage, Walk-In Closet(s), Wet Bar, Kitchen Island
-
- Appliances:
- Double Oven, Cooktop, Water Purifier
-
- Heating:
- Central
-
- Cooling:
- Central Air
-
- Fireplace:
- Yes
-
- # of Fireplaces:
- 4
-
- # of Stories:
- 2
Exterior
-
- Construction:
- Brick, Stone, Stucco
School Information
-
- Elementary:
- Julia Green Elementary
-
- Middle:
- John Trotwood Moore Middle
-
- High:
- Hillsboro Comp High School
Additional Information
-
- Date Listed:
- June 20th, 2025
-
- Days on Market:
- 18
Listing Details
- Listing Office:
- Pilkerton Realtors
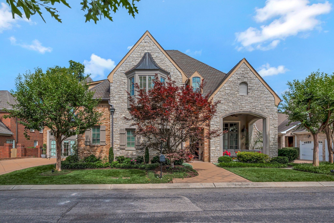
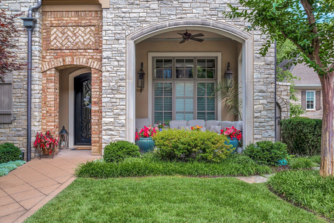
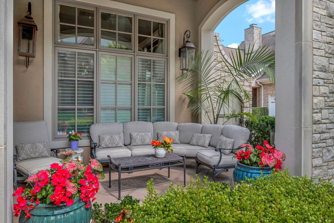
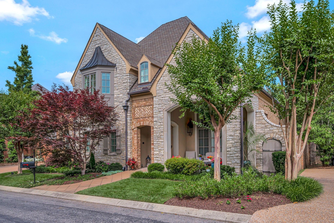
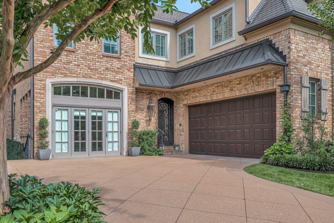
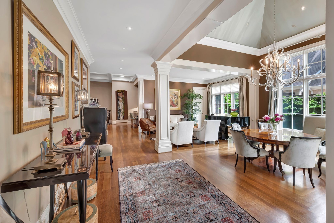
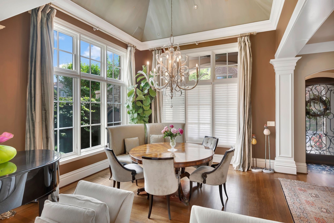
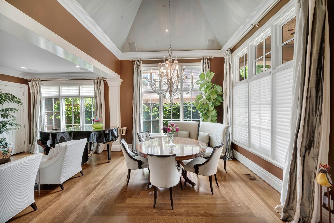
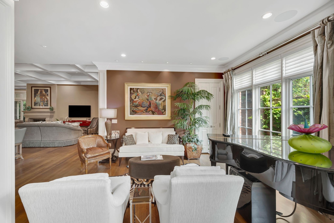
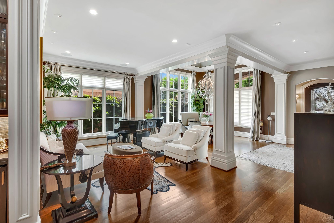
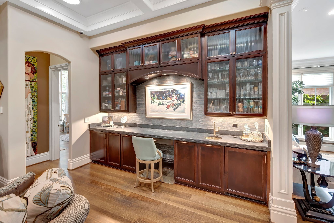
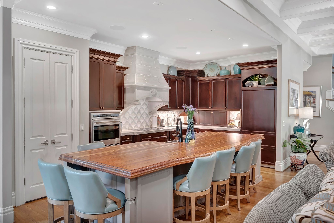
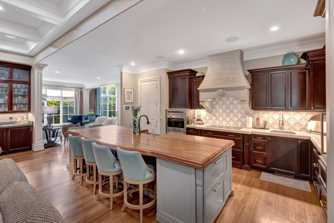
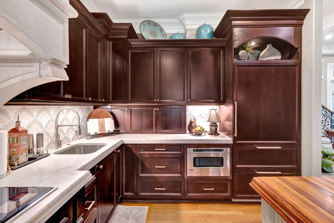
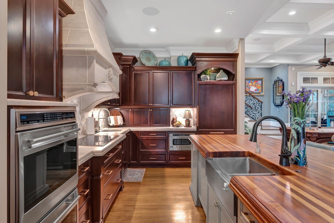
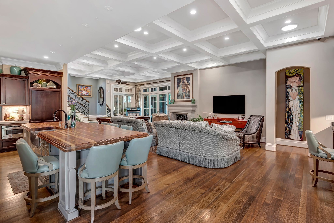
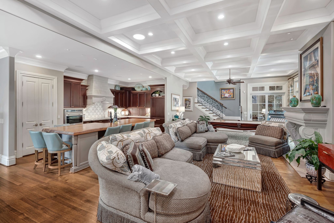
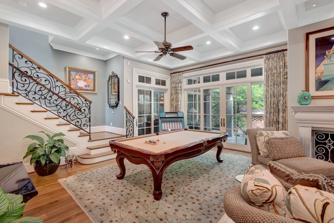
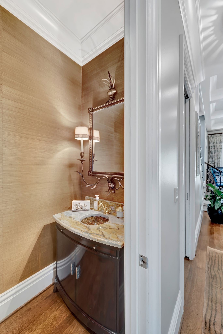
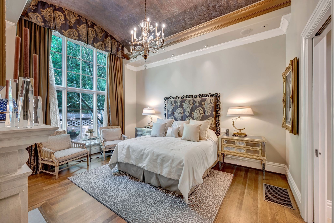
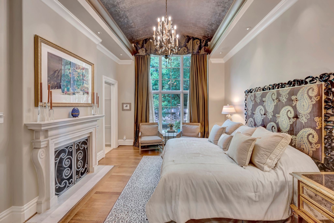
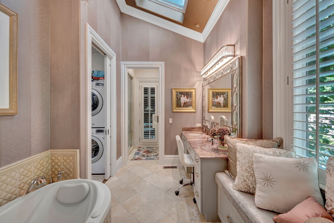
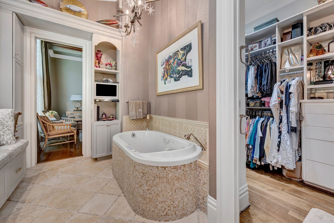
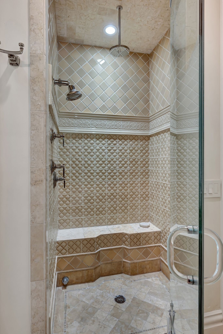
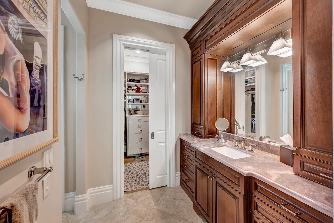
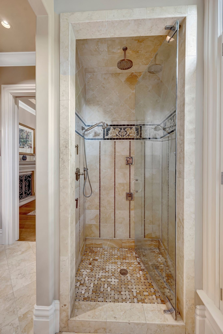
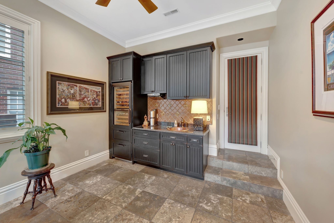
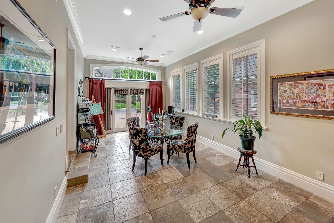
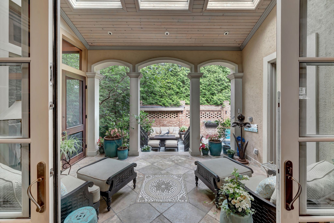
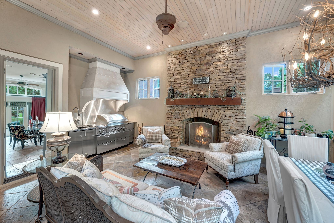
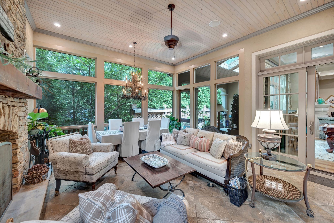
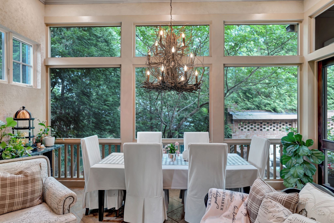
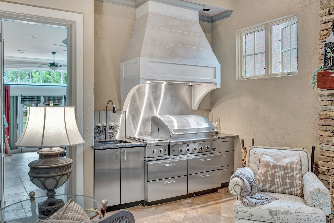
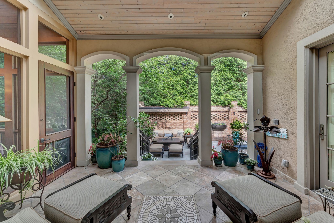
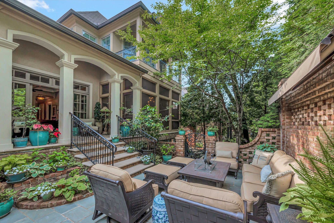
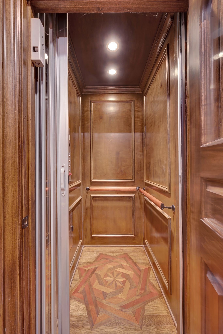
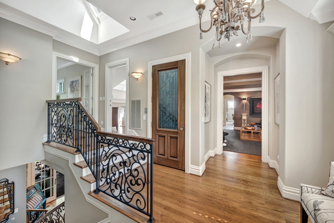
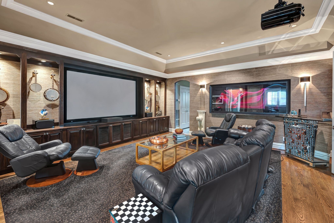
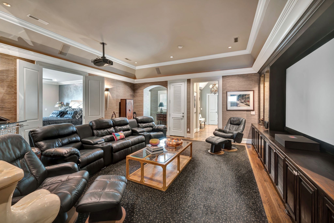
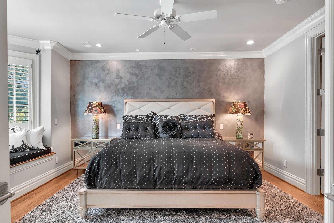
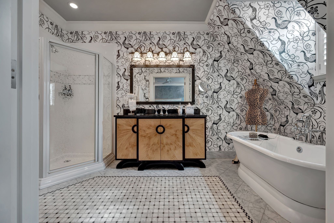
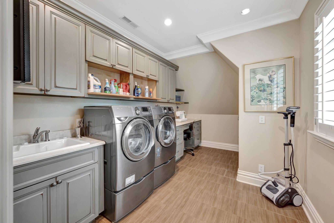
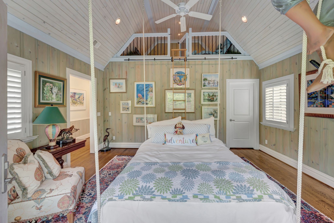
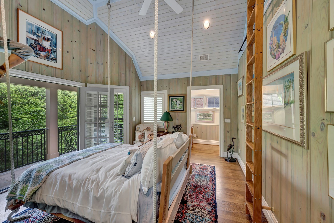
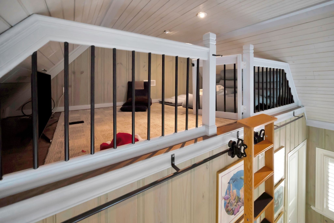
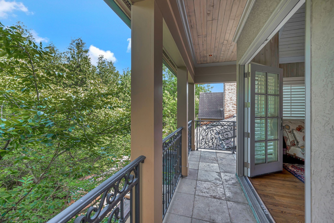
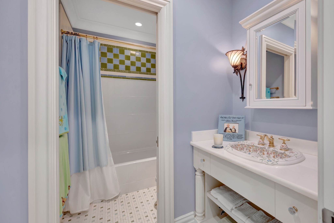
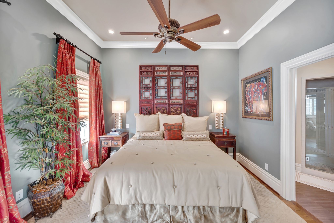
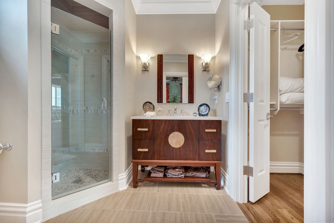
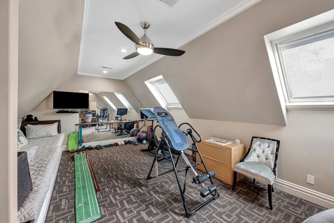
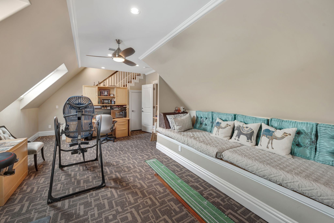
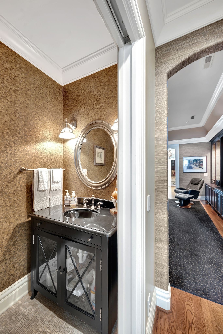
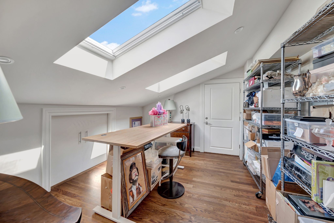
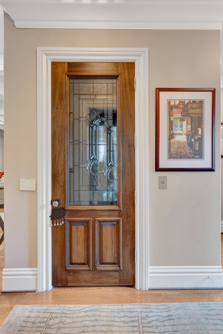
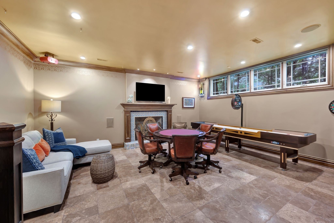
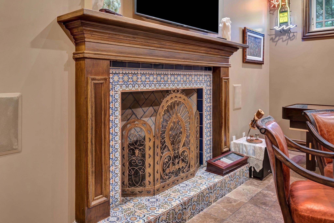
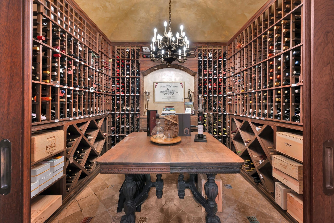
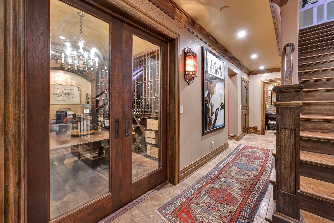
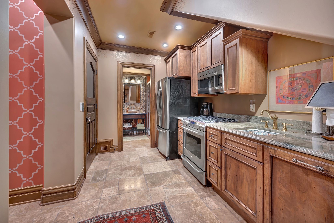
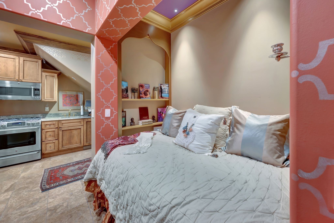
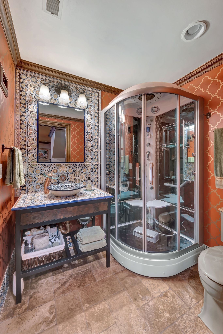
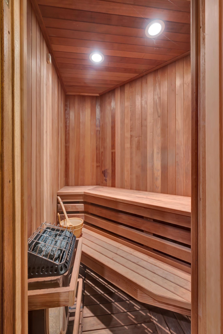
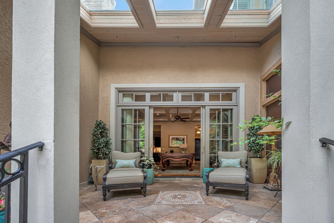
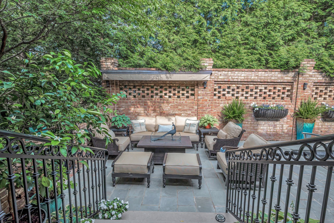
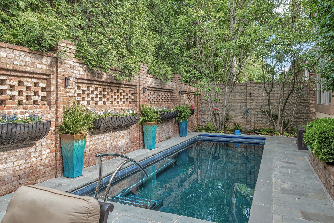
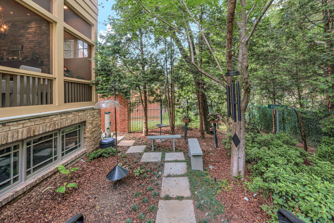
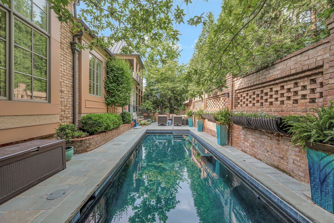
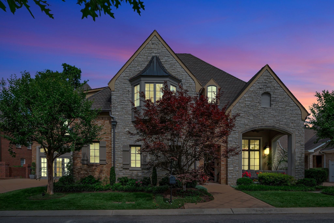
 Copyright 2025 RealTracs Solutions.
Copyright 2025 RealTracs Solutions.