$724,900 - 824 Forest Hills Dr, Nashville
- 3
- Bedrooms
- 2½
- Baths
- 2,494
- SQ. Feet
- 2.05
- Acres
Tucked away in a quiet and highly desirable area just minutes from Brentwood, downtown Nashville and Radnor Lake State Nature Area, this rare single-level home offers over 2,500 square feet of potential on a spacious 2-acre lot. With convenient access to I-65, I-40, and I-24, the location strikes the perfect balance between privacy and connectivity. Zoned for top-rated schools including Hillsboro High and Percy Priest Elementary, and located near lakes and boat ramps, this property is ideal for those who enjoy both convenience and outdoor recreation. The home is being sold as-is and presents a great opportunity for buyers looking to renovate or invest. With a solid structure and a hard-to-find one-level layout, it offers a blank canvas with room to personalize or modernize. Whether you're looking to flip, invest, or create your dream home, this is one of the best values available in the Nashville area — a rare find with exceptional potential. No HOA. 1% lender credit with use of preferred lender.
Essential Information
-
- MLS® #:
- 2915142
-
- Price:
- $724,900
-
- Bedrooms:
- 3
-
- Bathrooms:
- 2.50
-
- Full Baths:
- 2
-
- Half Baths:
- 1
-
- Square Footage:
- 2,494
-
- Acres:
- 2.05
-
- Year Built:
- 1969
-
- Type:
- Residential
-
- Sub-Type:
- Single Family Residence
-
- Style:
- Ranch
-
- Status:
- Under Contract - Showing
Community Information
-
- Address:
- 824 Forest Hills Dr
-
- Subdivision:
- Oak Hill Estates
-
- City:
- Nashville
-
- County:
- Davidson County, TN
-
- State:
- TN
-
- Zip Code:
- 37220
Amenities
-
- Utilities:
- Electricity Available, Water Available
-
- Parking Spaces:
- 2
-
- # of Garages:
- 2
-
- Garages:
- Garage Faces Rear
Interior
-
- Interior Features:
- Entrance Foyer, Primary Bedroom Main Floor
-
- Appliances:
- Double Oven, Electric Oven, Cooktop, Dishwasher
-
- Heating:
- Central, Natural Gas
-
- Cooling:
- Central Air, Electric
-
- Fireplace:
- Yes
-
- # of Fireplaces:
- 1
-
- # of Stories:
- 1
Exterior
-
- Construction:
- Brick
School Information
-
- Elementary:
- Percy Priest Elementary
-
- Middle:
- John Trotwood Moore Middle
-
- High:
- Hillsboro Comp High School
Additional Information
-
- Date Listed:
- June 21st, 2025
-
- Days on Market:
- 18
Listing Details
- Listing Office:
- Bernie Gallerani Real Estate
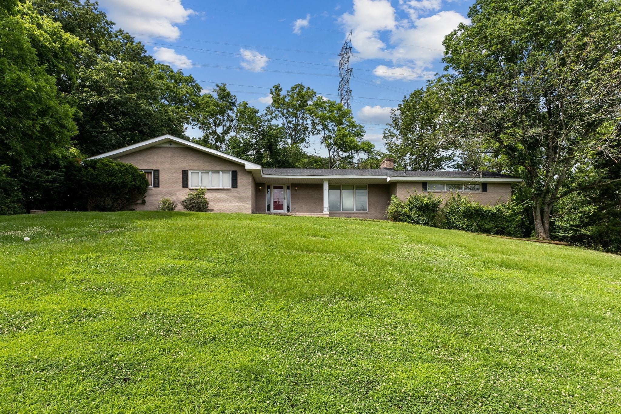
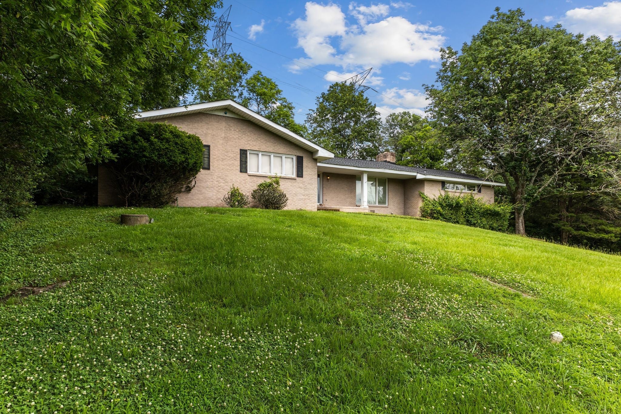
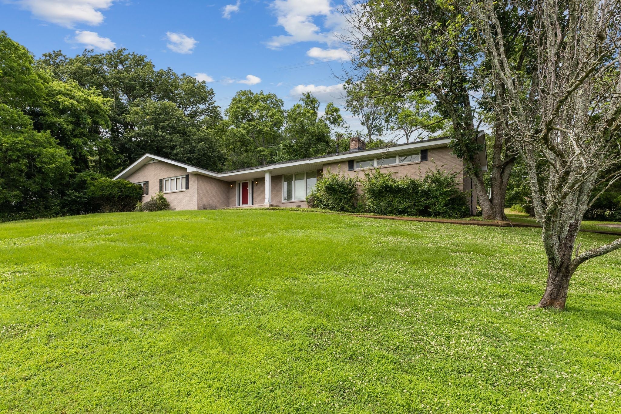
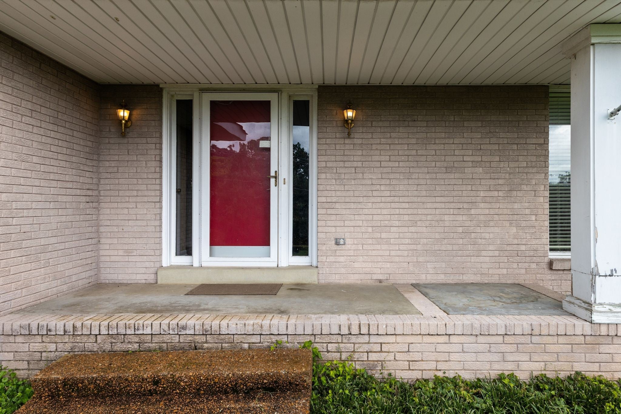
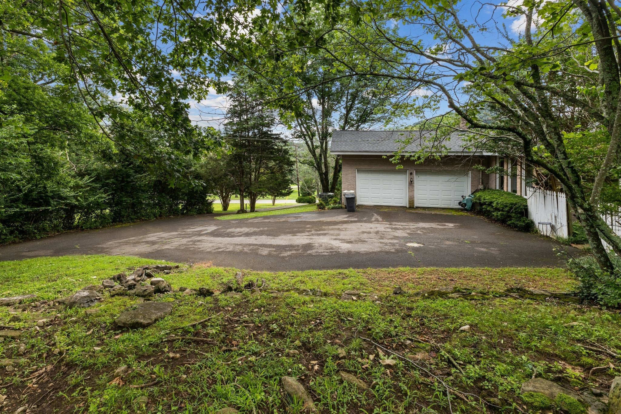
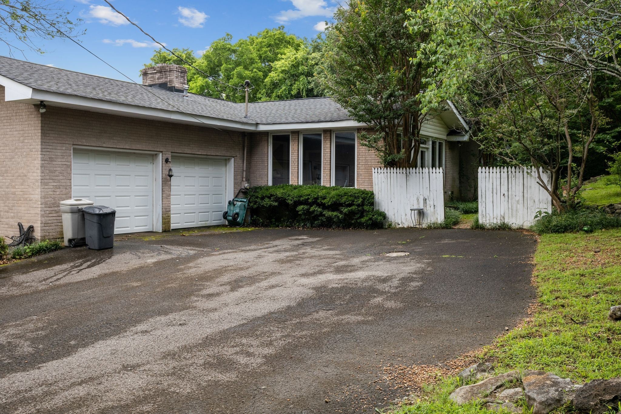
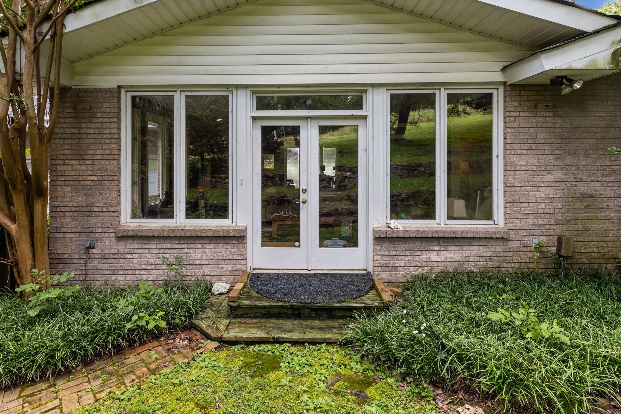
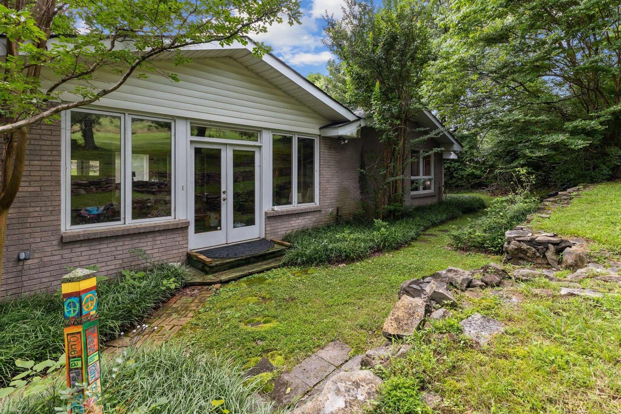
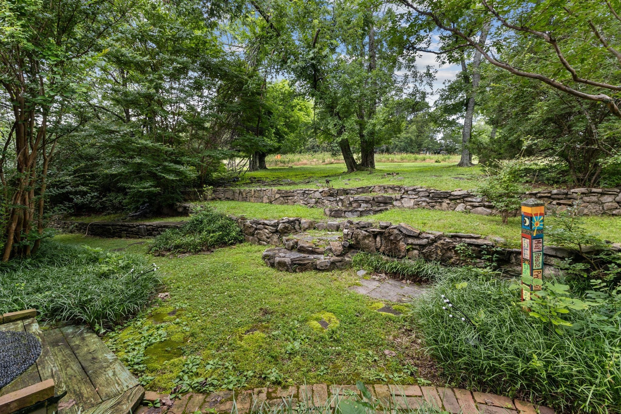
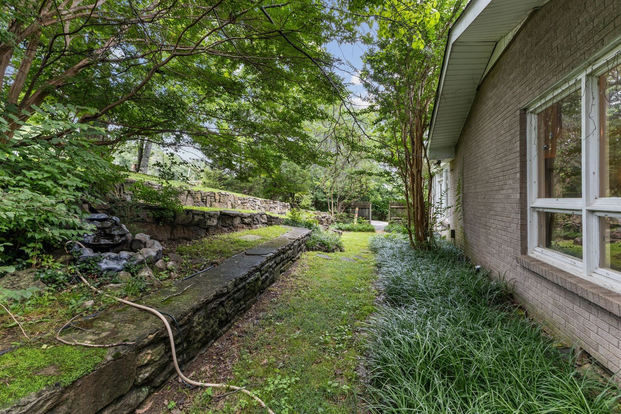
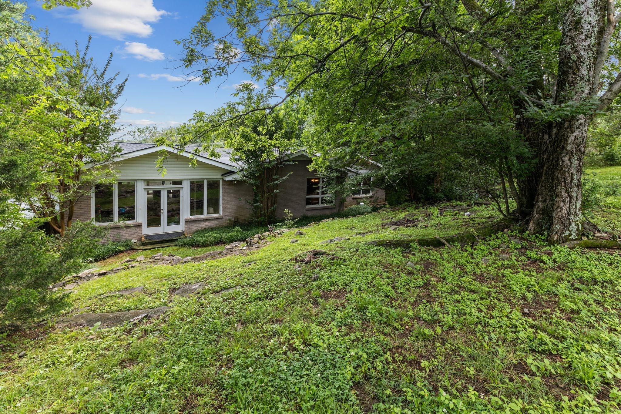
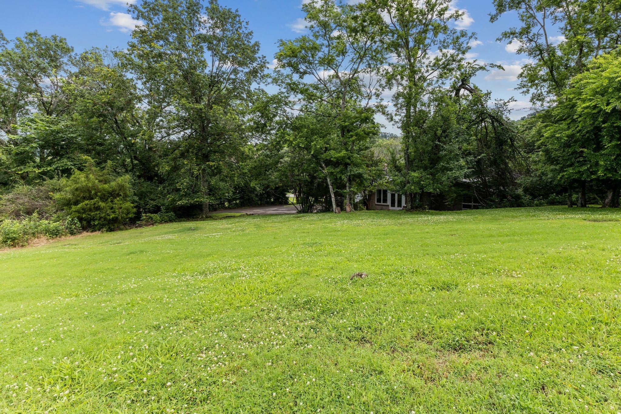
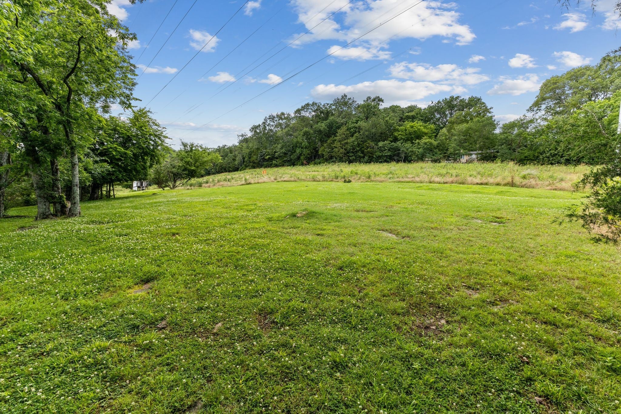
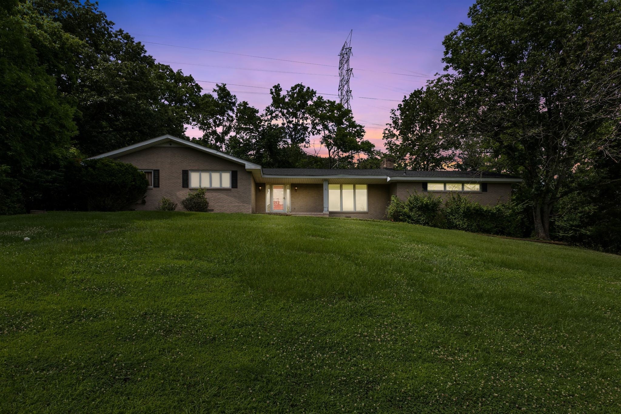
 Copyright 2025 RealTracs Solutions.
Copyright 2025 RealTracs Solutions.