$297,450 - 106 Wilder Chapel Rd, Decherd
- 3
- Bedrooms
- 2
- Baths
- 1,400
- SQ. Feet
- 0.84
- Acres
Wake up to sweeping views of open farmland in this beautifully maintained, 4-year-old home that blends country charm with modern comfort. Set on a level 0.84-acre lot, there’s plenty of room for gardening, outdoor gatherings, or simply enjoying the peace and quiet. Step inside to an airy, open-concept living room and kitchen, where high vaulted ceilings and gleaming wood floors create a warm, inviting atmosphere. The kitchen is both stylish and functional, featuring rich wooden cabinets and stainless steel appliances—perfect for everything from weeknight dinners to weekend entertaining. The primary suite offers a relaxing retreat with its walk-in closet, while the additional bedrooms feature extra-large closets for all your storage needs. A two-car attached garage adds convenience and protection from the elements. You’re just 15 minutes to Decherd for groceries and shopping, 25 minutes to Tullahoma’s restaurants and amenities, and within easy reach of I-24 for a smooth commute. This like-new home is move-in ready and waiting for you to make it your own.
Essential Information
-
- MLS® #:
- 2915068
-
- Price:
- $297,450
-
- Bedrooms:
- 3
-
- Bathrooms:
- 2.00
-
- Full Baths:
- 2
-
- Square Footage:
- 1,400
-
- Acres:
- 0.84
-
- Year Built:
- 2021
-
- Type:
- Residential
-
- Sub-Type:
- Single Family Residence
-
- Style:
- Ranch
-
- Status:
- Active
Community Information
-
- Address:
- 106 Wilder Chapel Rd
-
- Subdivision:
- Martin Minor Development
-
- City:
- Decherd
-
- County:
- Franklin County, TN
-
- State:
- TN
-
- Zip Code:
- 37324
Amenities
-
- Utilities:
- Electricity Available, Water Available
-
- Parking Spaces:
- 2
-
- # of Garages:
- 2
-
- Garages:
- Garage Faces Side
Interior
-
- Interior Features:
- Ceiling Fan(s), High Ceilings, Open Floorplan, Walk-In Closet(s)
-
- Appliances:
- Electric Oven, Electric Range, Dishwasher, Refrigerator, Stainless Steel Appliance(s)
-
- Heating:
- Central, Electric
-
- Cooling:
- Central Air, Electric
-
- # of Stories:
- 1
Exterior
-
- Lot Description:
- Level
-
- Construction:
- Vinyl Siding
School Information
-
- Elementary:
- Sewanee Elementary
-
- Middle:
- North Middle School
-
- High:
- Franklin Co High School
Additional Information
-
- Date Listed:
- June 19th, 2025
-
- Days on Market:
- 65
Listing Details
- Listing Office:
- The Anderson Group Real Estate Services, Llc
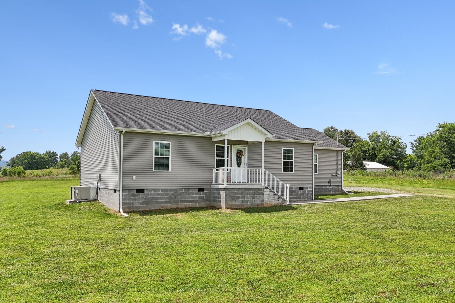
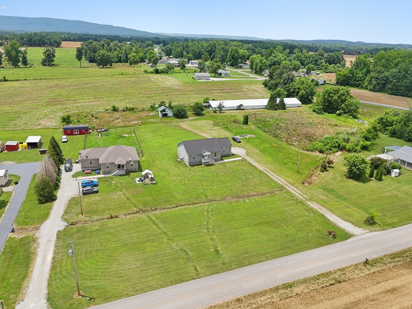
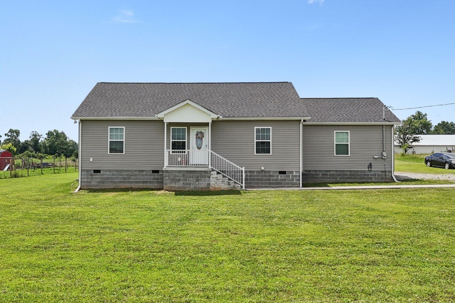
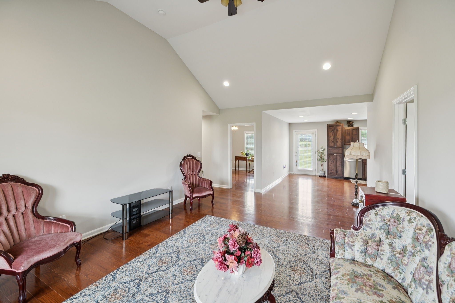
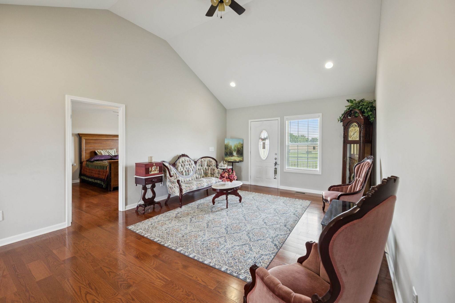
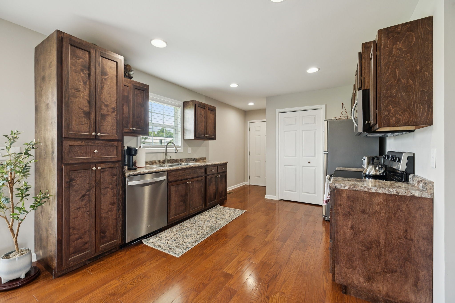
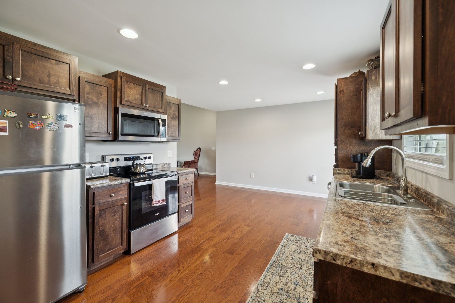
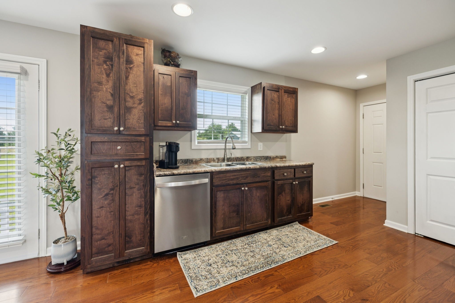
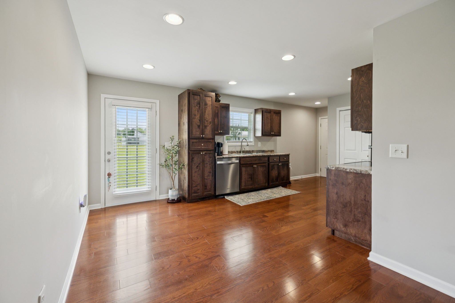
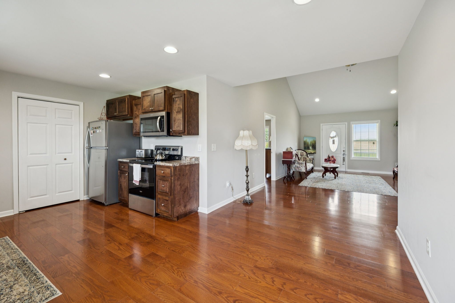
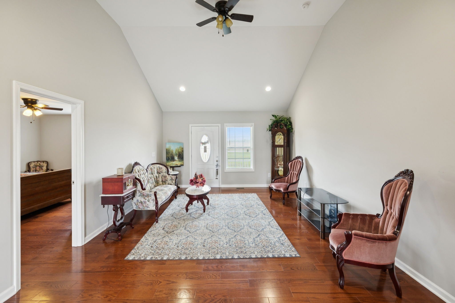
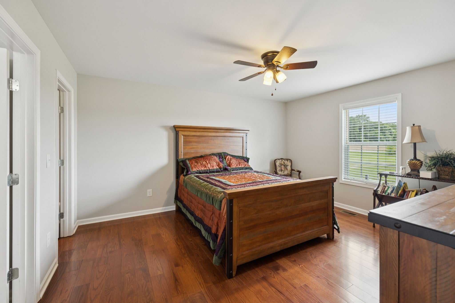
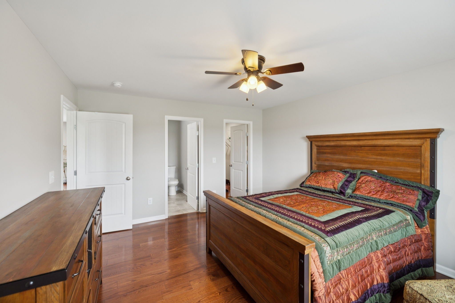
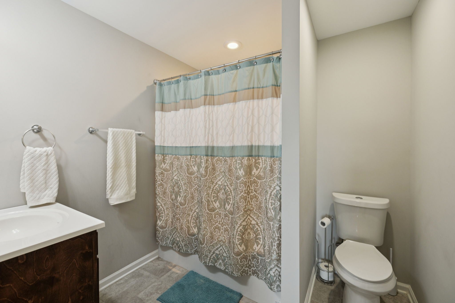
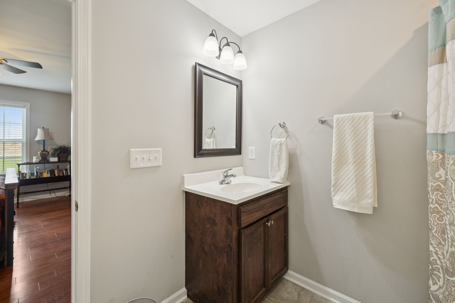
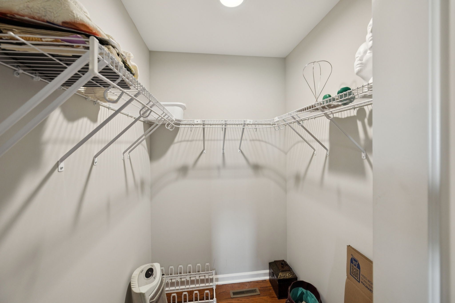
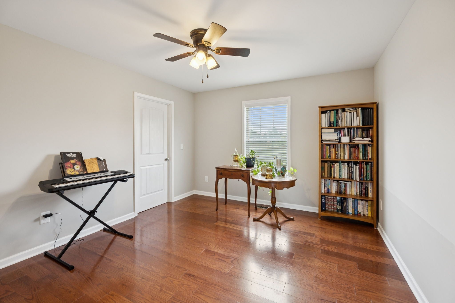
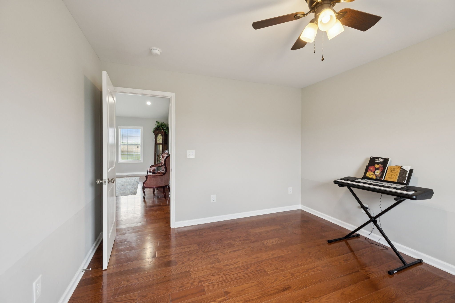
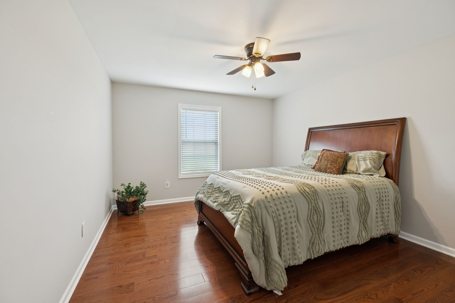
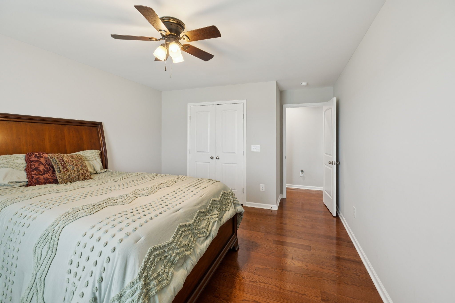
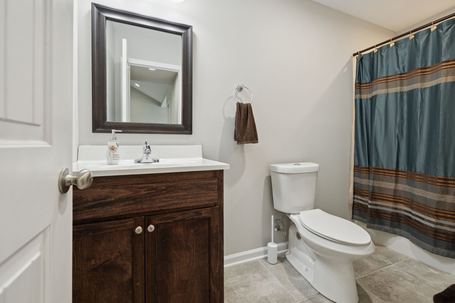
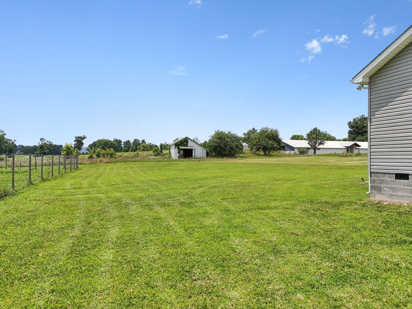
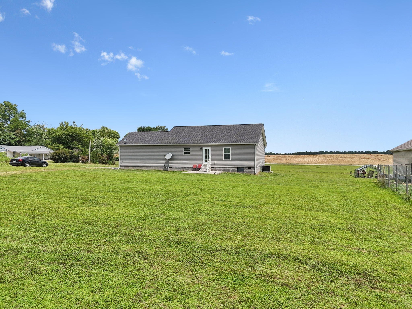
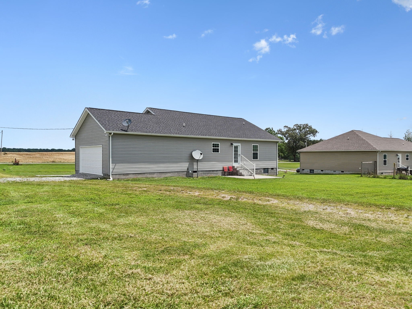
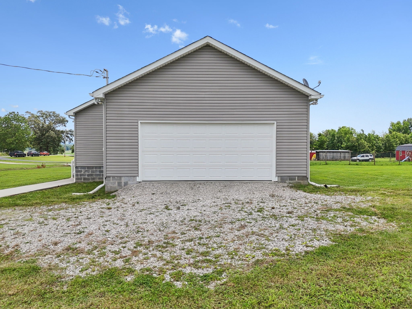
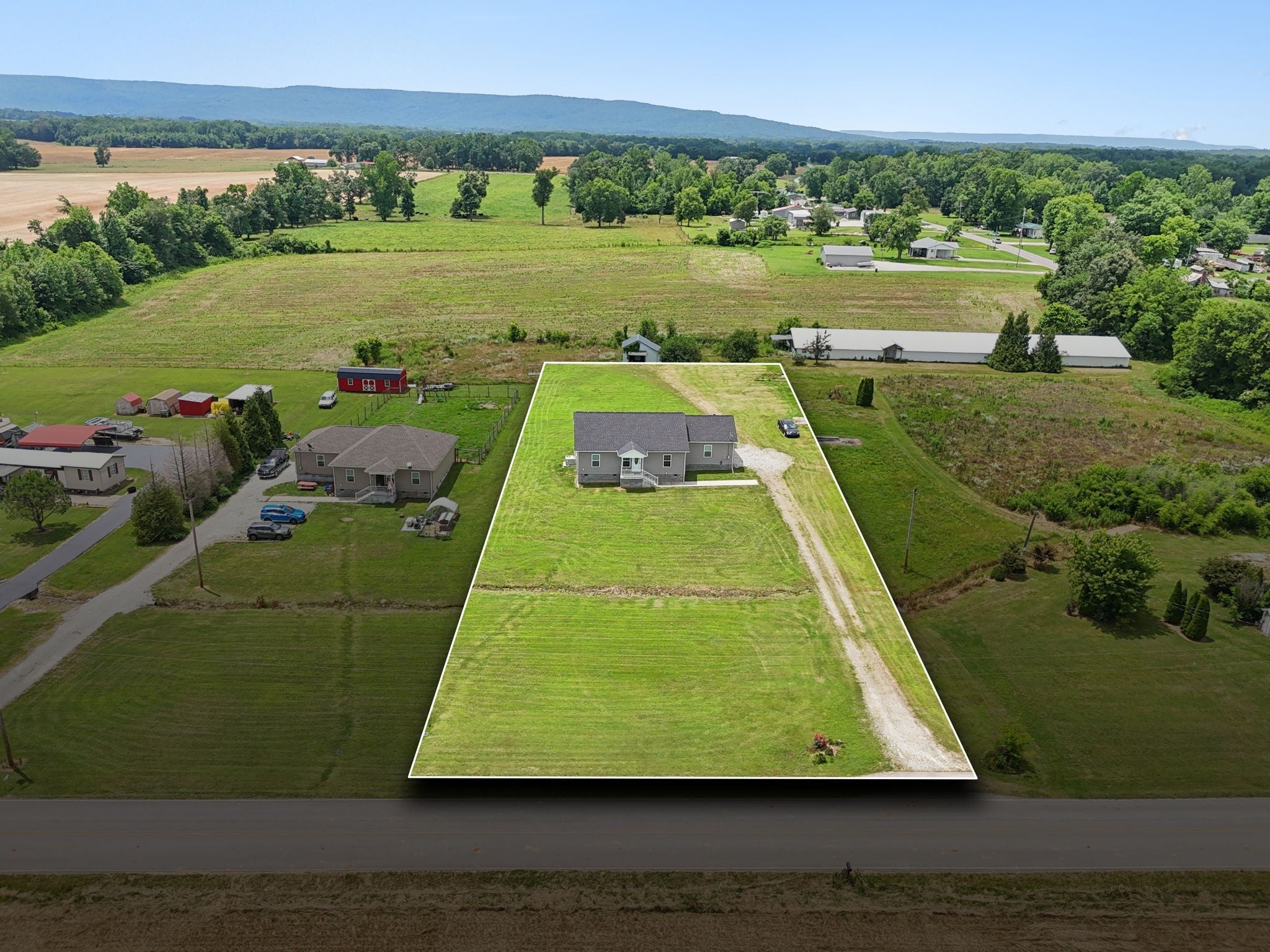
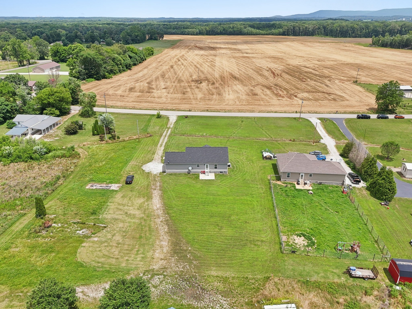
 Copyright 2025 RealTracs Solutions.
Copyright 2025 RealTracs Solutions.