$997,275 - 5967 Hunt Valley Drive, Spring Hill
- 4
- Bedrooms
- 3½
- Baths
- 3,887
- SQ. Feet
- 2025
- Year Built
Located in TOP-RATED Williamson County school district! Introducing the Pascale floorplan, a stunning blend of contemporary design and functional elegance. This beautifully crafted home features 4 bedrooms, 3.5 bathrooms, a study, and a 3-car garage, providing plenty of space for living, working, and entertaining. The main level boasts a thoughtfully designed open floor plan, highlighted by a spacious great room with a beamed ceiling and a cozy fireplace. The gourmet kitchen is a chef’s delight, complete with a large center island, walk-in pantry, butler’s pantry, and adjacent nook that opens to a covered patio is perfect for seamless indoor-outdoor living. A private study and a formal dining room with tray ceiling add to the home's functionality and sophistication. The main-floor primary suite is a luxurious retreat, featuring a beamed ceiling, a walk-in closet, and a deluxe spa-like bathroom with dual sinks, a soaking tub, and a walk-in shower. Upstairs, you'll find three additional bedrooms, each with walk-in closets, two full bathrooms, and a versatile loft area is ideal for a game room or secondary living space. There is also a massive bonus room, inviting gatherings. LUXURY FINISHES AND UPGRADES ARE ALREADY FACTORED INTO THE PRICE FOR A SEAMLESS BUYING EXPERIENCE. This home is located in August Park.
Essential Information
-
- MLS® #:
- 2915040
-
- Price:
- $997,275
-
- Bedrooms:
- 4
-
- Bathrooms:
- 3.50
-
- Full Baths:
- 3
-
- Half Baths:
- 1
-
- Square Footage:
- 3,887
-
- Acres:
- 0.00
-
- Year Built:
- 2025
-
- Type:
- Residential
-
- Sub-Type:
- Single Family Residence
-
- Status:
- Active
Community Information
-
- Address:
- 5967 Hunt Valley Drive
-
- Subdivision:
- August Park
-
- City:
- Spring Hill
-
- County:
- Williamson County, TN
-
- State:
- TN
-
- Zip Code:
- 37174
Amenities
-
- Amenities:
- Pool, Sidewalks
-
- Utilities:
- Water Available
-
- Parking Spaces:
- 3
-
- # of Garages:
- 3
-
- Garages:
- Attached
Interior
-
- Interior Features:
- Primary Bedroom Main Floor
-
- Appliances:
- Built-In Gas Oven, Built-In Gas Range, Dishwasher, Disposal, ENERGY STAR Qualified Appliances, Freezer, Microwave, Refrigerator, Stainless Steel Appliance(s)
-
- Heating:
- Central
-
- Cooling:
- Central Air
-
- # of Stories:
- 2
Exterior
-
- Construction:
- Masonite, Brick
School Information
-
- Elementary:
- Allendale Elementary School
-
- Middle:
- Spring Station Middle School
-
- High:
- Summit High School
Additional Information
-
- Date Listed:
- June 18th, 2025
-
- Days on Market:
- 5
Listing Details
- Listing Office:
- Richmond American Homes Of Tennessee Inc
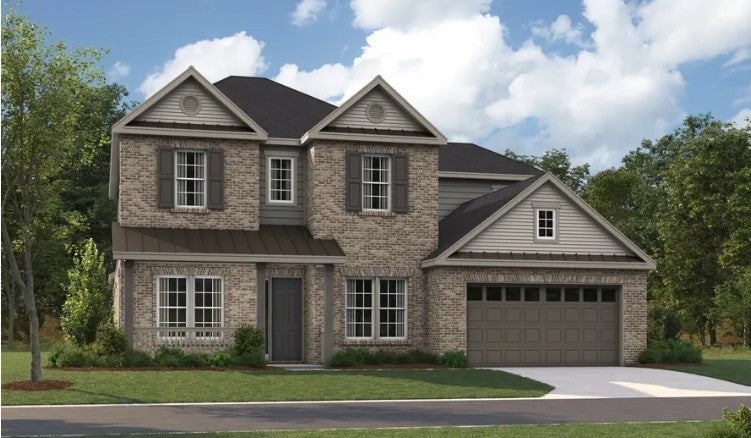
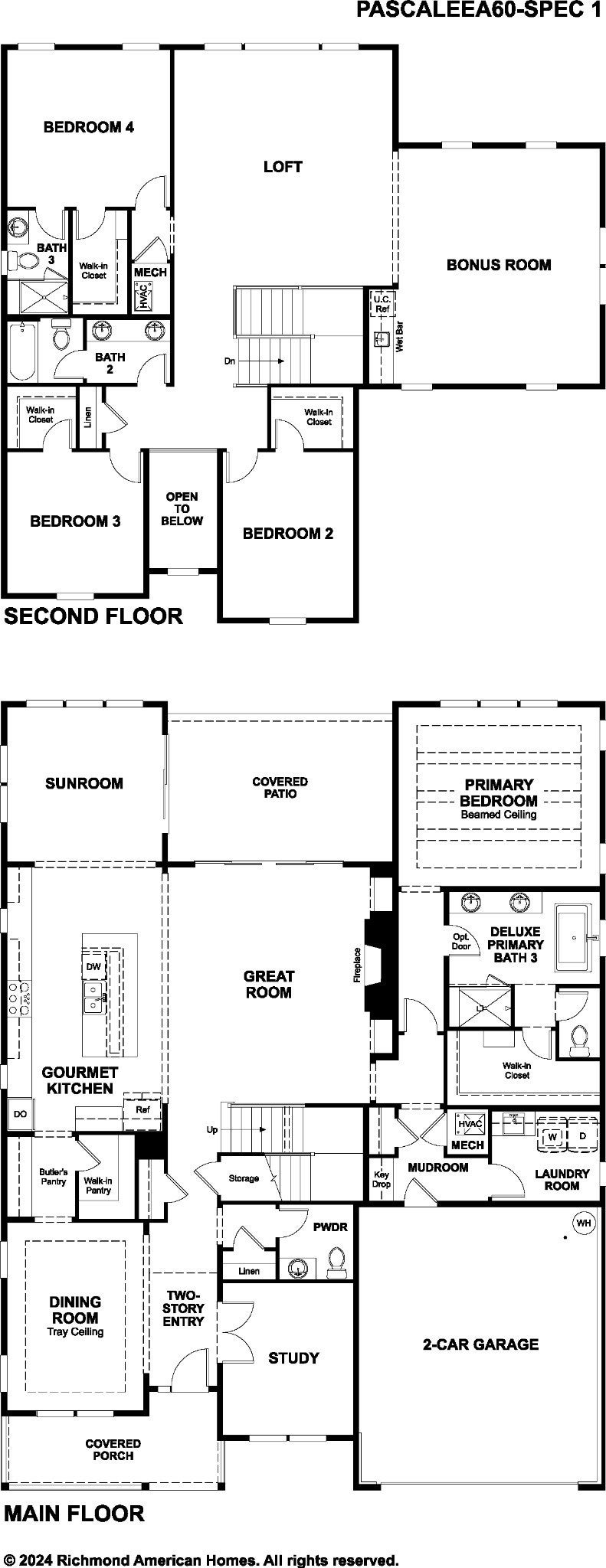
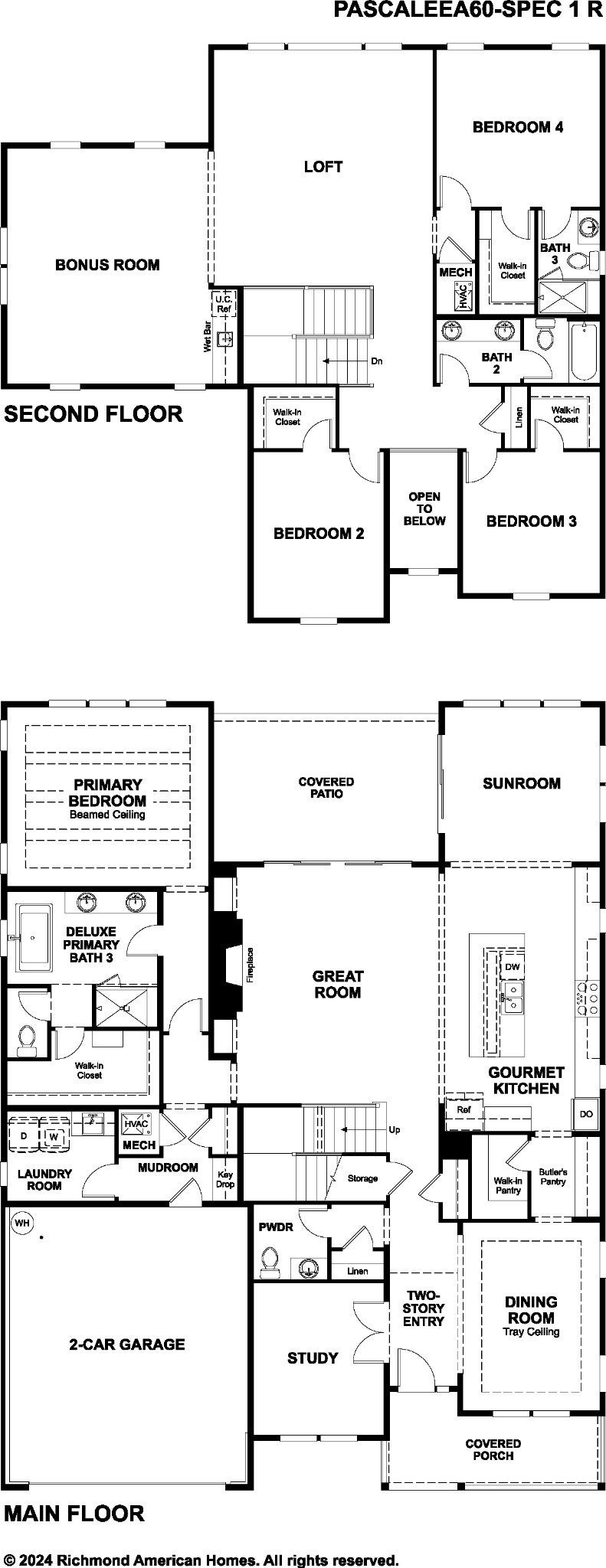
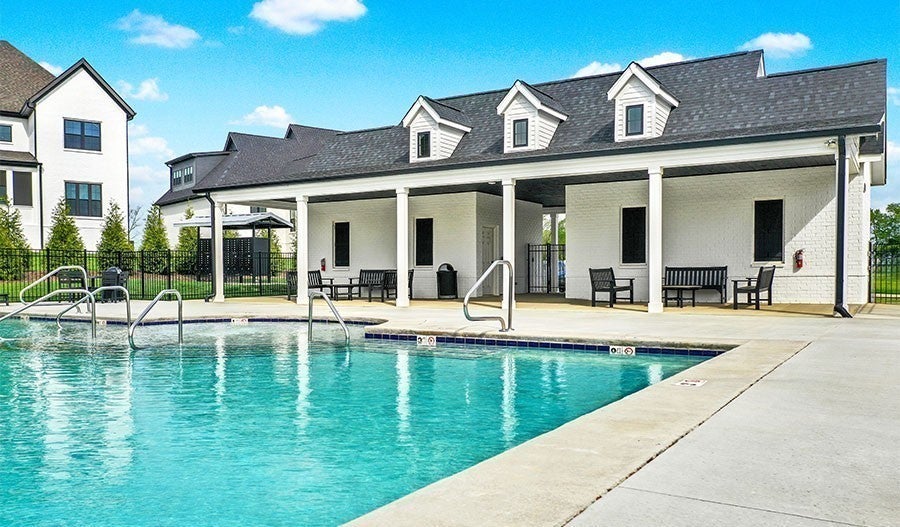
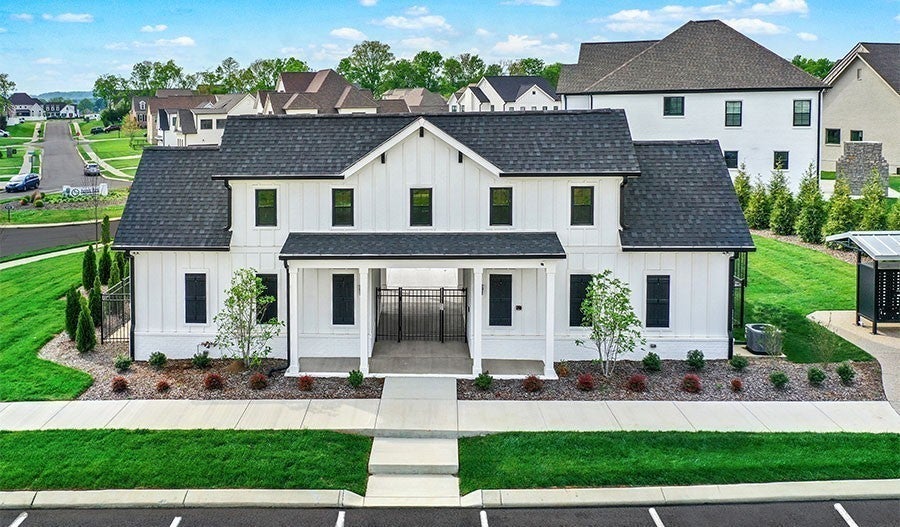
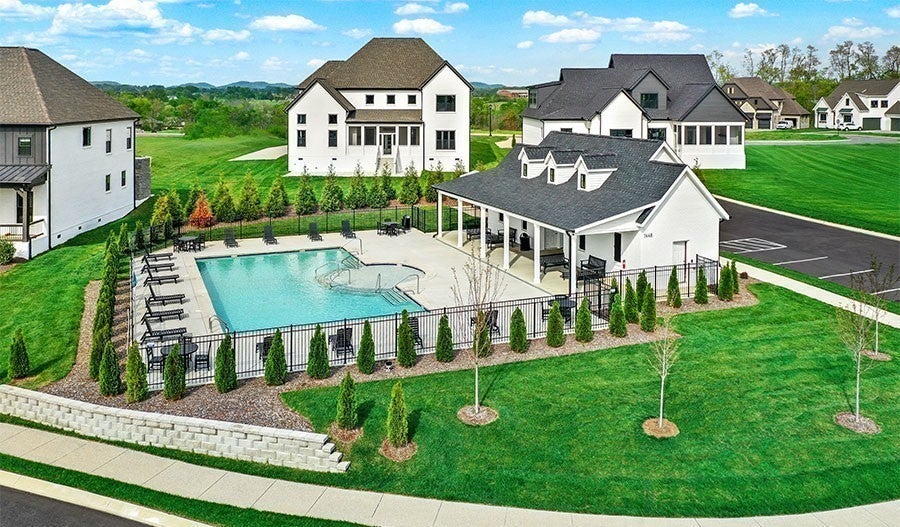
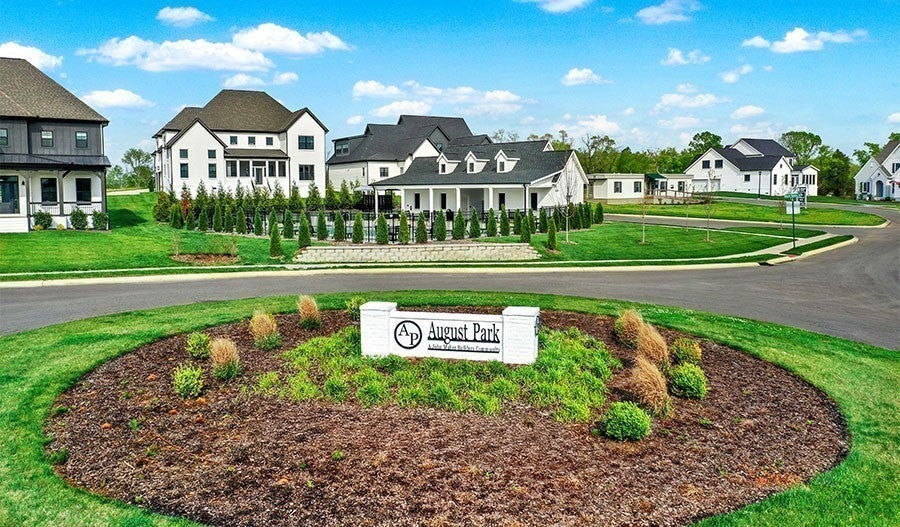
 Copyright 2025 RealTracs Solutions.
Copyright 2025 RealTracs Solutions.