$5,750,000 - 1091 Lynnwood Blvd, Nashville
- 5
- Bedrooms
- 5½
- Baths
- 6,070
- SQ. Feet
- 1.86
- Acres
Artfully poised between serene natural surroundings and striking architectural detail, 1091 Lynnwood is the elusive unicorn you’ve been searching for. Originally designed by renowned architect Robert Anderson, then reimagined in 2006 by Michael Goorevich and featured in multiple publications, this home is widely regarded as one of Nashville’s most iconic examples of Mid-Century Modern design. Set against rolling hills that offer a peaceful backdrop, the home’s interiors are equally captivating—elegant, luxurious, and visually dynamic. Thoughtfully infused with subtle elements of Feng Shui, every space flows with a natural rhythm that enhances daily life. Spanning over 6,000 square feet on a single level, the home’s layout is both intimate and expansive—meticulously arranged to balance privacy with connection. Each room is a celebration of the surrounding landscape, curated to bring the outdoors in. Unique features such as sliding partitions, architectural screens, and a king-sized Murphy bed offer uncommon flexibility and functionality. Step outside to your personal retreat: a resort-style pool and spa framed by a dramatic Ipe wood deck and a professional-grade outdoor kitchen. Raised garden terraces, lush landscaping, and a cozy fire pit complete the picture—ideal for everything from quiet mornings to lively gatherings. This is more than a home—it’s a living work of art. Come experience the beauty for yourself.
Essential Information
-
- MLS® #:
- 2915033
-
- Price:
- $5,750,000
-
- Bedrooms:
- 5
-
- Bathrooms:
- 5.50
-
- Full Baths:
- 5
-
- Half Baths:
- 1
-
- Square Footage:
- 6,070
-
- Acres:
- 1.86
-
- Year Built:
- 1966
-
- Type:
- Residential
-
- Sub-Type:
- Single Family Residence
-
- Style:
- Contemporary
-
- Status:
- Active
Community Information
-
- Address:
- 1091 Lynnwood Blvd
-
- Subdivision:
- Chickering Hills
-
- City:
- Nashville
-
- County:
- Davidson County, TN
-
- State:
- TN
-
- Zip Code:
- 37215
Amenities
-
- Utilities:
- Electricity Available, Natural Gas Available, Water Available
-
- Parking Spaces:
- 6
-
- # of Garages:
- 2
-
- Garages:
- Garage Door Opener, Garage Faces Side, Driveway
Interior
-
- Interior Features:
- Built-in Features, Entrance Foyer, Extra Closets, High Ceilings, Open Floorplan, Pantry, Redecorated, Smart Camera(s)/Recording, Smart Light(s), Walk-In Closet(s), Wet Bar
-
- Appliances:
- Double Oven, Built-In Gas Range, Dishwasher, Disposal, Dryer, Microwave, Refrigerator, Stainless Steel Appliance(s), Washer
-
- Heating:
- Central, Natural Gas
-
- Cooling:
- Central Air, Electric
-
- Fireplace:
- Yes
-
- # of Fireplaces:
- 1
-
- # of Stories:
- 1
Exterior
-
- Exterior Features:
- Gas Grill
-
- Roof:
- Asphalt
-
- Construction:
- Brick
School Information
-
- Elementary:
- Percy Priest Elementary
-
- Middle:
- John Trotwood Moore Middle
-
- High:
- Hillsboro Comp High School
Additional Information
-
- Date Listed:
- June 17th, 2025
-
- Days on Market:
- 68
Listing Details
- Listing Office:
- Onward Real Estate
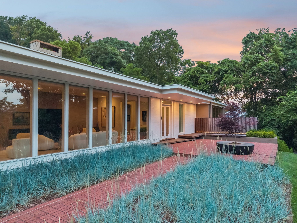
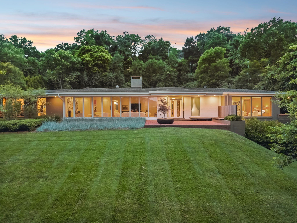
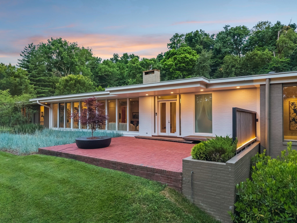
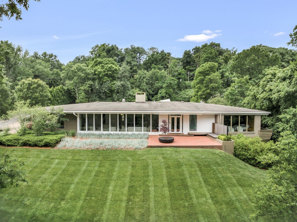
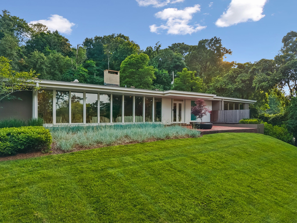
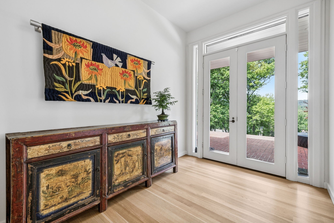
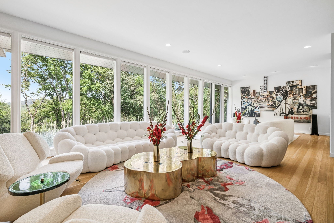
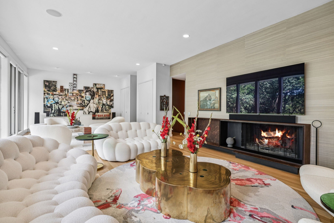
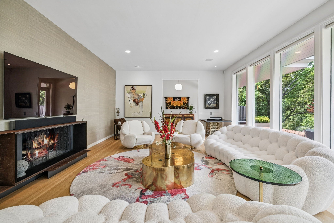
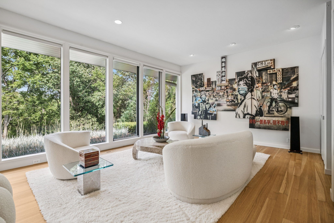
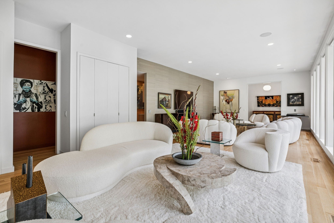
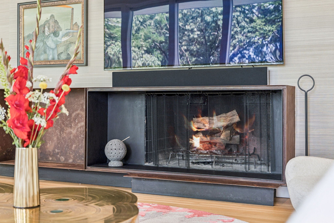
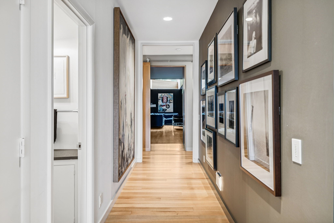
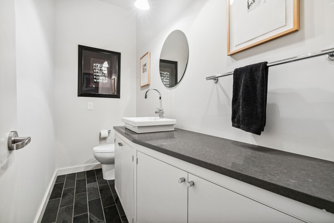
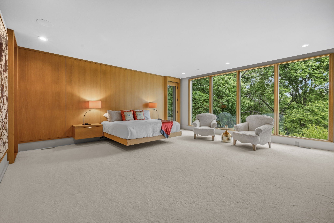
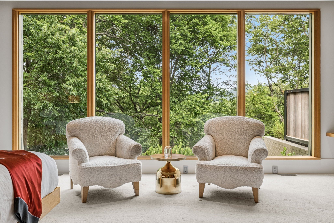
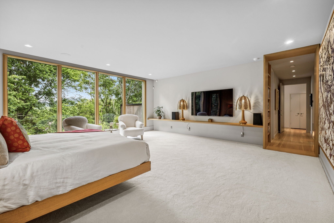
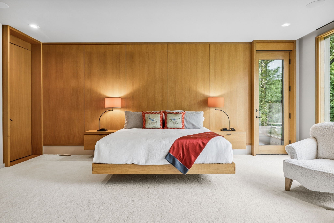
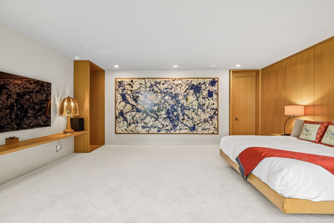
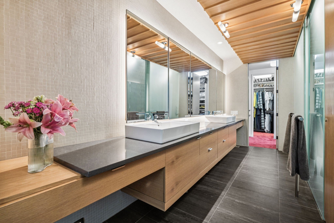
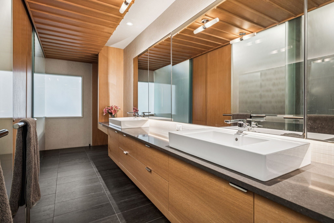
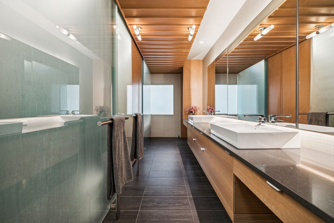
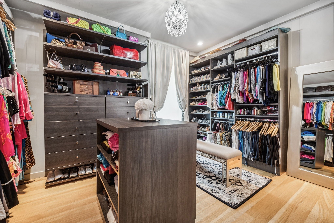
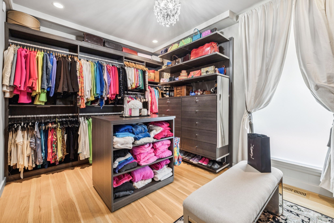
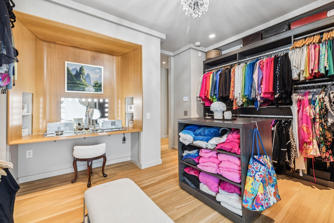
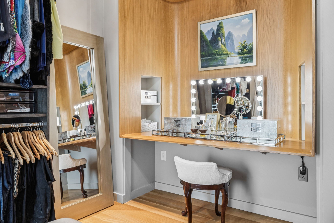
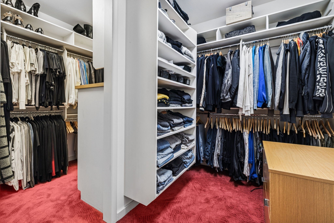
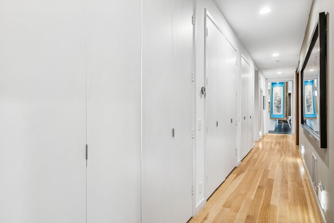
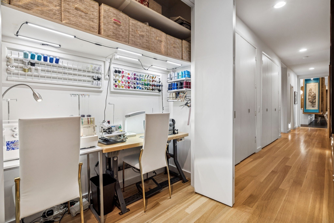
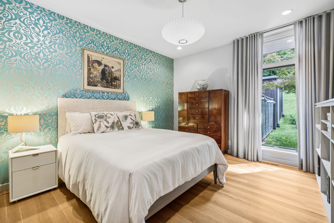
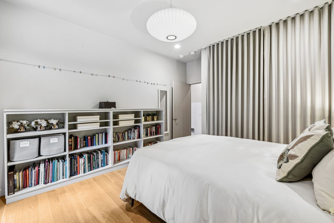
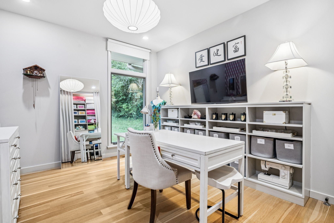
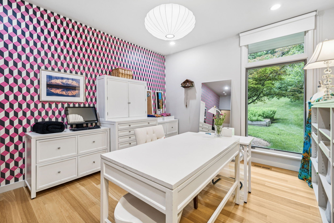
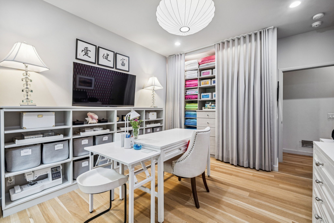
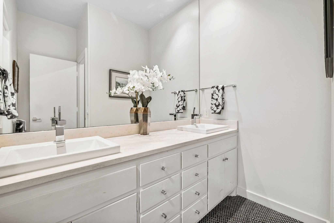
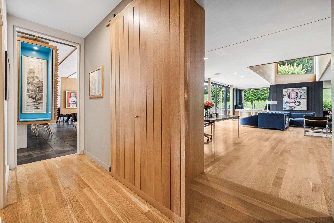
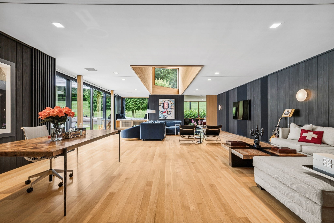
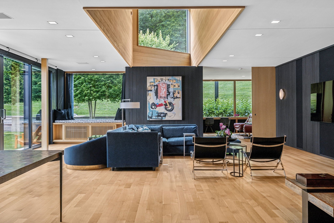
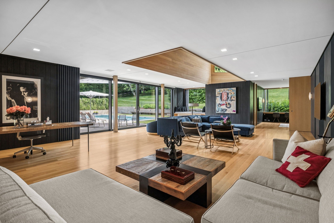
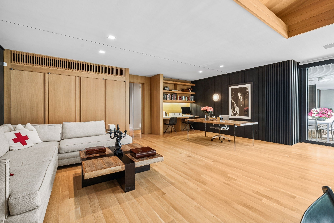
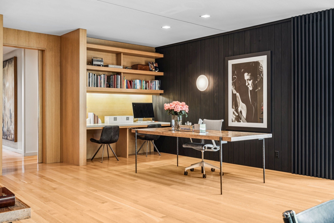
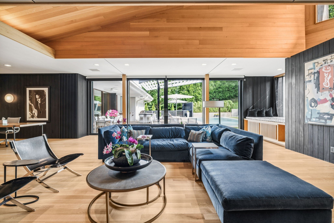
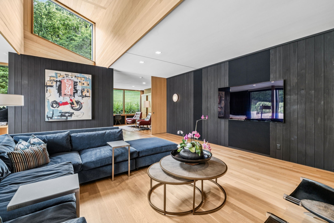
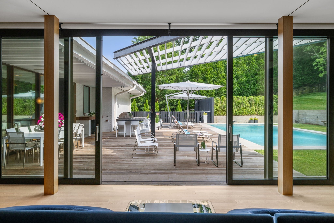
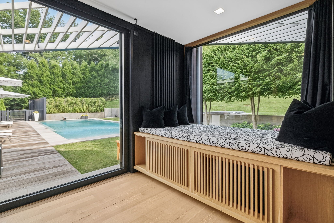
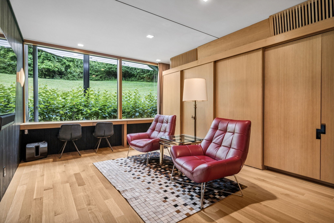
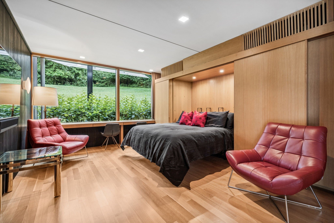
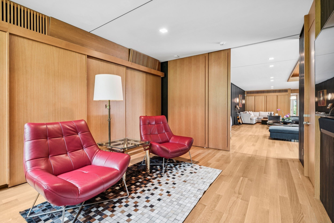
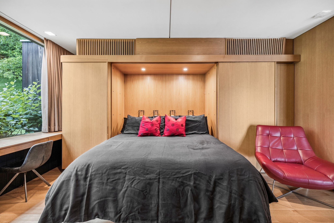
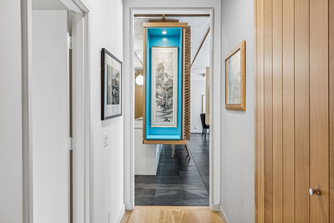
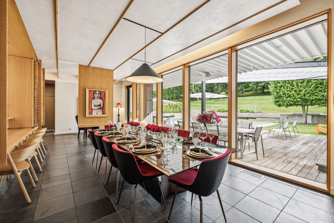
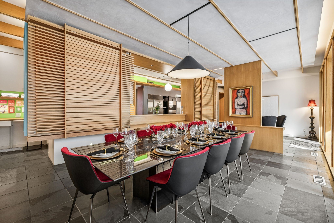
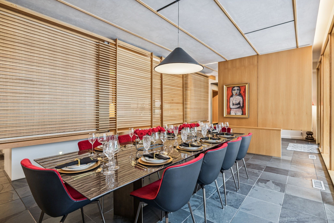
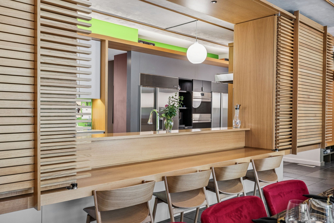
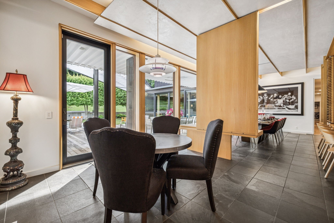
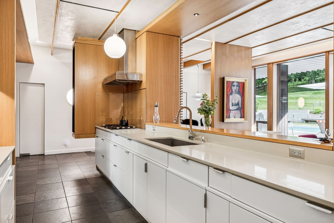
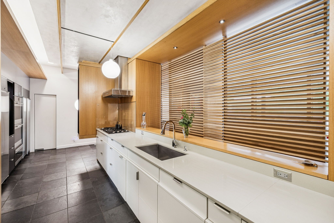
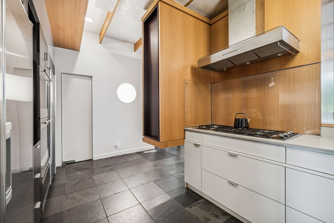
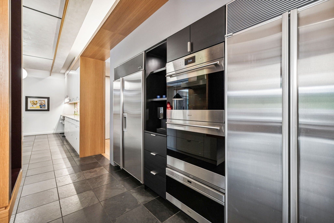
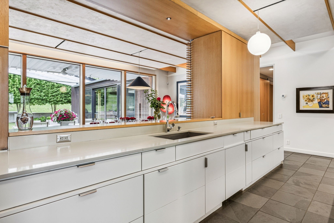
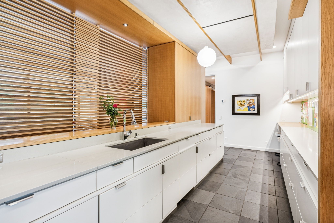
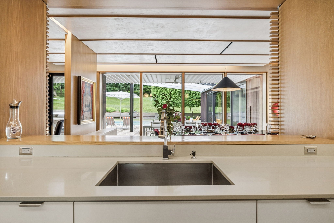
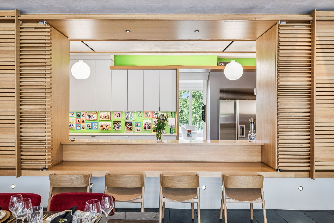
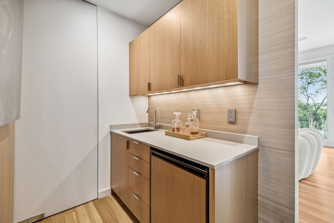
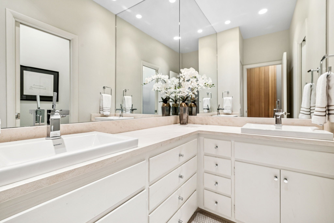
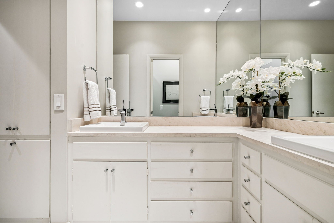
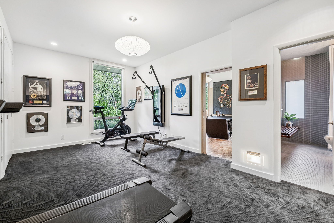
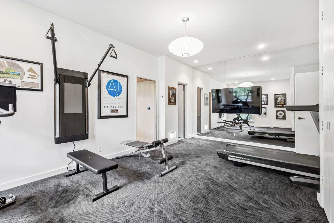
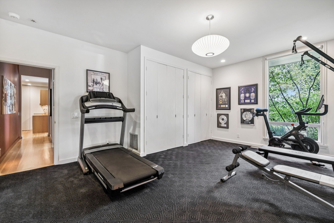
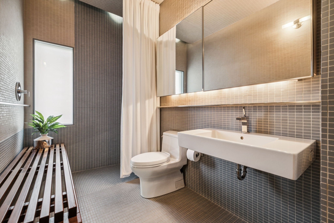
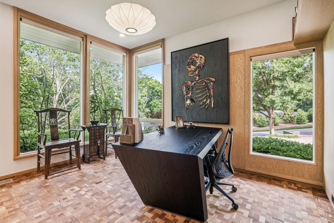
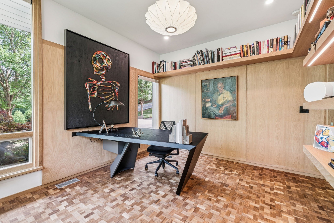
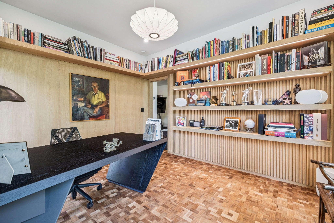
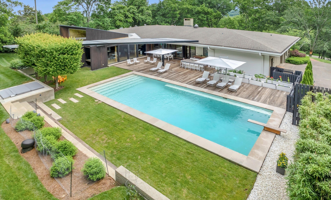
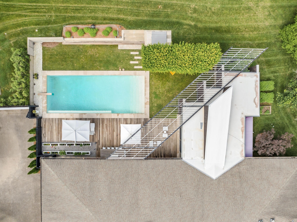
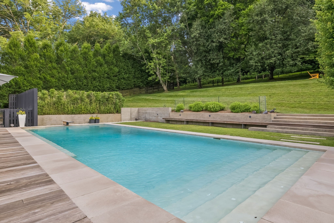
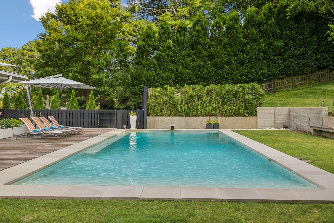
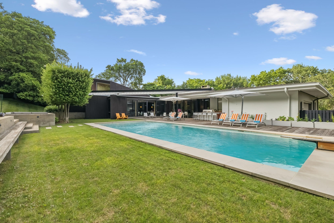
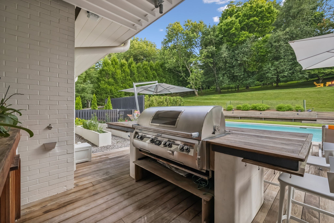
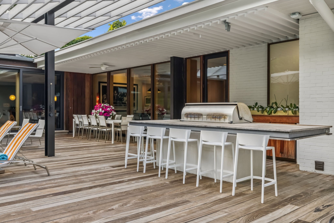
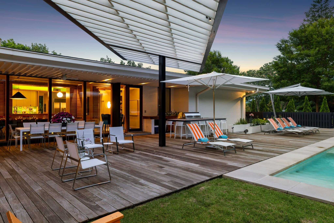
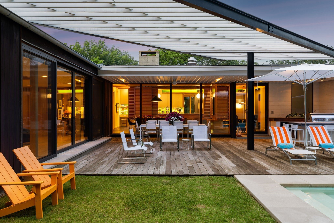
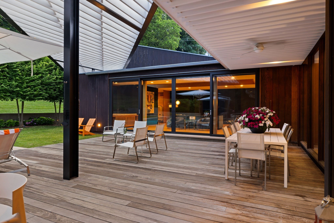
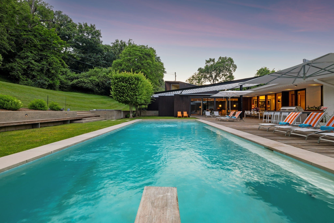
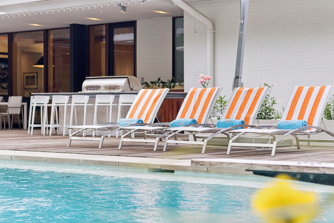
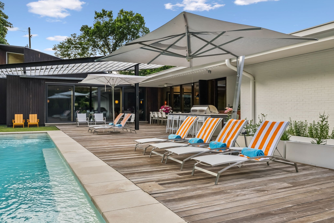
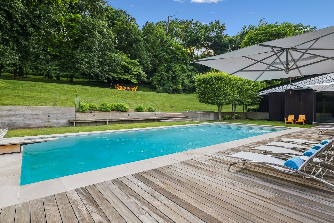
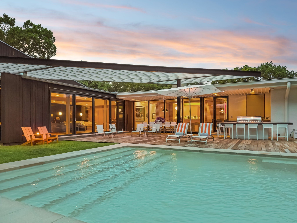
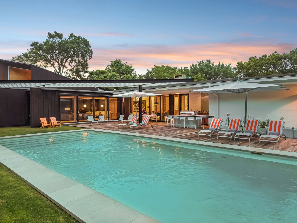
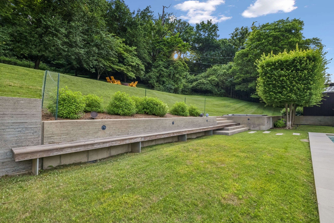
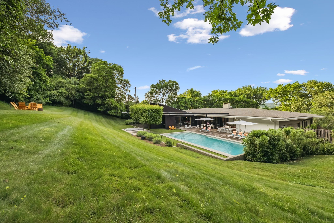
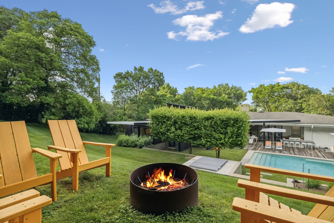
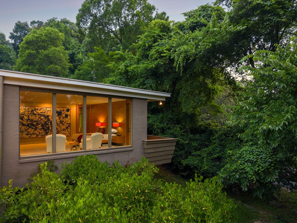
 Copyright 2025 RealTracs Solutions.
Copyright 2025 RealTracs Solutions.