$2,499,999 - 1514 Tyne Blvd, Nashville
- 5
- Bedrooms
- 5½
- Baths
- 5,305
- SQ. Feet
- 0.48
- Acres
This stunning brick home built in 2019 features a functional layout for both everyday living and entertaining. Main level primary suite offers marble walk-in shower, dual vanities, and soaking tub. Kitchen features Thermador appliances, eat-in oversized island w additional storage cabinets, oversized pantry, Cambria quartz countertops, and dining room with loads of windows. Details like 2 laundry room (1 up and 1 down), automatic privacy shades, speakers throughout, and multiple communal spaces create easy living. Upstairs features 3 beds/bath and living space w bev fridge and ice maker in wet bar. Lower level includes home office/bedroom, bath, drop zone w storage, and theater w 10-ft screen. Outdoor entertainment areas are the perfect blend of beauty and function w screened-in porch w fireplace off the main living room and backyard oasis w dual paved patios, outdoor kitchen, gas firepit, custom pergola w shades and heaters, electric gate, privacy fence, screened deck, full yard irrigation, invisible pet fence in front yard, and landscape lighting.
Essential Information
-
- MLS® #:
- 2914925
-
- Price:
- $2,499,999
-
- Bedrooms:
- 5
-
- Bathrooms:
- 5.50
-
- Full Baths:
- 5
-
- Half Baths:
- 1
-
- Square Footage:
- 5,305
-
- Acres:
- 0.48
-
- Year Built:
- 2019
-
- Type:
- Residential
-
- Sub-Type:
- Horizontal Property Regime - Detached
-
- Status:
- Active
Community Information
-
- Address:
- 1514 Tyne Blvd
-
- Subdivision:
- Seven Hills
-
- City:
- Nashville
-
- County:
- Davidson County, TN
-
- State:
- TN
-
- Zip Code:
- 37215
Amenities
-
- Utilities:
- Electricity Available, Water Available
-
- Parking Spaces:
- 2
-
- # of Garages:
- 2
-
- Garages:
- Basement, Driveway, Parking Pad, Paved
Interior
-
- Interior Features:
- Built-in Features, Ceiling Fan(s), Extra Closets, High Ceilings, Open Floorplan, Pantry, Storage, Walk-In Closet(s), Wet Bar, Primary Bedroom Main Floor
-
- Appliances:
- Oven, Gas Range, Dishwasher, Disposal, Freezer, Ice Maker, Microwave, Refrigerator, Stainless Steel Appliance(s)
-
- Heating:
- Central
-
- Cooling:
- Central Air, Electric
-
- Fireplace:
- Yes
-
- # of Fireplaces:
- 1
-
- # of Stories:
- 2
Exterior
-
- Exterior Features:
- Gas Grill
-
- Lot Description:
- Private
-
- Roof:
- Shingle
-
- Construction:
- Brick
School Information
-
- Elementary:
- Percy Priest Elementary
-
- Middle:
- John Trotwood Moore Middle
-
- High:
- Hillsboro Comp High School
Additional Information
-
- Date Listed:
- June 19th, 2025
-
- Days on Market:
- 22
Listing Details
- Listing Office:
- Compass Re
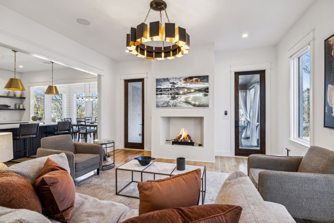
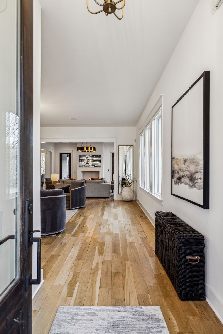
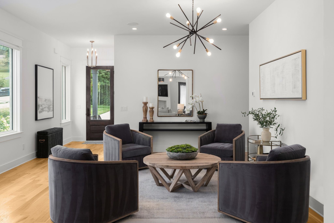
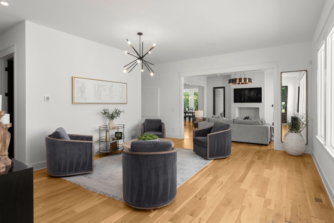
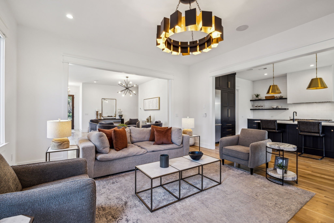
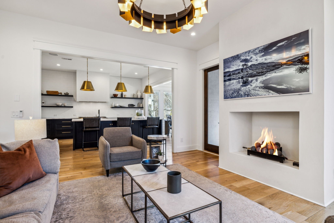
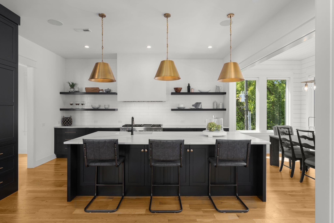
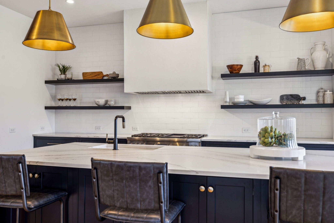
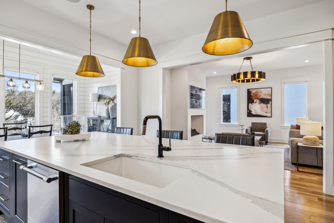
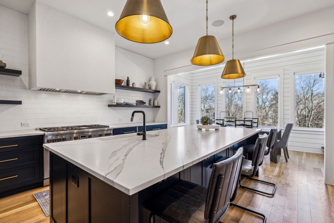
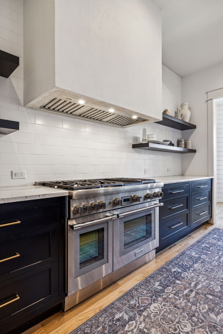
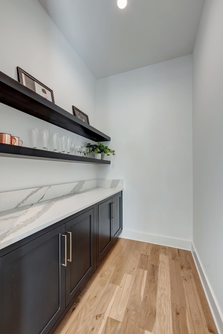
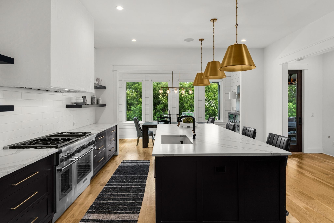
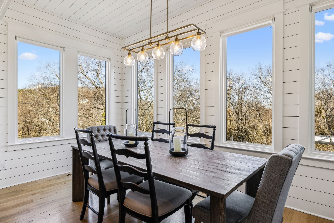
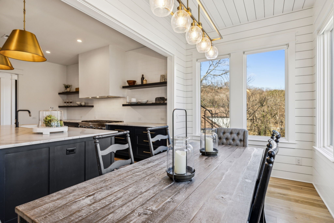
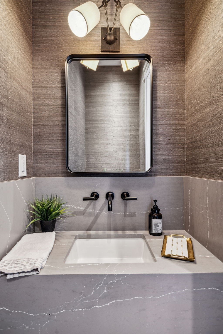
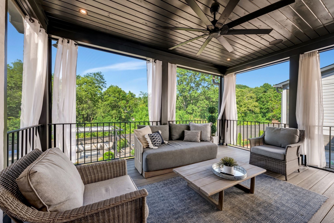
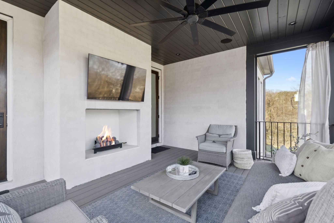
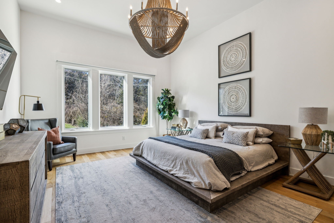
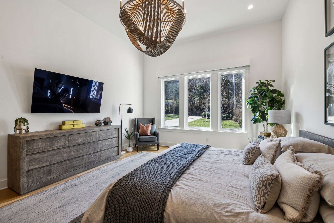
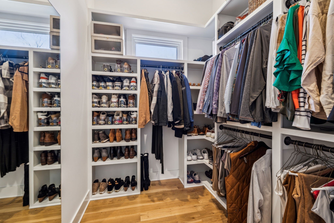
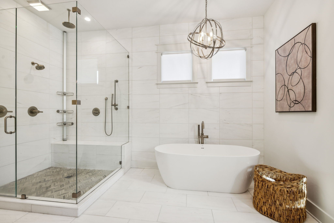
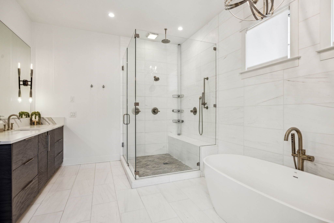
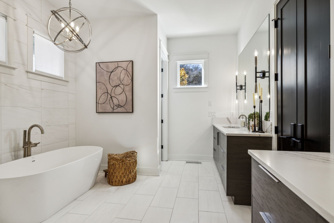
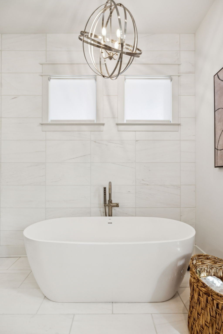
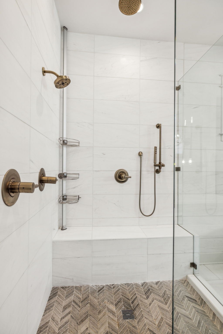
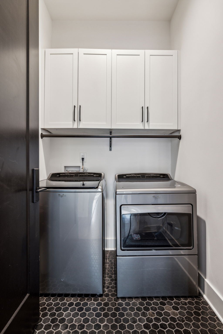
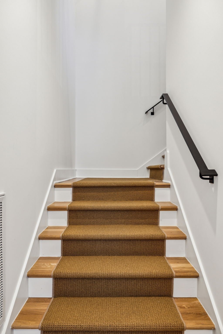
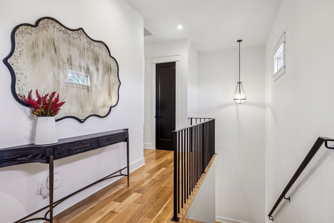
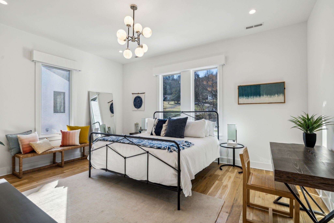
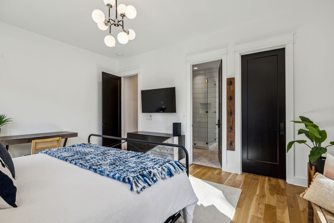
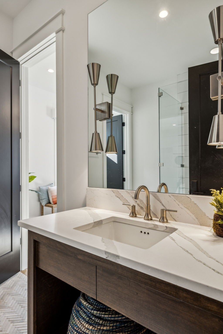
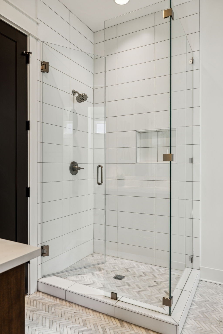
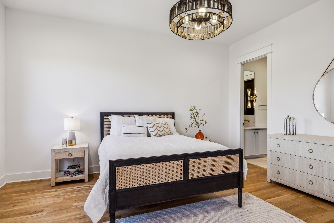
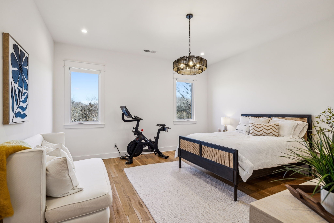
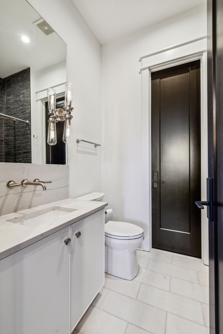
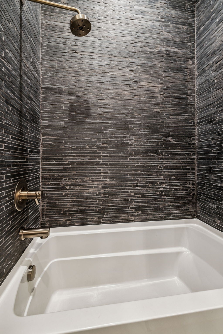
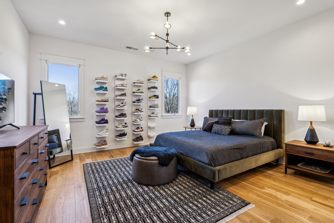
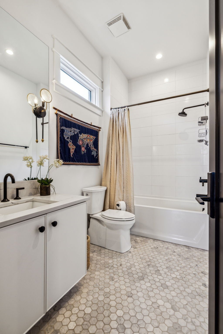
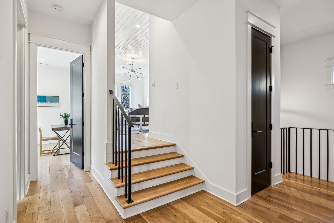
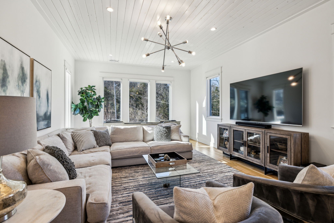
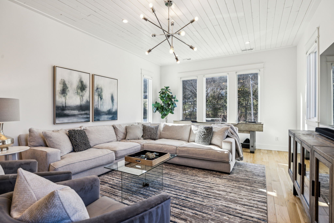
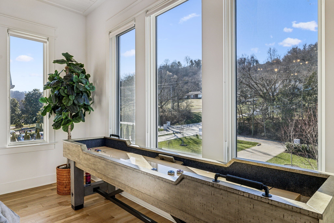
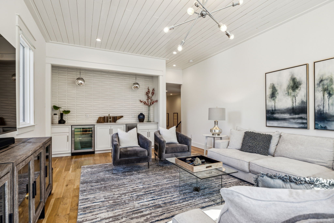
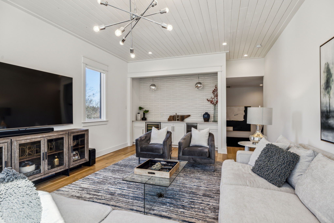
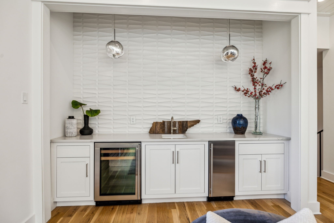
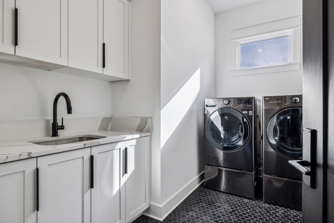
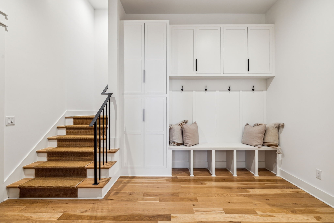
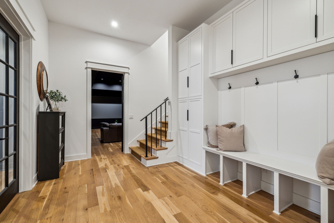
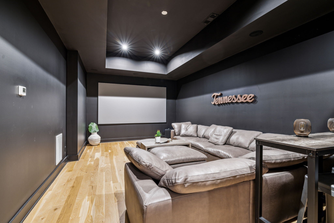
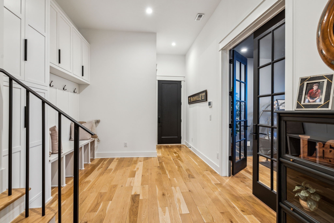
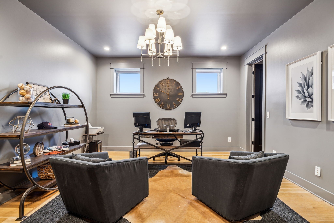
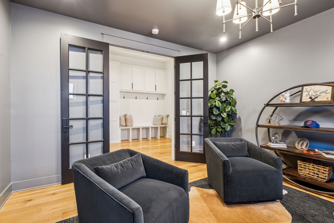
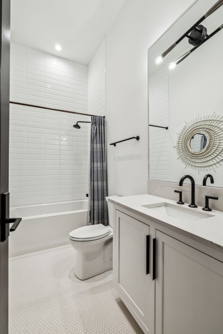
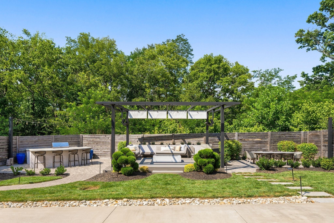
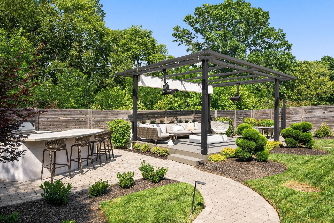
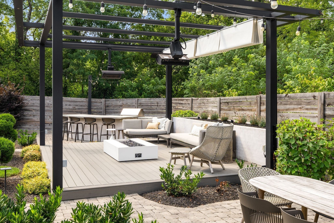
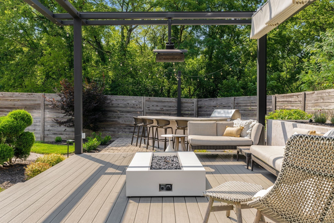
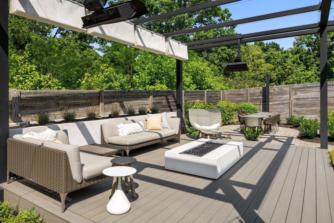
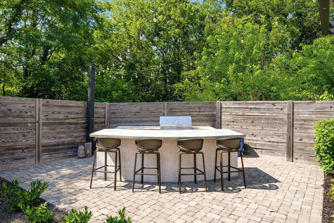
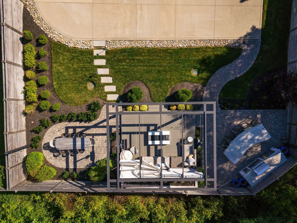
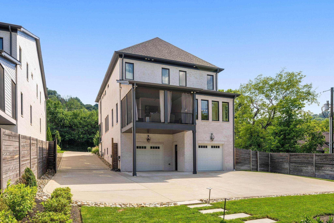
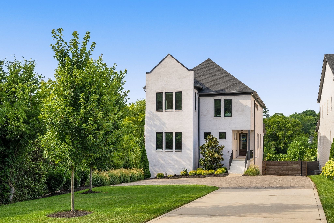
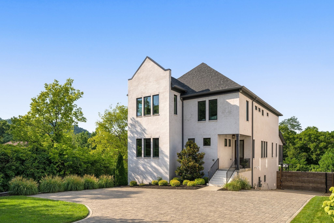
 Copyright 2025 RealTracs Solutions.
Copyright 2025 RealTracs Solutions.