$3,890,000 - 1005 Scramblers Knob, Franklin
- 4
- Bedrooms
- 3½
- Baths
- 5,074
- SQ. Feet
- 5.51
- Acres
Welcome to your dream retreat in Franklin’s coveted Deerfield community—an impeccably renovated 4-bedroom, 3.5-bathroom estate offering 5,074 square feet of refined living space on 5.5 private acres. Every detail has been thoughtfully curated to create the perfect blend of elegance and functionality. The chef’s kitchen is a showstopper, featuring marble countertops, a La Cornue range, and a spacious butler’s pantry. The newly redesigned primary suite offers a spa-like bath with heated floors for year-round comfort. Step outside to a resort-style backyard featuring a custom fireplace, a screened-in porch, and a heated in-ground pool with a brand-new deck and system (2024). A new fence enhances the privacy and charm of the outdoor space. Additional highlights include a storm shelter, illuminated new driveway, 23-zone irrigation system, and a brand-new 5-bedroom septic system currently being installed. Enjoy access to 40 acres of shared neighborhood land perfect for hiking, horseback riding, and ATV adventures. Finishing touches include all-new Pella windows and doors, a new HVAC system, and statement lighting throughout by Kelly Wearstler—bringing modern sophistication to this timeless Williamson County estate.
Essential Information
-
- MLS® #:
- 2914899
-
- Price:
- $3,890,000
-
- Bedrooms:
- 4
-
- Bathrooms:
- 3.50
-
- Full Baths:
- 3
-
- Half Baths:
- 1
-
- Square Footage:
- 5,074
-
- Acres:
- 5.51
-
- Year Built:
- 1982
-
- Type:
- Residential
-
- Sub-Type:
- Single Family Residence
-
- Style:
- Traditional
-
- Status:
- Active
Community Information
-
- Address:
- 1005 Scramblers Knob
-
- Subdivision:
- Deerfield Sec 1
-
- City:
- Franklin
-
- County:
- Williamson County, TN
-
- State:
- TN
-
- Zip Code:
- 37069
Amenities
-
- Utilities:
- Electricity Available, Water Available
-
- Parking Spaces:
- 2
-
- # of Garages:
- 2
-
- Garages:
- Garage Door Opener, Garage Faces Side
-
- Has Pool:
- Yes
-
- Pool:
- In Ground
Interior
-
- Interior Features:
- Ceiling Fan(s), Entrance Foyer, Extra Closets, Storage, Wet Bar
-
- Appliances:
- Built-In Electric Oven, Gas Oven, Gas Range, Dishwasher, Microwave, Refrigerator
-
- Heating:
- Central, Electric
-
- Cooling:
- Central Air, Electric
-
- Fireplace:
- Yes
-
- # of Fireplaces:
- 3
-
- # of Stories:
- 2
Exterior
-
- Exterior Features:
- Storage Building
-
- Lot Description:
- Wooded
-
- Roof:
- Shingle
-
- Construction:
- Brick
School Information
-
- Elementary:
- Hunters Bend Elementary
-
- Middle:
- Grassland Middle School
-
- High:
- Franklin High School
Additional Information
-
- Date Listed:
- June 19th, 2025
-
- Days on Market:
- 17
Listing Details
- Listing Office:
- Compass Re
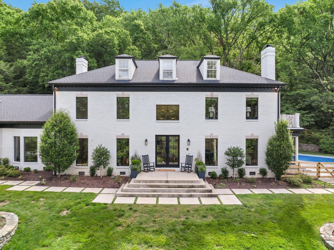
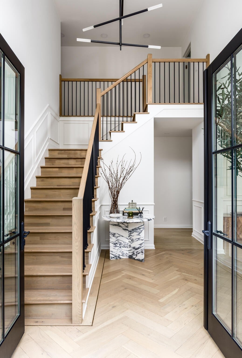
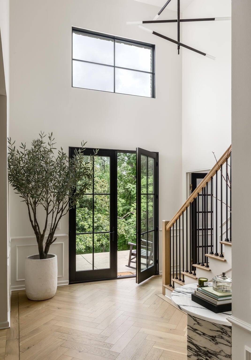
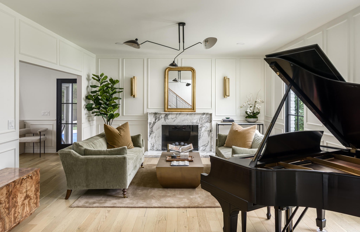
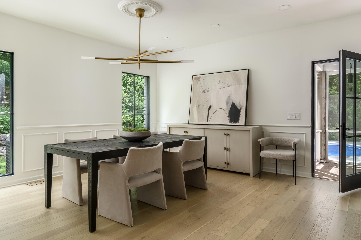
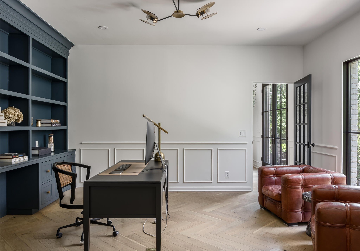
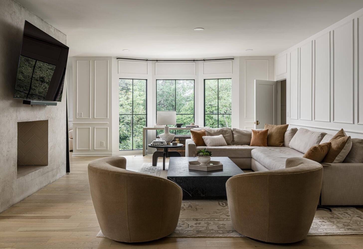
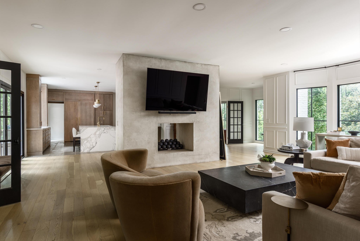
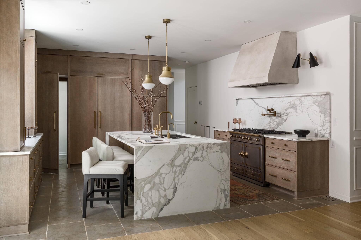
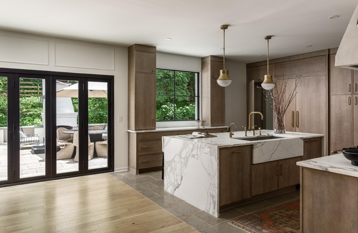
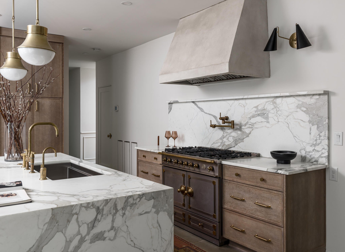
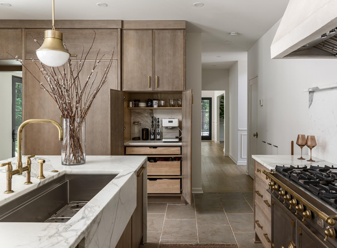
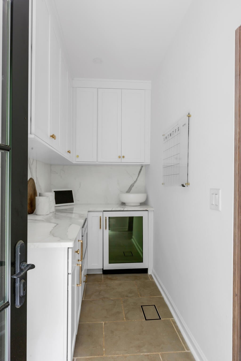
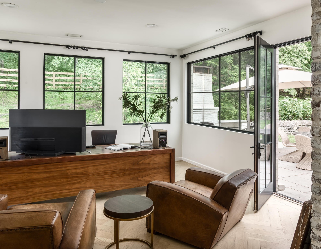
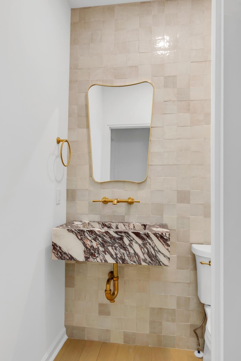
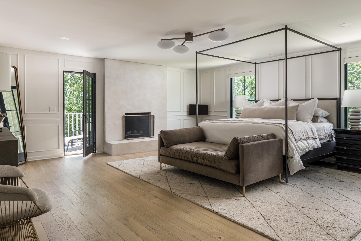
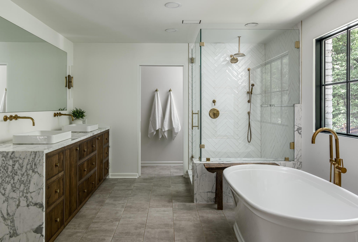
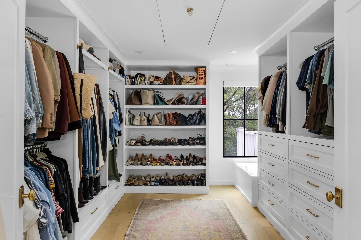
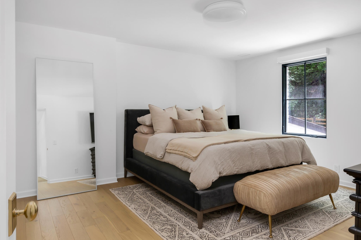
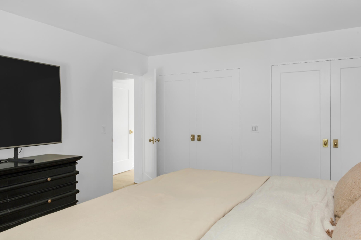
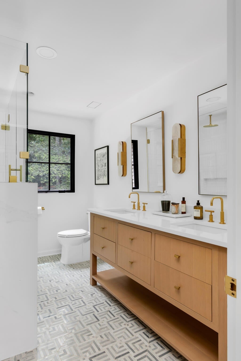
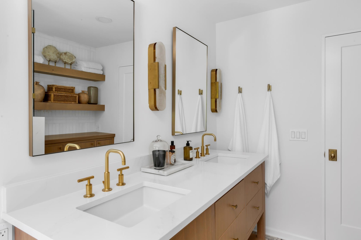
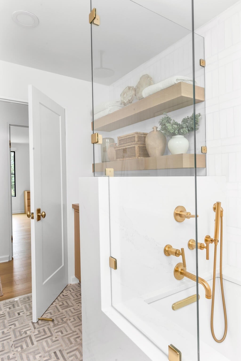
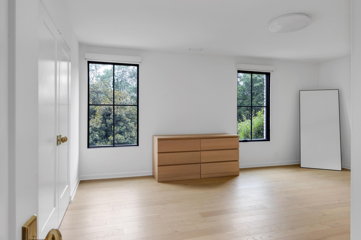
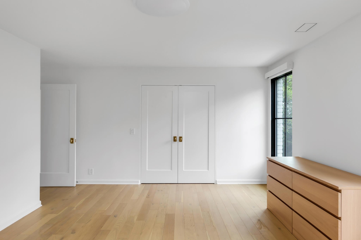
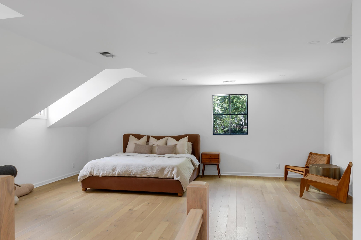
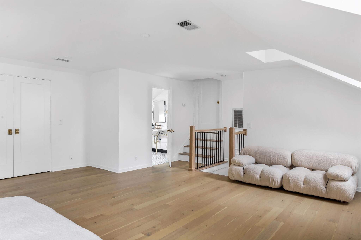
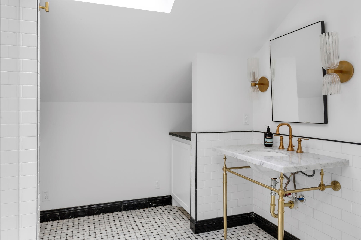
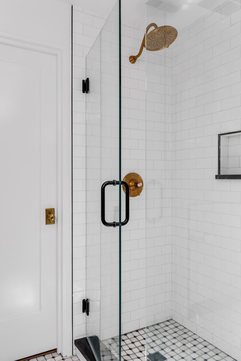
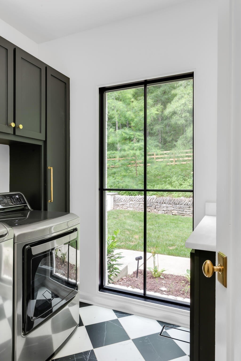
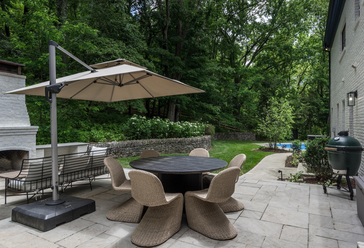
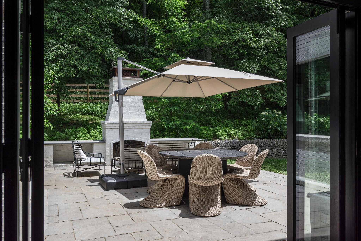
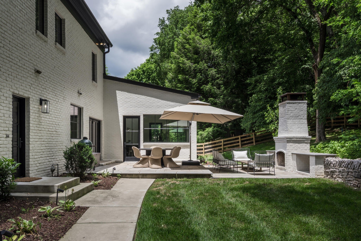
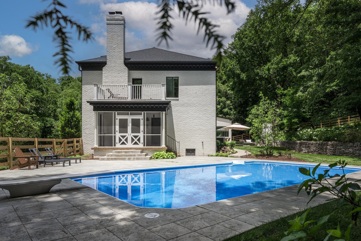
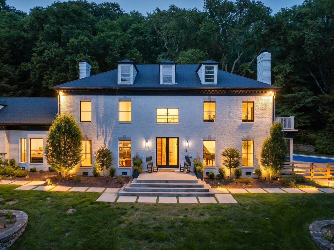
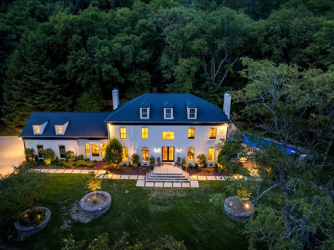
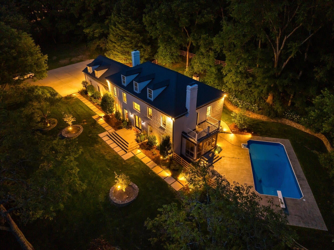
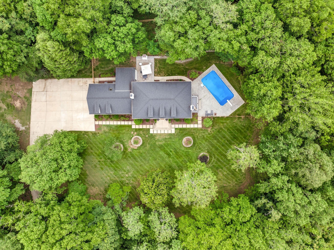
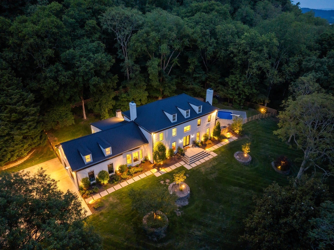
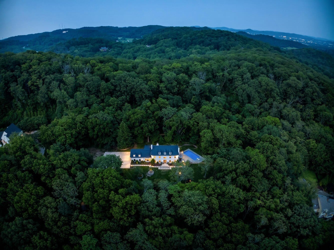
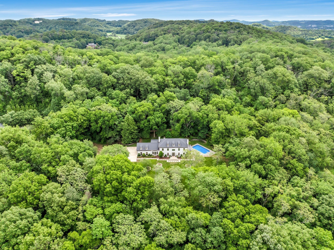
 Copyright 2025 RealTracs Solutions.
Copyright 2025 RealTracs Solutions.