$1,150,000 - 409 Moore Ave, Nashville
- 4
- Bedrooms
- 4
- Baths
- 2,881
- SQ. Feet
- 0.12
- Acres
Experience the best of city living in this stunning 4-bedroom, 4-bath home offering 2,881 square feet of beautifully designed space and exceptional outdoor living features. Step inside through a charming front door into an open-concept floor plan that flows effortlessly from the bright, spacious living area to a gorgeous white kitchen complete with a large island, stainless steel appliances, and sleek modern finishes, perfect for entertaining or relaxing at home. The luxurious primary suite is a true retreat, filled with natural light and offering direct access to a private deck, a spa-like en-suite bathroom with dual vanities, a stunning gray-tiled shower, and a walk-in closet. Upstairs, the bonus room opens to an astro-turfed rooftop entertainer’s deck, ideal for enjoying city views, hosting gatherings, or simply unwinding in style. Enjoy a newly installed outdoor kitchen and patio area, complete with gated fencing for privacy, and designed for seamless indoor-outdoor living. All of this is located within walking distance to Geodis Park, top-rated Wedgewood-Houston restaurants, coffee shops, and vibrant local art and nightlife. Whether you're looking for space, style, or location, this home delivers it all. Up to 1% lender credit on the loan amount when buyer uses Seller's Preferred Lender.
Essential Information
-
- MLS® #:
- 2914888
-
- Price:
- $1,150,000
-
- Bedrooms:
- 4
-
- Bathrooms:
- 4.00
-
- Full Baths:
- 4
-
- Square Footage:
- 2,881
-
- Acres:
- 0.12
-
- Year Built:
- 2021
-
- Type:
- Residential
-
- Sub-Type:
- Single Family Residence
-
- Style:
- Contemporary
-
- Status:
- Active
Community Information
-
- Address:
- 409 Moore Ave
-
- Subdivision:
- Wedgewood-Houston
-
- City:
- Nashville
-
- County:
- Davidson County, TN
-
- State:
- TN
-
- Zip Code:
- 37203
Amenities
-
- Utilities:
- Electricity Available, Water Available, Cable Connected
-
- Parking Spaces:
- 2
-
- Garages:
- Concrete, Driveway, Parking Pad
Interior
-
- Interior Features:
- Built-in Features, Ceiling Fan(s), Entrance Foyer, Extra Closets, High Ceilings, Open Floorplan, Pantry, Wet Bar, High Speed Internet, Kitchen Island
-
- Appliances:
- Built-In Gas Oven, Built-In Gas Range, Dishwasher, Disposal, Dryer, Microwave, Refrigerator, Washer
-
- Heating:
- Central, Electric
-
- Cooling:
- Central Air, Electric
-
- # of Stories:
- 3
Exterior
-
- Exterior Features:
- Balcony, Gas Grill, Smart Lock(s)
-
- Roof:
- Membrane
-
- Construction:
- Frame, Masonite
School Information
-
- Elementary:
- Fall-Hamilton Elementary
-
- Middle:
- Cameron College Preparatory
-
- High:
- Glencliff High School
Additional Information
-
- Date Listed:
- June 18th, 2025
-
- Days on Market:
- 1
Listing Details
- Listing Office:
- The Ashton Real Estate Group Of Re/max Advantage
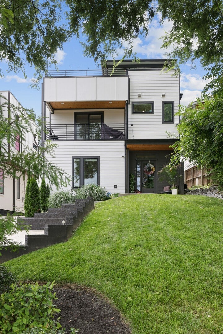
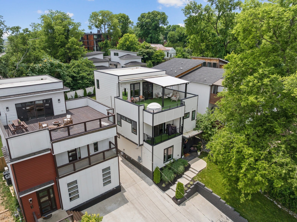
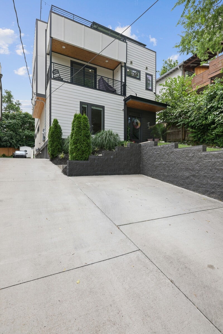
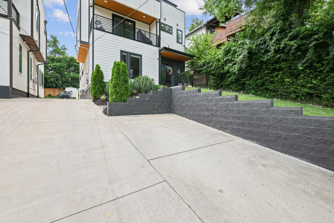
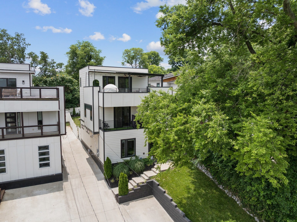
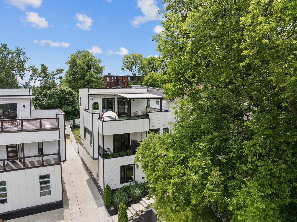
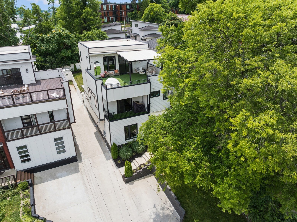
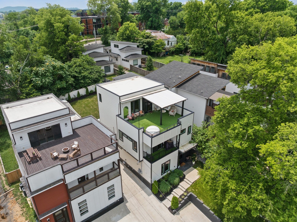
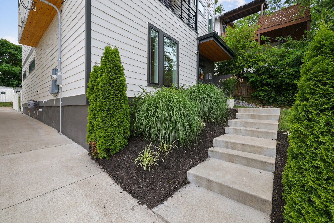
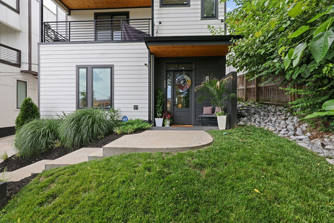
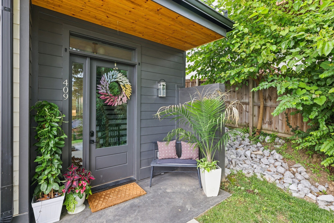
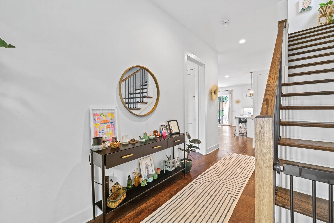
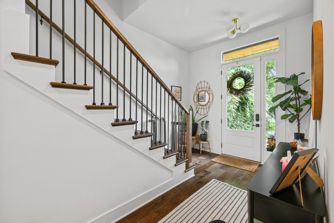
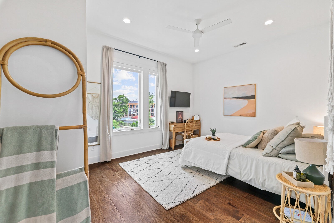
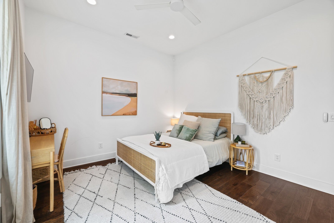
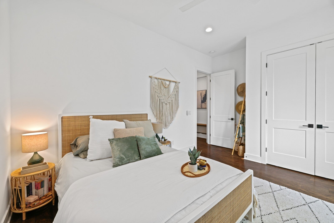
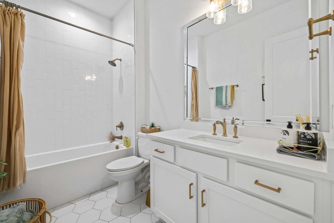
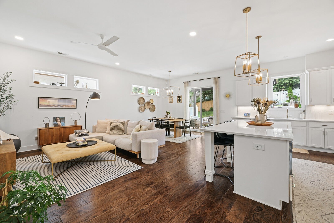
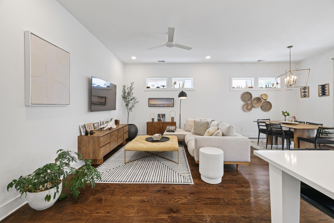
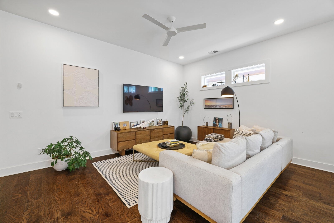
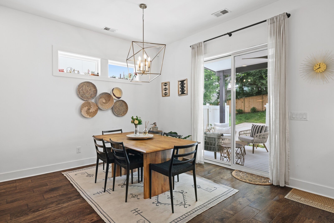
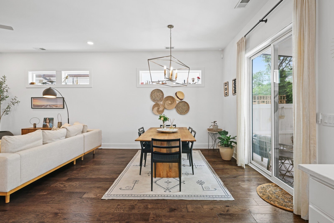
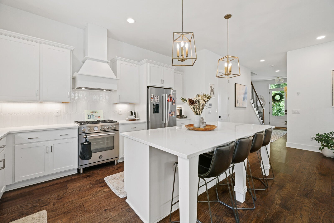
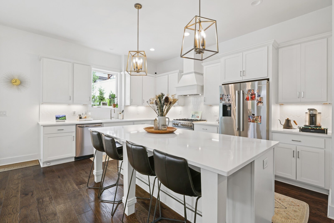
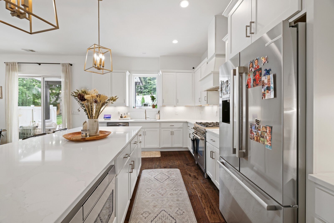
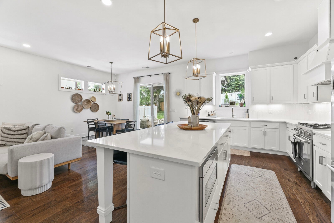
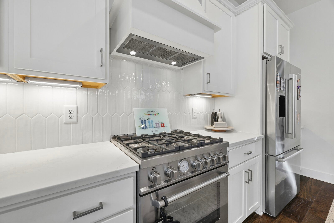
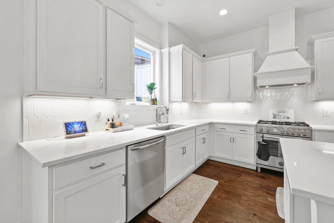
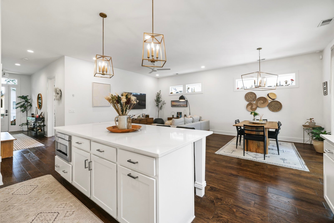
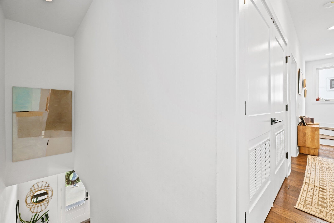
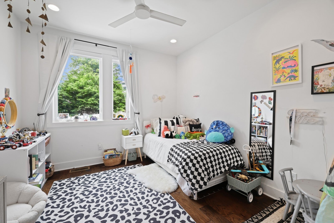
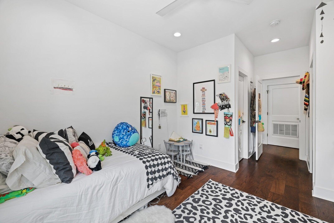
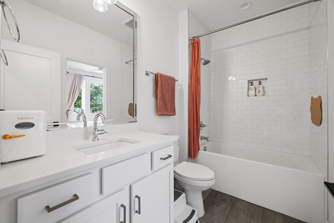
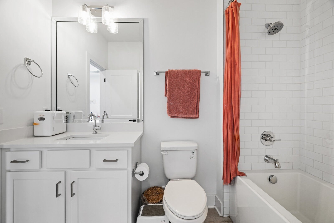
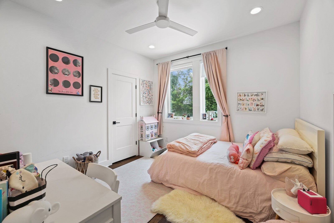
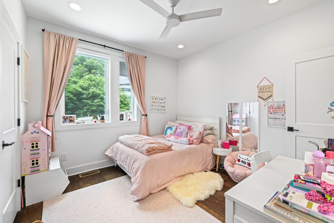
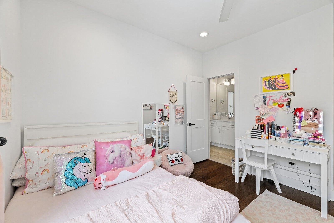
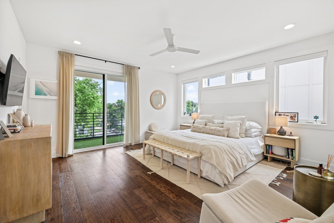
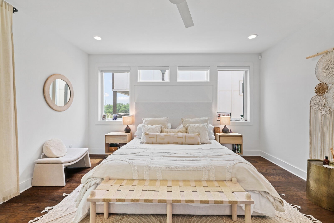
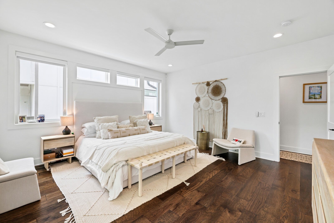
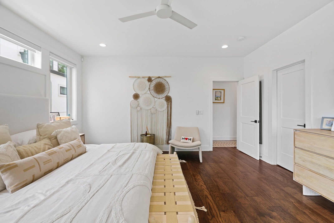
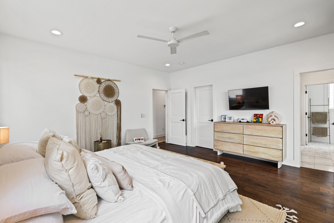
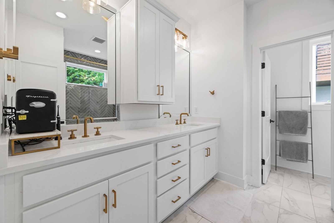
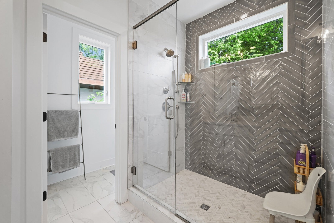
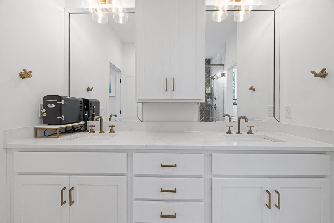
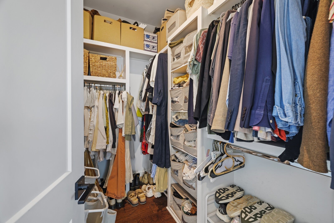
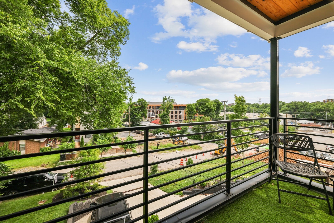
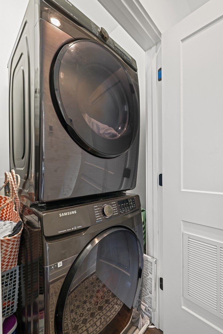
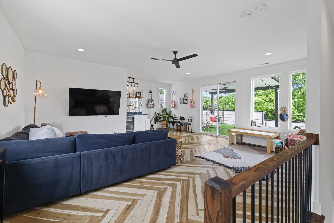
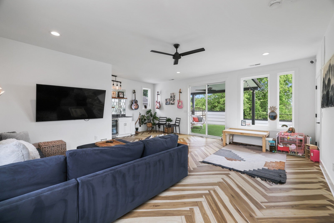
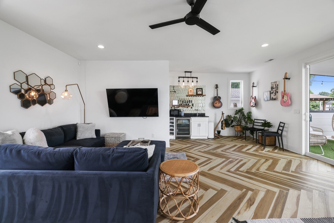
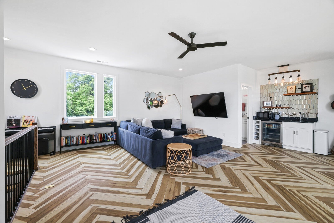
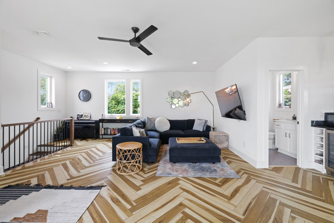
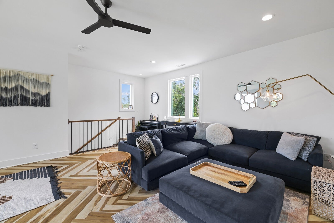
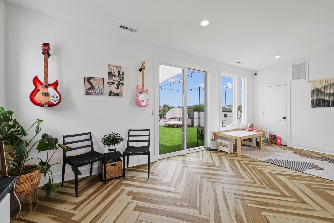
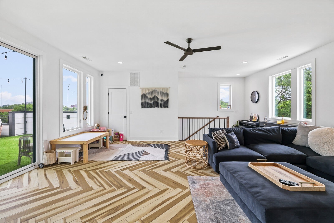
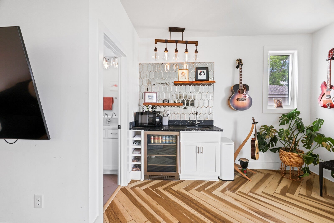
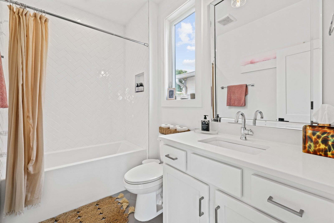
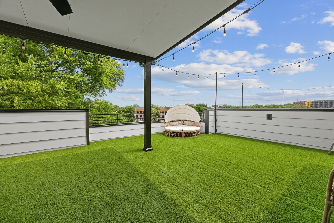
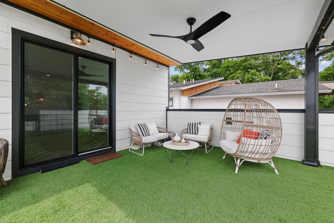
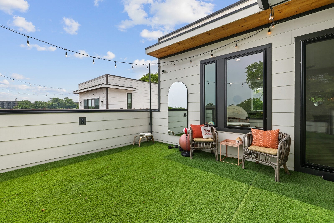
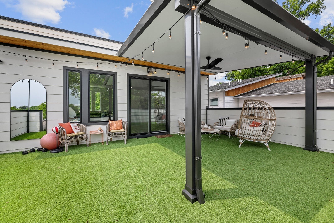
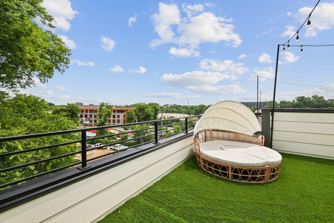
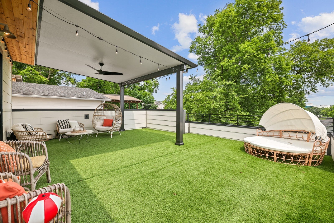
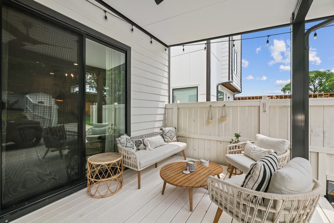
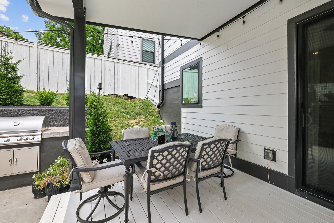
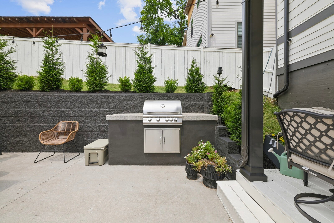
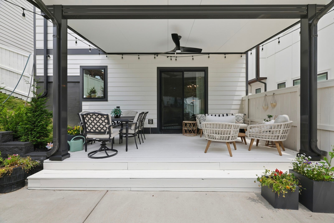
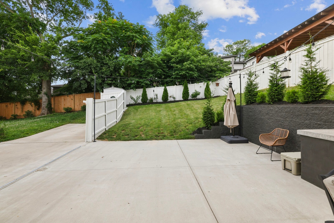
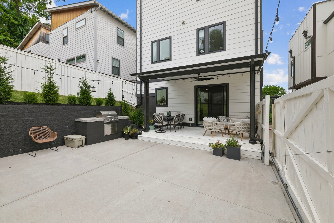
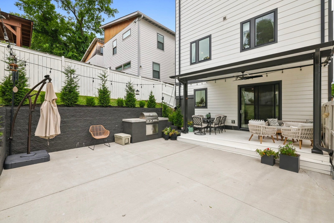
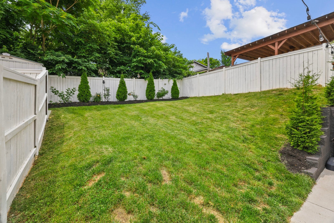
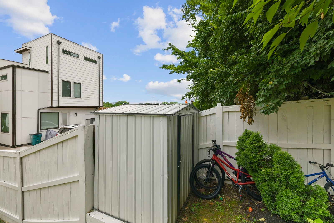
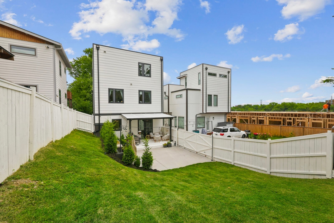
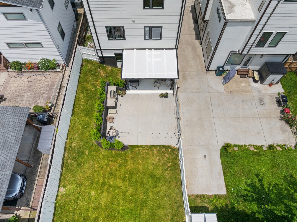
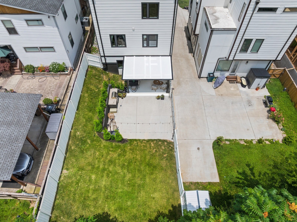
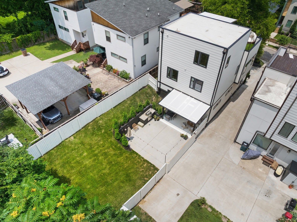
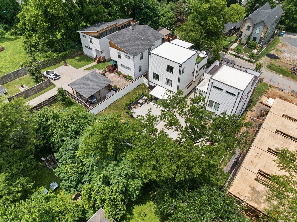
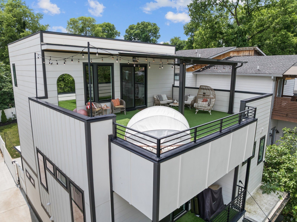
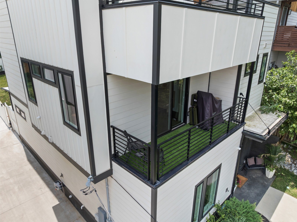
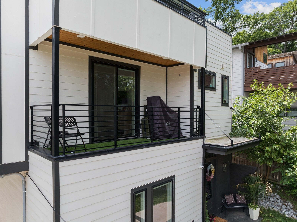
 Copyright 2025 RealTracs Solutions.
Copyright 2025 RealTracs Solutions.