$679,900 - 3121 Coon Hunter Lodge Rd, Jamestown
- 2
- Bedrooms
- 2
- Baths
- 1,460
- SQ. Feet
- 7.3
- Acres
Discover this private, 7.3-acre sanctuary in a serene equestrian area near East Fork Stables with no HOA or restrictions! This 7-year new, upgraded home with a guest space, home office, or bonus room offers rustic luxury living with hardwood maple flooring, huge kitchen with granite countertops, recently updated bathrooms, freshly painted inside & out. High-Speed fiber internet, custom entertainment sound system & lighting blends this oasis of tranquility with modern comfort. The property features an enormous, detached 2+ car garage/workshop with ample power & RV hookup. There is a large, covered horse tack or parking/storage area with concrete floor. Enjoy outdoor living with a covered front patio overlooking a spring-fed pond with a native rock waterfall, extensive back deck with Wellis hot tub, stamped concrete patio w/firepit that is perfect for an outdoor kitchen. This unique, resort-style retreat also includes 2 year-round streams, mature cedar trees, 1+ acres of level pasture, and 5+ acres of old-growth trees.
Essential Information
-
- MLS® #:
- 2914834
-
- Price:
- $679,900
-
- Bedrooms:
- 2
-
- Bathrooms:
- 2.00
-
- Full Baths:
- 2
-
- Square Footage:
- 1,460
-
- Acres:
- 7.30
-
- Year Built:
- 2017
-
- Type:
- Residential
-
- Sub-Type:
- Single Family Residence
-
- Status:
- Active
Community Information
-
- Address:
- 3121 Coon Hunter Lodge Rd
-
- Subdivision:
- None
-
- City:
- Jamestown
-
- County:
- Fentress County, TN
-
- State:
- TN
-
- Zip Code:
- 38556
Amenities
-
- Utilities:
- Water Available
-
- Parking Spaces:
- 10
-
- # of Garages:
- 2
-
- Garages:
- Garage Door Opener, Detached, Attached, Driveway, Gravel
Interior
-
- Interior Features:
- Ceiling Fan(s), High Ceilings, Primary Bedroom Main Floor, High Speed Internet
-
- Appliances:
- Oven, Range, Dishwasher, Disposal, Microwave, Refrigerator, Stainless Steel Appliance(s)
-
- Heating:
- Central
-
- Cooling:
- Ceiling Fan(s), Central Air
-
- # of Stories:
- 1
Exterior
-
- Lot Description:
- Cleared, Level, Rolling Slope, Wooded
-
- Construction:
- Frame
School Information
-
- Elementary:
- Allardt Elementary
-
- Middle:
- Allardt Elementary
-
- High:
- Clarkrange High School
Additional Information
-
- Date Listed:
- June 17th, 2025
-
- Days on Market:
- 40
Listing Details
- Listing Office:
- Lpt Realty Llc
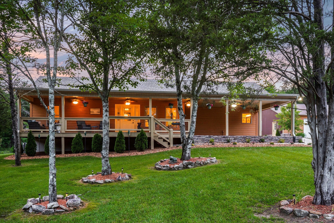
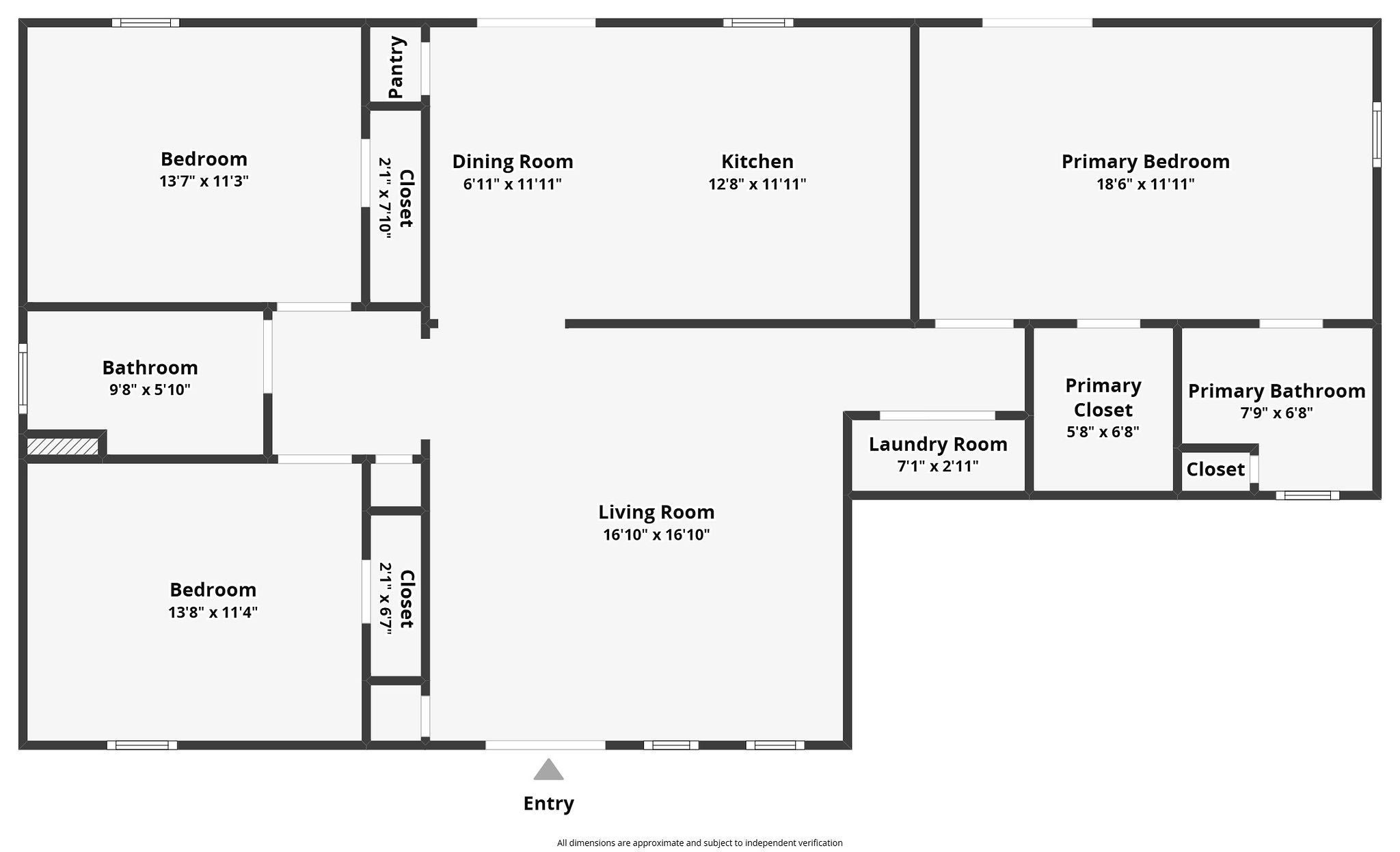
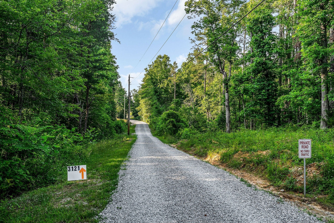
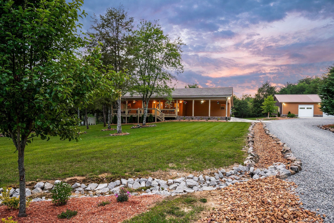
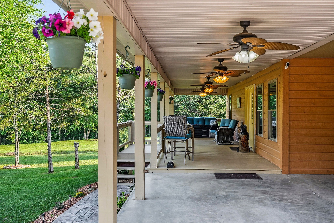
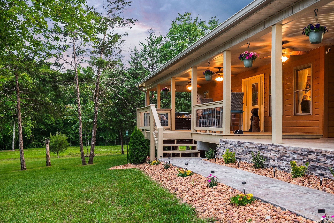
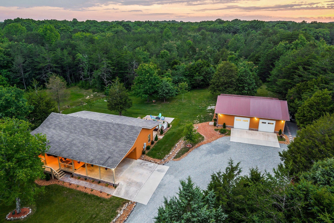
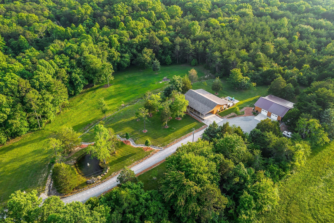
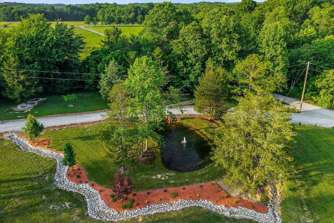
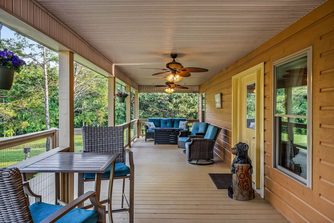
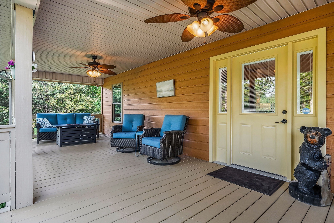
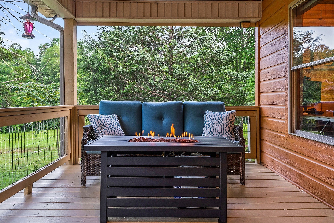
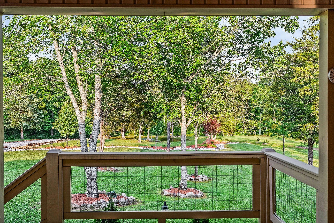
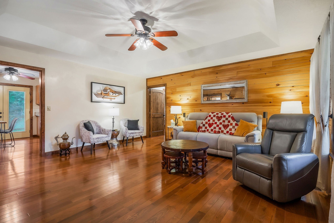
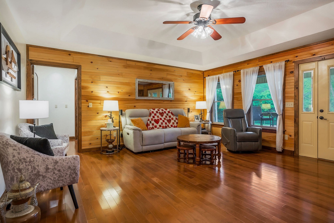
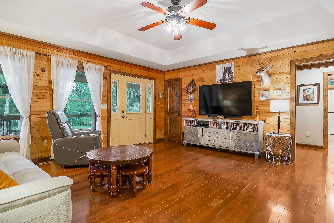
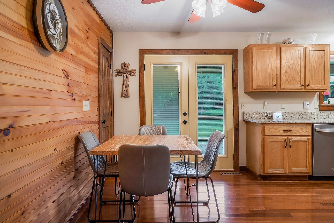
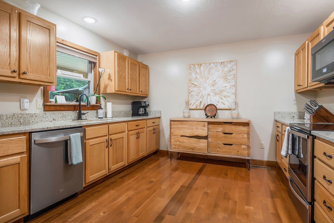
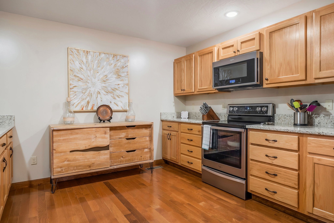
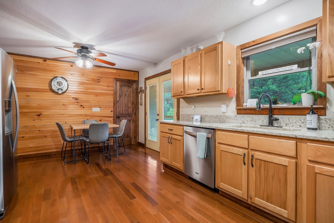
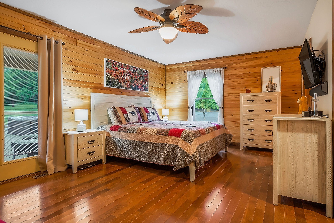
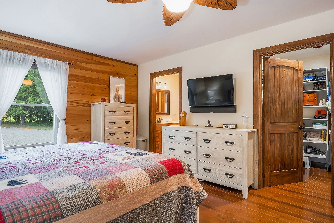
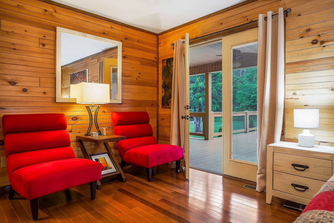
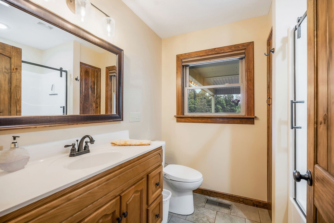
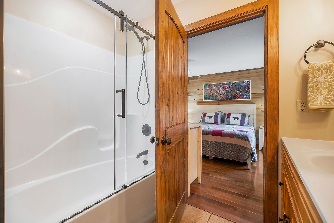
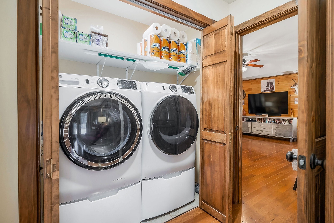
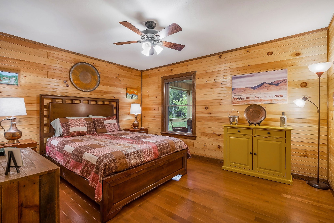
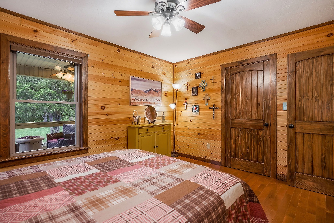
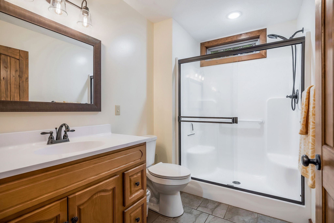
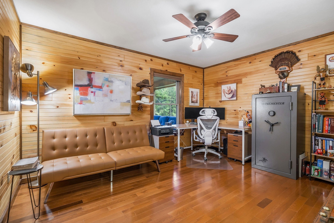
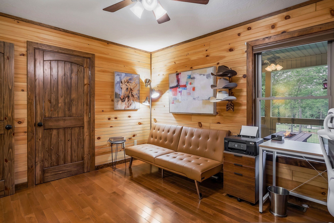
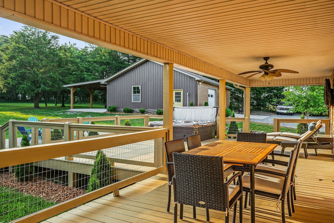
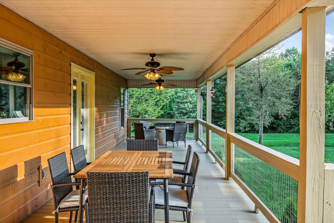
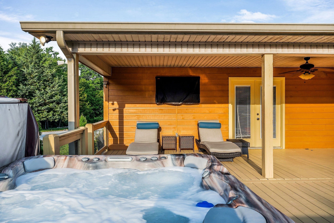
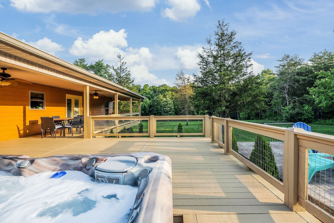
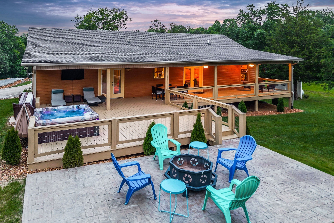
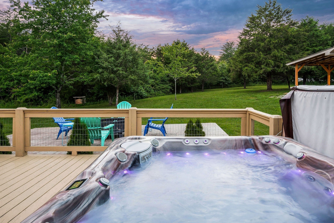
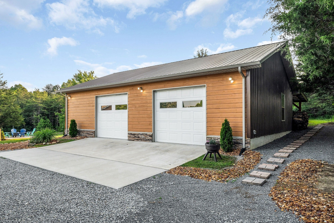
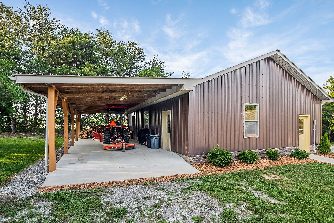
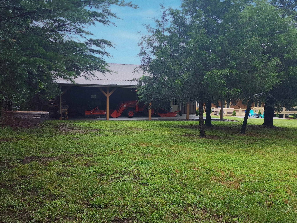
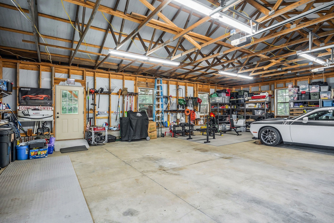
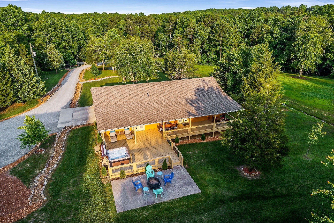
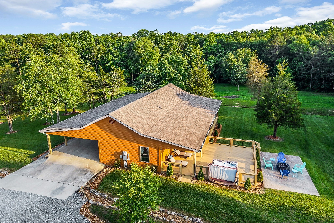
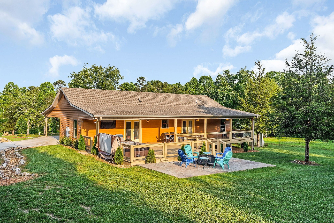
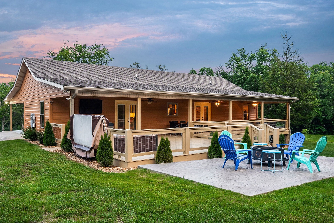
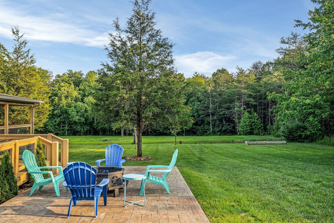
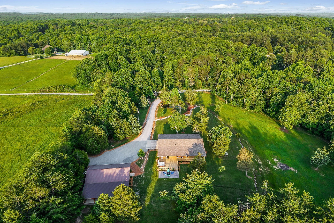

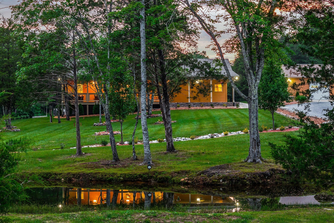
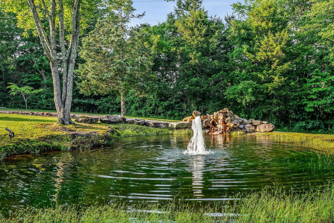
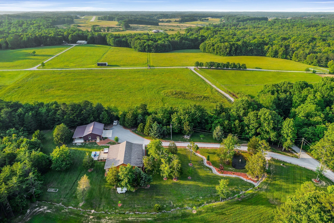

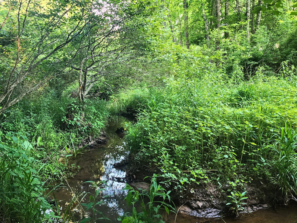
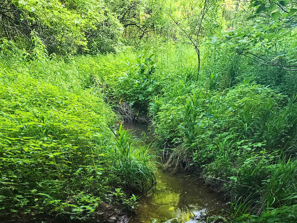
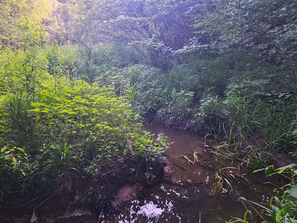
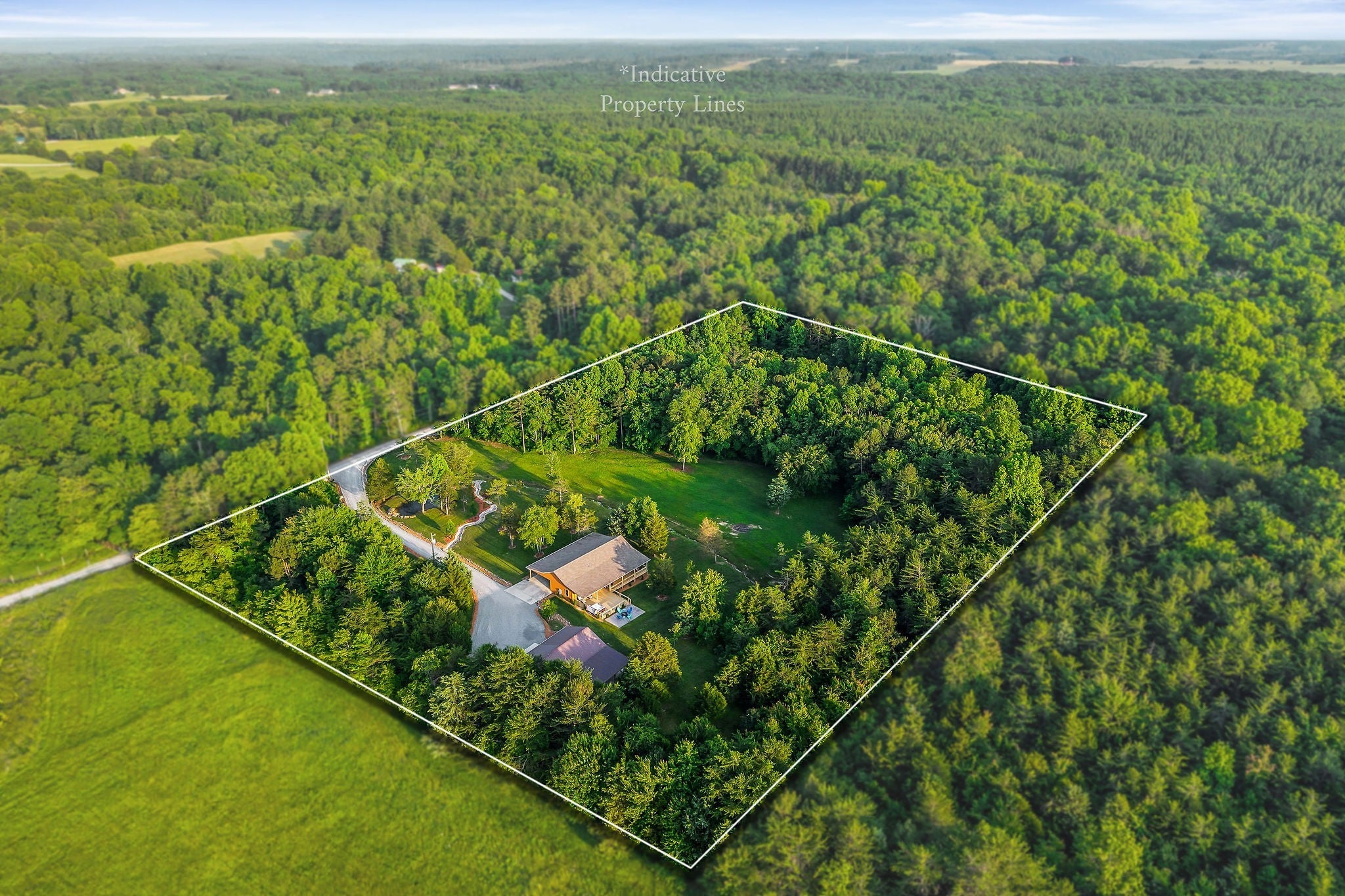
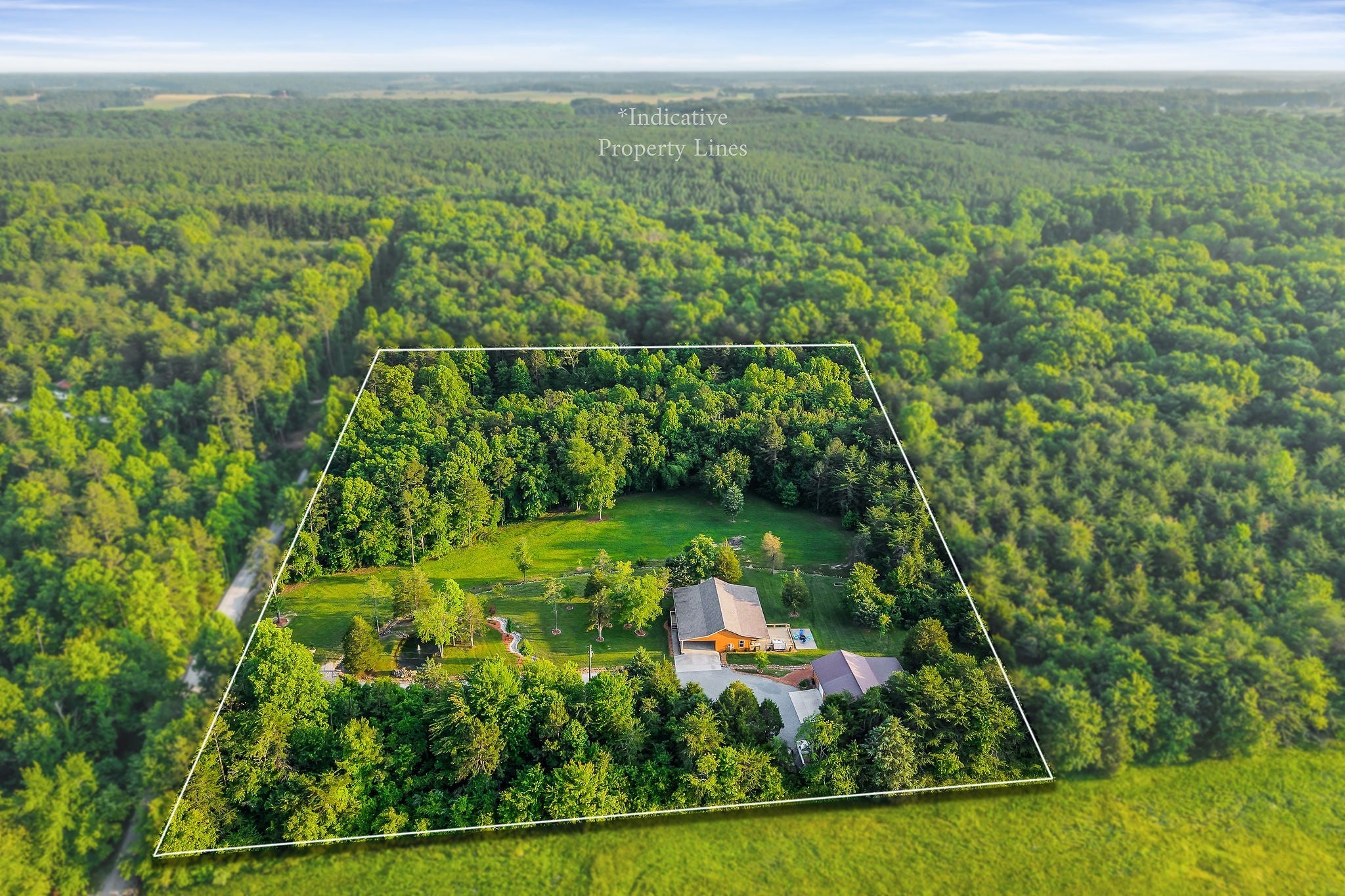
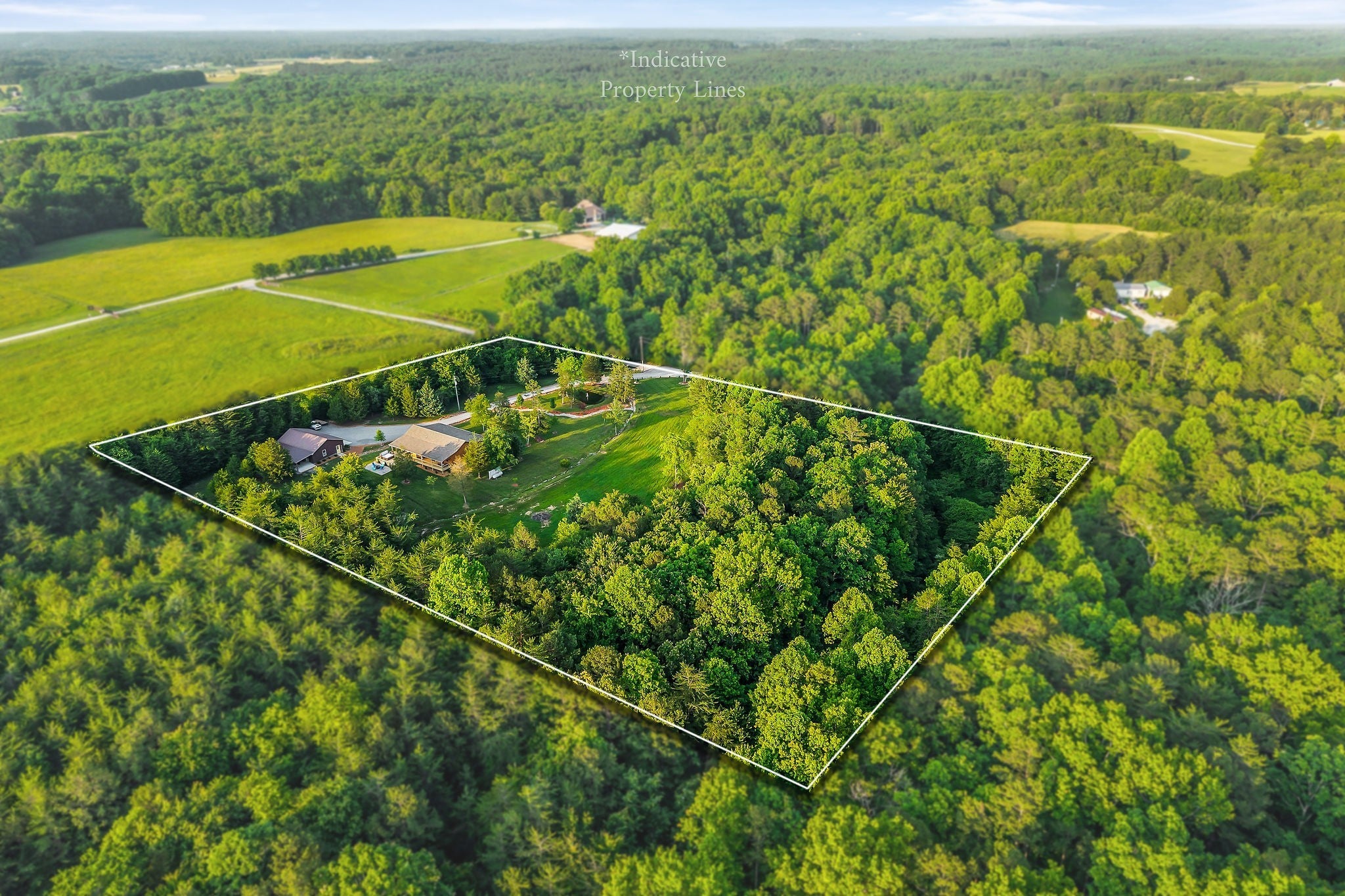
 Copyright 2025 RealTracs Solutions.
Copyright 2025 RealTracs Solutions.