$289,900 - 309 Sarah Ln, Portland
- 3
- Bedrooms
- 2
- Baths
- 1,439
- SQ. Feet
- 0.57
- Acres
Welcome home to this inviting 3-bedroom, 2-bathroom front brick residence nestled in a peaceful Portland neighborhood, no HOA, so you can enjoy more freedom and flexibility! Inside, you’ll find a warm and welcoming living room with hardwood floors and a cozy gas fireplace, perfect for gathering year-round. The kitchen features an eat-in dining area, ideal for casual meals and morning coffee. The primary suite offers a touch of elegance with tray ceilings, a walk-in closet, and an en suite bathroom complete with a beautifully tiled walk-in shower. Step outside to your own summer retreat: a decked above-ground pool, perfect for sunning, swimming, or entertaining. The spacious fenced-in yard provides room to relax, play, or garden, while the one-car attached garage adds everyday convenience. Recent updates include brand-new carpet in the bedrooms, a new roof (2024) and a brand-new water heater (April 2025), giving you peace of mind and added value. Don’t miss this well-maintained gem with room to breathe and enjoy! Up to 1% lender credit on the loan amount when buyer uses Seller's Preferred Lender.
Essential Information
-
- MLS® #:
- 2914728
-
- Price:
- $289,900
-
- Bedrooms:
- 3
-
- Bathrooms:
- 2.00
-
- Full Baths:
- 2
-
- Square Footage:
- 1,439
-
- Acres:
- 0.57
-
- Year Built:
- 2005
-
- Type:
- Residential
-
- Sub-Type:
- Single Family Residence
-
- Style:
- Traditional
-
- Status:
- Under Contract - Showing
Community Information
-
- Address:
- 309 Sarah Ln
-
- Subdivision:
- Oak Pointe
-
- City:
- Portland
-
- County:
- Sumner County, TN
-
- State:
- TN
-
- Zip Code:
- 37148
Amenities
-
- Utilities:
- Electricity Available, Water Available
-
- Parking Spaces:
- 3
-
- # of Garages:
- 1
-
- Garages:
- Garage Faces Front, Concrete, Driveway, Gravel
-
- Has Pool:
- Yes
-
- Pool:
- Above Ground
Interior
-
- Interior Features:
- Built-in Features, Ceiling Fan(s), Walk-In Closet(s)
-
- Appliances:
- Electric Oven, Cooktop, Dishwasher, Dryer, Microwave, Refrigerator, Washer
-
- Heating:
- Central, Electric
-
- Cooling:
- Central Air, Electric
-
- Fireplace:
- Yes
-
- # of Fireplaces:
- 1
-
- # of Stories:
- 1
Exterior
-
- Exterior Features:
- Storage
-
- Lot Description:
- Level
-
- Roof:
- Shingle
-
- Construction:
- Brick, Vinyl Siding
School Information
-
- Elementary:
- Clyde Riggs Elementary
-
- Middle:
- Portland East Middle School
-
- High:
- Portland High School
Additional Information
-
- Date Listed:
- June 20th, 2025
-
- Days on Market:
- 27
Listing Details
- Listing Office:
- The Ashton Real Estate Group Of Re/max Advantage
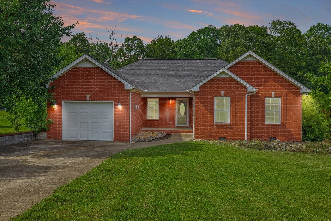
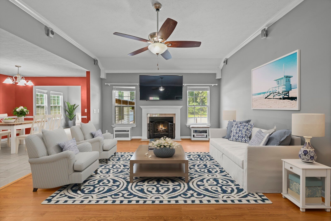
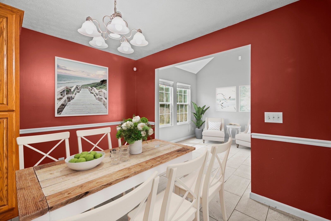
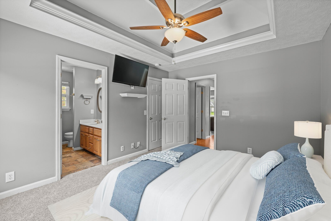
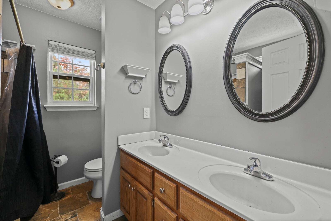
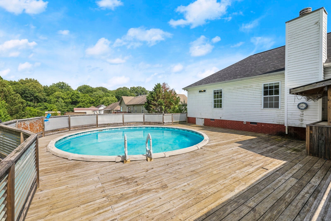
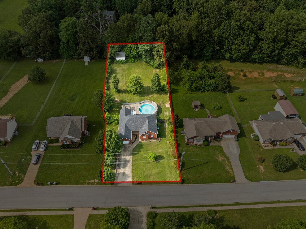
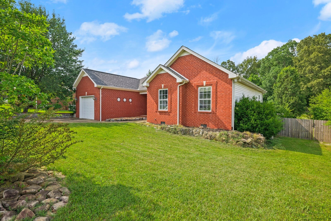
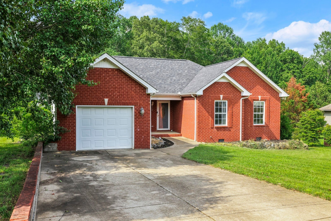
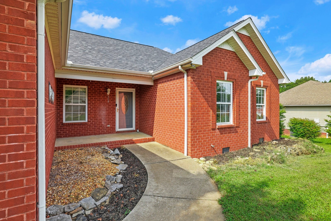
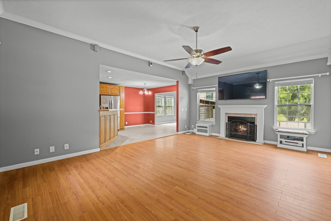
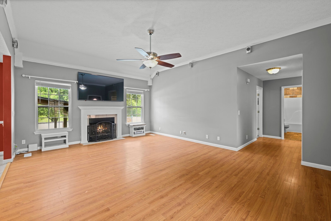
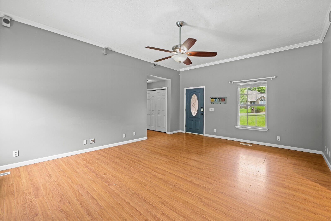
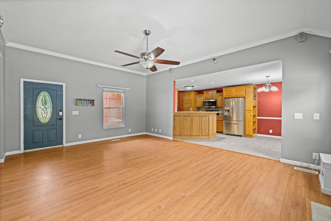
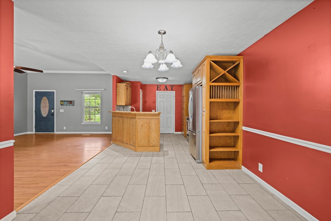
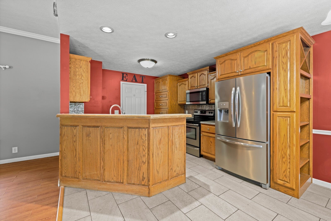
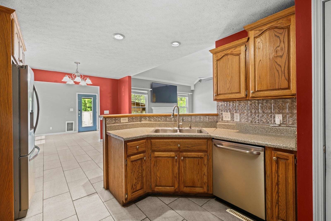
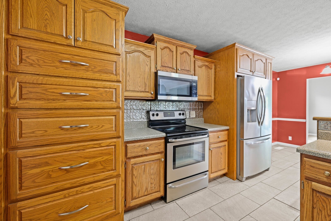
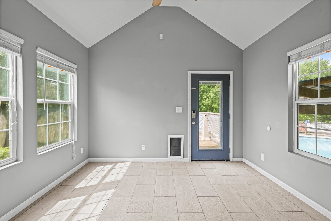
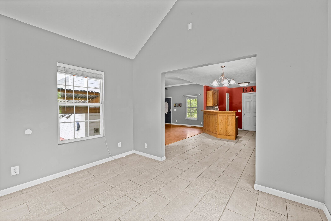
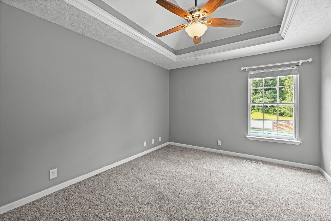
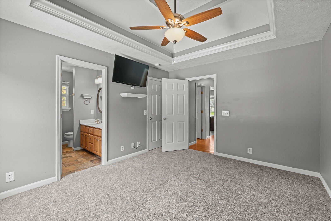
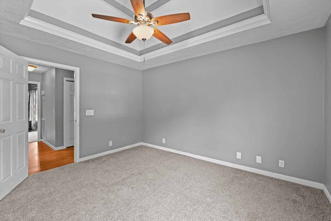
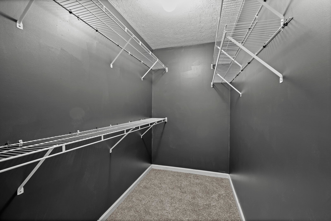
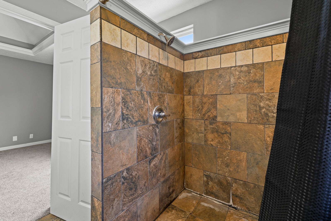
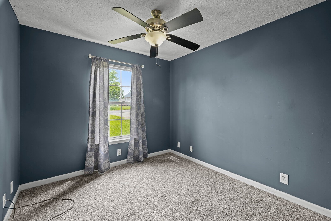
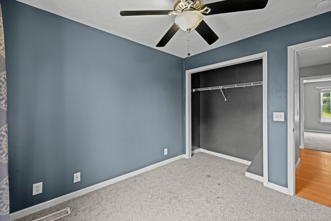
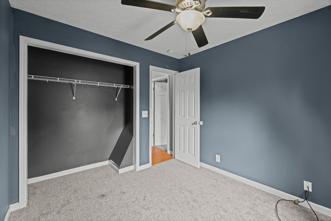
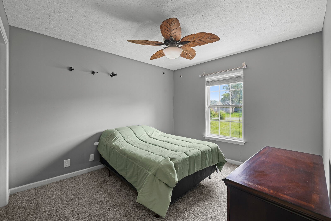
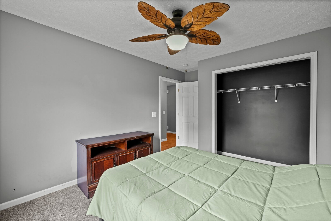
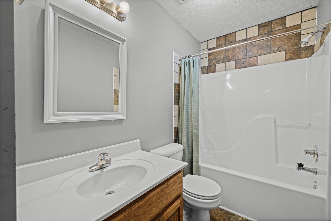
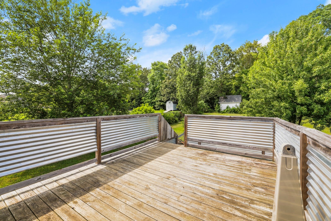
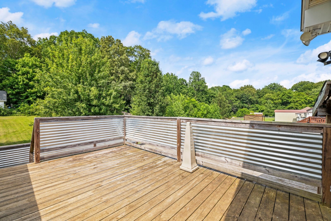
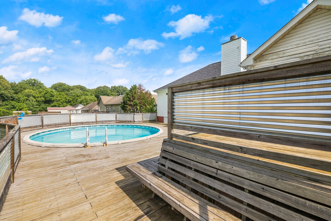
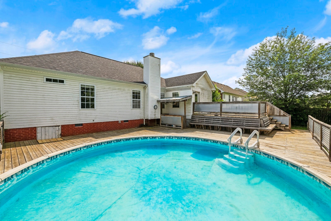
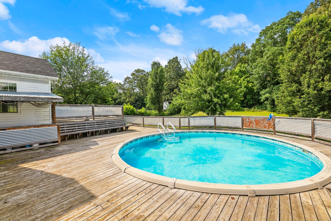
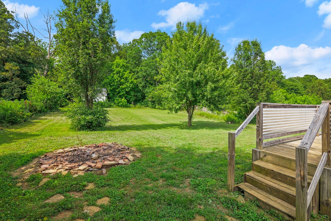
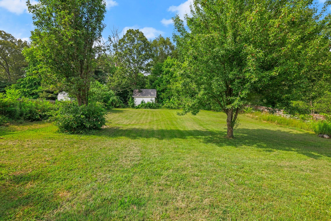
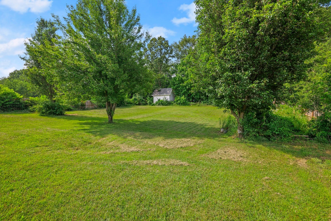
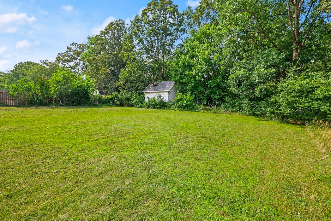
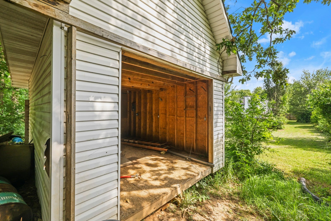
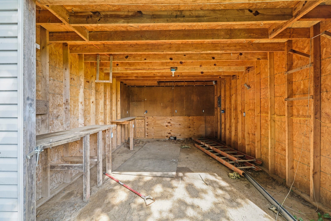
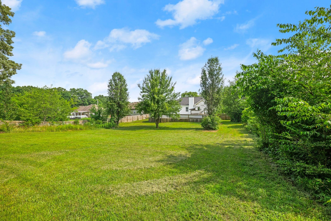
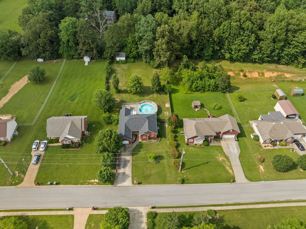
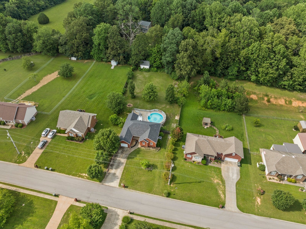
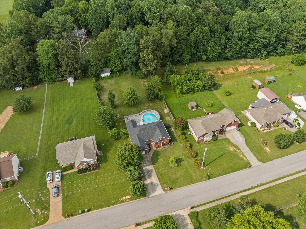
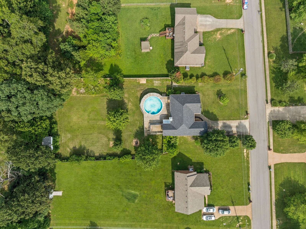
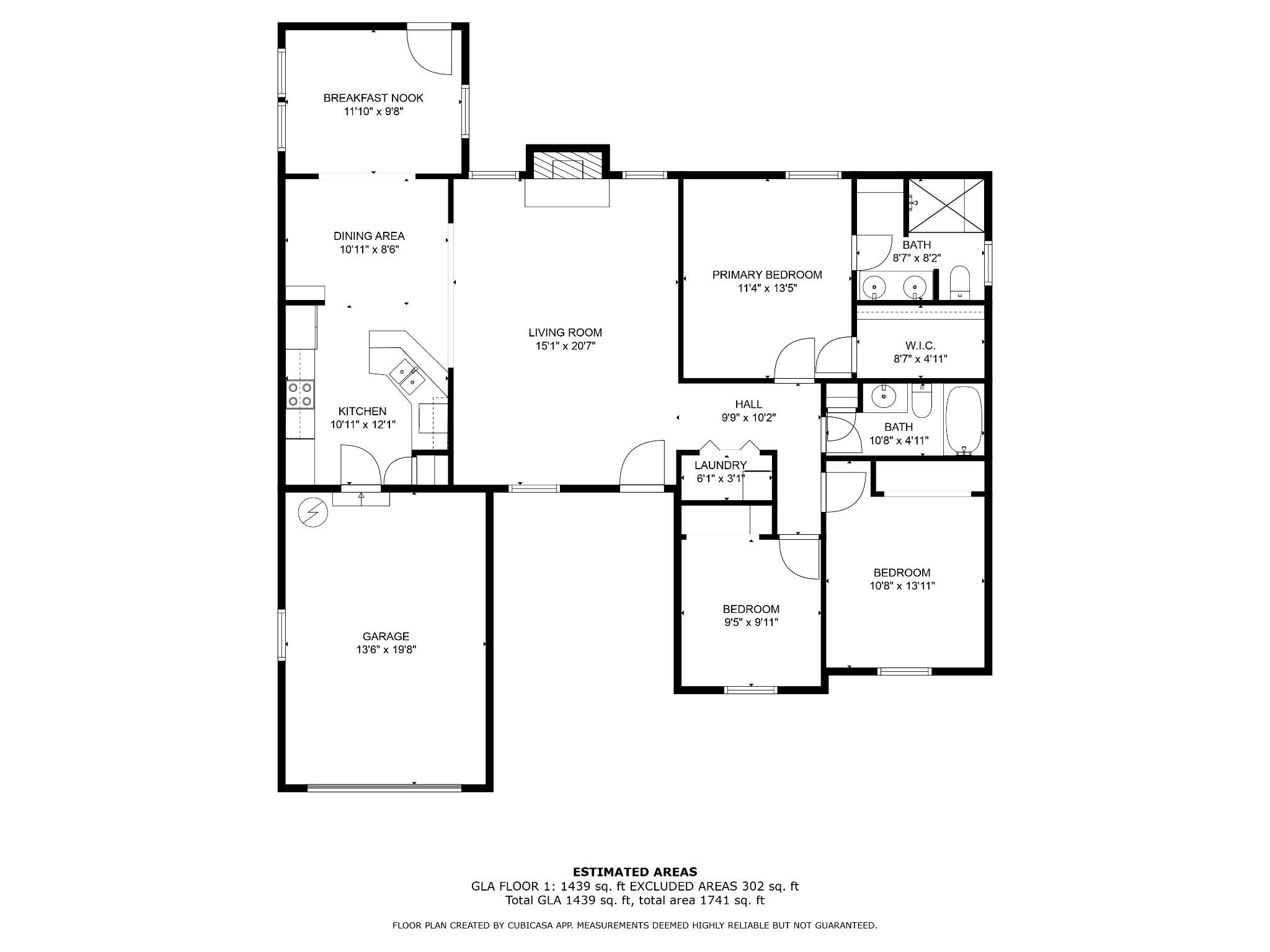
 Copyright 2025 RealTracs Solutions.
Copyright 2025 RealTracs Solutions.