$700,000 - 132 Stewarts Landing Dr, Mount Juliet
- 4
- Bedrooms
- 3½
- Baths
- 2,889
- SQ. Feet
- 0.32
- Acres
NEW PRICE, WHO DIS? Price drop, plus a 1% Seller Credit with preferred lender. Nestled in Stewart's Landing, one of Mt. Juliet’s newest communities, location is prime: 4 min to I-40, 15 min to Nashville Airport, and 25 min to downtown Nashville. Built by Stillwater Construction, this move-in-ready home features: Main-level primary suite with soaking tub, walk-in shower, dual vanities, and large closet. Private home office and formal dining room. Spacious kitchen with LG ThinQ smart appliances, island, and walk-in pantry. Cozy gas fireplace and mudroom off laundry. Upstairs: 3 bedrooms and a versatile bonus room for play, media, or gym. Enjoy the back deck and community amenities like a playground and creek views.
Essential Information
-
- MLS® #:
- 2914655
-
- Price:
- $700,000
-
- Bedrooms:
- 4
-
- Bathrooms:
- 3.50
-
- Full Baths:
- 3
-
- Half Baths:
- 1
-
- Square Footage:
- 2,889
-
- Acres:
- 0.32
-
- Year Built:
- 2024
-
- Type:
- Residential
-
- Sub-Type:
- Single Family Residence
-
- Style:
- Traditional
-
- Status:
- Active
Community Information
-
- Address:
- 132 Stewarts Landing Dr
-
- Subdivision:
- Stewarts Landing Ph 1
-
- City:
- Mount Juliet
-
- County:
- Wilson County, TN
-
- State:
- TN
-
- Zip Code:
- 37122
Amenities
-
- Amenities:
- Playground
-
- Utilities:
- Electricity Available, Water Available, Cable Connected
-
- Parking Spaces:
- 2
-
- # of Garages:
- 2
-
- Garages:
- Garage Faces Front
-
- View:
- Water
Interior
-
- Interior Features:
- Bookcases, Built-in Features, Ceiling Fan(s), Pantry, Walk-In Closet(s), Primary Bedroom Main Floor, High Speed Internet
-
- Appliances:
- Electric Oven, Gas Range, Dishwasher, Disposal, Microwave, Refrigerator, Stainless Steel Appliance(s)
-
- Heating:
- Central
-
- Cooling:
- Ceiling Fan(s), Central Air, Electric
-
- Fireplace:
- Yes
-
- # of Fireplaces:
- 1
-
- # of Stories:
- 2
Exterior
-
- Exterior Features:
- Balcony
-
- Lot Description:
- Views
-
- Construction:
- Fiber Cement, Brick
School Information
-
- Elementary:
- Rutland Elementary
-
- Middle:
- Gladeville Middle School
-
- High:
- Wilson Central High School
Additional Information
-
- Date Listed:
- June 18th, 2025
-
- Days on Market:
- 32
Listing Details
- Listing Office:
- Compass
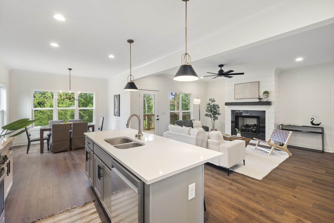
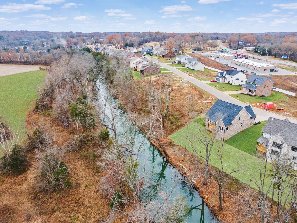
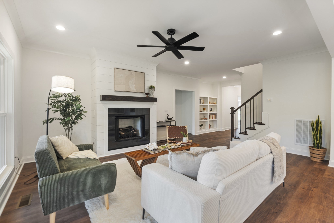
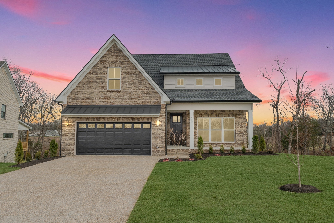
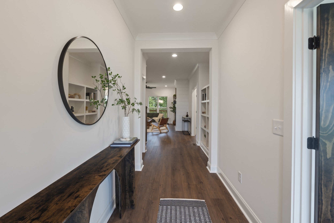
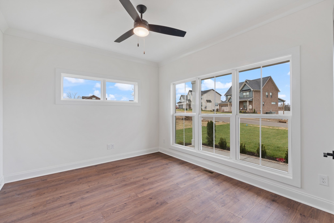
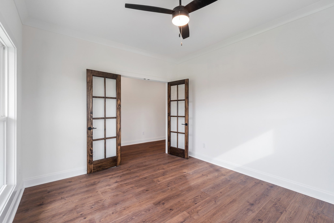
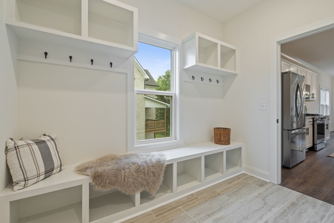
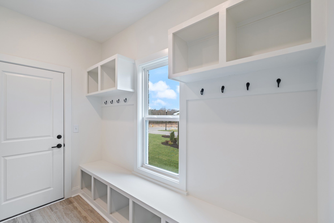
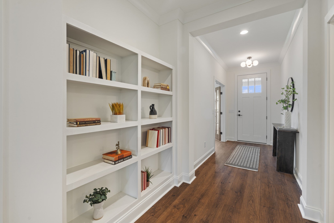
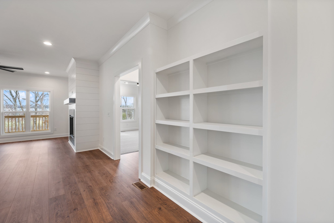
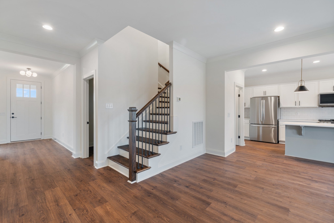
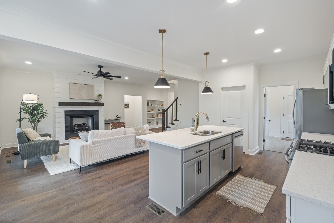
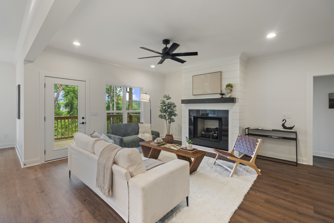
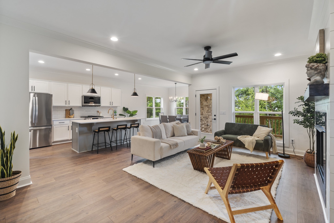
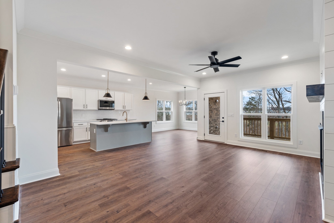
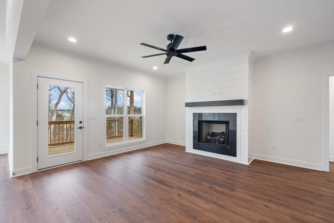
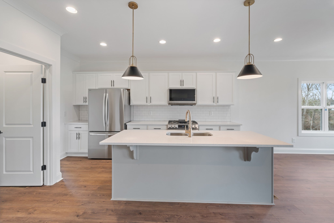
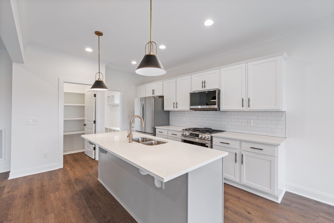
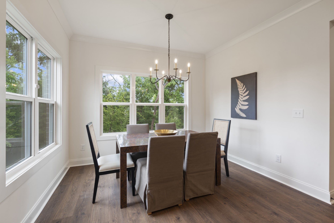
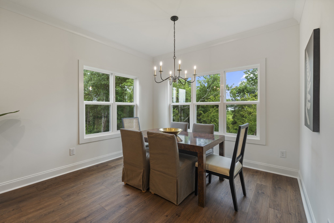
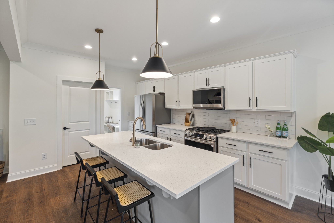
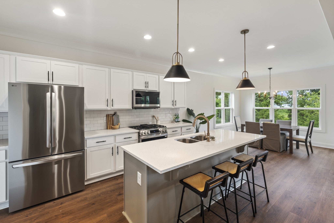
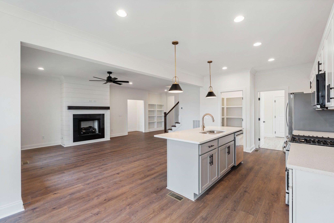
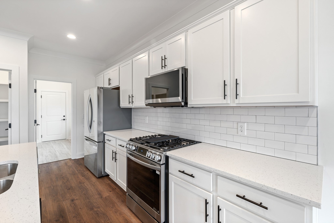
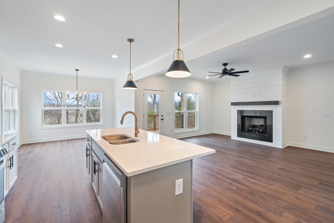
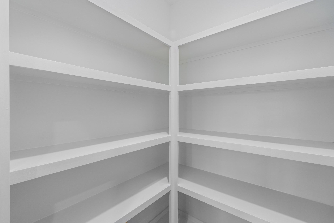
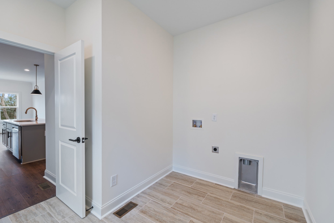
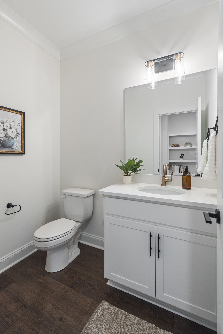
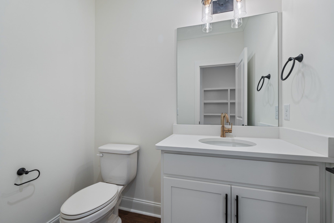
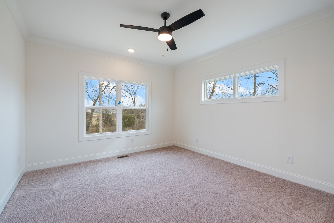
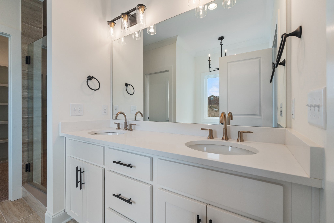
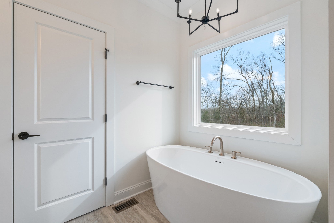
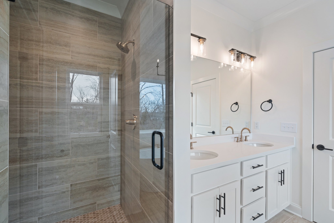
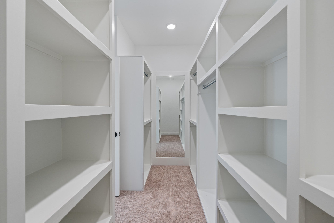
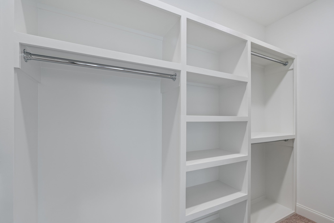
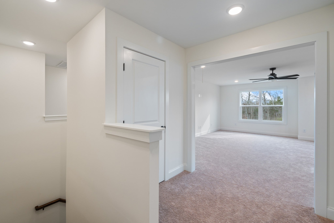
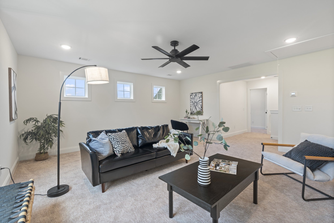
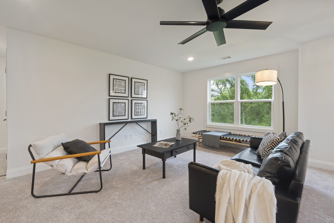
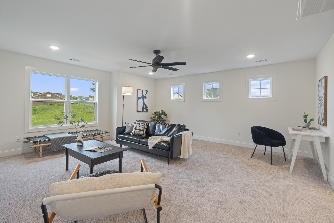
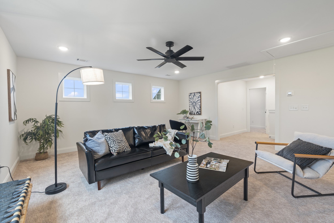
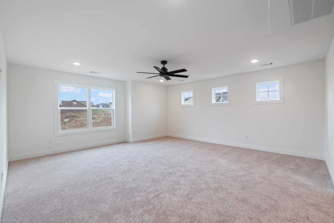
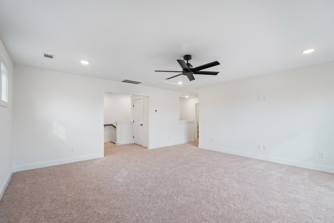
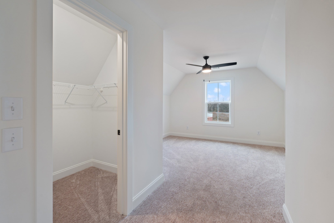
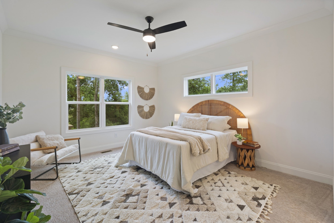
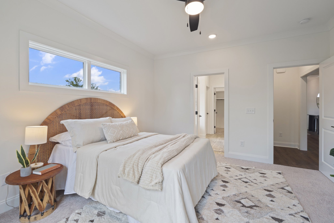
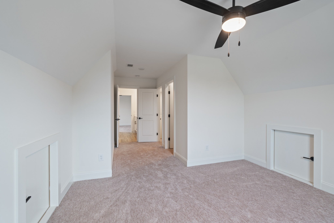
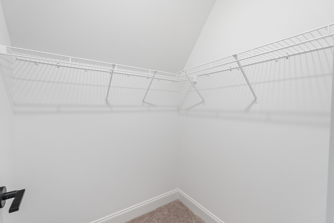
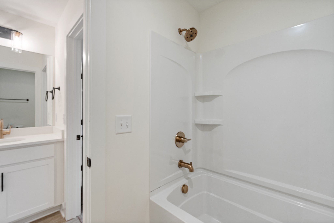
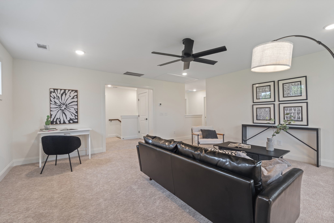
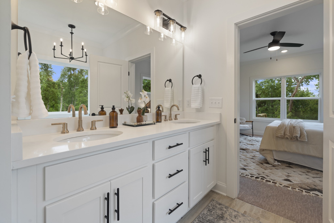
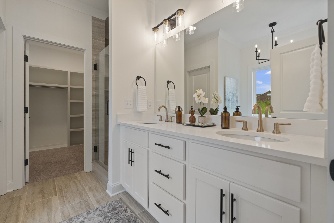
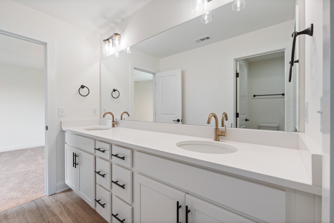
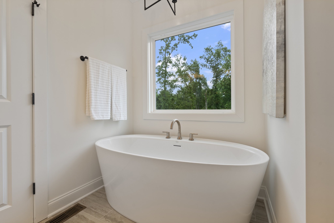
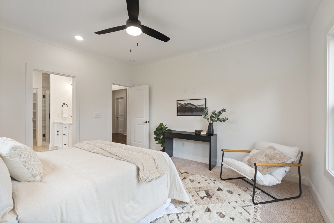
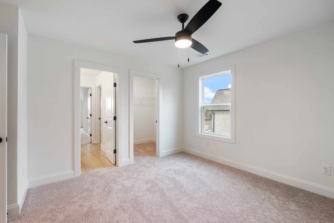
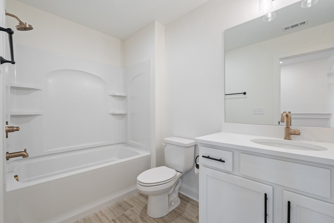
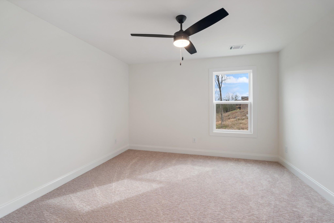
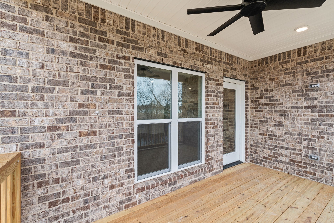
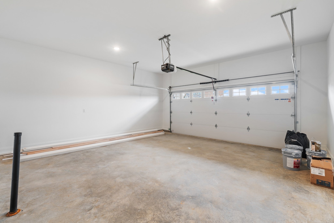
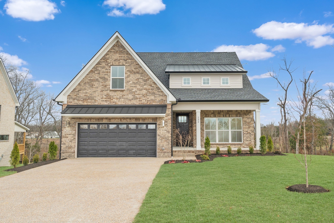
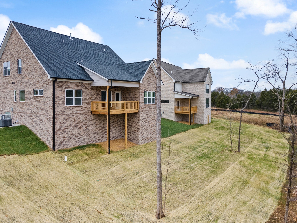
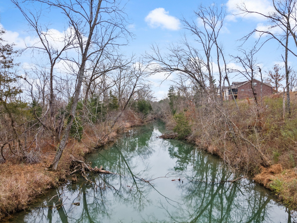
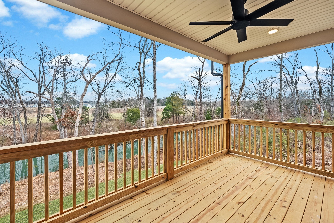
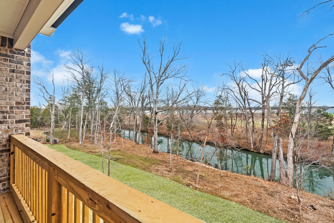
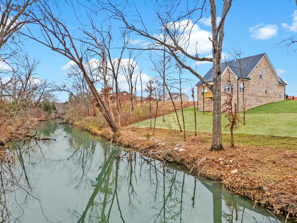
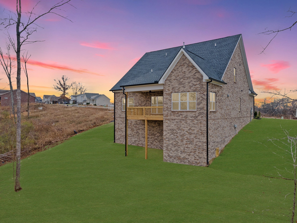
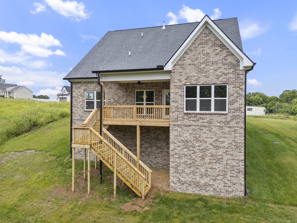
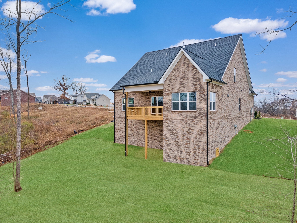
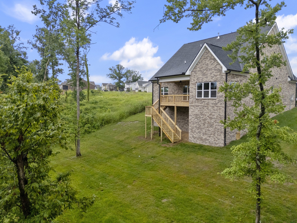
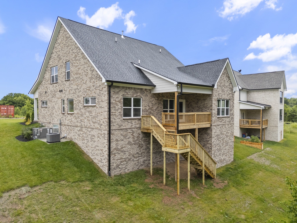
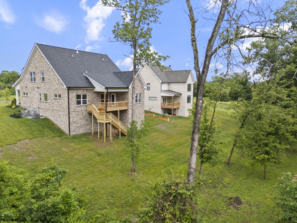
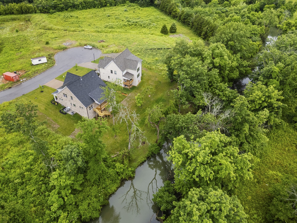
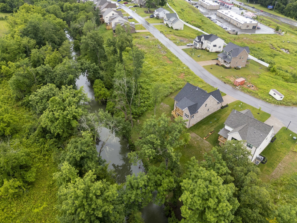
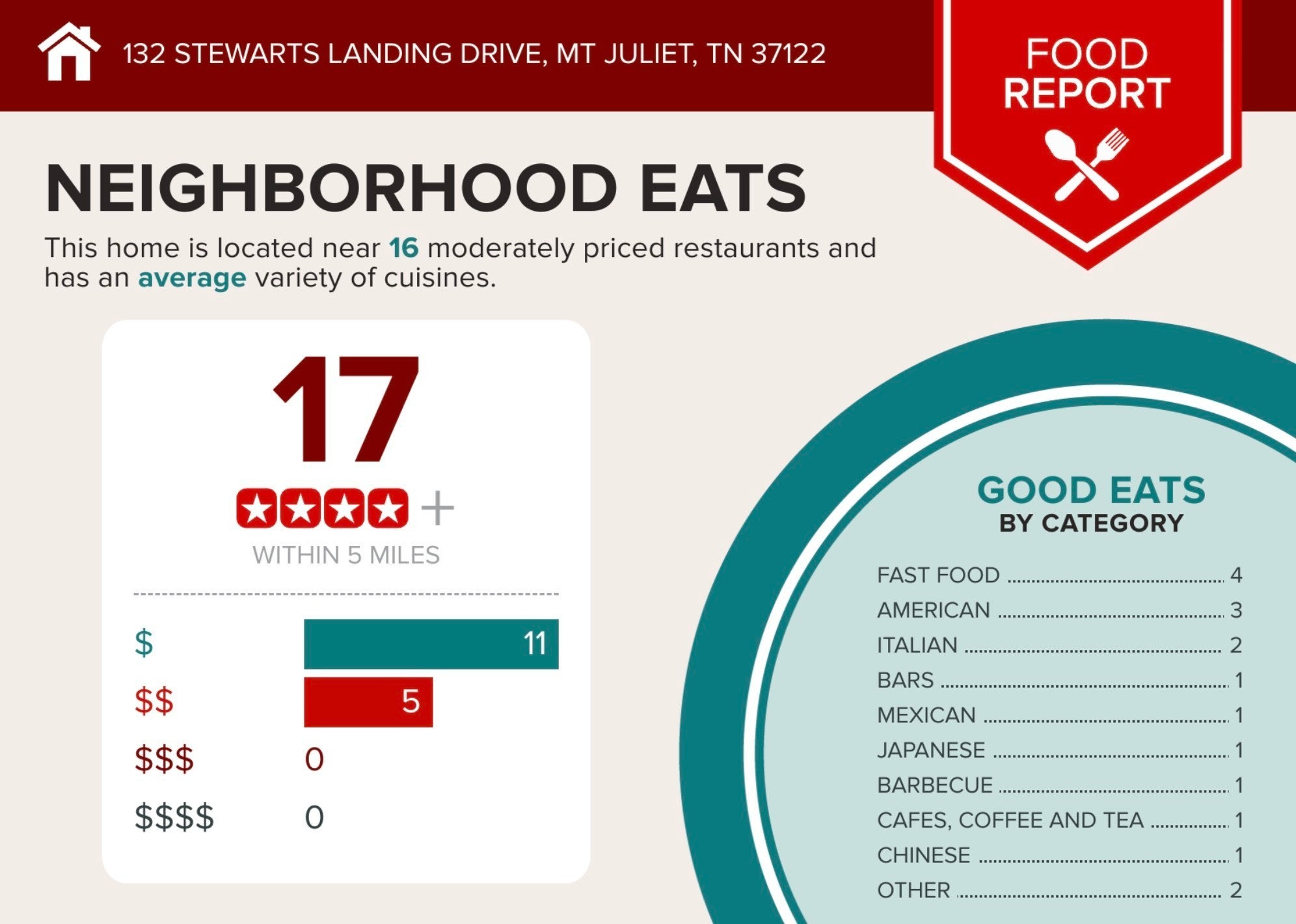
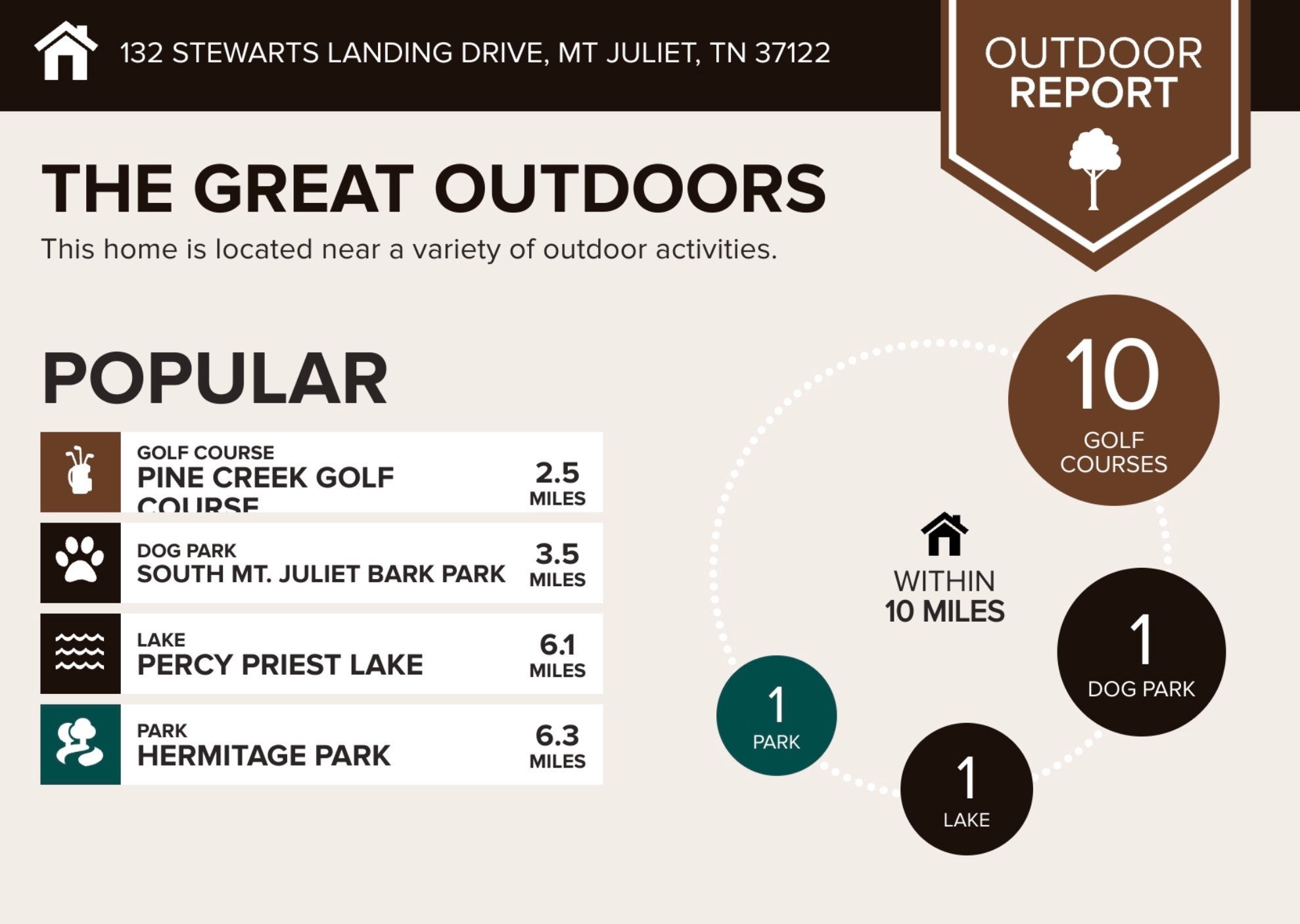
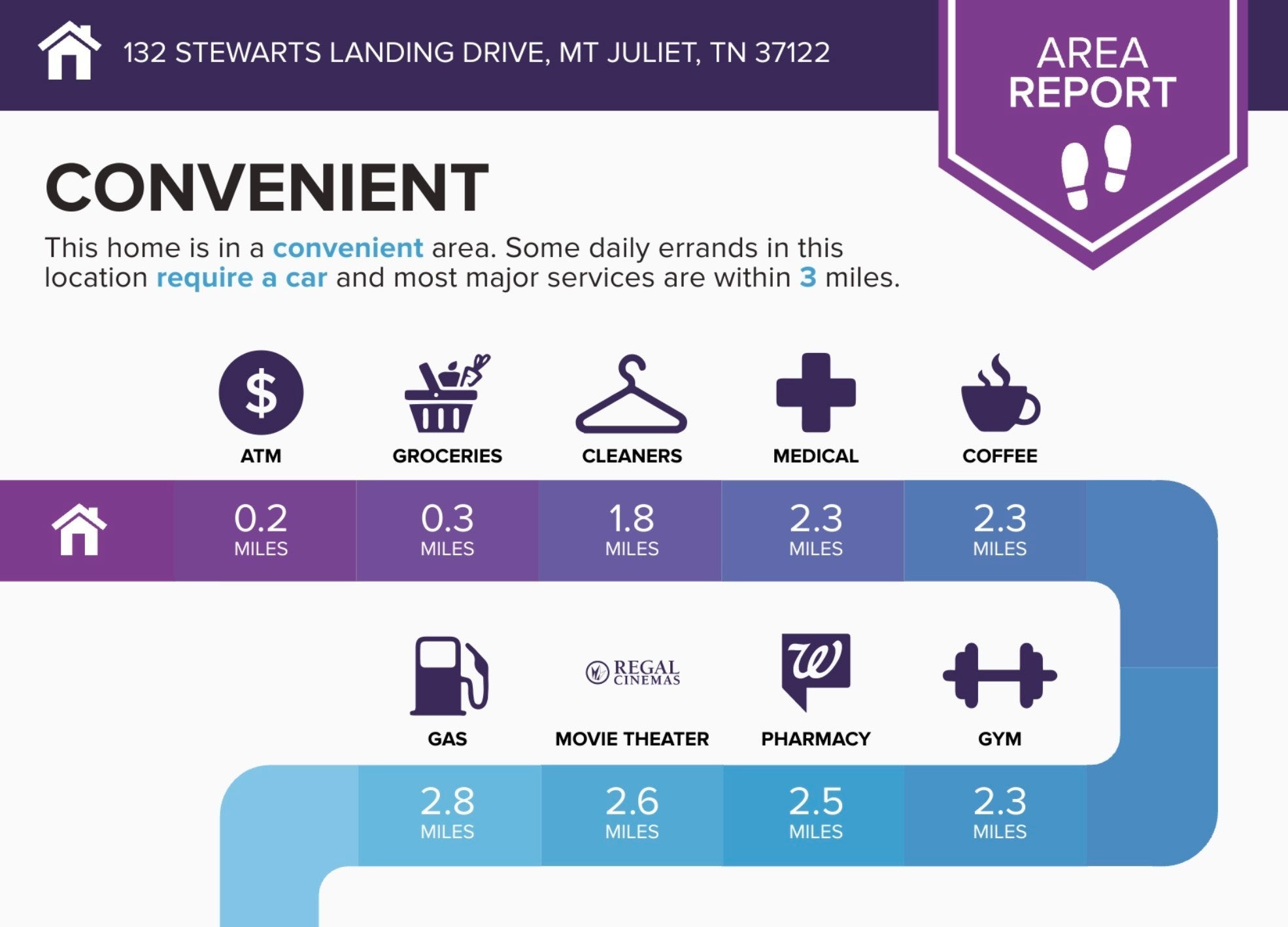
 Copyright 2025 RealTracs Solutions.
Copyright 2025 RealTracs Solutions.