$995,000 - 1370 Reynard Dr, Gallatin
- 3
- Bedrooms
- 3
- Baths
- 2,857
- SQ. Feet
- 2025
- Year Built
Luxurious Lakefront Living in Foxland Harbor! This beautifully appointed single-family home offers sweeping views of Old Hickory Lake, providing the perfect backdrop for peaceful sunrises and refined waterfront living. Ideally located just 25 minutes from downtown Nashville, this custom-designed three-bedroom, two-bath residence sits within the exclusive Tennessee Grasslands Golf & Country Club community—offering unmatched access to leisure, luxury, and lake life. Enjoy the rare convenience of being just a short walk to the Country Club’s exceptional amenities and the highly anticipated Foxland Harbor Marina. Whether you're seeking a serene retreat or an active lifestyle, this home delivers the best of both worlds. Optional membership to Tennessee Grasslands Golf & Country Club unlocks access to two championship golf courses, fine and casual dining, resort-style swimming pools, state-of-the-art fitness centers, and premier racquet sports facilities. Don’t miss your chance to own a lakefront gem in one of Middle Tennessee’s most sought-after communities. Schedule your private tour today and experience Foxland Harbor living at its finest.
Essential Information
-
- MLS® #:
- 2914639
-
- Price:
- $995,000
-
- Bedrooms:
- 3
-
- Bathrooms:
- 3.00
-
- Full Baths:
- 3
-
- Square Footage:
- 2,857
-
- Acres:
- 0.00
-
- Year Built:
- 2025
-
- Type:
- Residential
-
- Sub-Type:
- Single Family Residence
-
- Status:
- Active
Community Information
-
- Address:
- 1370 Reynard Dr
-
- Subdivision:
- Foxland
-
- City:
- Gallatin
-
- County:
- Sumner County, TN
-
- State:
- TN
-
- Zip Code:
- 37066
Amenities
-
- Amenities:
- Boat Dock, Clubhouse, Fitness Center, Golf Course, Pool, Tennis Court(s), Trail(s)
-
- Utilities:
- Electricity Available, Water Available, Cable Connected
-
- Parking Spaces:
- 2
-
- # of Garages:
- 2
-
- Garages:
- Garage Faces Front
-
- View:
- Lake, River, Water
-
- Is Waterfront:
- Yes
Interior
-
- Interior Features:
- Extra Closets, High Ceilings, In-Law Floorplan, Open Floorplan, Pantry, Walk-In Closet(s), Primary Bedroom Main Floor, High Speed Internet
-
- Appliances:
- Gas Oven, Gas Range, Dishwasher, Disposal, Microwave, Refrigerator, Stainless Steel Appliance(s)
-
- Heating:
- Electric, Natural Gas
-
- Cooling:
- Central Air, Gas
-
- Fireplace:
- Yes
-
- # of Fireplaces:
- 1
-
- # of Stories:
- 2
Exterior
-
- Exterior Features:
- Balcony
-
- Lot Description:
- Views
-
- Roof:
- Asphalt
-
- Construction:
- Brick, Stone
School Information
-
- Elementary:
- Jack Anderson Elementary
-
- Middle:
- Station Camp Middle School
-
- High:
- Station Camp High School
Additional Information
-
- Date Listed:
- June 16th, 2025
-
- Days on Market:
- 6
Listing Details
- Listing Office:
- The Godfrey Group, Llc
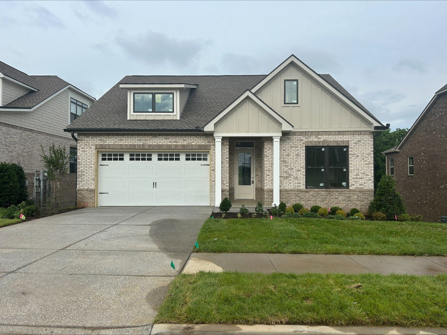
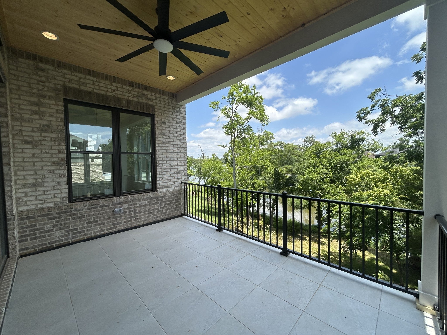
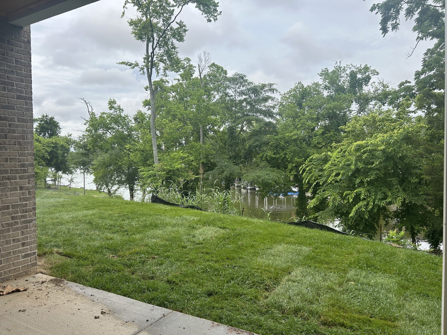
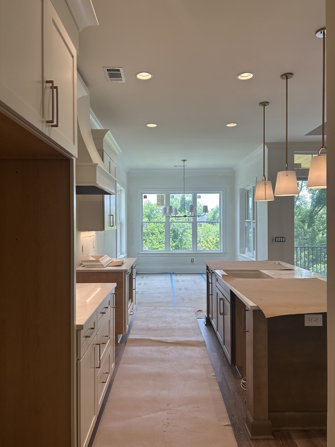
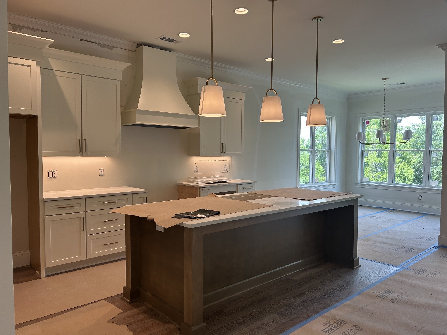
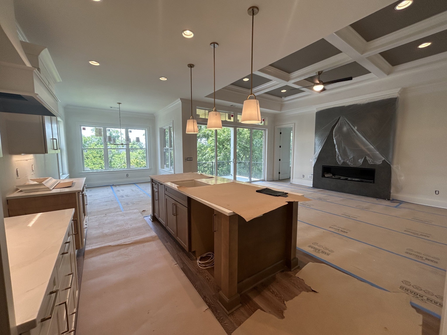
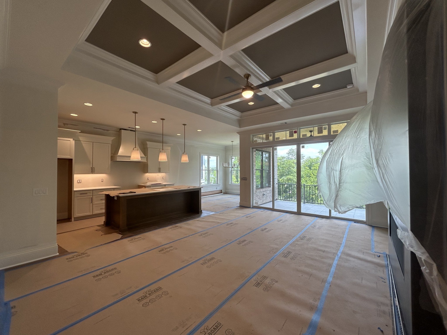
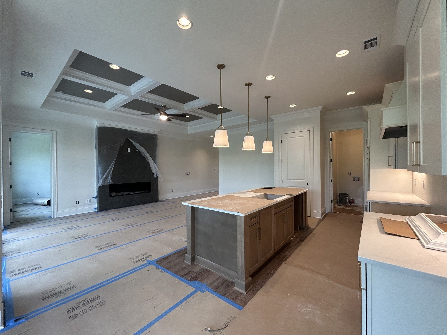
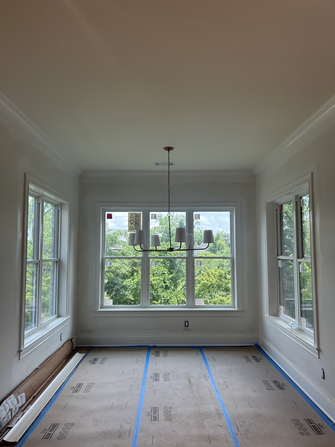
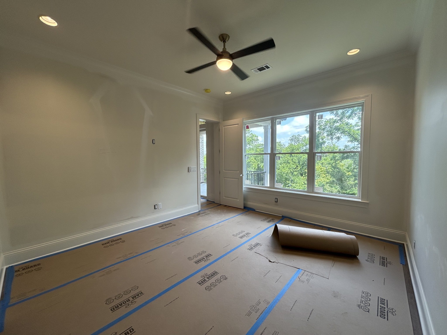
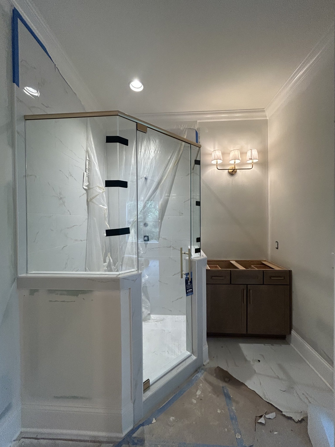
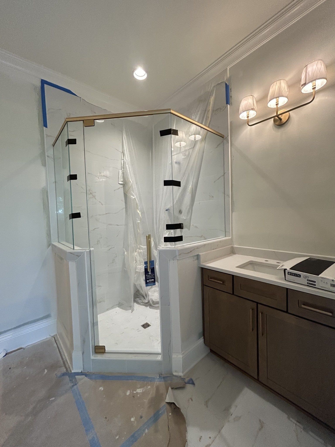
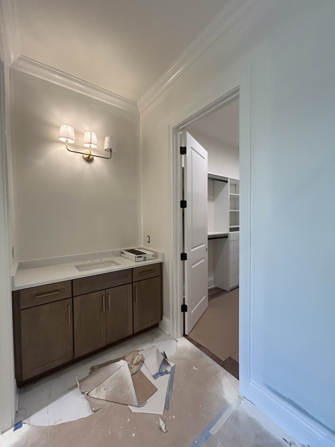
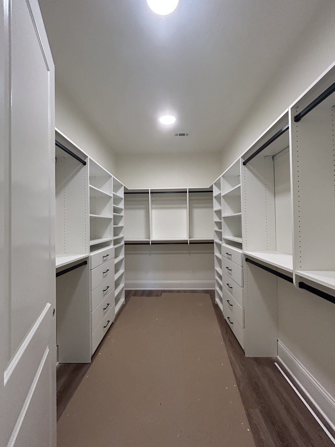
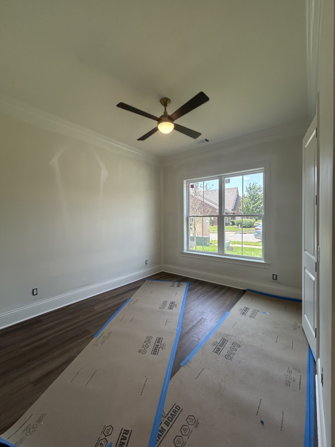
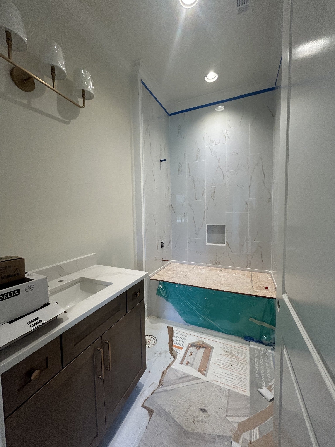
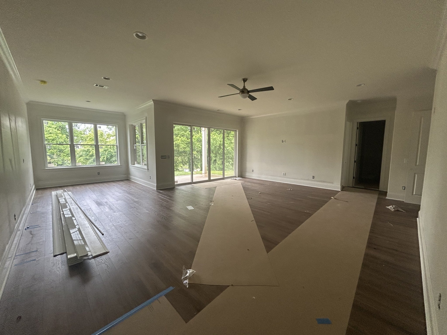
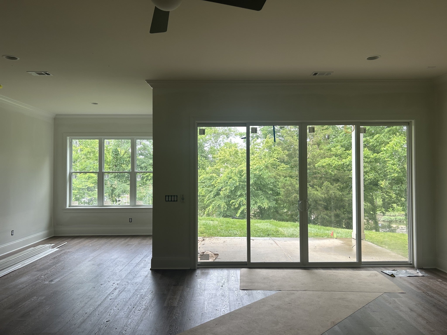
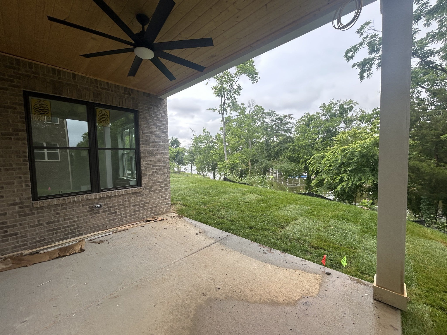
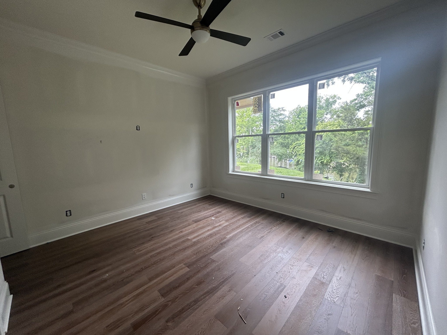
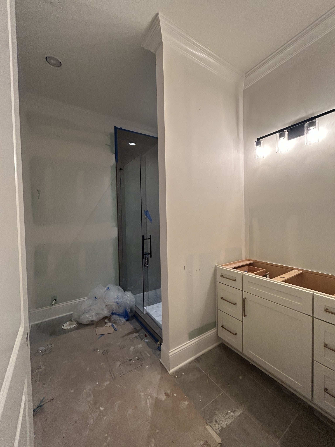
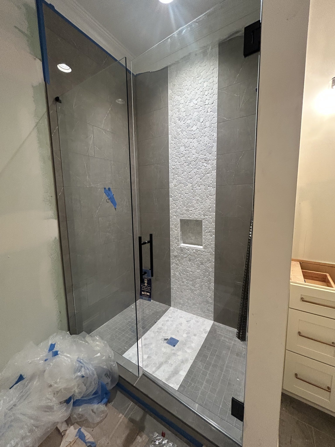

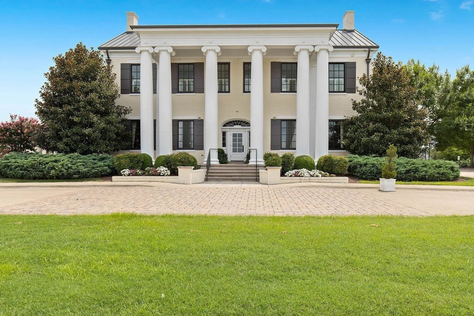

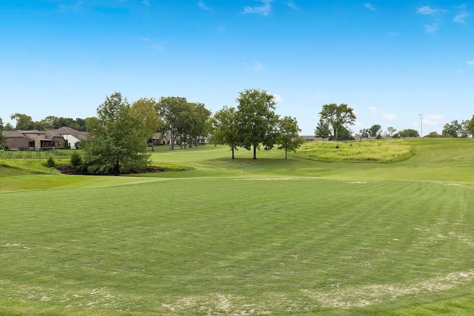
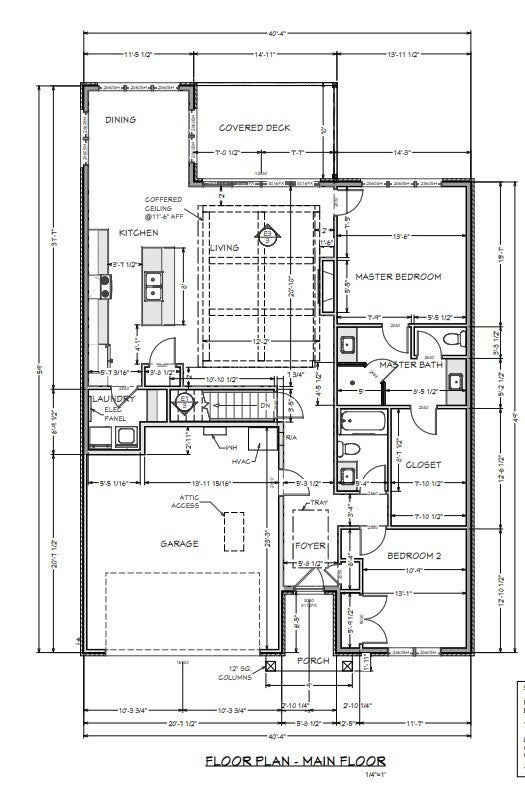
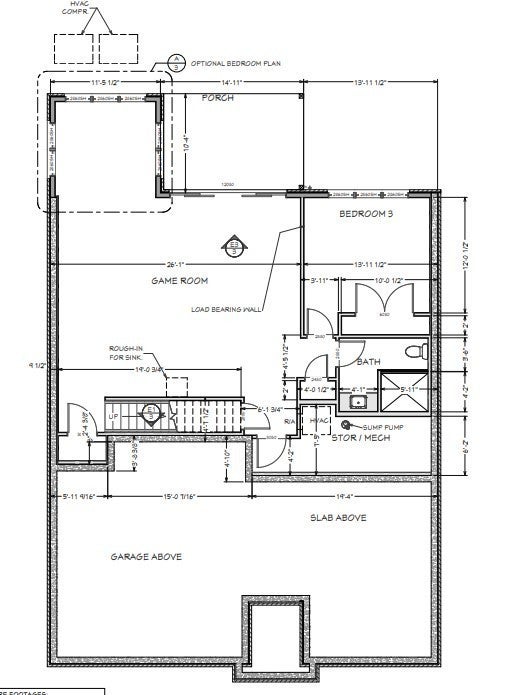
 Copyright 2025 RealTracs Solutions.
Copyright 2025 RealTracs Solutions.