$369,999 - 307 Seven Springs Way 103, Brentwood
- 2
- Bedrooms
- 2
- Baths
- 1,181
- SQ. Feet
- 0.05
- Acres
Motivated seller! Great value for the community. Beautiful Ground Floor Condo in Prime Location – Move-In Ready! Don’t miss this rare opportunity to own a gorgeous, move-in ready ground floor condo just steps from the resort-style community pool! Nestled in a gated, secure community with 24/7 camera monitoring, this sought-after unit offers the perfect blend of comfort, style, and convenience. New hardwood floors and fresh paint throughout. Quartz countertops in bathrooms and granite countertops in the kitchen. Open-concept kitchen with stylish backsplash and updated stainless steel appliances (dishwasher, stove, microwave, refrigerator). Cozy fireplace and a covered back balcony for relaxing evenings. Recently installed new water heater and light fixtures. Dedicated reserved parking space plus ample guest parking. Community Amenities Include: Expansive swimming pool and whirlpool spa. Fully-equipped fitness center with weight and aerobic rooms. Stylish clubhouse for social events or remote work. Great location, Minutes to Downtown Nashville, Franklin, Cool Springs, Brentwood, and quick access to I-65. Steps from Seven Springs Shopping Center – perfect for coffee breaks or casual meetings.This rarely available unit combines location, lifestyle, and luxury. Schedule your private tour today—this one won’t last long!
Essential Information
-
- MLS® #:
- 2914566
-
- Price:
- $369,999
-
- Bedrooms:
- 2
-
- Bathrooms:
- 2.00
-
- Full Baths:
- 2
-
- Square Footage:
- 1,181
-
- Acres:
- 0.05
-
- Year Built:
- 2007
-
- Type:
- Residential
-
- Sub-Type:
- Flat Condo
-
- Status:
- Active
Community Information
-
- Address:
- 307 Seven Springs Way 103
-
- Subdivision:
- St Martin Square At Seven Springs
-
- City:
- Brentwood
-
- County:
- Davidson County, TN
-
- State:
- TN
-
- Zip Code:
- 37027
Amenities
-
- Amenities:
- Clubhouse, Fitness Center, Gated, Pool
-
- Utilities:
- Natural Gas Available, Water Available, Cable Connected
-
- Parking Spaces:
- 2
-
- Garages:
- Assigned, Parking Lot
Interior
-
- Interior Features:
- Air Filter, Ceiling Fan(s), Pantry, High Speed Internet
-
- Appliances:
- Electric Oven, Oven, Dishwasher, Microwave, Refrigerator
-
- Heating:
- Natural Gas
-
- Cooling:
- Central Air
-
- Fireplace:
- Yes
-
- # of Fireplaces:
- 1
-
- # of Stories:
- 1
Exterior
-
- Exterior Features:
- Balcony
-
- Lot Description:
- Level
-
- Roof:
- Asphalt
-
- Construction:
- Brick
School Information
-
- Elementary:
- Percy Priest Elementary
-
- Middle:
- John Trotwood Moore Middle
-
- High:
- Hillsboro Comp High School
Additional Information
-
- Date Listed:
- June 16th, 2025
-
- Days on Market:
- 194
Listing Details
- Listing Office:
- Kelly Properties
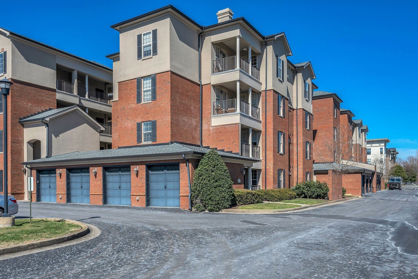
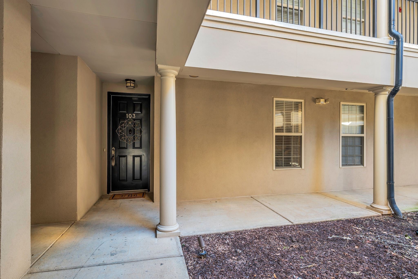
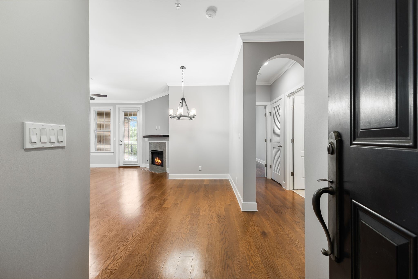
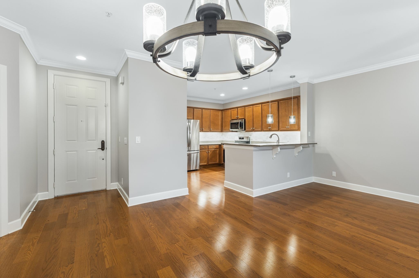
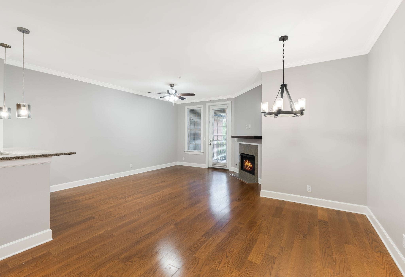
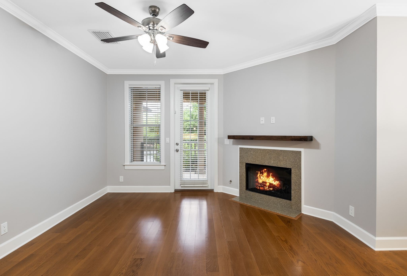
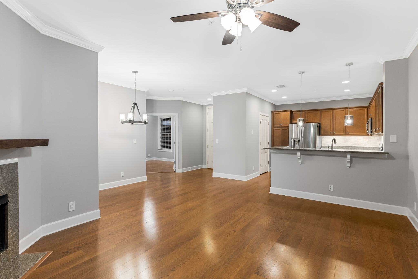
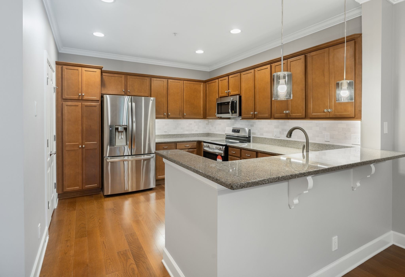
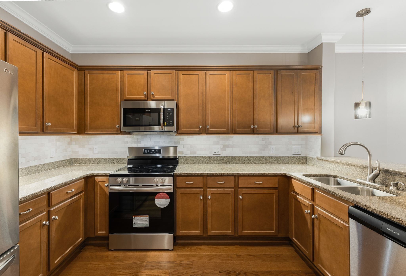
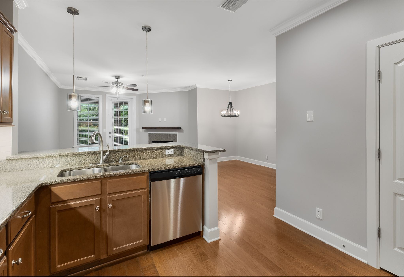
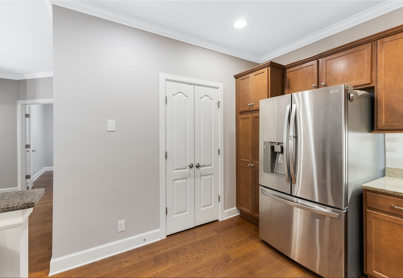
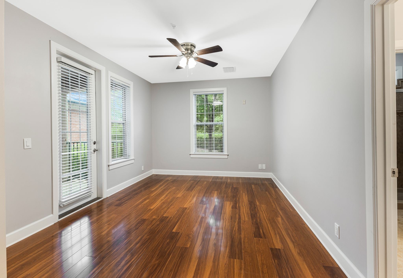
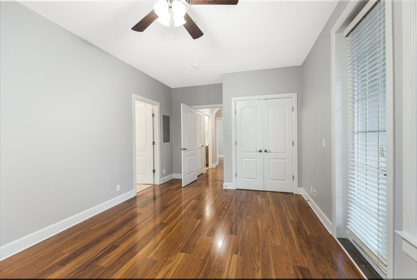
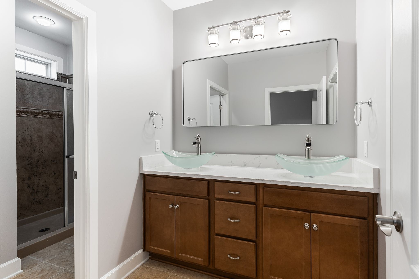
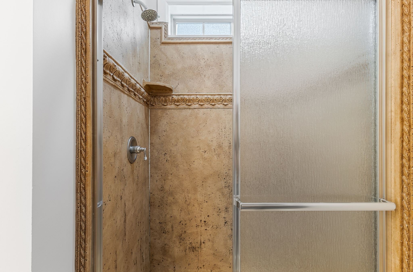
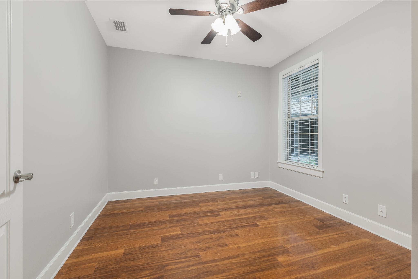
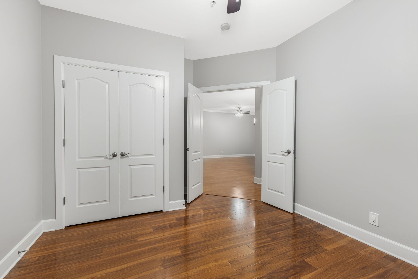
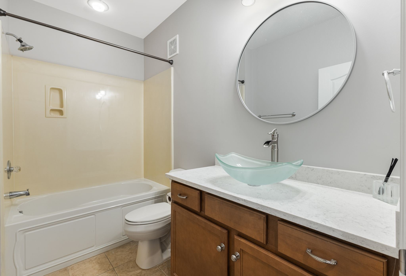
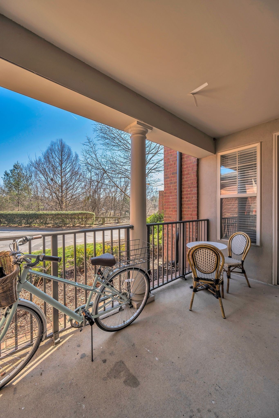
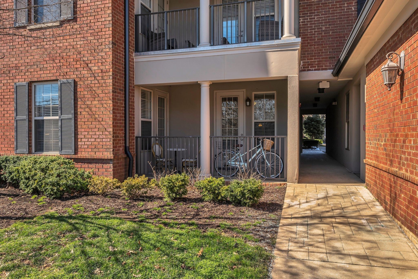
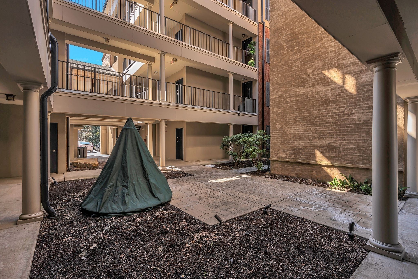
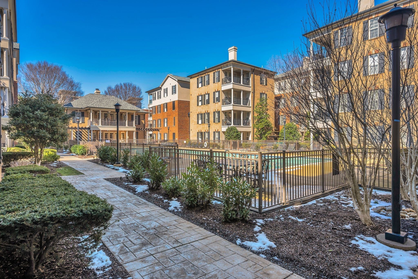
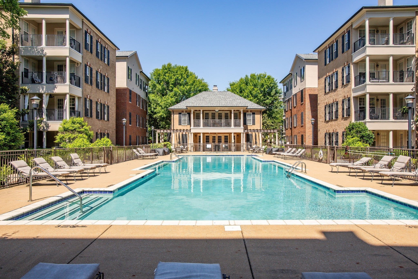
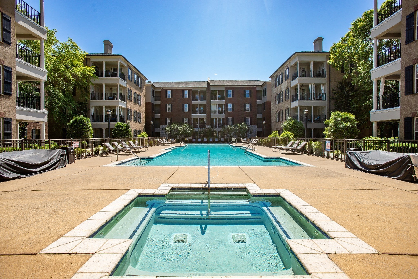
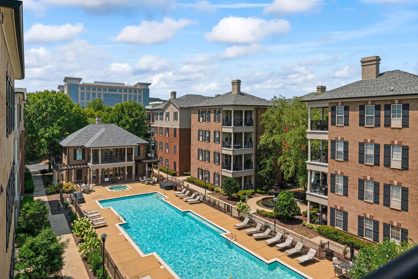
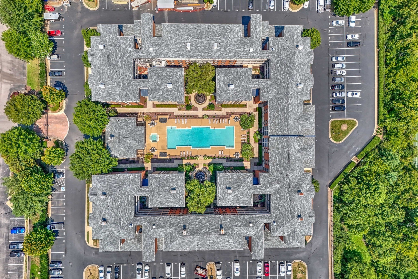
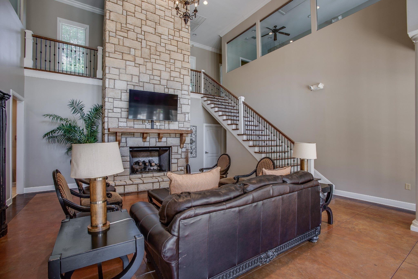
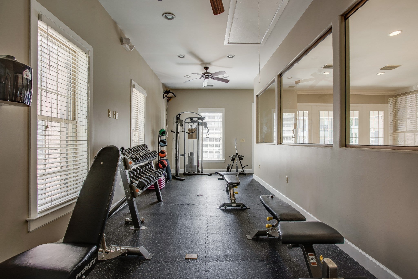
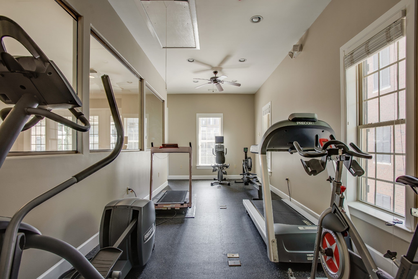
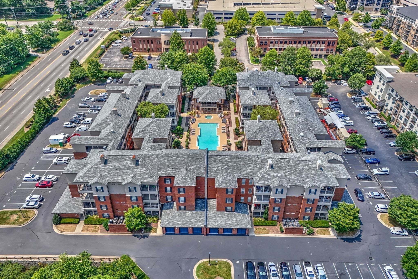
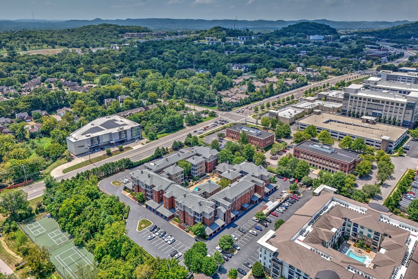
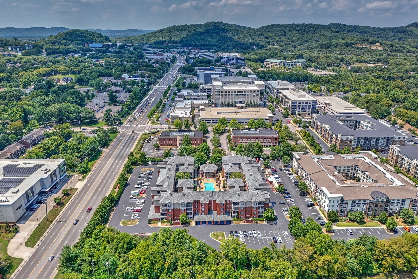
 Copyright 2025 RealTracs Solutions.
Copyright 2025 RealTracs Solutions.