$705,000 - 632b Waco Dr, Nashville
- 3
- Bedrooms
- 3½
- Baths
- 2,159
- SQ. Feet
- 0.03
- Acres
This new construction home offers modern elegance, blending cutting-edge design with timeless luxury. You'll immediately notice the sleek lines, high-end finishes, and a harmonious balance between style and functionality. Conveniently situated in Charlotte Park, this home boasts exquisite oak wood floors, tall ceilings, and designer finishes throughout. The spacious kitchen is sure to please with its soft-close cabinets and drawers, quartz countertops, and SS appliances including a 36 inch wide Freestanding Induction Range with LED backlit knobs. The primary suite is a true sanctuary, complete with a luxurious en-suite bath perfect for relaxation. You'll also find two additional bedrooms, each with their own en-suite baths and walk-in closets, providing comfort and privacy for guests or family members. The back deck provides an ideal setting for entertaining during pleasant spring evenings. Its location offers convenient access to Downtown, just 10 minutes away, as well as proximity to Tee Line—Nashville's premier indoor curling venue—various boutique shops and restaurants, and the historic Rock Harbor Marina. The marina is slated for significant redevelopment, transforming it into a lively, mixed-use destination for both locals and visitors.
Essential Information
-
- MLS® #:
- 2914470
-
- Price:
- $705,000
-
- Bedrooms:
- 3
-
- Bathrooms:
- 3.50
-
- Full Baths:
- 3
-
- Half Baths:
- 1
-
- Square Footage:
- 2,159
-
- Acres:
- 0.03
-
- Year Built:
- 2025
-
- Type:
- Residential
-
- Sub-Type:
- Horizontal Property Regime - Detached
-
- Status:
- Under Contract - Showing
Community Information
-
- Address:
- 632b Waco Dr
-
- Subdivision:
- Homes At 632 Waco Drive
-
- City:
- Nashville
-
- County:
- Davidson County, TN
-
- State:
- TN
-
- Zip Code:
- 37209
Amenities
-
- Utilities:
- Electricity Available, Water Available
-
- Parking Spaces:
- 1
-
- # of Garages:
- 1
-
- Garages:
- Garage Faces Front, On Street
Interior
-
- Appliances:
- Built-In Electric Oven, Built-In Electric Range, Dishwasher, Microwave, Refrigerator
-
- Heating:
- Central, Electric
-
- Cooling:
- Central Air, Electric
-
- # of Stories:
- 2
Exterior
-
- Construction:
- Brick, Vinyl Siding
School Information
-
- Elementary:
- Cockrill Elementary
-
- Middle:
- Moses McKissack Middle
-
- High:
- Pearl Cohn Magnet High School
Additional Information
-
- Date Listed:
- June 16th, 2025
-
- Days on Market:
- 26
Listing Details
- Listing Office:
- Compass Re
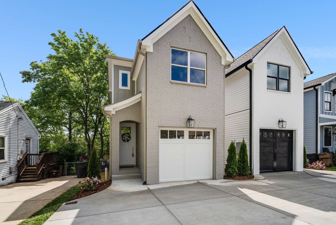
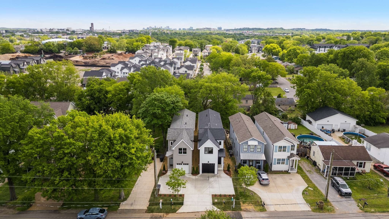
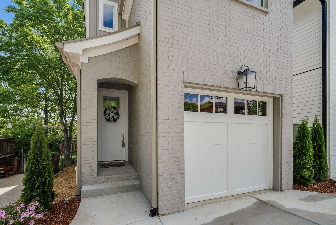
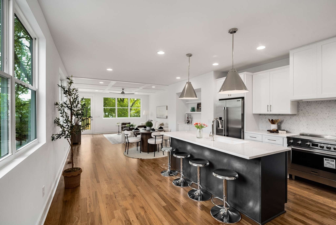
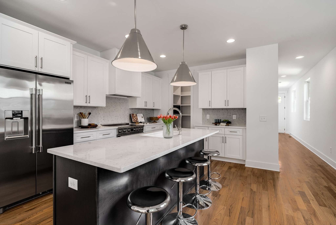
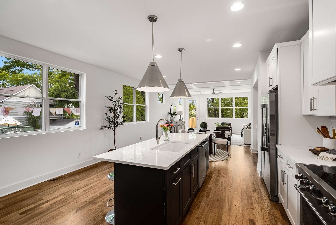
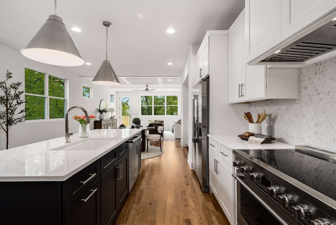
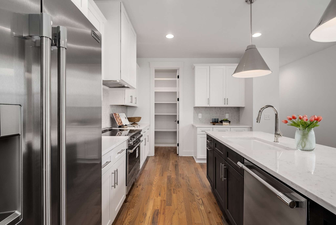
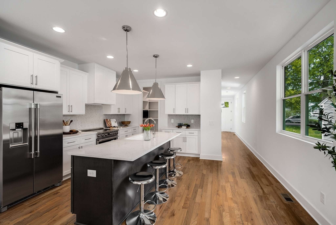
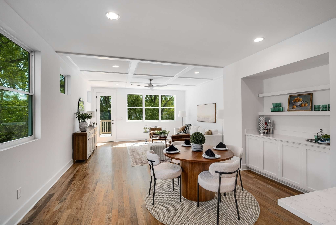
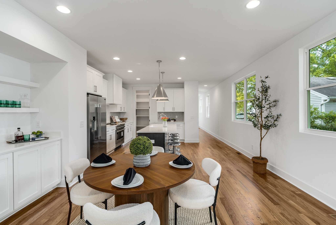
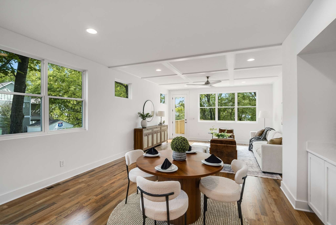
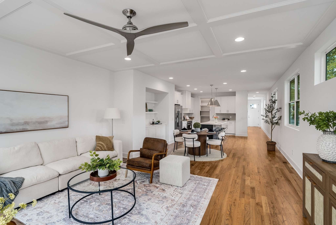
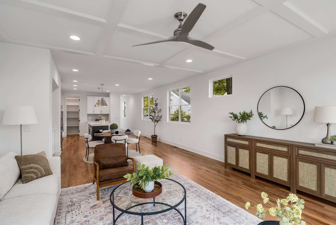
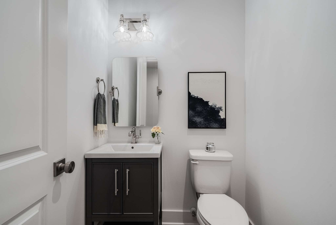
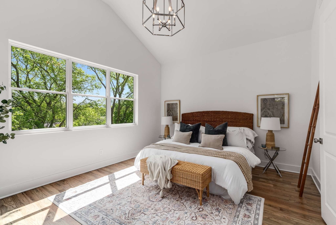
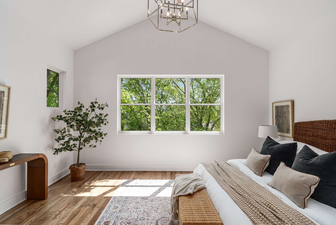
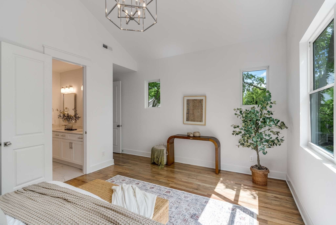
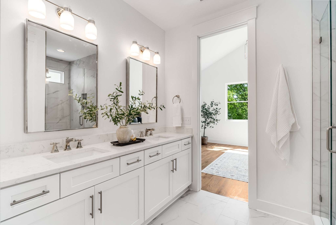
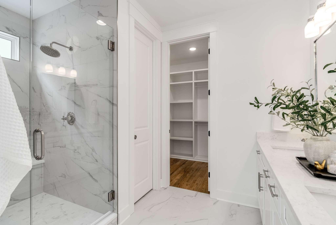
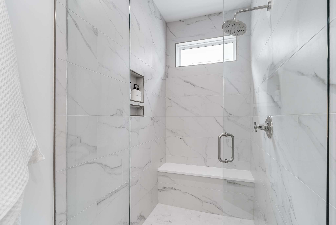
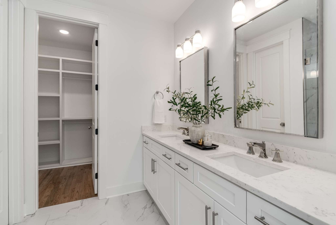
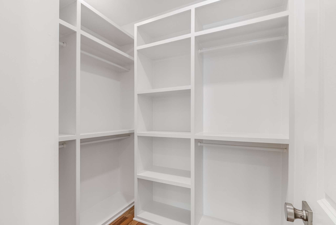
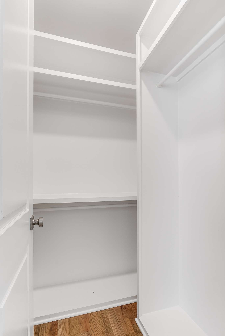
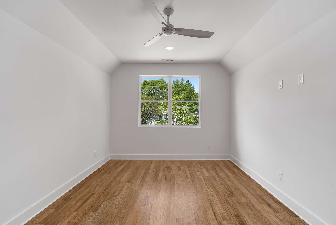
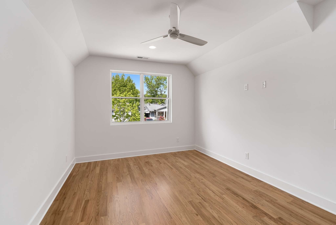
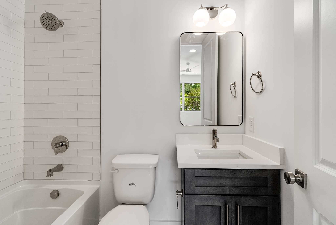
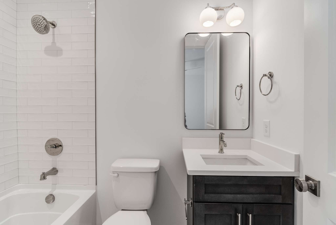
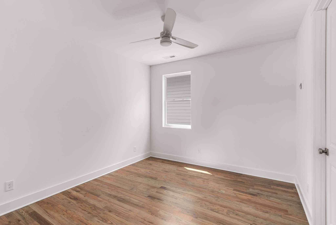
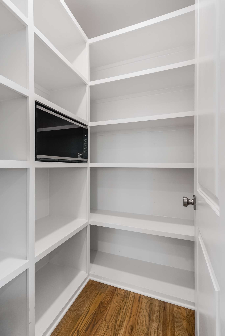
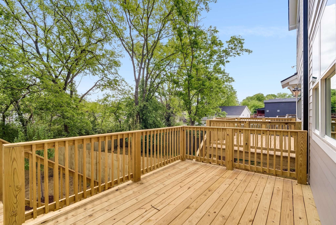
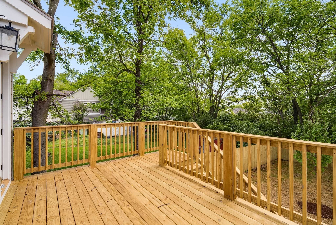
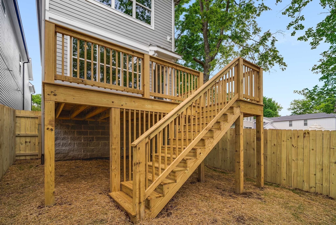
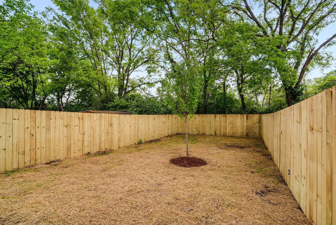
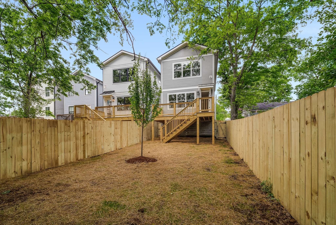
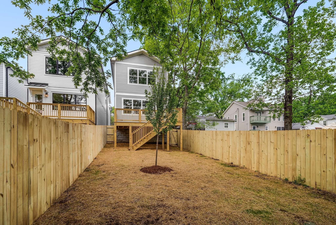
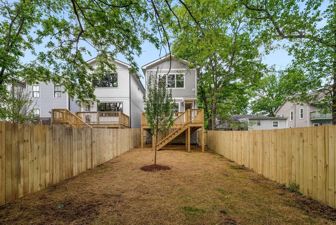
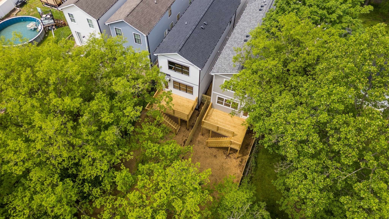
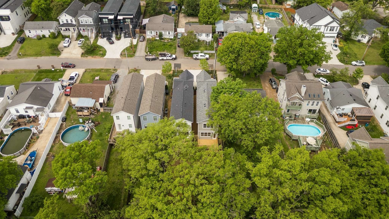
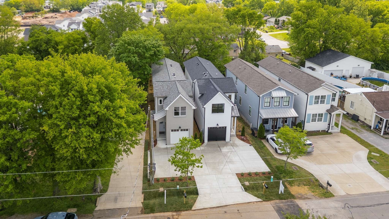
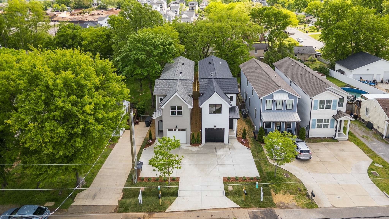
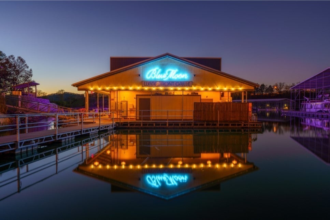

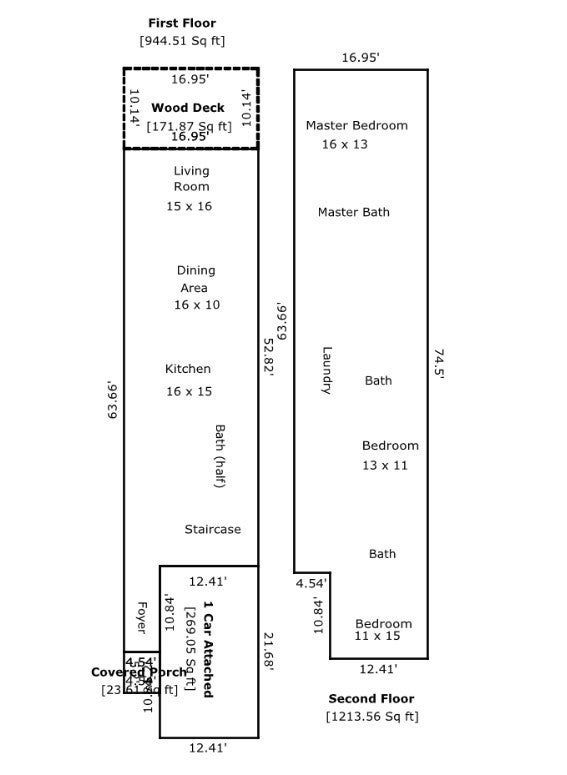
 Copyright 2025 RealTracs Solutions.
Copyright 2025 RealTracs Solutions.