$650,000 - 3091 Brookview Forest Dr, Nashville
- 4
- Bedrooms
- 3
- Baths
- 2,689
- SQ. Feet
- 0.23
- Acres
Meticulously maintained & updated home in desirable Brookview Forest Neighborhood. This 2-story 4 bedroom 3 bath home boasts 2689 sq ft with a guest bedroom and full bath on main floor.The Kitchen is truly the heart of the home with lots of granite countertops for food prep and entertaining. Light and airy breakfast room opening onto a refinished patio and overlooking a private fenced backyard. Home features 2 separate living rooms downstairs plus a bonus room upstairs. Primary bedroom upstairs with a spacious ensuite. Oversized garage (26.6 ft deep) with high ceilings featuring heavy-duty shelving for storage. Short walk to the community pool and playground. Updates to home include new carpets upstairs 2025, New hardwood floors downstairs 2022, New Roof & leaf guard gutter system in 2020, New HVAC 2020, New Hot Water Heater 2019.
Essential Information
-
- MLS® #:
- 2914314
-
- Price:
- $650,000
-
- Bedrooms:
- 4
-
- Bathrooms:
- 3.00
-
- Full Baths:
- 3
-
- Square Footage:
- 2,689
-
- Acres:
- 0.23
-
- Year Built:
- 2005
-
- Type:
- Residential
-
- Sub-Type:
- Single Family Residence
-
- Style:
- Traditional
-
- Status:
- Active
Community Information
-
- Address:
- 3091 Brookview Forest Dr
-
- Subdivision:
- Brookview Forest
-
- City:
- Nashville
-
- County:
- Davidson County, TN
-
- State:
- TN
-
- Zip Code:
- 37211
Amenities
-
- Amenities:
- Playground, Pool, Sidewalks, Underground Utilities
-
- Utilities:
- Electricity Available, Natural Gas Available, Water Available
-
- Parking Spaces:
- 2
-
- # of Garages:
- 2
-
- Garages:
- Garage Door Opener, Garage Faces Front
Interior
-
- Interior Features:
- Ceiling Fan(s), High Ceilings, Open Floorplan, Pantry, Smart Thermostat, Walk-In Closet(s), High Speed Internet
-
- Appliances:
- Double Oven, Gas Oven, Gas Range, Dishwasher, Disposal, Dryer, Microwave, Refrigerator, Stainless Steel Appliance(s), Washer
-
- Heating:
- Central, Dual, Natural Gas
-
- Cooling:
- Ceiling Fan(s), Central Air, Dual, Electric
-
- Fireplace:
- Yes
-
- # of Fireplaces:
- 1
-
- # of Stories:
- 2
Exterior
-
- Exterior Features:
- Smart Camera(s)/Recording, Smart Irrigation
-
- Lot Description:
- Sloped
-
- Construction:
- Brick, Vinyl Siding
School Information
-
- Elementary:
- May Werthan Shayne Elementary School
-
- Middle:
- William Henry Oliver Middle
-
- High:
- John Overton Comp High School
Additional Information
-
- Date Listed:
- June 16th, 2025
-
- Days on Market:
- 195
Listing Details
- Listing Office:
- Compass Tennessee, Llc
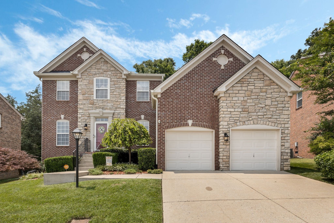
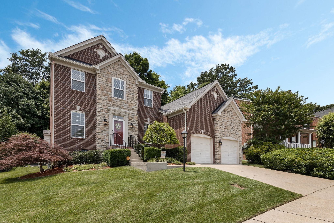
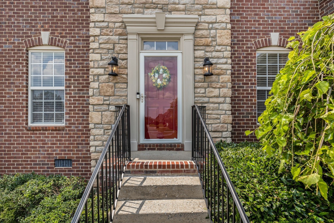
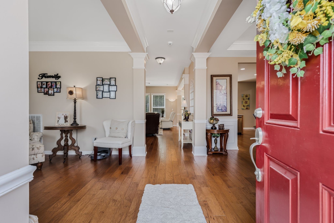
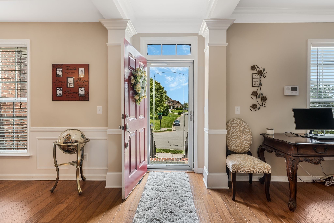
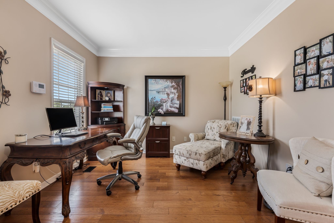
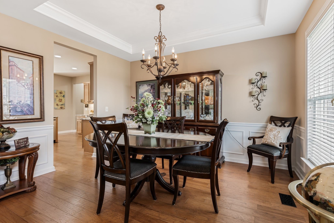
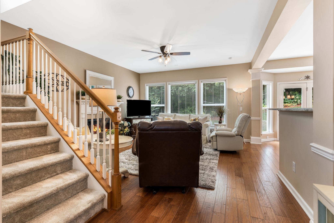
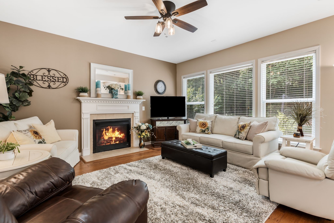
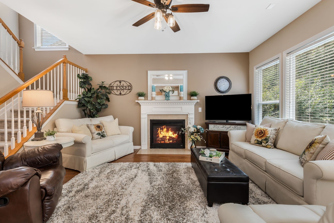
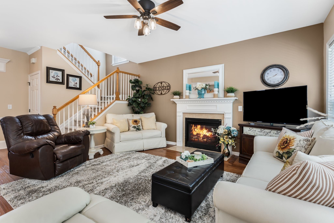
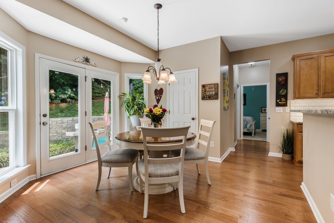
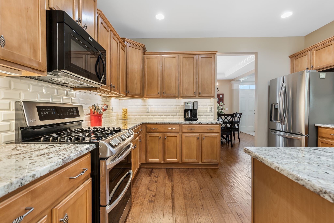
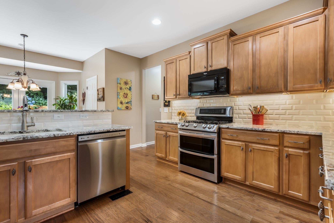
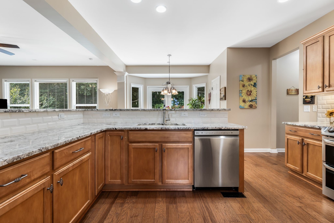
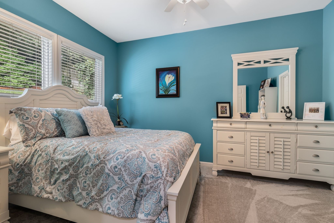
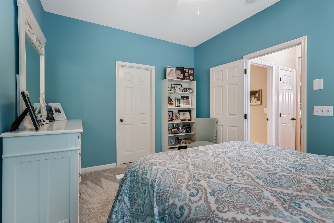
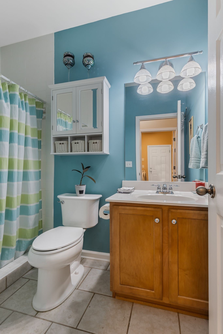
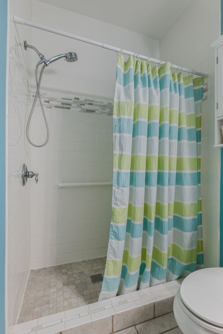
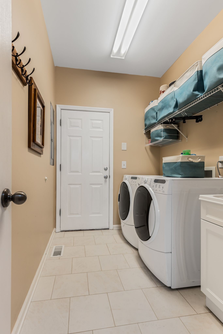
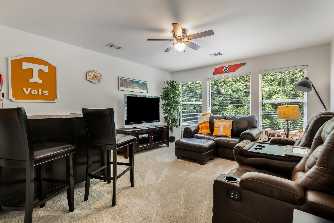
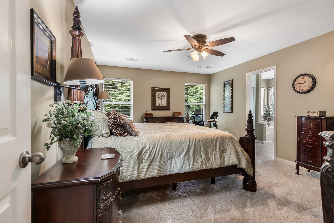
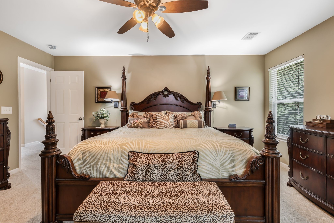
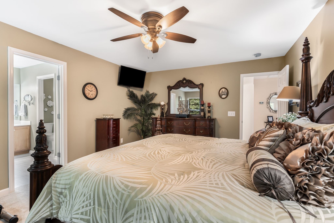
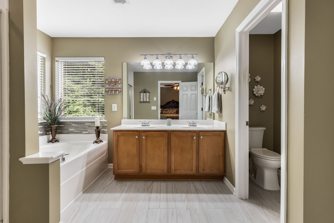
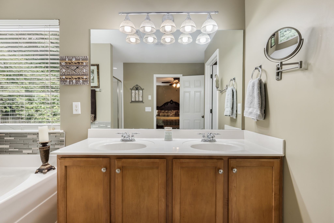
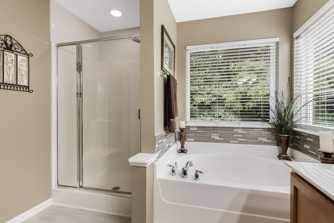
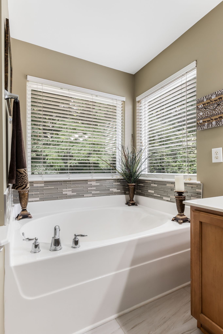
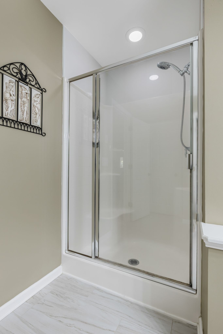
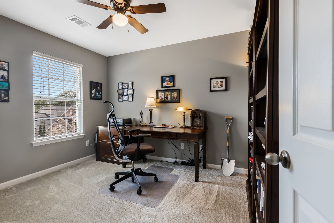
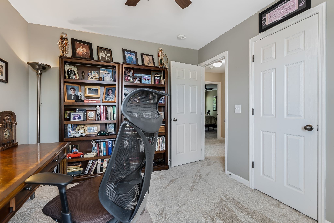
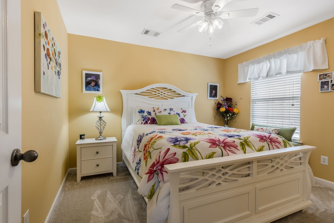
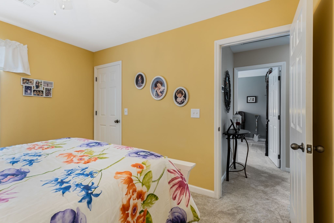
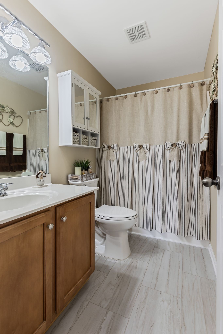
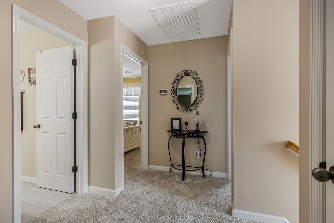
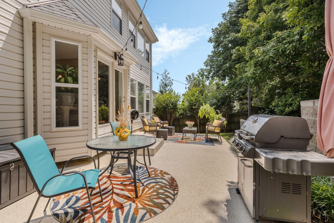
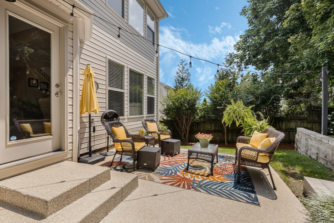
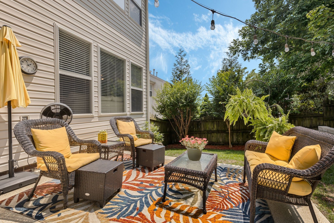
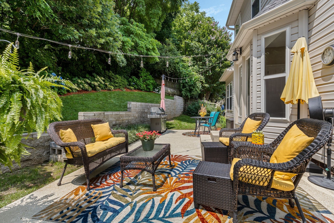
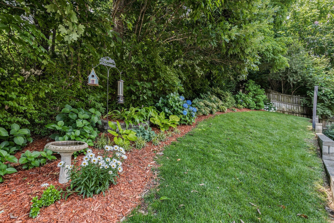
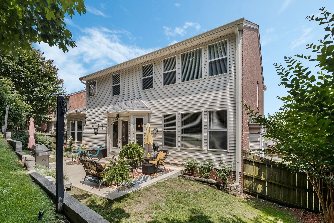
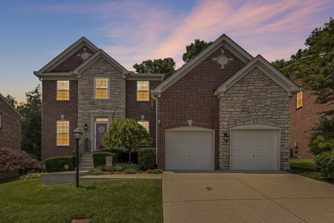
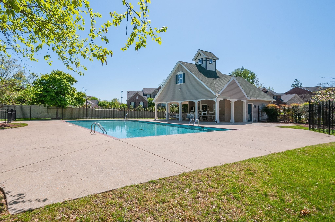
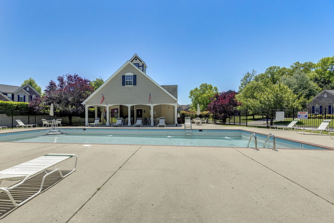
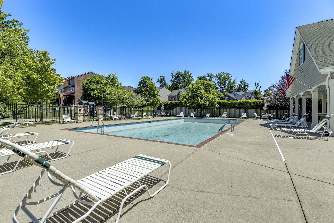
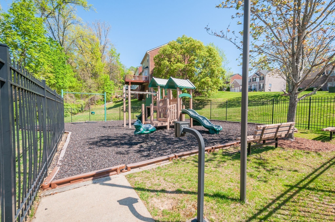
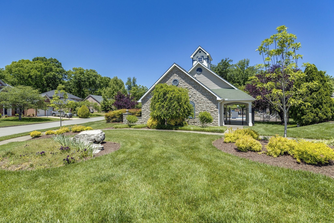
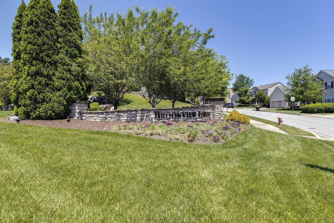
 Copyright 2025 RealTracs Solutions.
Copyright 2025 RealTracs Solutions.