$899,900 - 416 Mercomatic Dr, Nashville
- 4
- Bedrooms
- 3½
- Baths
- 3,049
- SQ. Feet
- 0.03
- Acres
Welcome To Charlotte Park! This stunning home is a true representation of modern-day living. Tastefully designed and thought-out to maximize functionality and comfort, while also being carefully crafted with details galore in each room. Placed on one of the best streets in the neighborhood, with amazing views of West Nashvilles rolling hills on each floor. This home features 4 bedrooms - 3.5 baths, an open and airy living space, three covered rear decks on each level - perfect for entertaining, a fully fenced back yard, epoxy garage flooring, an income producing full in-law suite with its own kitchen, full bath, bedroom, separate entrance, and so much more! The primary kitchen is beautifully wrapped with custom glass-faced ceiling height cabinetry, upscale LG stainless appliances, quartz countertops, and a gas slide-in range. Sitting on a quiet street in one of Nashvilles most rapidly growing neighborhoods - Charlotte Park. Minutes to eateries, shopping, Downtown Nashville, and more. This is a rare gem thats hard to come by often, a must see.
Essential Information
-
- MLS® #:
- 2914277
-
- Price:
- $899,900
-
- Bedrooms:
- 4
-
- Bathrooms:
- 3.50
-
- Full Baths:
- 3
-
- Half Baths:
- 1
-
- Square Footage:
- 3,049
-
- Acres:
- 0.03
-
- Year Built:
- 2024
-
- Type:
- Residential
-
- Sub-Type:
- Horizontal Property Regime - Detached
-
- Style:
- Contemporary
-
- Status:
- Active
Community Information
-
- Address:
- 416 Mercomatic Dr
-
- Subdivision:
- Charlotte Park
-
- City:
- Nashville
-
- County:
- Davidson County, TN
-
- State:
- TN
-
- Zip Code:
- 37209
Amenities
-
- Utilities:
- Electricity Available, Water Available, Cable Connected
-
- Parking Spaces:
- 6
-
- # of Garages:
- 2
-
- Garages:
- Garage Faces Front, Concrete, Driveway
Interior
-
- Interior Features:
- Built-in Features, Ceiling Fan(s), Extra Closets, High Ceilings, In-Law Floorplan, Open Floorplan, Pantry, Storage, Walk-In Closet(s), High Speed Internet
-
- Appliances:
- Dishwasher, Dryer, Microwave, Refrigerator, Stainless Steel Appliance(s), Built-In Electric Oven, Built-In Gas Range
-
- Heating:
- Central, Natural Gas
-
- Cooling:
- Central Air, Electric
-
- Fireplace:
- Yes
-
- # of Fireplaces:
- 1
-
- # of Stories:
- 3
Exterior
-
- Lot Description:
- Views
-
- Roof:
- Shingle
-
- Construction:
- Masonite, Brick
School Information
-
- Elementary:
- Charlotte Park Elementary
-
- Middle:
- H. G. Hill Middle
-
- High:
- James Lawson High School
Additional Information
-
- Date Listed:
- June 20th, 2025
-
- Days on Market:
- 7
Listing Details
- Listing Office:
- Keller Williams Realty Nashville/franklin
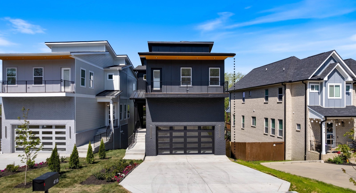
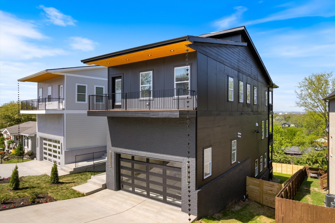
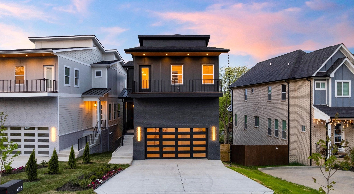
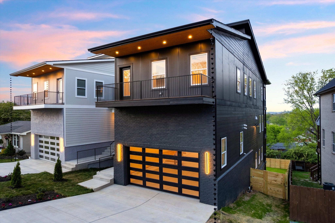
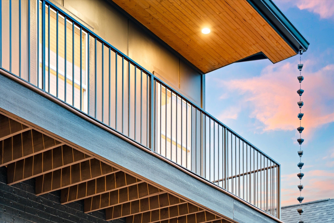
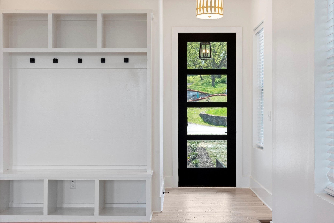
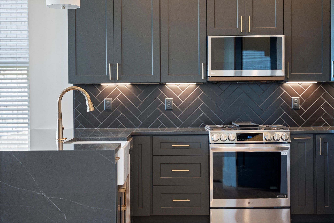
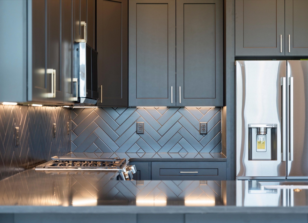
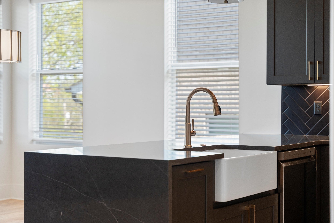
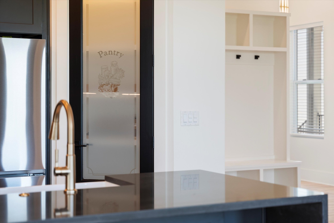
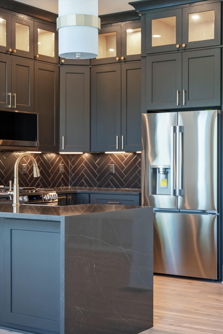
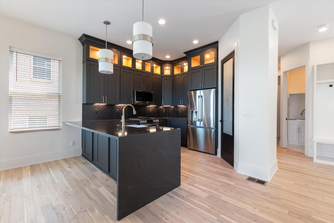
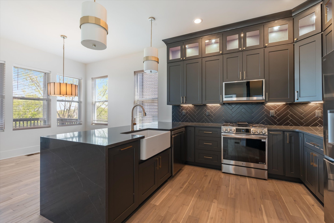
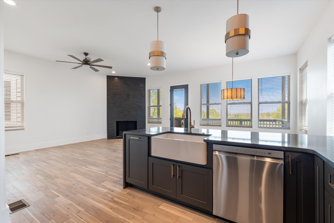
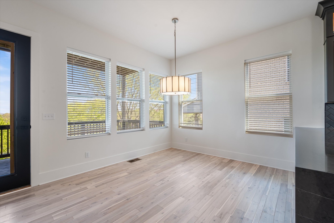
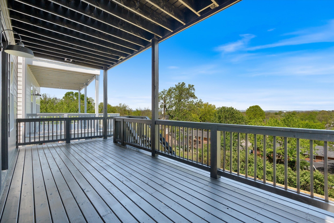
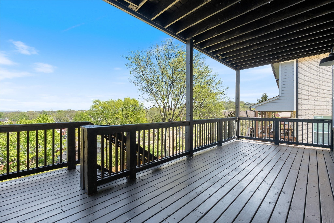
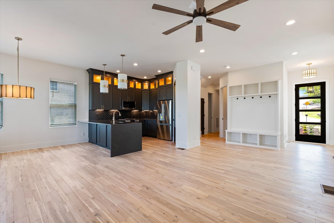
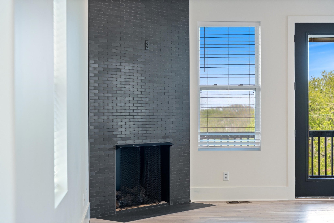
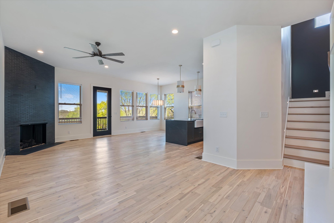
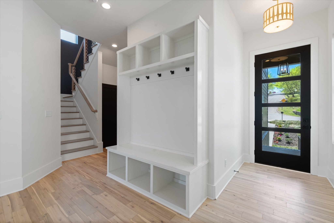
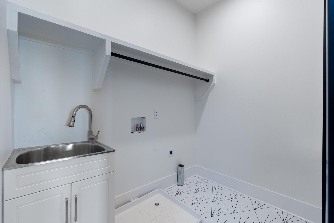
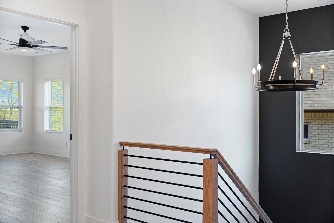
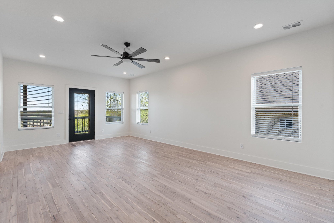
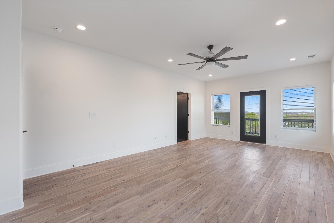
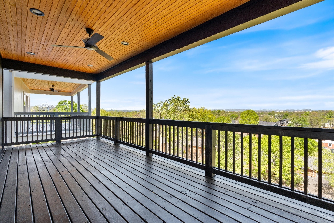
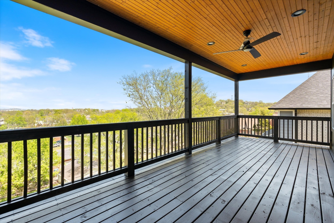
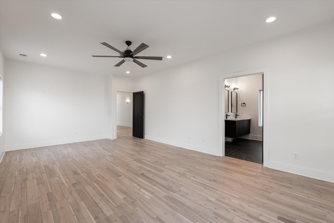
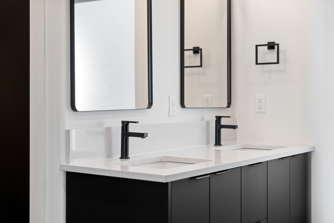
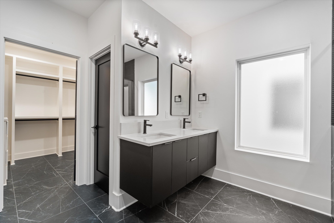
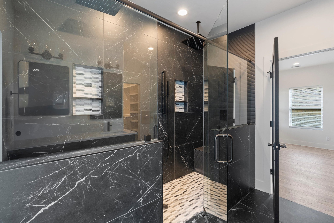
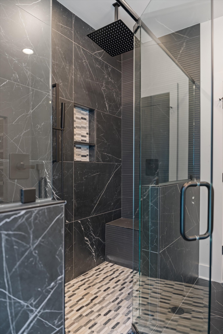
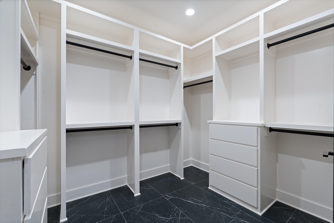
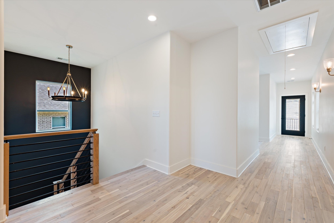
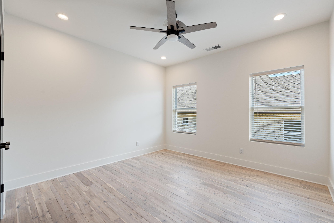
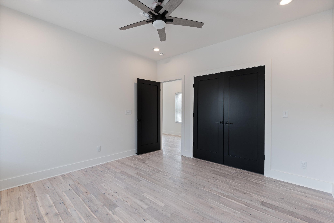
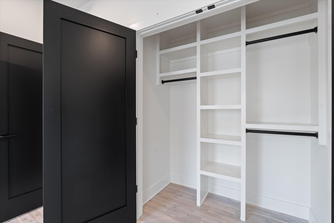
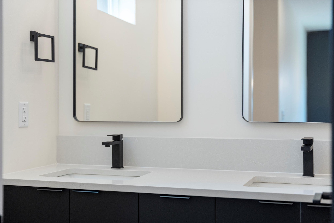
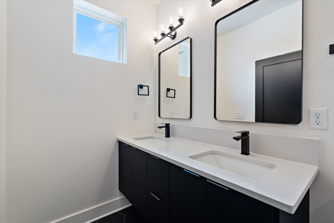
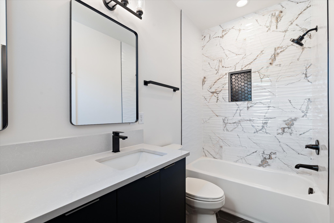
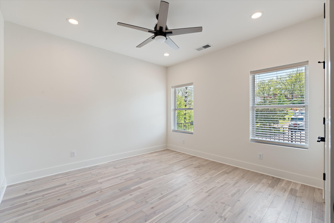
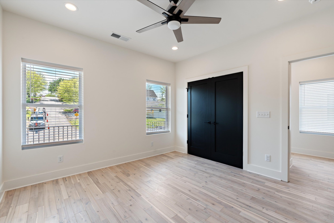
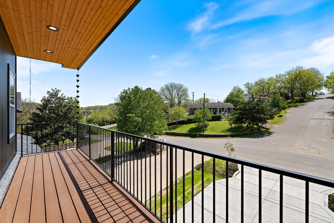
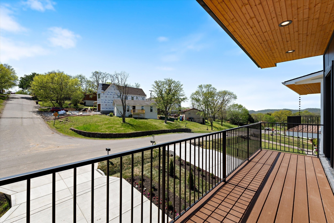
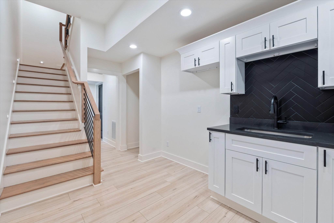
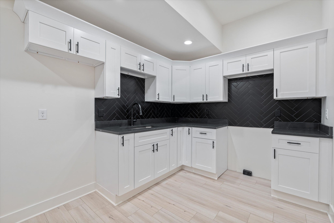
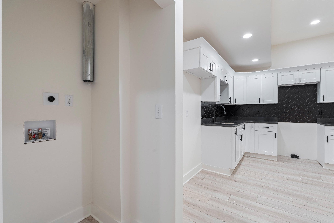
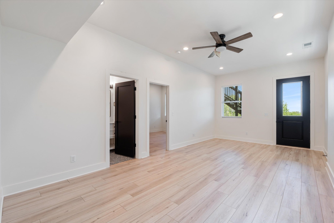
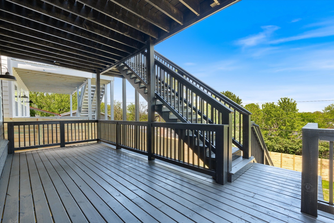
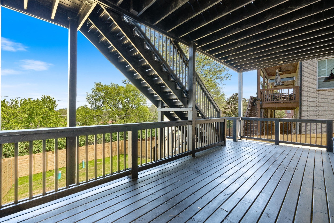
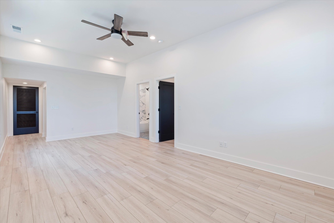
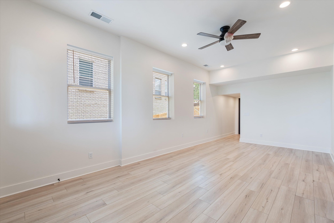
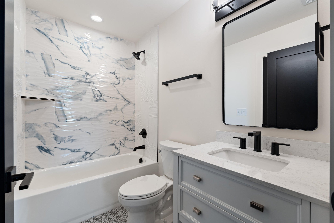
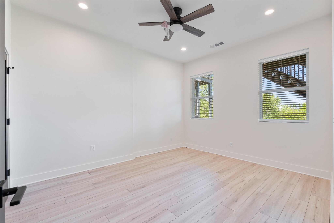
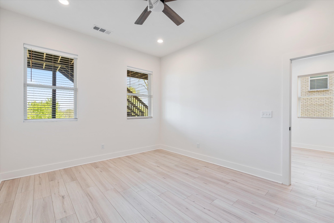
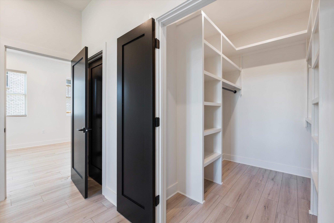
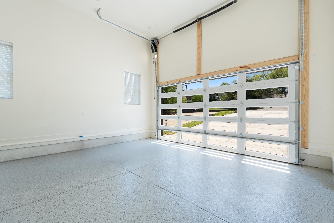
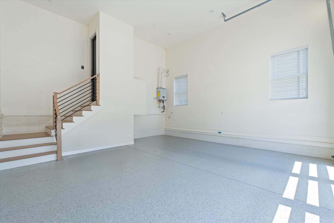
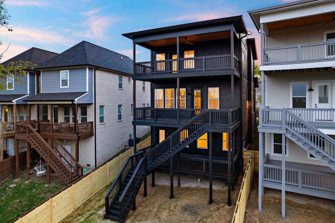
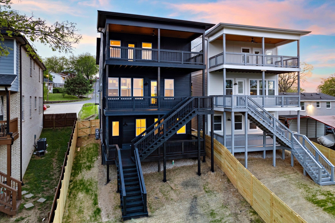
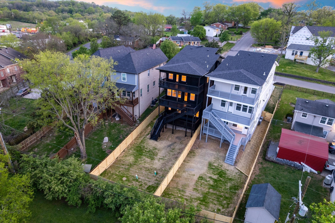
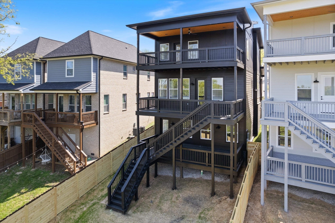
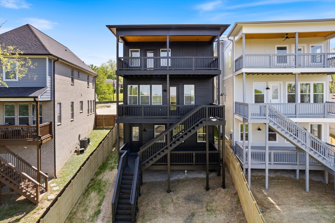
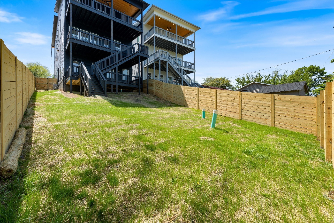
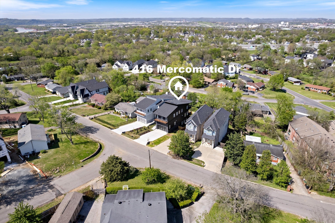
 Copyright 2025 RealTracs Solutions.
Copyright 2025 RealTracs Solutions.