$380,000 - 293 Bonnasprings Dr, Hermitage
- 3
- Bedrooms
- 1½
- Baths
- 1,810
- SQ. Feet
- 0.37
- Acres
Sweet one-owner ranch home is nestled in the heart of Hermitage. 3-bedroom, 1.5-bath on main floor has beautiful oak cabinets w/pantry in the kitchen with roll out shelving, all appliances remain & nice bar top counter for extra seating. Excellent hardwood flooring on main level, large formal living room & separate dining area right off the kitchen. Primary has 1/2 bath & 2 closets. Bath in hallway has a newer standing shower. Relax and enjoy your large sunroom right off the kitchen that looks out into the backyard that is completely fenced. Downstairs is an open L-shaped room that could be a rec room, office, sewing room, you name it! Large 2 car garage on the rear of the home with washer & dryer remaining.The beautiful covered patio opens up to a generously sized backyard with mature trees & flowers. All that’s missing is your personal touch!
Essential Information
-
- MLS® #:
- 2914190
-
- Price:
- $380,000
-
- Bedrooms:
- 3
-
- Bathrooms:
- 1.50
-
- Full Baths:
- 1
-
- Half Baths:
- 1
-
- Square Footage:
- 1,810
-
- Acres:
- 0.37
-
- Year Built:
- 1966
-
- Type:
- Residential
-
- Sub-Type:
- Single Family Residence
-
- Style:
- Ranch
-
- Status:
- Under Contract - Not Showing
Community Information
-
- Address:
- 293 Bonnasprings Dr
-
- Subdivision:
- Hermitage Hills
-
- City:
- Hermitage
-
- County:
- Davidson County, TN
-
- State:
- TN
-
- Zip Code:
- 37076
Amenities
-
- Utilities:
- Electricity Available, Water Available, Cable Connected
-
- Parking Spaces:
- 2
-
- # of Garages:
- 2
-
- Garages:
- Garage Door Opener, Garage Faces Rear
Interior
-
- Interior Features:
- Ceiling Fan(s), Extra Closets, Storage
-
- Appliances:
- Electric Oven, Dishwasher, Disposal, Dryer, Microwave, Refrigerator, Washer
-
- Heating:
- Central, Heat Pump
-
- Cooling:
- Central Air, Electric
-
- # of Stories:
- 2
Exterior
-
- Roof:
- Asphalt
-
- Construction:
- Brick, Aluminum Siding
School Information
-
- Elementary:
- Hermitage Elementary
-
- Middle:
- Donelson Middle
-
- High:
- McGavock Comp High School
Additional Information
-
- Date Listed:
- June 16th, 2025
-
- Days on Market:
- 35
Listing Details
- Listing Office:
- Benchmark Realty, Llc
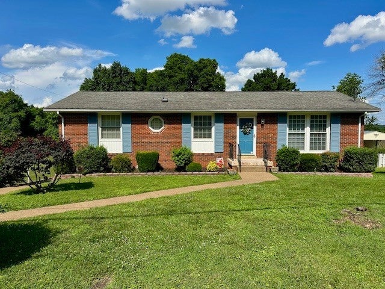
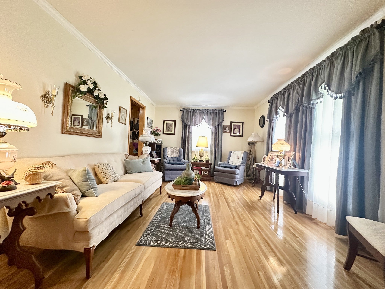
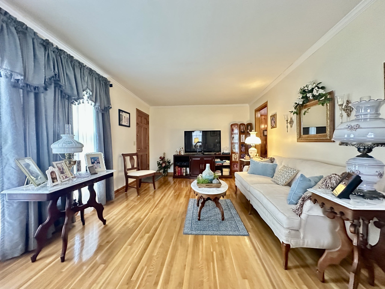
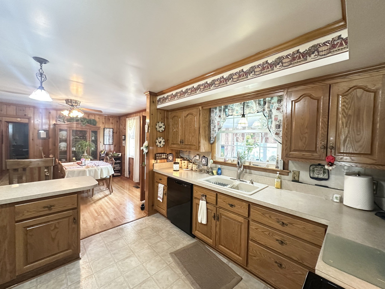
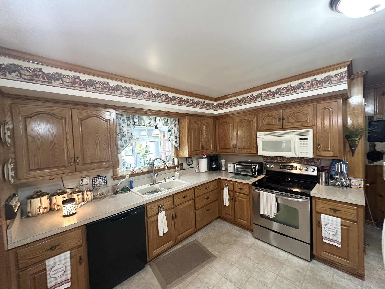
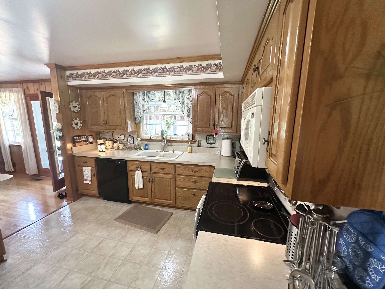
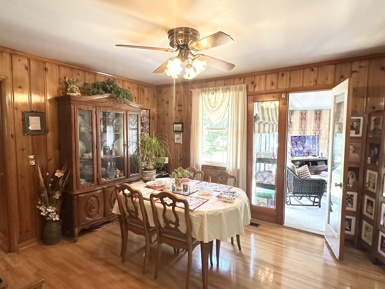
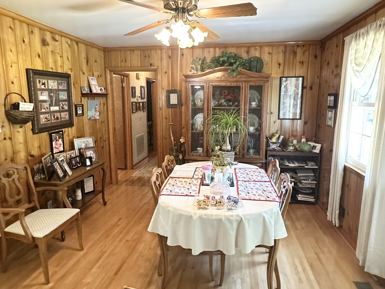
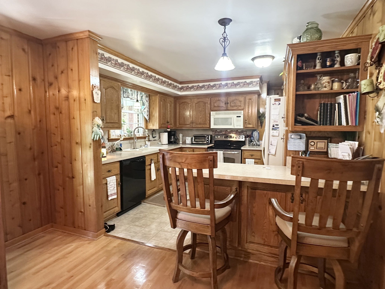
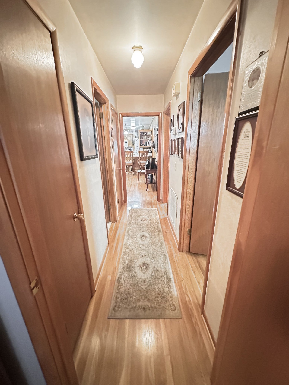
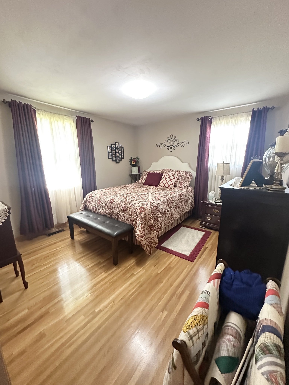
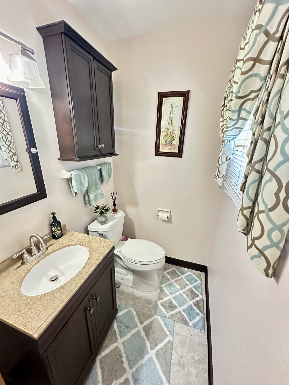
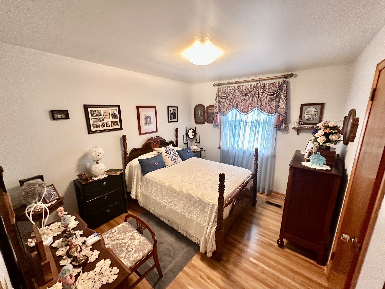
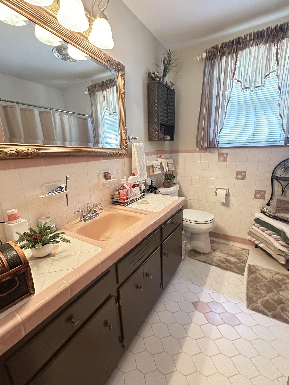
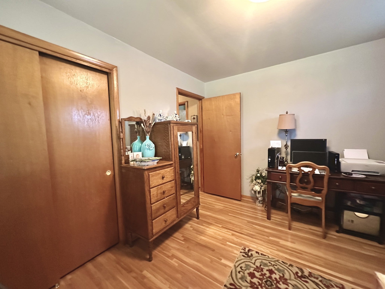
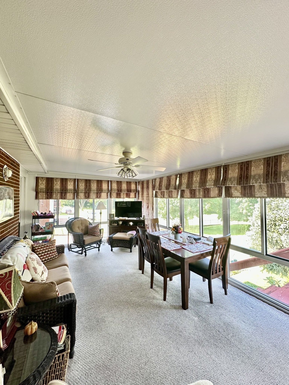
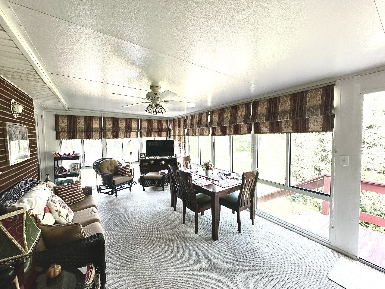
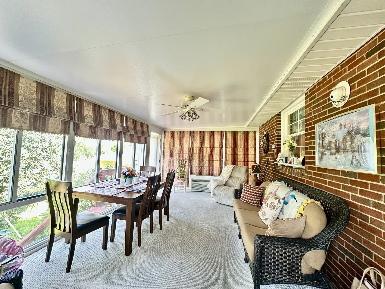
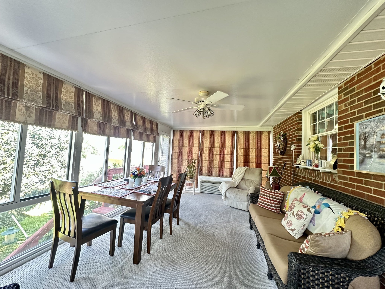
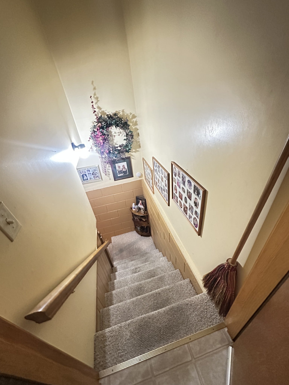
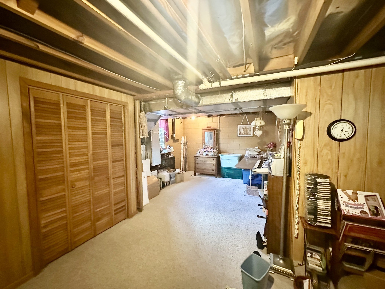
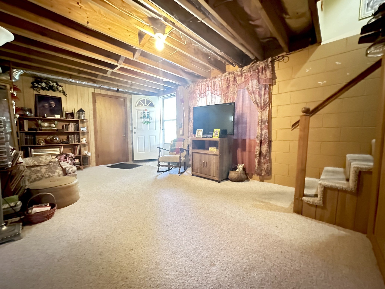
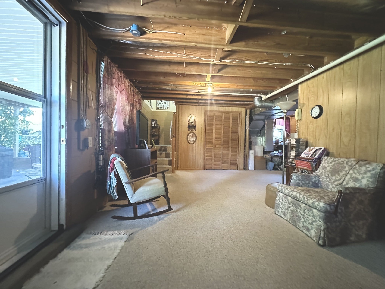
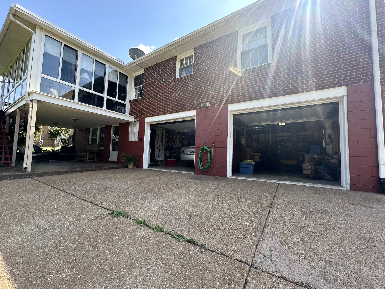
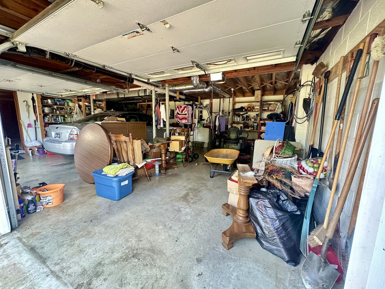
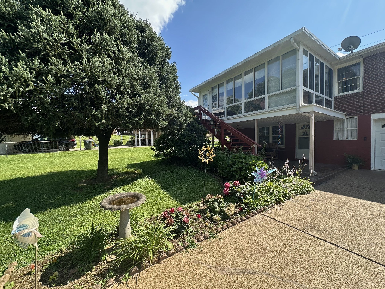
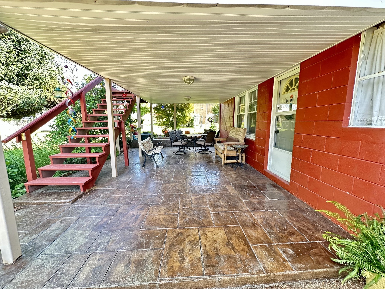
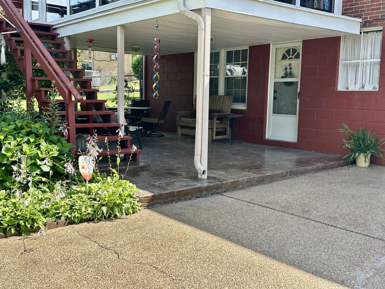
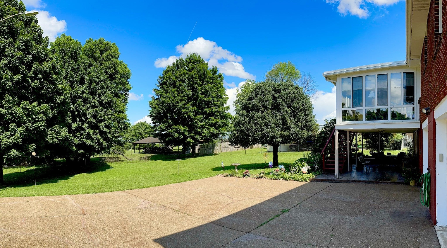
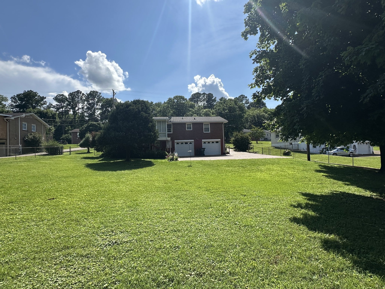
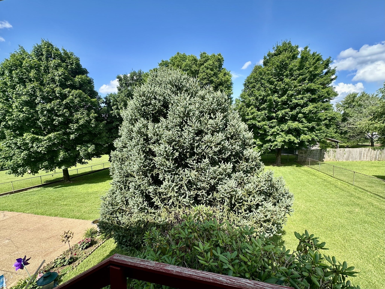
 Copyright 2025 RealTracs Solutions.
Copyright 2025 RealTracs Solutions.