$665,000 - 203 Oceola Ave 2, Nashville
- 3
- Bedrooms
- 3
- Baths
- 2,234
- SQ. Feet
- 2022
- Year Built
Welcome to this stunning three story, three bedroom, three bath home that perfectly blends modern comfort with thoughtful design. As you approach, you'll notice the private rear entrance and an attached full size two car garage, offering both convenience and security. The shared driveway provides easy access and a sense of community with your neighbor. Step inside to discover a spacious layout designed for both relaxation and entertaining. The main living area is located on the second floor where large windows let in lots of light! The open concept kitchen and living room create an inviting space for gatherings. Tucked behind the kitchen is the second floor bedroom with easy access to the back patio. The owners retreat is on the third floor with a full bath adorned with custom tile work and a laundry room. Don't miss this opportunity to make this exceptional home yours! Easy access to everything downtown and west Nashville! *Concrete allowance offered with approved plans from codes!
Essential Information
-
- MLS® #:
- 2914181
-
- Price:
- $665,000
-
- Bedrooms:
- 3
-
- Bathrooms:
- 3.00
-
- Full Baths:
- 3
-
- Square Footage:
- 2,234
-
- Acres:
- 0.00
-
- Year Built:
- 2022
-
- Type:
- Residential
-
- Sub-Type:
- Horizontal Property Regime - Detached
-
- Style:
- Contemporary
-
- Status:
- Active
Community Information
-
- Address:
- 203 Oceola Ave 2
-
- Subdivision:
- Oceola Drive townhomes II
-
- City:
- Nashville
-
- County:
- Davidson County, TN
-
- State:
- TN
-
- Zip Code:
- 37209
Amenities
-
- Utilities:
- Water Available
-
- Parking Spaces:
- 4
-
- # of Garages:
- 2
-
- Garages:
- Garage Faces Front
Interior
-
- Appliances:
- Built-In Electric Oven, Range, Dishwasher, Microwave, Stainless Steel Appliance(s)
-
- Heating:
- Central
-
- Cooling:
- Central Air
-
- # of Stories:
- 3
Exterior
-
- Roof:
- Shingle
-
- Construction:
- Fiber Cement
School Information
-
- Elementary:
- Charlotte Park Elementary
-
- Middle:
- H. G. Hill Middle
-
- High:
- James Lawson High School
Additional Information
-
- Date Listed:
- June 16th, 2025
-
- Days on Market:
- 45
Listing Details
- Listing Office:
- Parks Compass
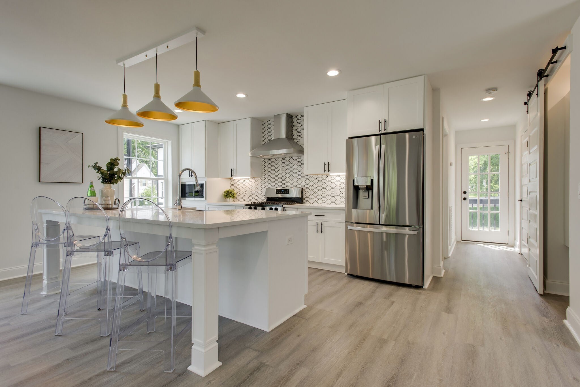
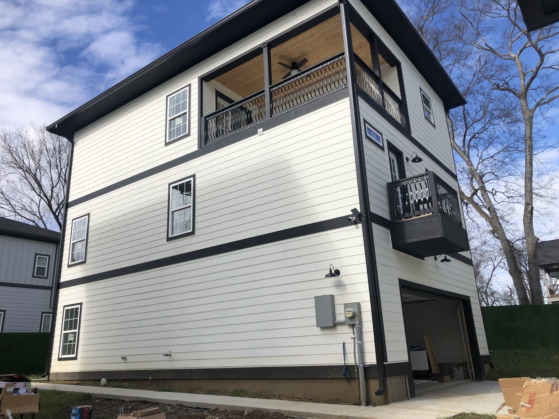
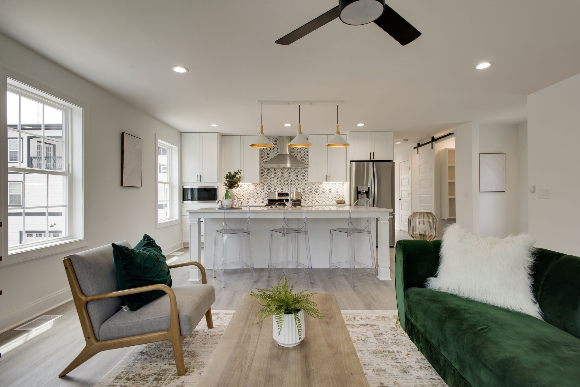
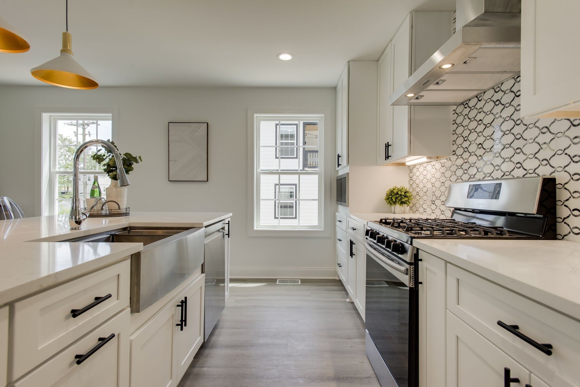
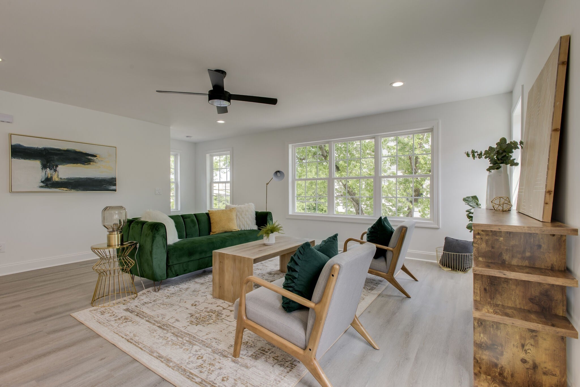
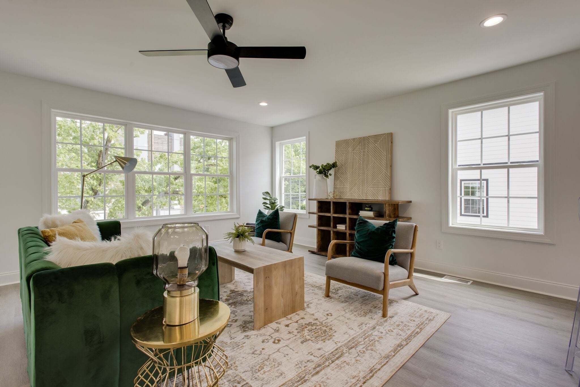
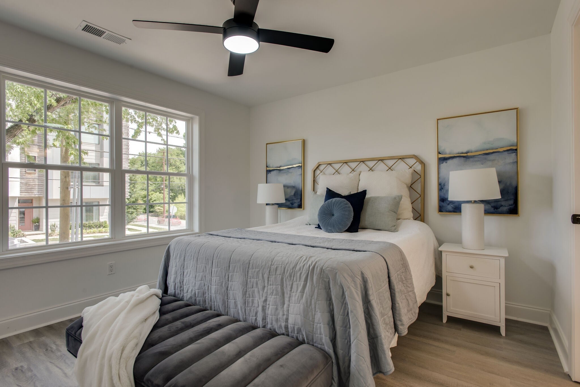
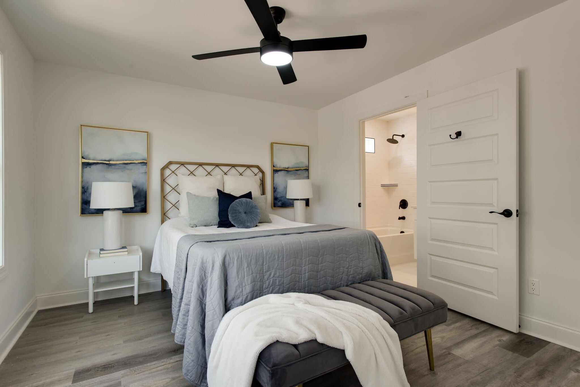
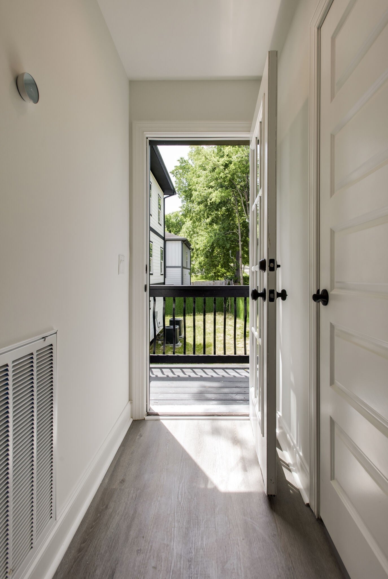
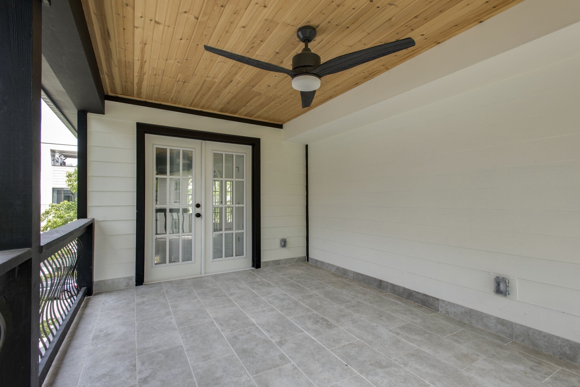
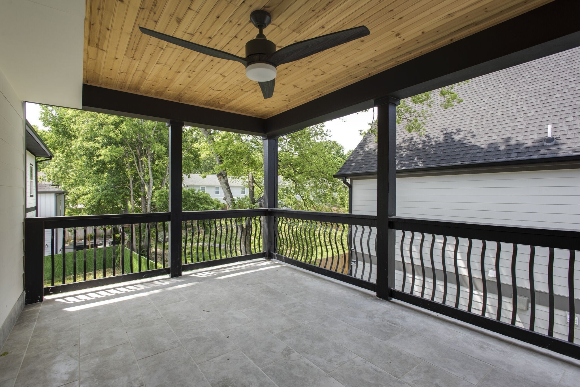
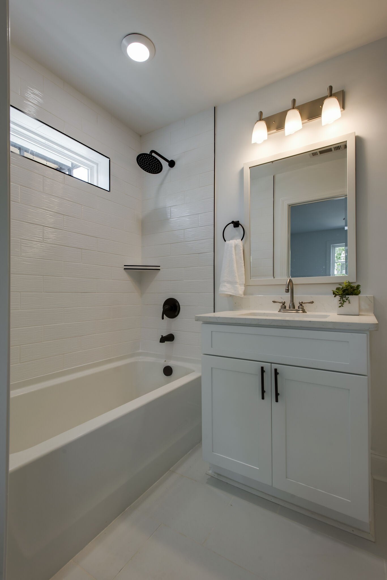
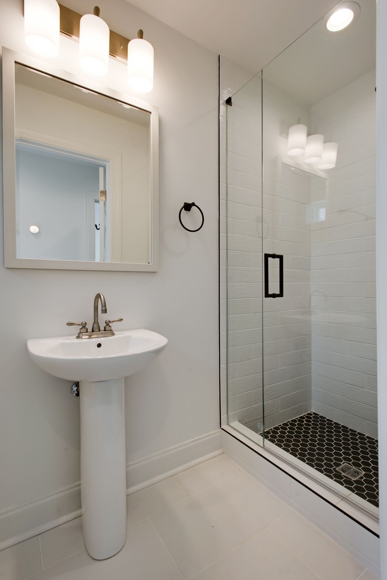
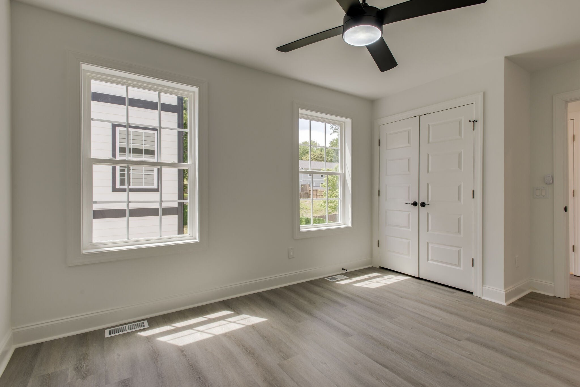
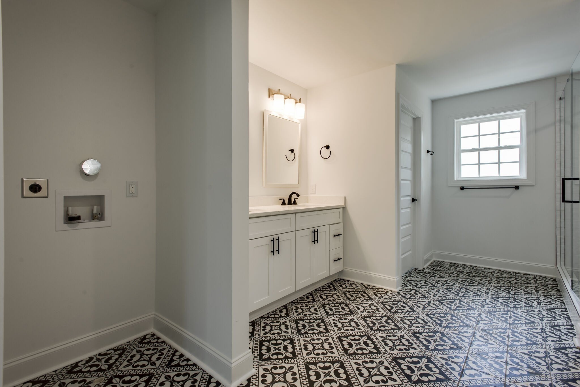
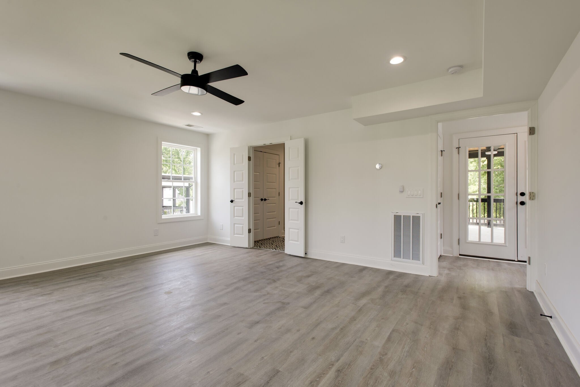
 Copyright 2025 RealTracs Solutions.
Copyright 2025 RealTracs Solutions.