$1,251,305 - 7018 Southvale Blvd, Franklin
- 3
- Bedrooms
- 3½
- Baths
- 3,388
- SQ. Feet
- 2025
- Year Built
MOVE IN READY! Receive up to $2,500 towards closing costs or rate buy down. 2 MODEL HOMES NOW OPEN MONDAY-SATURDAY 12-5 and SUNDAYS 1-5 in SouthVale! The Amelia Floor Plan by Ford Classic Homes offers 3 beds, 3.5 baths, separate dining room, spacious bonus room, 3 car garage PLUS spacious Expansion Room above garage. Primary bedroom on main with primary bathroom suite. Butler's pantry with beverage fridge included. Dining Room includes board and batten trim work. Great Room includes ceiling trim detailing. This home features soft close doors and drawers, quartz counters, tile backsplash and under cabinet lighting. Large expansion room above garage! Front and side covered porches with privacy fence. Community amenities include a pool and cabana, two pickleball courts, tennis court, half-basketball court, and walking trails throughout!
Essential Information
-
- MLS® #:
- 2914163
-
- Price:
- $1,251,305
-
- Bedrooms:
- 3
-
- Bathrooms:
- 3.50
-
- Full Baths:
- 3
-
- Half Baths:
- 1
-
- Square Footage:
- 3,388
-
- Acres:
- 0.00
-
- Year Built:
- 2025
-
- Type:
- Residential
-
- Sub-Type:
- Single Family Residence
-
- Status:
- Active
Community Information
-
- Address:
- 7018 Southvale Blvd
-
- Subdivision:
- SouthVale
-
- City:
- Franklin
-
- County:
- Williamson County, TN
-
- State:
- TN
-
- Zip Code:
- 37064
Amenities
-
- Amenities:
- Clubhouse, Playground, Pool, Sidewalks, Tennis Court(s), Underground Utilities, Trail(s)
-
- Utilities:
- Water Available
-
- Parking Spaces:
- 3
-
- # of Garages:
- 3
-
- Garages:
- Garage Door Opener, Alley Access
Interior
-
- Interior Features:
- Built-in Features, Entrance Foyer, Extra Closets, Open Floorplan, Pantry, Storage, Walk-In Closet(s), Primary Bedroom Main Floor, High Speed Internet
-
- Appliances:
- Dishwasher, Disposal, Microwave, Built-In Electric Oven, Cooktop
-
- Heating:
- Central, Dual
-
- Cooling:
- Central Air, Dual, Electric
-
- Fireplace:
- Yes
-
- # of Fireplaces:
- 1
-
- # of Stories:
- 2
Exterior
-
- Exterior Features:
- Smart Irrigation
-
- Construction:
- Fiber Cement, Brick
School Information
-
- Elementary:
- Oak View Elementary School
-
- Middle:
- Legacy Middle School
-
- High:
- Independence High School
Additional Information
-
- Date Listed:
- June 15th, 2025
-
- Days on Market:
- 1
Listing Details
- Listing Office:
- Ford Homes Realty
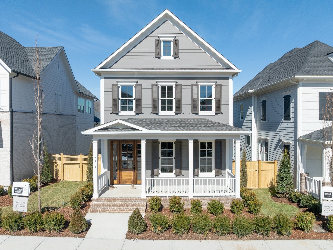
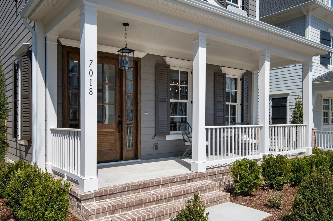
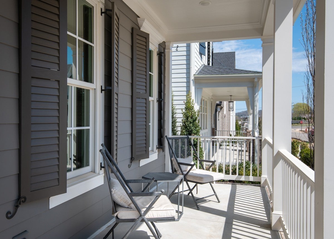
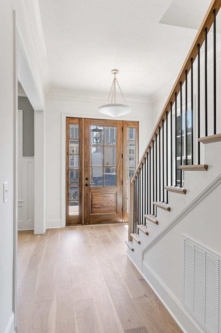
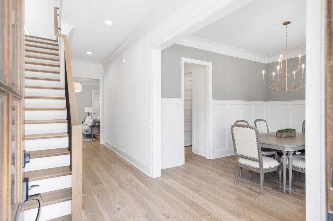
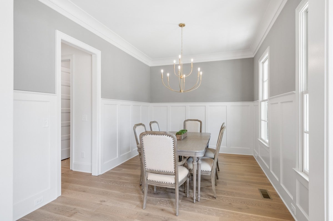
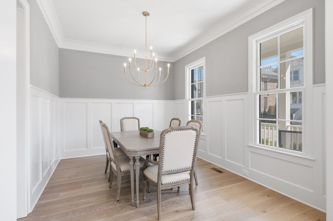
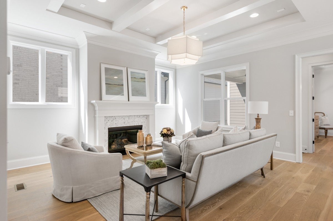
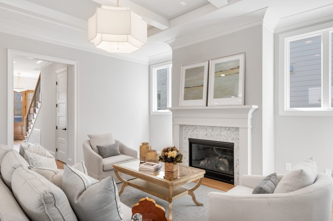
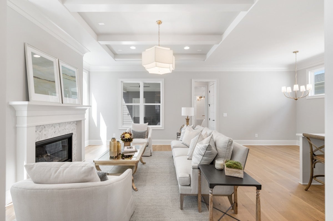
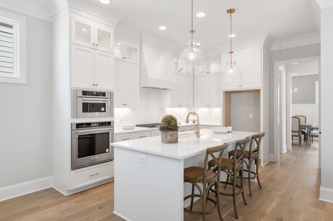
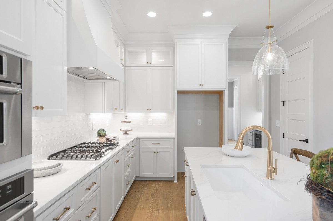
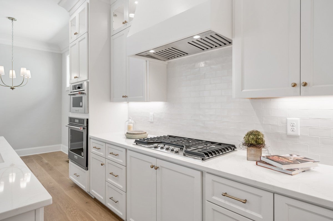
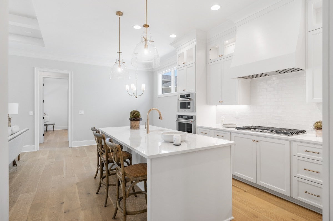
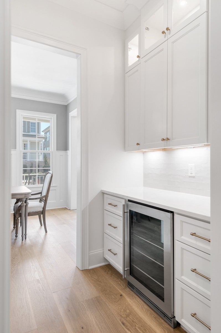
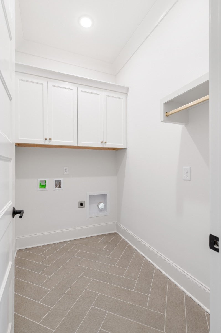
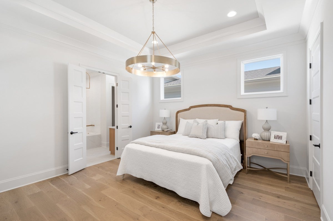
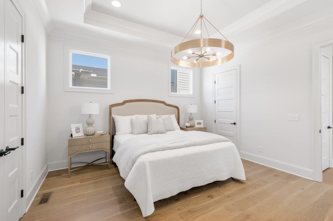
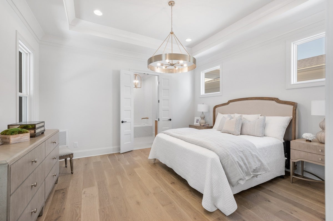
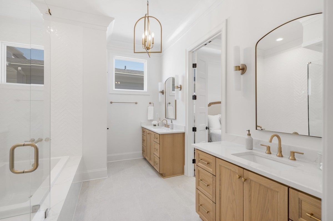
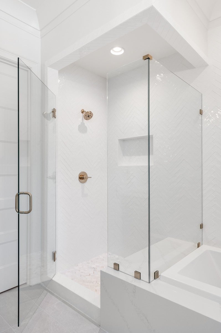
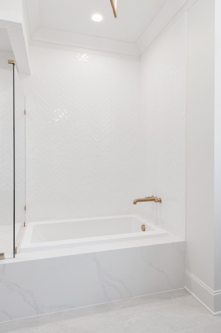
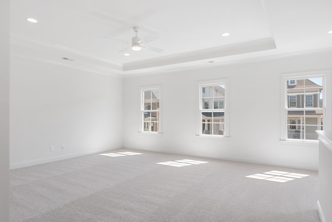
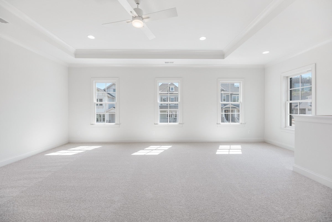
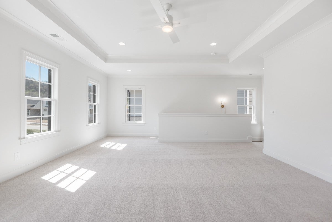
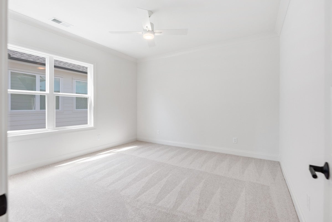
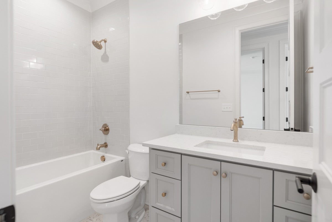
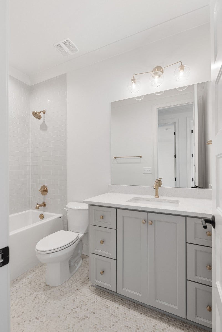
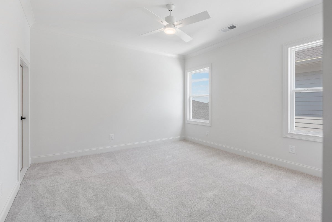
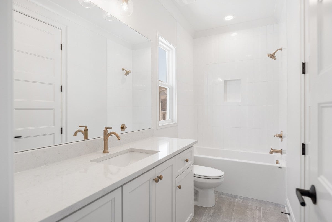
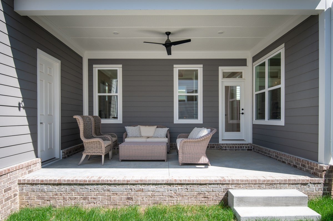
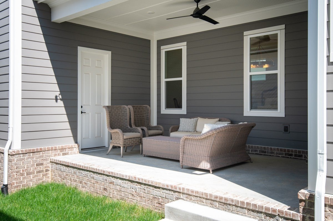
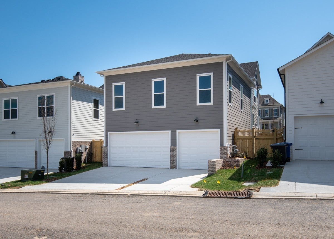
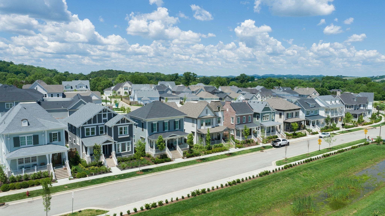
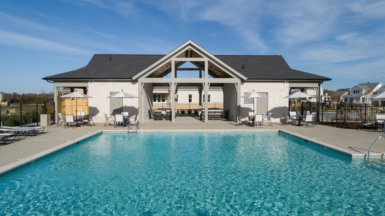
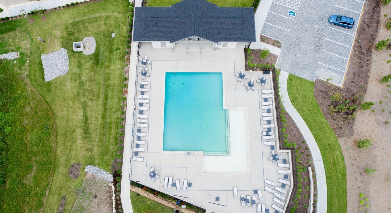
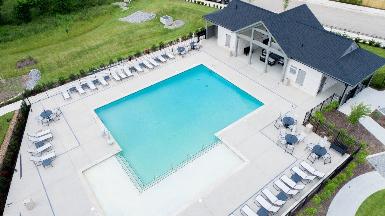
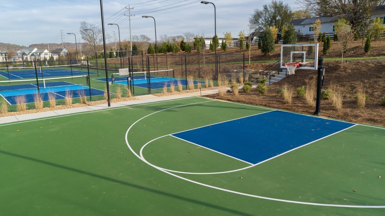
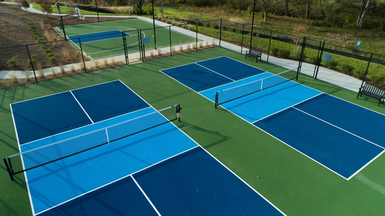
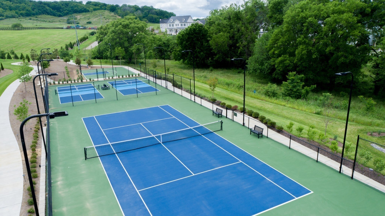
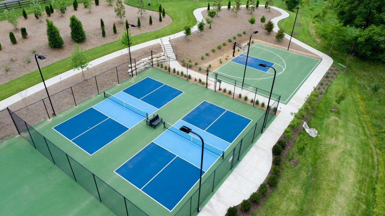
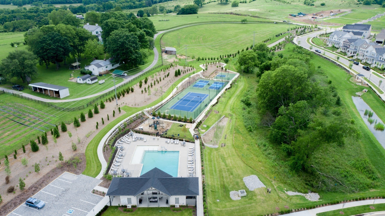
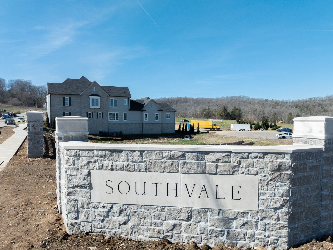
 Copyright 2025 RealTracs Solutions.
Copyright 2025 RealTracs Solutions.