$839,900 - 119 Ridgebend Dr, Murfreesboro
- 4
- Bedrooms
- 3
- Baths
- 4,001
- SQ. Feet
- 1.49
- Acres
Breathtaking Views, Unmatched Privacy – Your Dream Home Awaits! Welcome to a truly stunning retreat nestled on 1.49 private acres in Murfreesboro, where the sweeping views from the front porch rival those of Gatlinburg. This one-of-a-kind home offers the perfect balance of seclusion and convenience, with unforgettable vistas that greet you the moment you arrive. Step inside to soaring 10-foot ceilings, 8-foot doors, and an open-concept floor plan designed for both comfort and entertaining. With 4 spacious bedrooms and 3 full baths, this home features a thoughtful layout including a main-floor master suite, guest room, and home office. Upstairs, you'll find a large bonus room and a separate media room—both equipped with wet bars—ideal for relaxing or hosting friends and family. The oversized 3-car garage provides ample space for vehicles, hobbies, or extra storage. And the views? Simply spectacular. Whether you're sipping your morning coffee or unwinding at sunset, the front porch offers panoramic scenes that will take your breath away.
Essential Information
-
- MLS® #:
- 2914129
-
- Price:
- $839,900
-
- Bedrooms:
- 4
-
- Bathrooms:
- 3.00
-
- Full Baths:
- 3
-
- Square Footage:
- 4,001
-
- Acres:
- 1.49
-
- Year Built:
- 2012
-
- Type:
- Residential
-
- Sub-Type:
- Single Family Residence
-
- Status:
- Active
Community Information
-
- Address:
- 119 Ridgebend Dr
-
- Subdivision:
- Valley View Resub Sec 3
-
- City:
- Murfreesboro
-
- County:
- Rutherford County, TN
-
- State:
- TN
-
- Zip Code:
- 37128
Amenities
-
- Utilities:
- Water Available, Cable Connected
-
- Parking Spaces:
- 3
-
- # of Garages:
- 3
-
- Garages:
- Garage Door Opener, Garage Faces Side
Interior
-
- Interior Features:
- Bookcases, Built-in Features, Ceiling Fan(s), Entrance Foyer, Extra Closets, High Ceilings, Open Floorplan, Pantry, Redecorated, Storage, Walk-In Closet(s), Wet Bar
-
- Appliances:
- Built-In Gas Oven, Double Oven, Dishwasher, Disposal, Microwave, Refrigerator, Stainless Steel Appliance(s)
-
- Heating:
- Central, Dual
-
- Cooling:
- Central Air, Dual
-
- Fireplace:
- Yes
-
- # of Fireplaces:
- 1
-
- # of Stories:
- 2
Exterior
-
- Exterior Features:
- Gas Grill
-
- Construction:
- Brick
School Information
-
- Elementary:
- Barfield Elementary
-
- Middle:
- Christiana Middle School
-
- High:
- Rockvale High School
Additional Information
-
- Date Listed:
- June 23rd, 2025
-
- Days on Market:
- 11
Listing Details
- Listing Office:
- Pinnacle Point Properties & Development
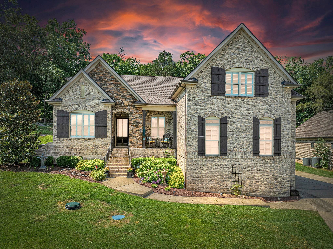
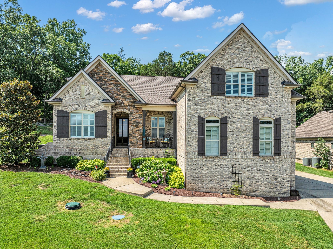
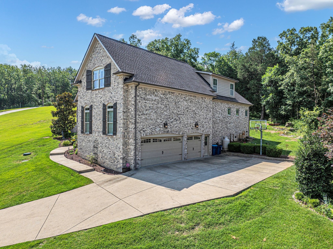
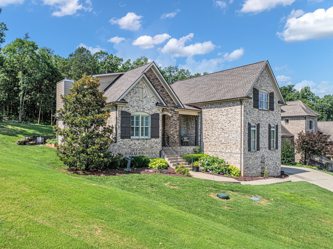
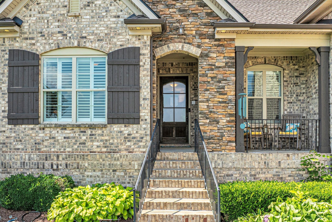
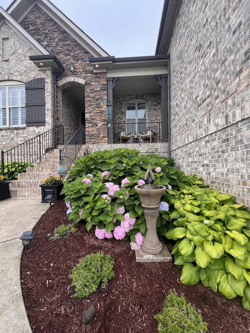
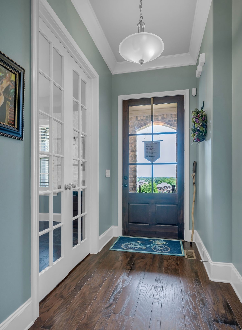
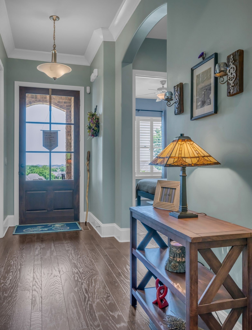
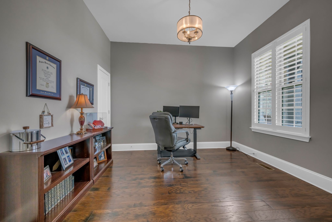
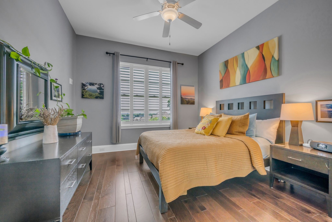
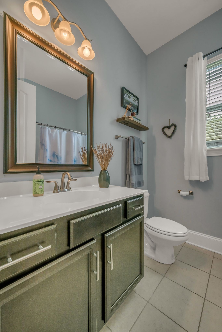
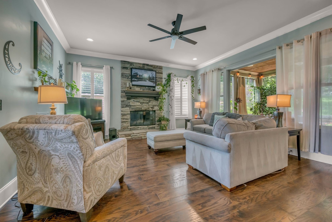
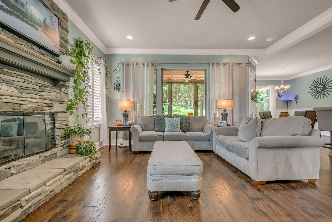
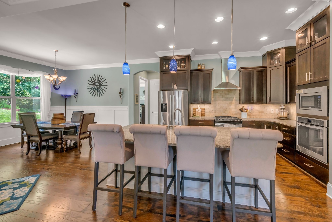
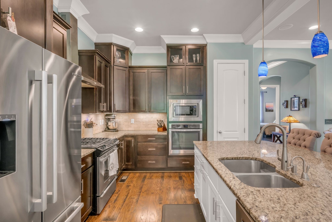
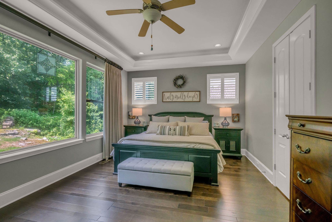
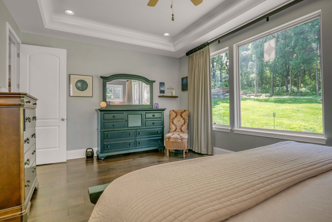
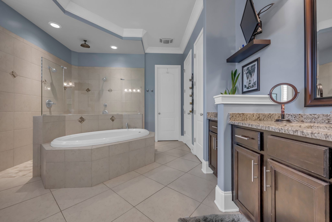
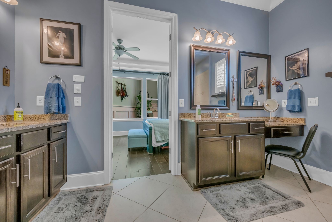
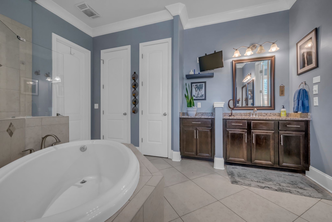
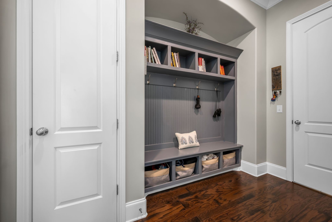
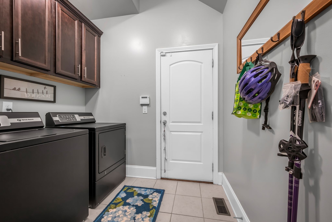
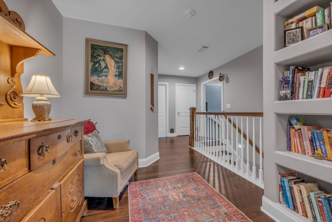
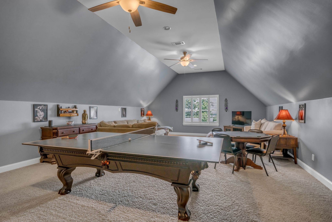
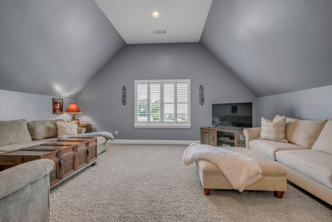
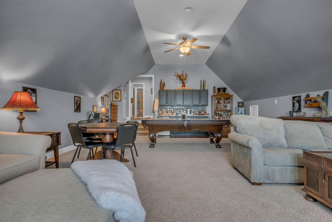
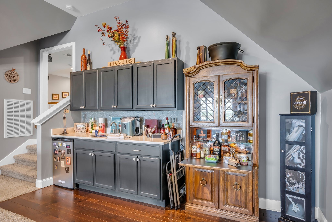
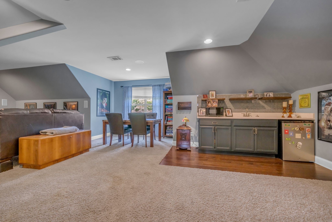
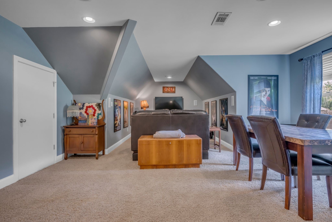
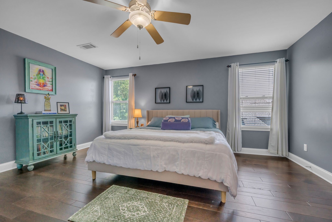
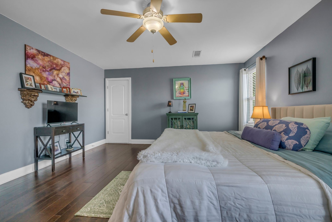
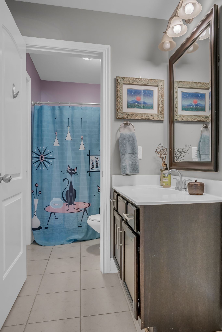
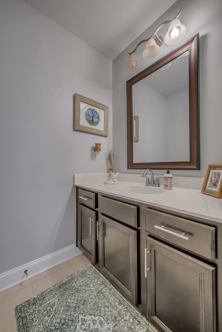
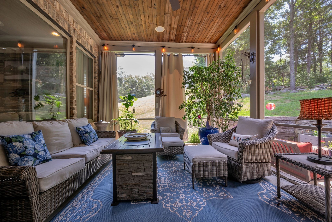
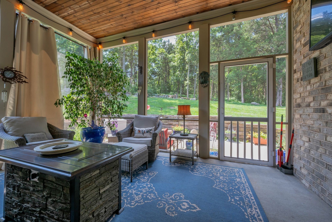
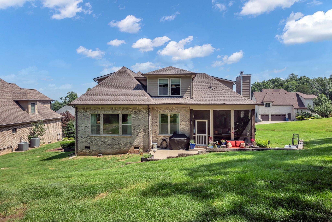
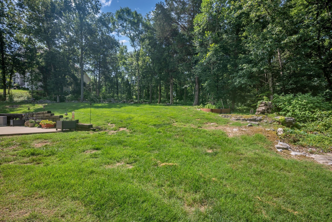
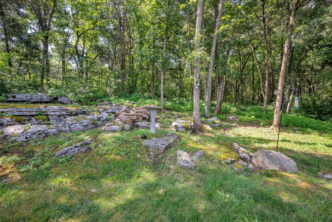
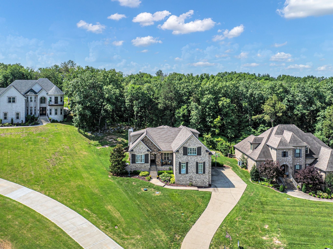
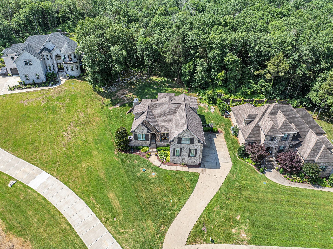
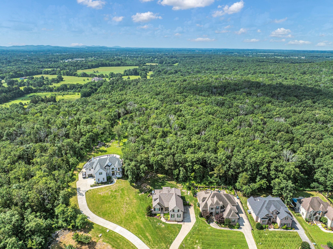
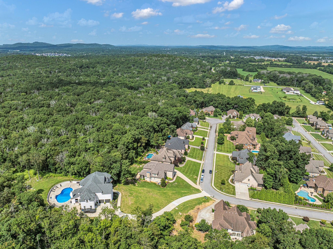
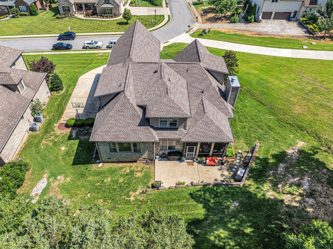
 Copyright 2025 RealTracs Solutions.
Copyright 2025 RealTracs Solutions.