$748,000 - 10005 Wendy Way, Lyles
- 3
- Bedrooms
- 2½
- Baths
- 2,084
- SQ. Feet
- 1.43
- Acres
Modern Comfort Meets Country Living – Upgraded 2022 Home on 1.43 Acres with 30 x 50 Shop! **Welcome to your dream home—a beautifully maintained 2022-built residence offering 2,084 sq ft of smart, stylish living on 1.43 acres of peaceful countryside, just under 45 minutes from downtown Nashville and Franklin. Step inside and experience CUSTOM touches throughout, including security cameras, smart locks, and Wi-Fi-enabled garage and landscape lighting for modern convenience and peace of mind. The open-concept layout flows into a kitchen designed to impress, featuring a touch faucet, cabinet lighting, backsplash, and a walk-in pantry. Closets have been tastefully upgraded with custom red oak finishes, and the laundry room is thoughtfully designed for functionality. Additional interior highlights include: **Accent walls in the primary suite and bedroom 1 ** Levolor blinds on all windows ** App-controlled landscape lighting and a hardwired fire pit area with astronomical timer—perfect for evening gatherings ***With high-speed internet available, this home offers the ideal blend of modern living and country charm—whether you’re working from home, raising a family, or simply looking to enjoy a quiet lifestyle with room to grow.
Essential Information
-
- MLS® #:
- 2914063
-
- Price:
- $748,000
-
- Bedrooms:
- 3
-
- Bathrooms:
- 2.50
-
- Full Baths:
- 2
-
- Half Baths:
- 1
-
- Square Footage:
- 2,084
-
- Acres:
- 1.43
-
- Year Built:
- 2022
-
- Type:
- Residential
-
- Sub-Type:
- Single Family Residence
-
- Status:
- Active
Community Information
-
- Address:
- 10005 Wendy Way
-
- Subdivision:
- NA
-
- City:
- Lyles
-
- County:
- Hickman County, TN
-
- State:
- TN
-
- Zip Code:
- 37098
Amenities
-
- Utilities:
- Water Available
-
- Parking Spaces:
- 2
-
- # of Garages:
- 2
-
- Garages:
- Garage Door Opener, Garage Faces Front
Interior
-
- Interior Features:
- Built-in Features, Ceiling Fan(s), Entrance Foyer, Extra Closets, Pantry, Smart Light(s), Smart Thermostat, Storage, Walk-In Closet(s), High Speed Internet, Kitchen Island
-
- Appliances:
- Electric Oven, Electric Range, Dishwasher, Disposal, ENERGY STAR Qualified Appliances, Microwave, Refrigerator, Stainless Steel Appliance(s), Smart Appliance(s)
-
- Heating:
- Central
-
- Cooling:
- Central Air
-
- # of Stories:
- 2
Exterior
-
- Exterior Features:
- Smart Camera(s)/Recording, Smart Lock(s)
-
- Roof:
- Shingle
-
- Construction:
- Brick, Vinyl Siding
School Information
-
- Elementary:
- East Hickman Elementary
-
- Middle:
- East Hickman Middle School
-
- High:
- East Hickman High School
Additional Information
-
- Date Listed:
- June 14th, 2025
-
- Days on Market:
- 28
Listing Details
- Listing Office:
- Synergy Realty Network, Llc
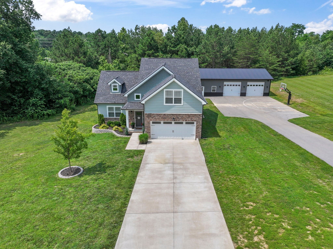
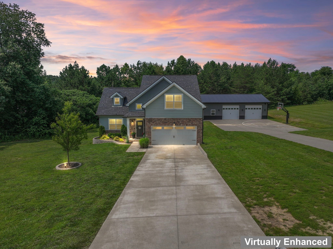
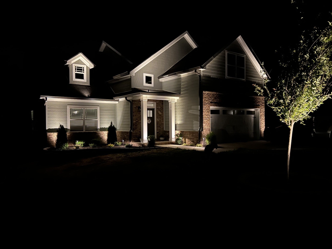
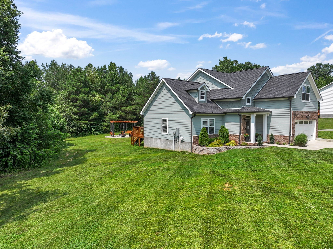
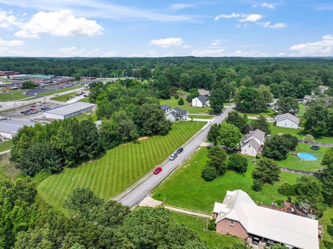
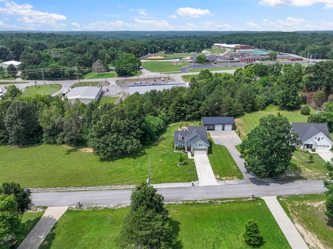
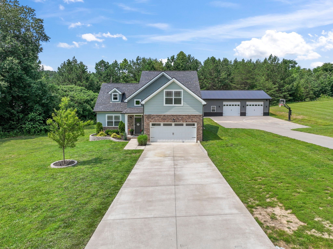
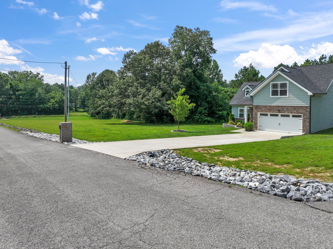
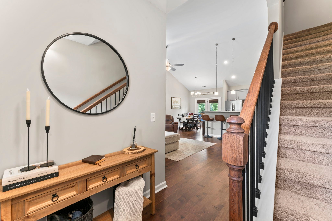
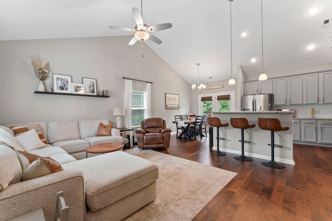
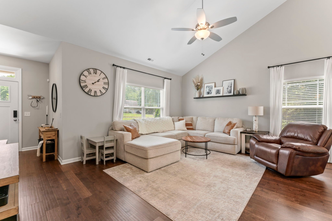
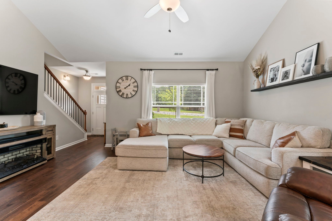
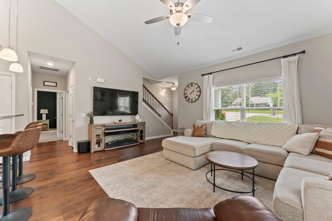
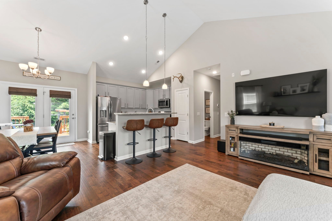
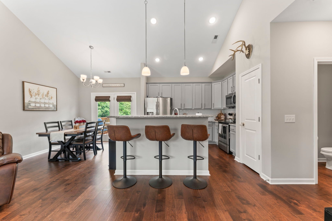
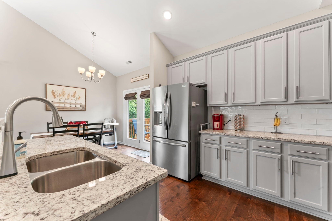
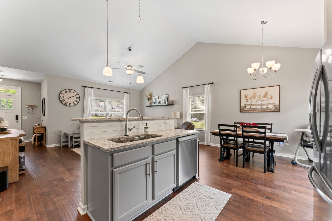
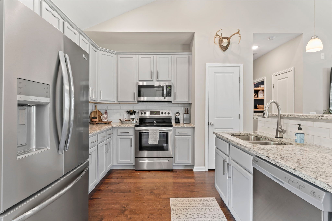
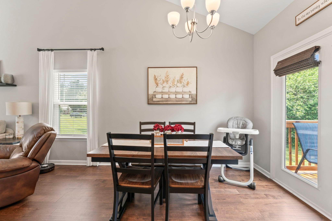
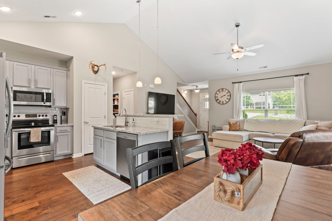
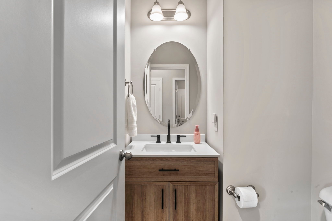
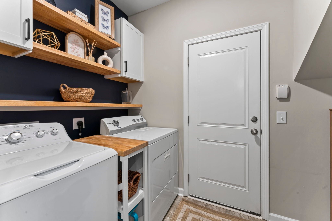
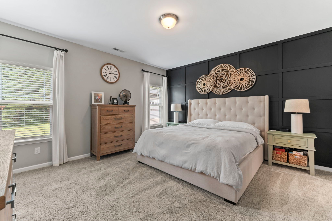
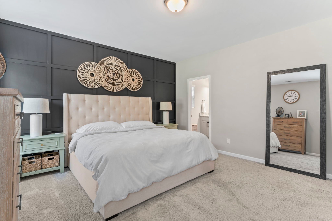
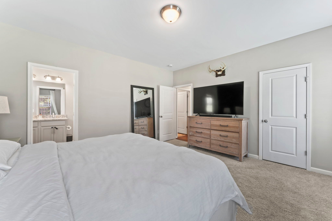
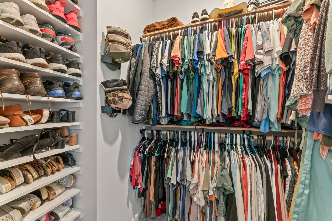
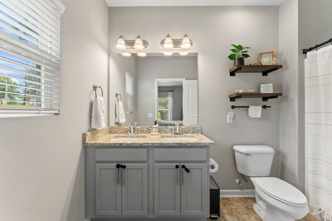
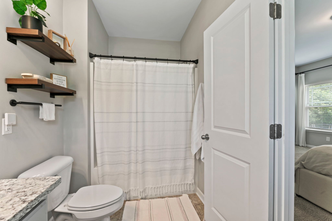
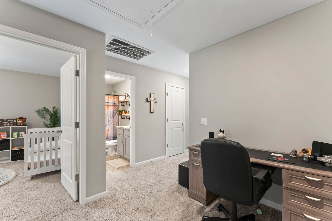
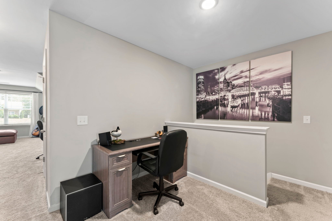
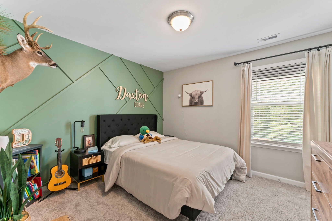
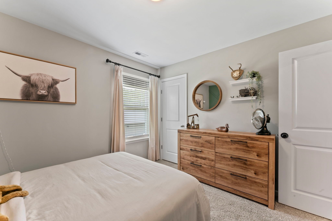
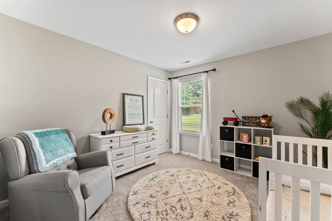
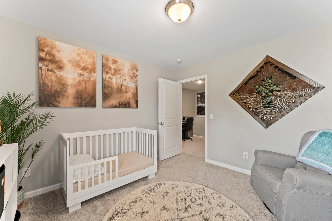
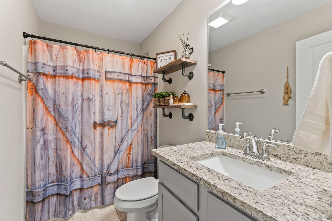
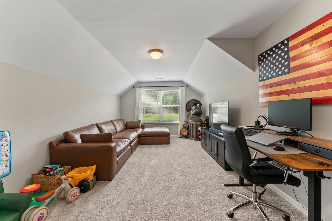
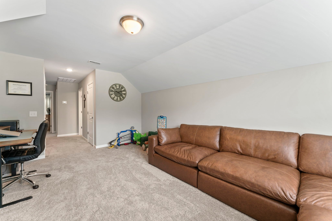
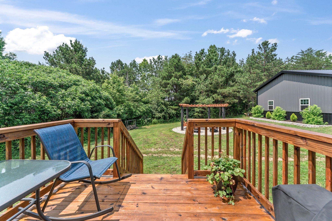
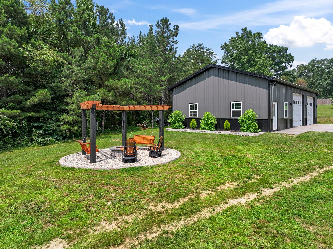
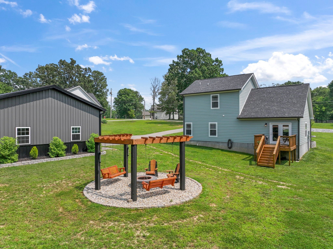
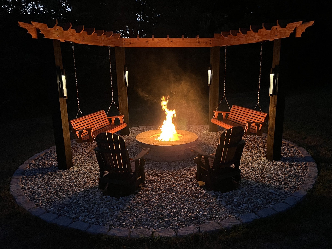
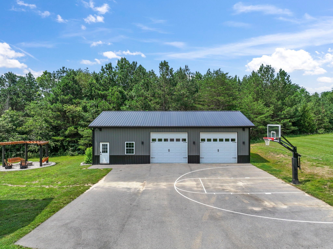
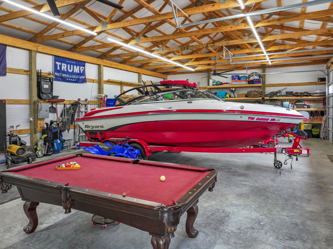
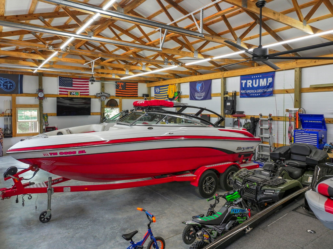
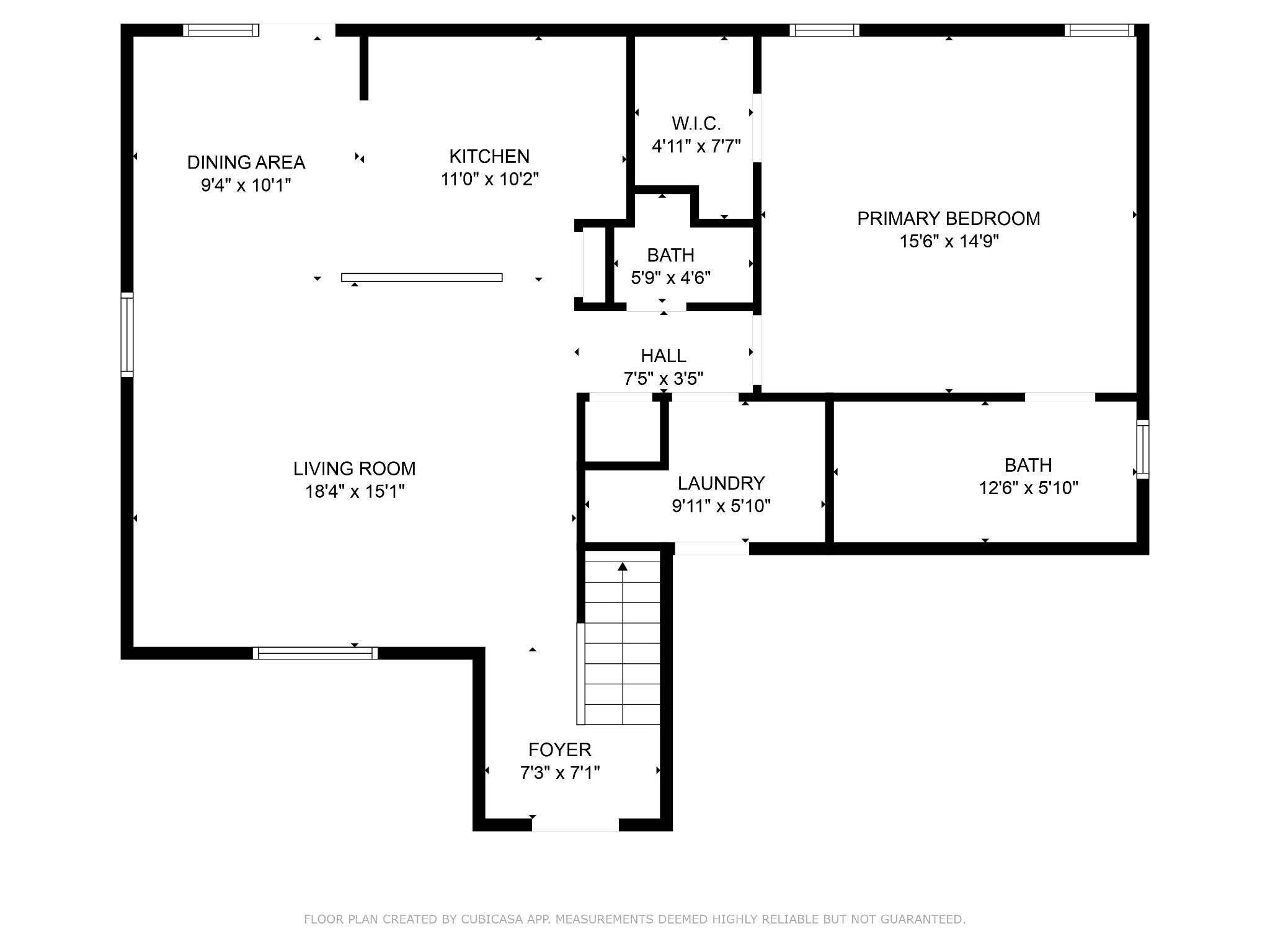
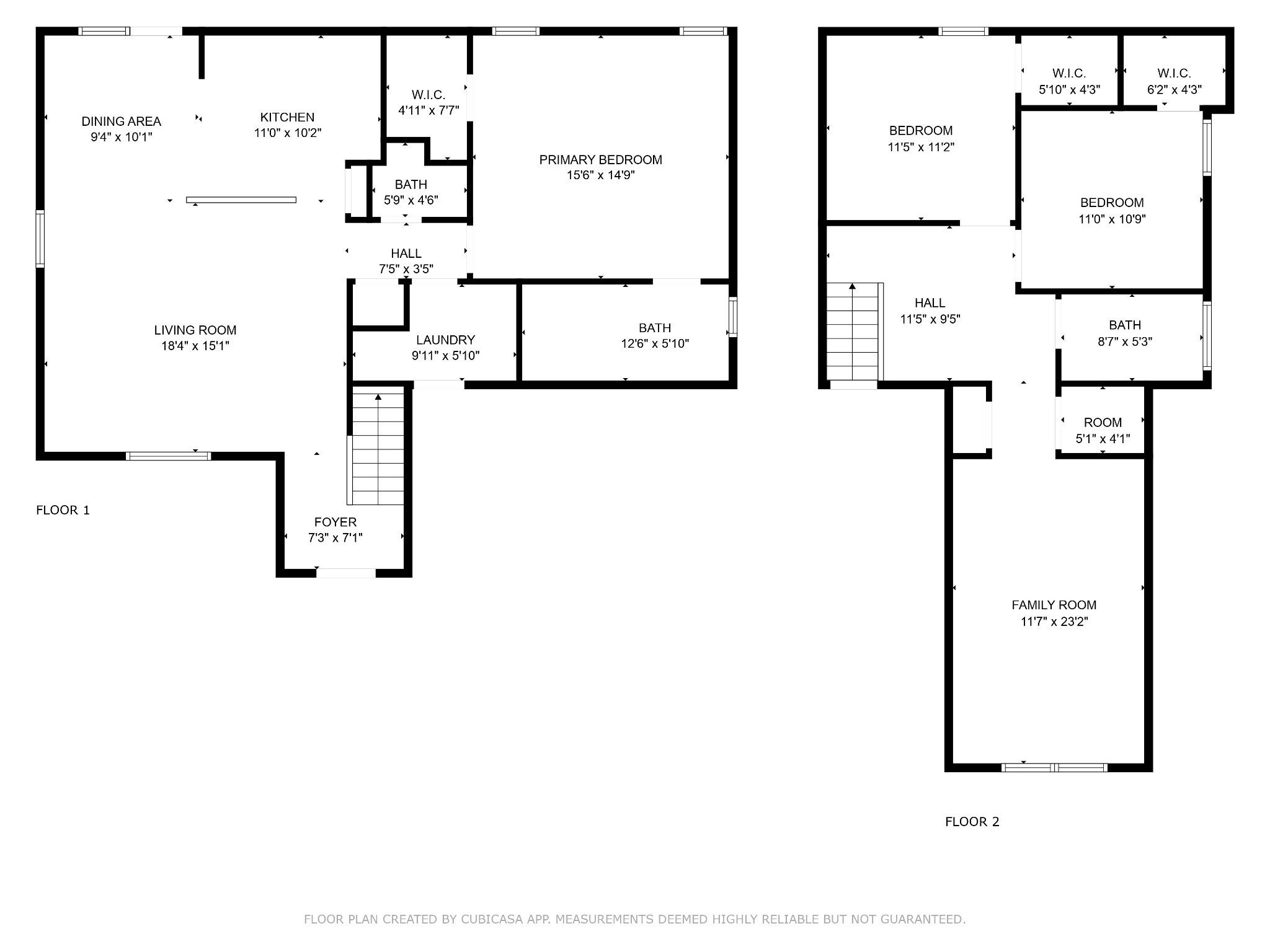
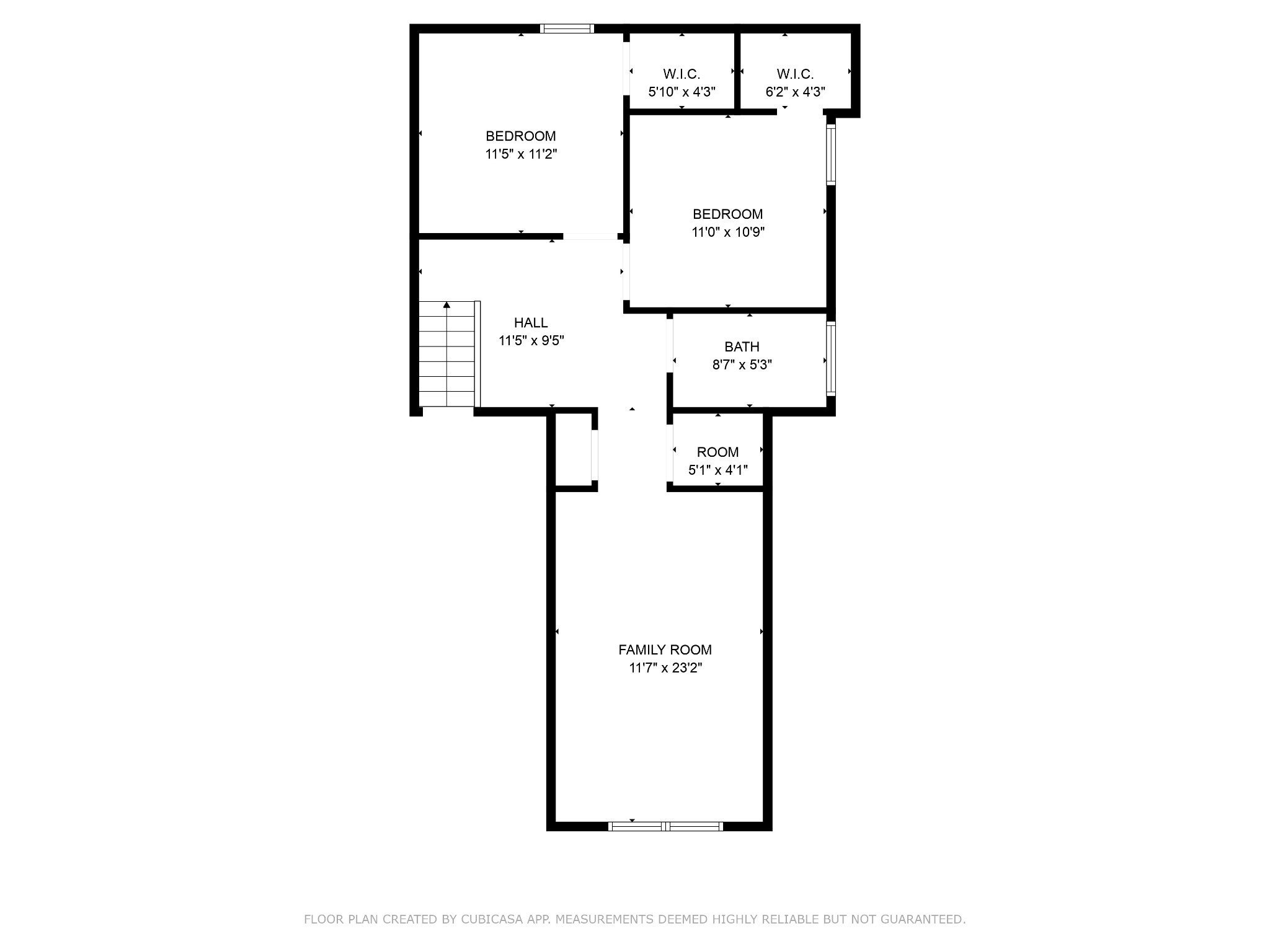
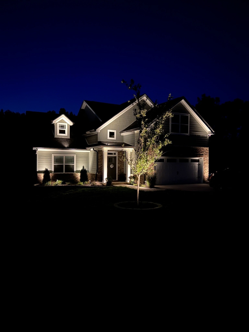
 Copyright 2025 RealTracs Solutions.
Copyright 2025 RealTracs Solutions.