$735,000 - 5113 Ravens Gln, Nashville
- 3
- Bedrooms
- 3
- Baths
- 2,355
- SQ. Feet
- 0.23
- Acres
Beautifully updated home with one-level, open concept living in the lovely Winfield Park neighborhood. All bedrooms are on main level plus large upstairs bonus room with it's own full bath, perfect for an in-law suite or private guest quarters. Gorgeous upgrades include new quartz countertops and fixtures, spa-like primary bathroom with Italian tile, large shower and soaker bathtub. New paint and carpeting in late 2023. Fenced and private backyard is an entertainer's dream, with screened porch, expanded deck, firepit area and new landscaping. Dining room can be set up as an eating area or office, with large 8' custom doors for separation from the great room. New light fixtures and door hardware throughout. Vaulted ceilings, updated fireplace hearth, hardwood floors, whole house water purifier, tons of new landscaping...a MUST SEE home! Agent is owner.
Essential Information
-
- MLS® #:
- 2914046
-
- Price:
- $735,000
-
- Bedrooms:
- 3
-
- Bathrooms:
- 3.00
-
- Full Baths:
- 3
-
- Square Footage:
- 2,355
-
- Acres:
- 0.23
-
- Year Built:
- 2002
-
- Type:
- Residential
-
- Sub-Type:
- Single Family Residence
-
- Status:
- Under Contract - Showing
Community Information
-
- Address:
- 5113 Ravens Gln
-
- Subdivision:
- Winfield Park
-
- City:
- Nashville
-
- County:
- Davidson County, TN
-
- State:
- TN
-
- Zip Code:
- 37211
Amenities
-
- Amenities:
- Park, Sidewalks, Underground Utilities
-
- Utilities:
- Water Available
-
- Parking Spaces:
- 2
-
- # of Garages:
- 2
-
- Garages:
- Garage Door Opener, Attached
Interior
-
- Interior Features:
- Bookcases, High Ceilings, Open Floorplan, Primary Bedroom Main Floor
-
- Appliances:
- Built-In Gas Oven, Built-In Gas Range, Dishwasher, Disposal, Microwave
-
- Heating:
- Central
-
- Cooling:
- Central Air
-
- Fireplace:
- Yes
-
- # of Fireplaces:
- 1
-
- # of Stories:
- 2
Exterior
-
- Exterior Features:
- Smart Irrigation
-
- Lot Description:
- Level
-
- Construction:
- Brick
School Information
-
- Elementary:
- May Werthan Shayne Elementary School
-
- Middle:
- William Henry Oliver Middle
-
- High:
- John Overton Comp High School
Additional Information
-
- Date Listed:
- June 19th, 2025
-
- Days on Market:
- 21
Listing Details
- Listing Office:
- Benchmark Realty, Llc
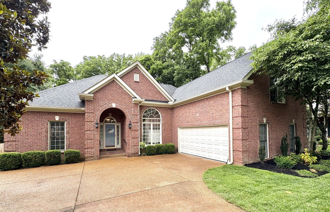
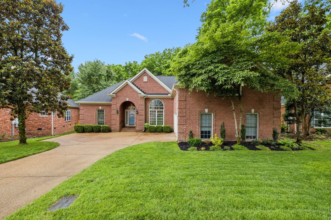
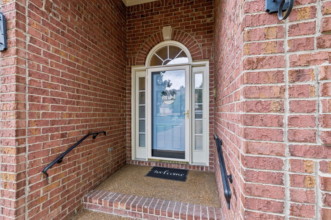
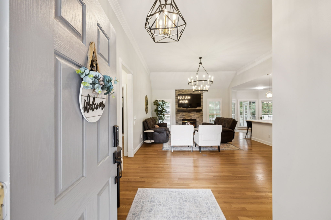
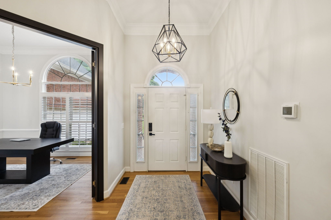
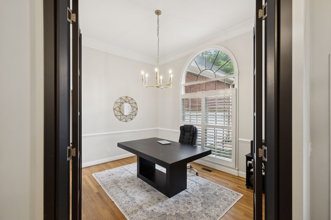
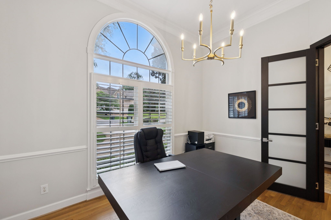
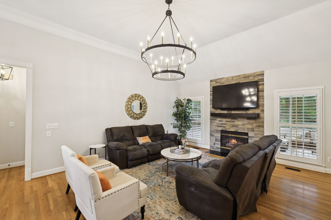
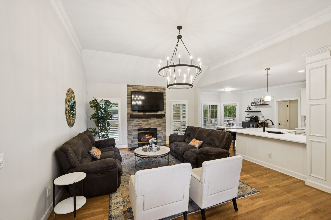
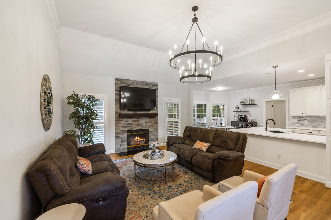
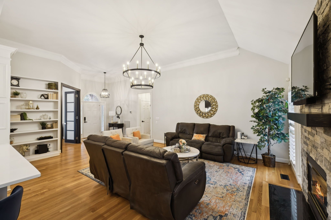
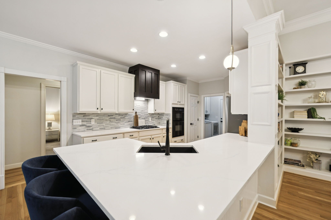
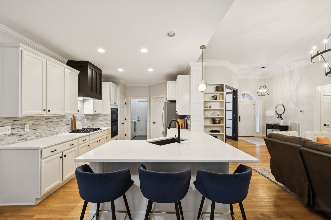
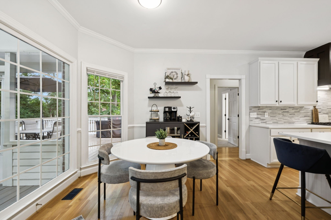
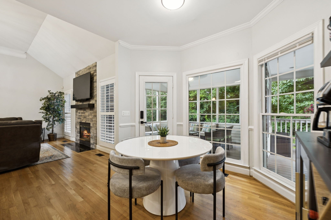
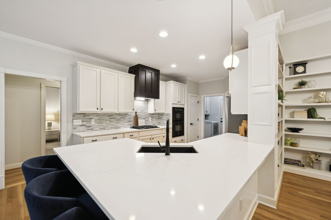
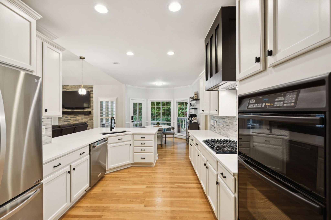
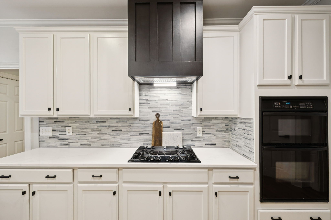
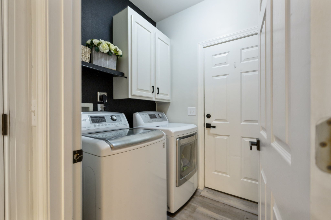
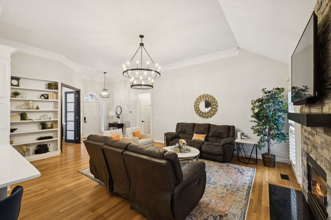
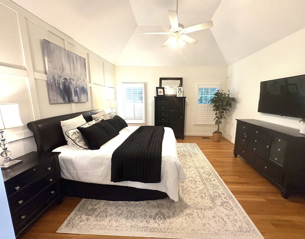
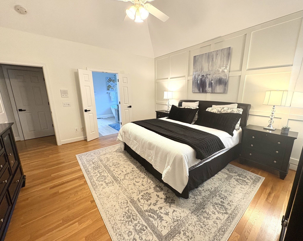
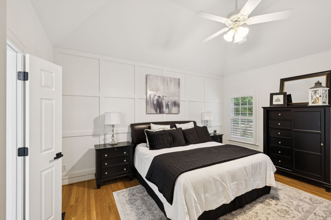
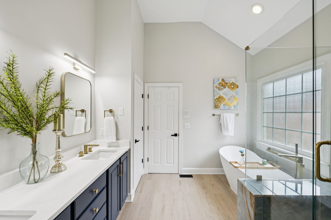
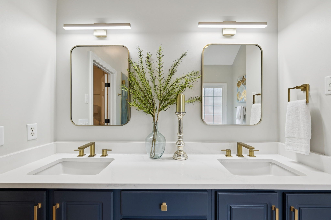
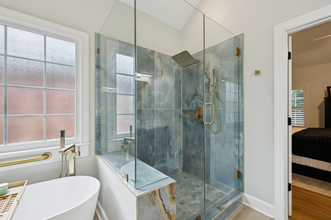
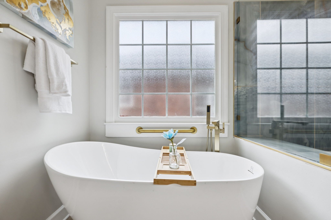
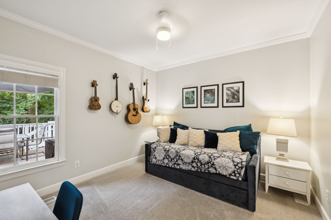
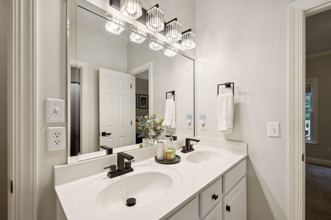
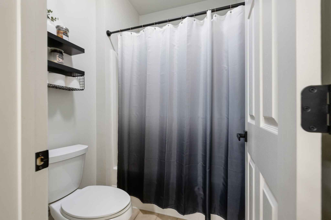
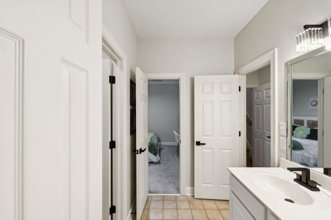
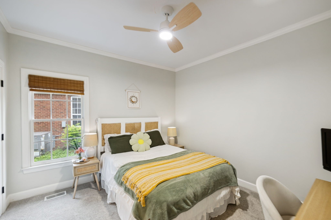
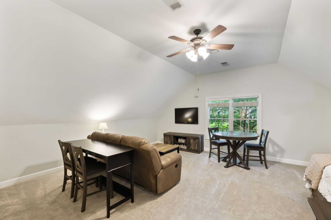
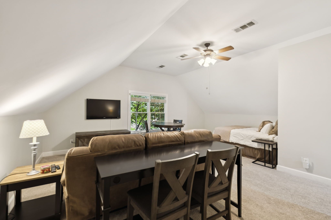
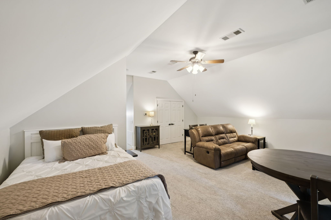
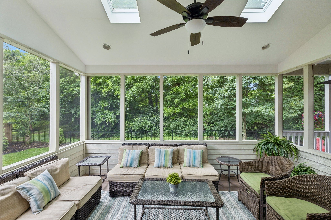
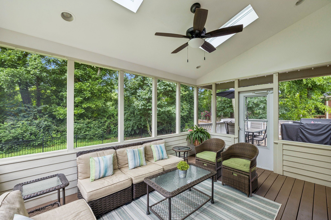
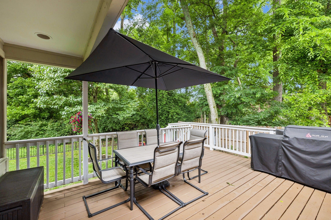
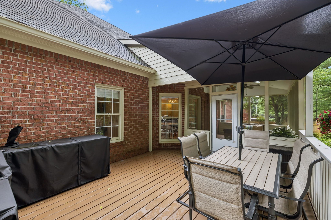
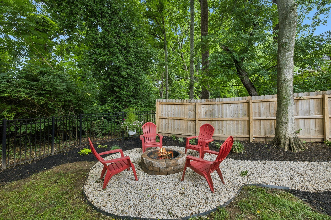
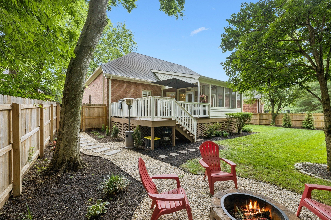
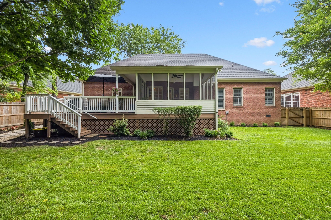
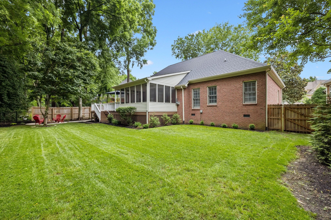
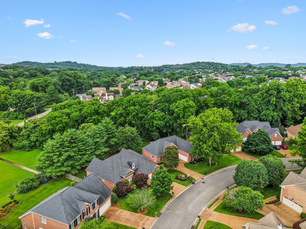
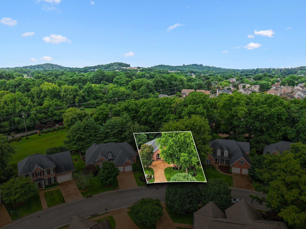
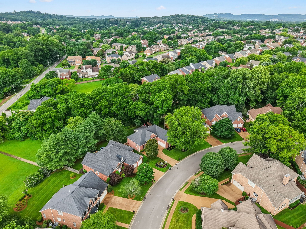
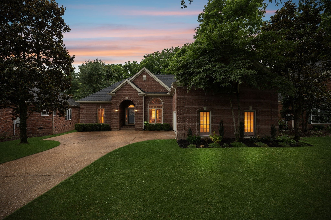
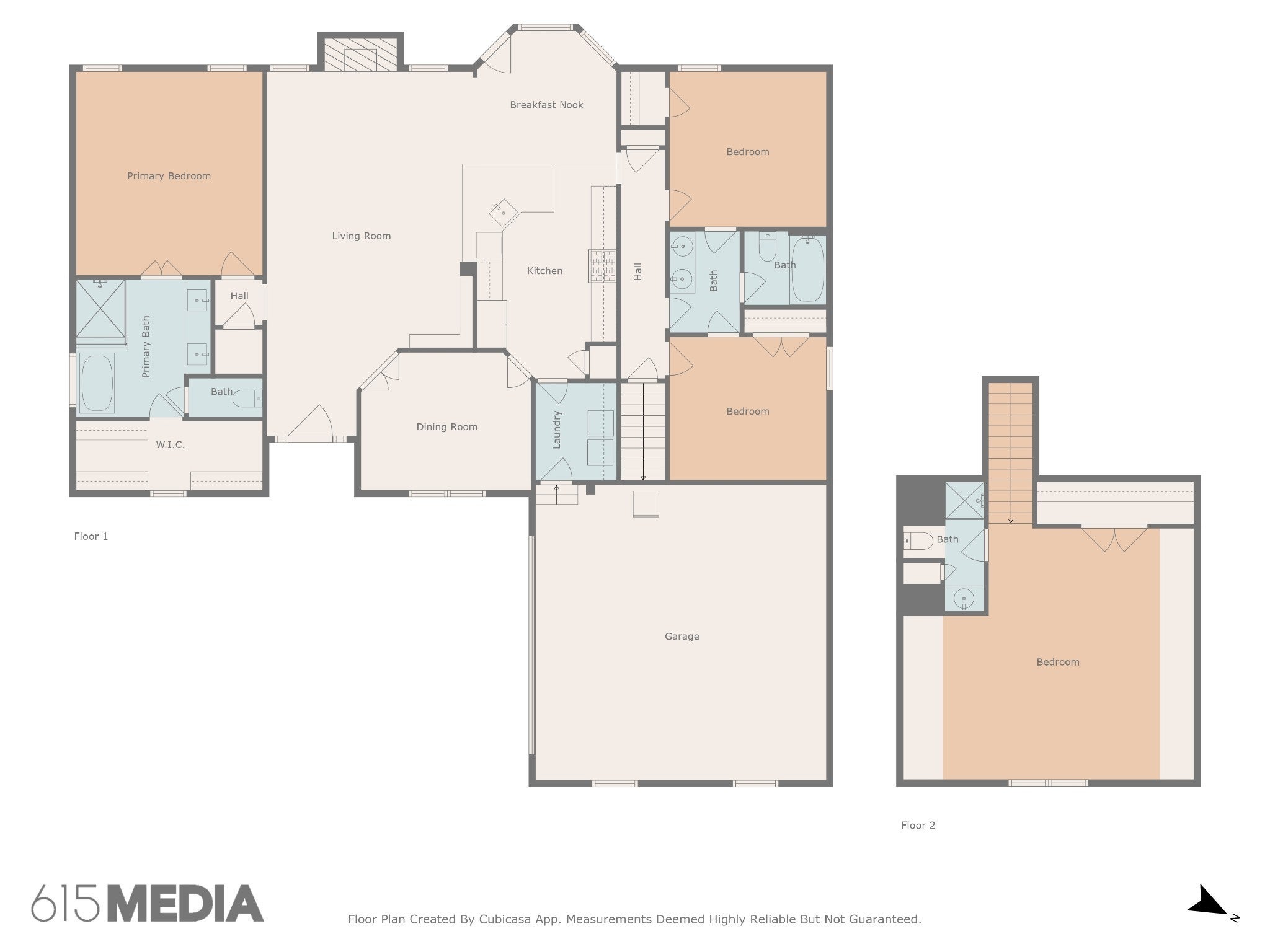
 Copyright 2025 RealTracs Solutions.
Copyright 2025 RealTracs Solutions.