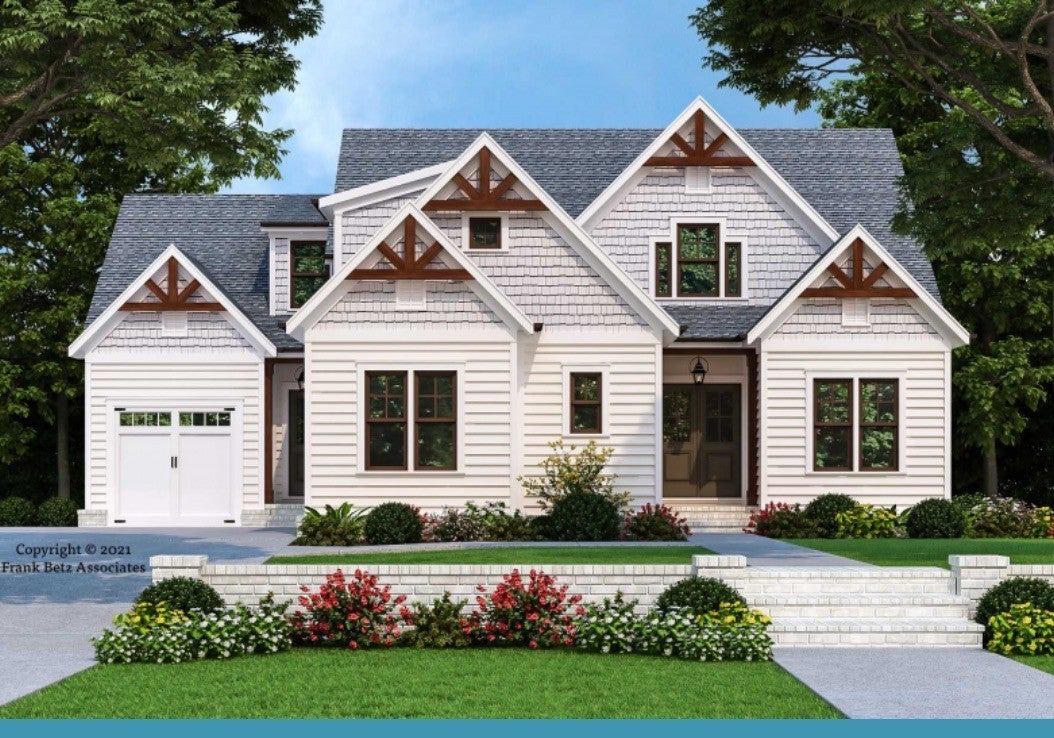$949,900 - 1209 Ben Forkum Drive, Lebanon
- 4
- Bedrooms
- 3
- Baths
- 3,360
- SQ. Feet
- 0.31
- Acres
This Home Qualifies For A Limited-Time Lender-Paid 2-1 Buydown With Reduced Monthly Payments For The First 2 Years At No Cost To The Buyer. Ask Listing Agent For Details! Gorgeous Custom Home In A Gated Community, Gorgeous All Brick Home w/ Custom Designer Details, Buyer To Choose Exterior & Interior Finishes From Builders' Selections', This Home Is An Entertainers' Delight, Open Floor Plan w/ Owner's Retreat And A Guest Suite On The Main Level, Large Pantry Off The Kitchen, The Kitchen Features High End LG Appliances Open To The Family Room, The Dining Room Is Centrally Located To Both The Kitchen And The Family Room, The Owners' Retreat Features A Large Shower w/ Dual Shower Heads', A Makeup Station, Double Bowl Vanities, Large Walk-in Closets w/ Built-ins, Guest Room On The Main Level w/ Full Bath, Two Nice Sized Bedrooms Upstairs w/ A Loft Area And A Large Sunken Bonus Room, Pella Windows, Oversized Three Car Garage, Plenty Of Room For A Pool, Gorgeous Lot Backing Up To The Common Area
Essential Information
-
- MLS® #:
- 2914025
-
- Price:
- $949,900
-
- Bedrooms:
- 4
-
- Bathrooms:
- 3.00
-
- Full Baths:
- 3
-
- Square Footage:
- 3,360
-
- Acres:
- 0.31
-
- Year Built:
- 2025
-
- Type:
- Residential
-
- Sub-Type:
- Single Family Residence
-
- Style:
- Ranch
-
- Status:
- Under Contract - Not Showing
Community Information
-
- Address:
- 1209 Ben Forkum Drive
-
- Subdivision:
- The Reserve At Horn Springs Sec 2
-
- City:
- Lebanon
-
- County:
- Wilson County, TN
-
- State:
- TN
-
- Zip Code:
- 37087
Amenities
-
- Amenities:
- Gated, Sidewalks, Underground Utilities
-
- Utilities:
- Natural Gas Available, Water Available
-
- Parking Spaces:
- 6
-
- # of Garages:
- 3
-
- Garages:
- Garage Door Opener, Garage Faces Side, Aggregate, Driveway
Interior
-
- Interior Features:
- Ceiling Fan(s), Entrance Foyer, Extra Closets, High Ceilings, Open Floorplan, Pantry, Smart Thermostat, Walk-In Closet(s), High Speed Internet, Kitchen Island
-
- Appliances:
- Gas Oven, Gas Range, Dishwasher, Disposal, Microwave, Refrigerator, Stainless Steel Appliance(s), Smart Appliance(s)
-
- Heating:
- Natural Gas
-
- Cooling:
- Central Air
-
- Fireplace:
- Yes
-
- # of Fireplaces:
- 1
-
- # of Stories:
- 2
Exterior
-
- Lot Description:
- Level
-
- Roof:
- Asphalt
-
- Construction:
- Brick
School Information
-
- Elementary:
- Carroll Oakland Elementary
-
- Middle:
- Carroll Oakland Elementary
-
- High:
- Lebanon High School
Additional Information
-
- Date Listed:
- June 14th, 2025
-
- Days on Market:
- 185
Listing Details
- Listing Office:
- Summit Realty Group

 Copyright 2025 RealTracs Solutions.
Copyright 2025 RealTracs Solutions.