$375,000 - 1298 Eastwood Dr, Cookeville
- 3
- Bedrooms
- 3
- Baths
- 1,893
- SQ. Feet
- 0.51
- Acres
This thoughtfully updated 3-bedroom, 3-bathroom brick home offers 1,893 square feet of stylish living space in a safe, quiet neighborhood. Located on a spacious half-acre lot with a multi-car carport, concrete driveway, and storage building, this property provides both comfort and convenience. Step inside to find full ¾-inch hardwood floors throughout, an updated kitchen featuring granite countertops and sleek black Whirlpool appliances, and beautifully renovated bathrooms with tiled shower/bath combos. The home also boasts a brand-new sunroom, primary suite (including a spacious bathroom and walk-in closet), all added in 2020. Additional updates include a new HVAC system and ductwork in 2020. Enjoy the flat backyard and the move-in ready appeal of this well-cared-for home. Ideally situated with easy access to schools, shopping, churches, the courthouse, hospital, clinics, and Highway 111, and located in the desirable Capshaw school zone, this home truly checks all the boxes!
Essential Information
-
- MLS® #:
- 2914011
-
- Price:
- $375,000
-
- Bedrooms:
- 3
-
- Bathrooms:
- 3.00
-
- Full Baths:
- 3
-
- Square Footage:
- 1,893
-
- Acres:
- 0.51
-
- Year Built:
- 1962
-
- Type:
- Residential
-
- Sub-Type:
- Single Family Residence
-
- Status:
- Under Contract - Showing
Community Information
-
- Address:
- 1298 Eastwood Dr
-
- Subdivision:
- Eastwood
-
- City:
- Cookeville
-
- County:
- Putnam County, TN
-
- State:
- TN
-
- Zip Code:
- 38501
Amenities
-
- Utilities:
- Water Available
-
- Parking Spaces:
- 2
-
- Garages:
- Attached
Interior
-
- Appliances:
- Electric Oven, Electric Range, Dishwasher, Microwave
-
- Heating:
- Central
-
- Cooling:
- Central Air
-
- # of Stories:
- 1
Exterior
-
- Construction:
- Brick
School Information
-
- Elementary:
- Capshaw Elementary
-
- Middle:
- Avery Trace Middle School
-
- High:
- Cookeville High School
Additional Information
-
- Date Listed:
- June 14th, 2025
-
- Days on Market:
- 98
Listing Details
- Listing Office:
- The Real Estate Collective
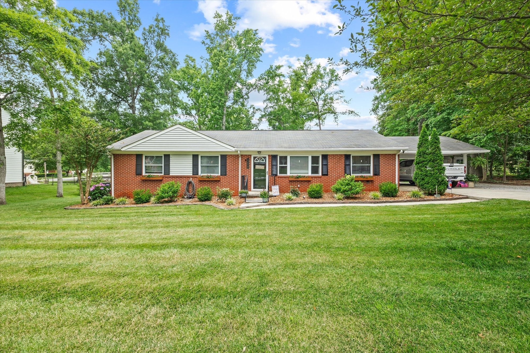
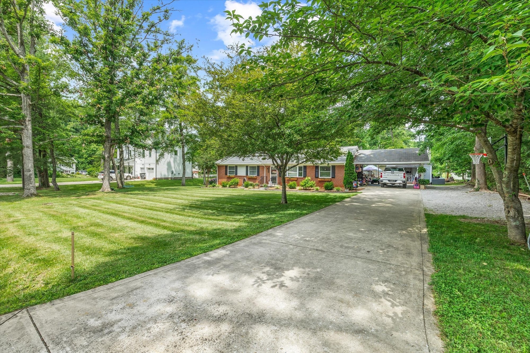
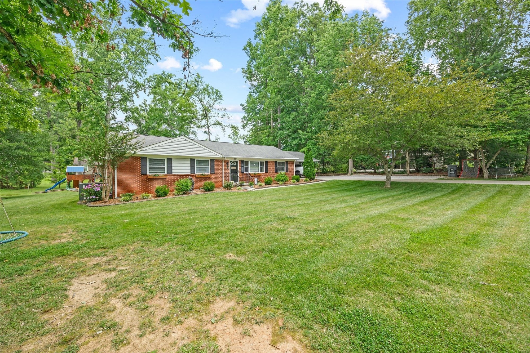
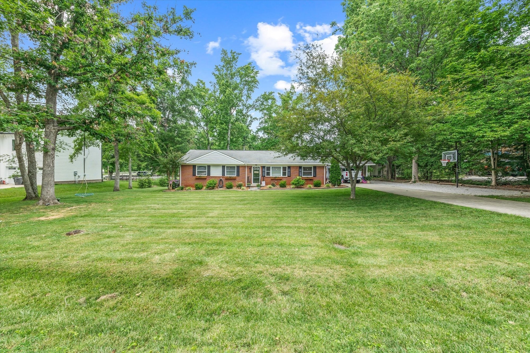
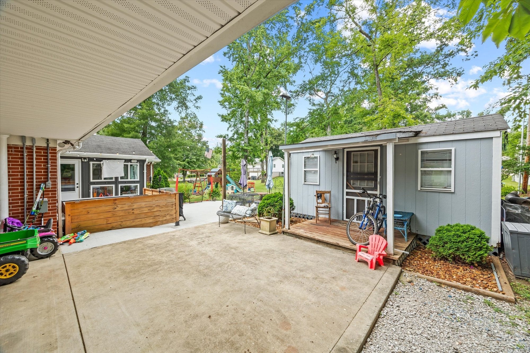
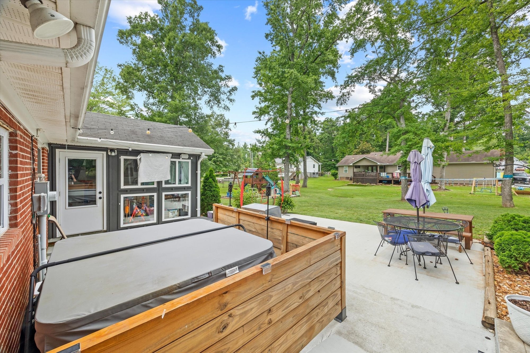
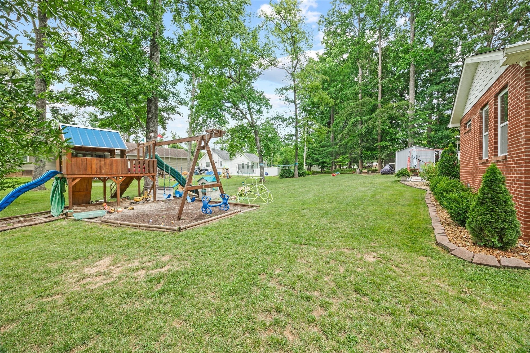
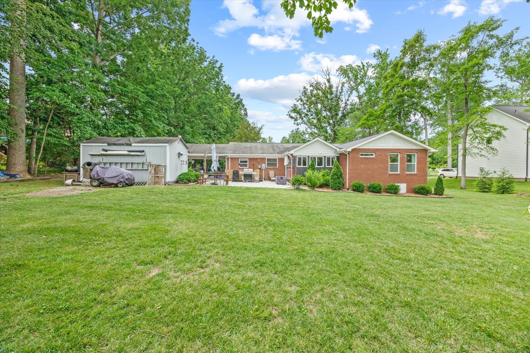



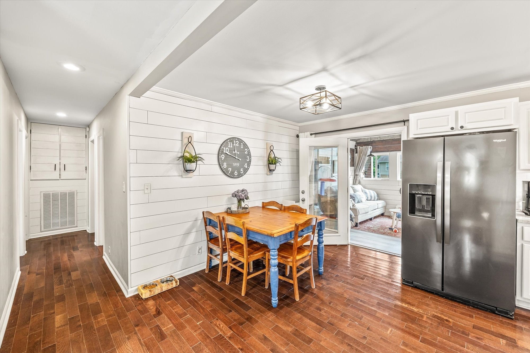
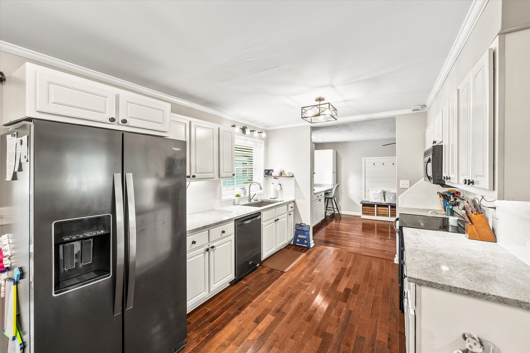
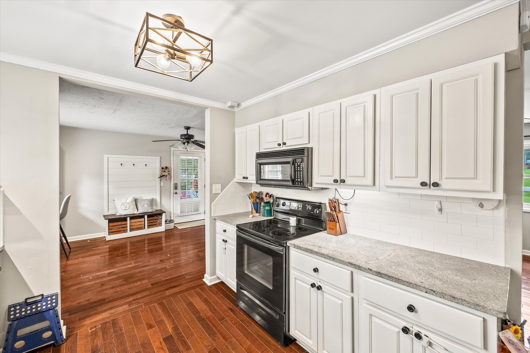
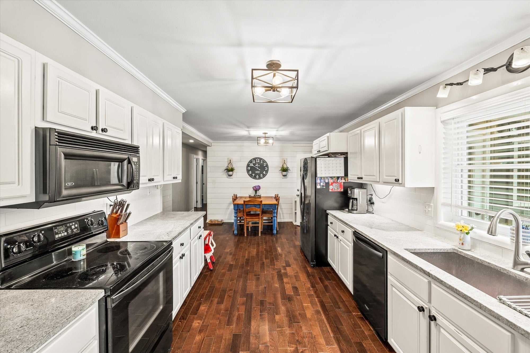

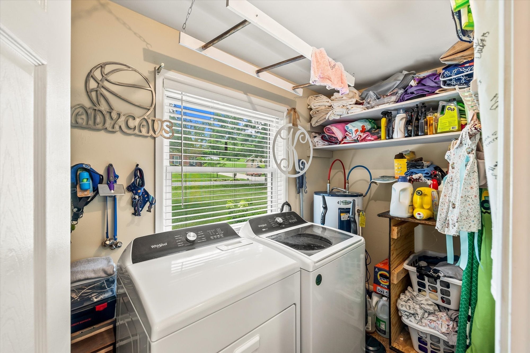
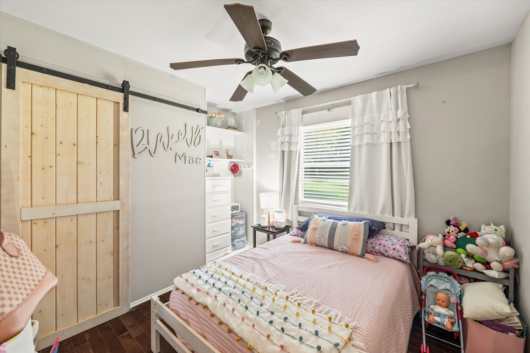
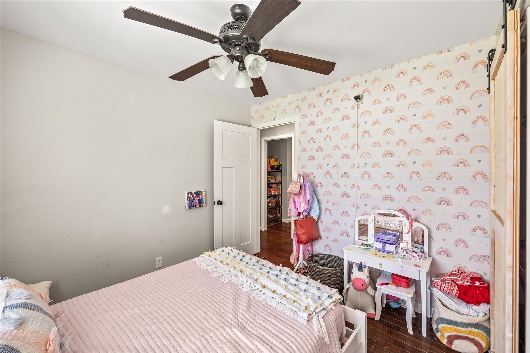
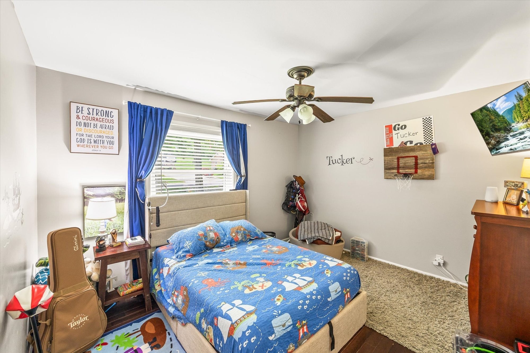

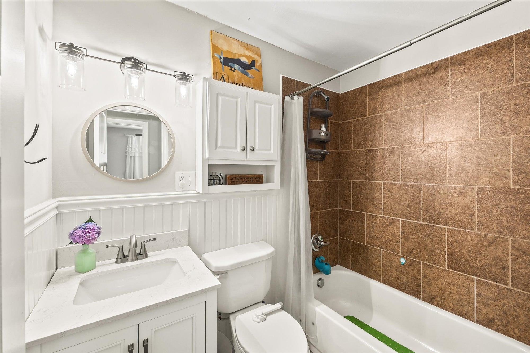
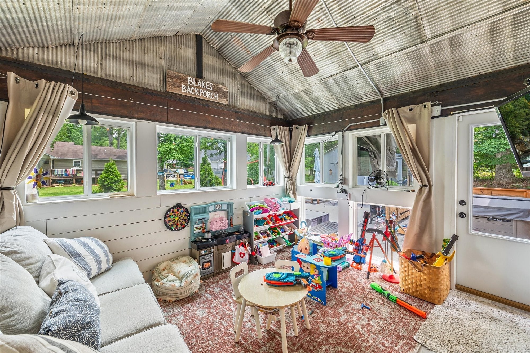
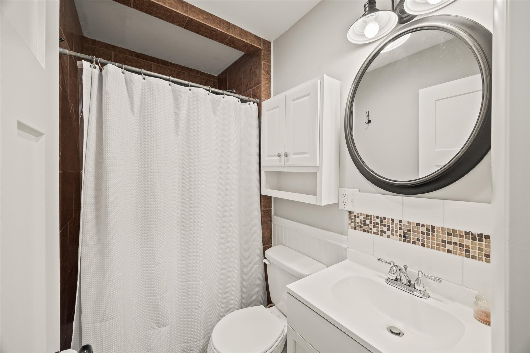




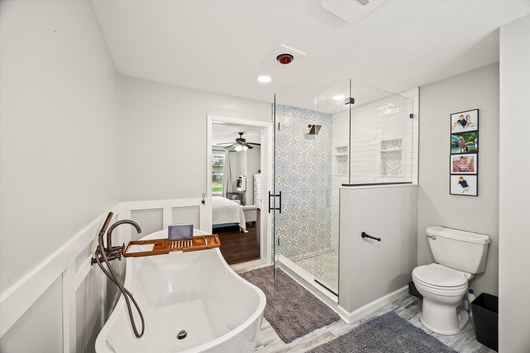

 Copyright 2025 RealTracs Solutions.
Copyright 2025 RealTracs Solutions.