$1,180,000 - 1489a Woodmont Blvd, Nashville
- 4
- Bedrooms
- 3½
- Baths
- 3,350
- SQ. Feet
- 2016
- Year Built
Welcome to this stunning home in the heart of Green Hills, one of Nashville’s most desirable and convenient neighborhoods. With easy access to 12 South, Belmont, and all the shopping, dining, and entertainment Green Hills has to offer, you’ll love the location just as much as the home itself. Inside, you’ll find a thoughtful layout filled with natural light and high-quality finishes throughout. The open-concept kitchen features high-end appliances and a spacious island perfect for entertaining. The main-floor primary suite features a spacious layout, luxurious bathroom, and large walk-in closet. Each additional bedroom is connected to an on-suite bath. Upstairs, a spacious bonus room with a built-in wet bar offers a versatile area ideal for relaxing, entertaining, or customizing to fit your lifestyle needs. Enjoy outdoor living year-round on the screened-in back porch. With a two-car garage and plenty of additional parking, this home blends style, function, and convenience in one of Nashville’s premier neighborhoods. Up to 1% lender credit on the loan amount when buyer uses Seller's Preferred Lender.
Essential Information
-
- MLS® #:
- 2913947
-
- Price:
- $1,180,000
-
- Bedrooms:
- 4
-
- Bathrooms:
- 3.50
-
- Full Baths:
- 3
-
- Half Baths:
- 1
-
- Square Footage:
- 3,350
-
- Acres:
- 0.00
-
- Year Built:
- 2016
-
- Type:
- Residential
-
- Sub-Type:
- Horizontal Property Regime - Detached
-
- Status:
- Active
Community Information
-
- Address:
- 1489a Woodmont Blvd
-
- Subdivision:
- Green Hills
-
- City:
- Nashville
-
- County:
- Davidson County, TN
-
- State:
- TN
-
- Zip Code:
- 37215
Amenities
-
- Utilities:
- Water Available
-
- Parking Spaces:
- 4
-
- # of Garages:
- 2
-
- Garages:
- Garage Door Opener, Detached, Concrete
Interior
-
- Interior Features:
- Ceiling Fan(s), Extra Closets, Storage, Walk-In Closet(s), Wet Bar, Primary Bedroom Main Floor
-
- Appliances:
- Double Oven, Electric Oven, Built-In Gas Range, Dishwasher, Disposal, Microwave, Refrigerator
-
- Heating:
- Central
-
- Cooling:
- Central Air
-
- Fireplace:
- Yes
-
- # of Fireplaces:
- 1
-
- # of Stories:
- 2
Exterior
-
- Exterior Features:
- Smart Light(s)
-
- Lot Description:
- Level
-
- Roof:
- Shingle
-
- Construction:
- Fiber Cement, Masonite
School Information
-
- Elementary:
- Percy Priest Elementary
-
- Middle:
- John Trotwood Moore Middle
-
- High:
- Hillsboro Comp High School
Additional Information
-
- Date Listed:
- June 15th, 2025
-
- Days on Market:
- 4
Listing Details
- Listing Office:
- The Ashton Real Estate Group Of Re/max Advantage
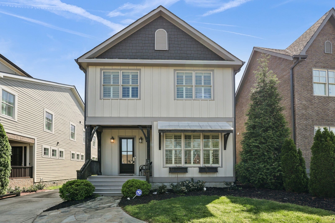
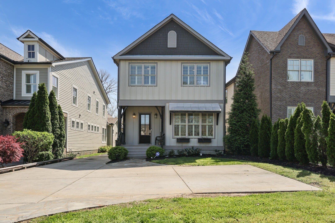
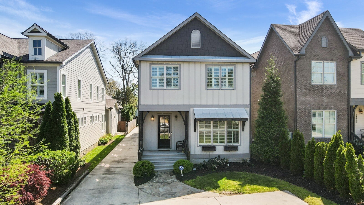
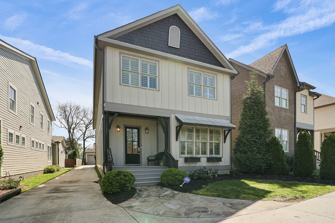
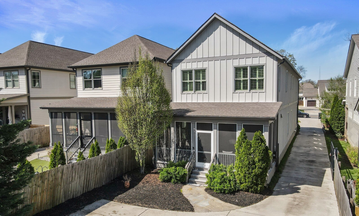
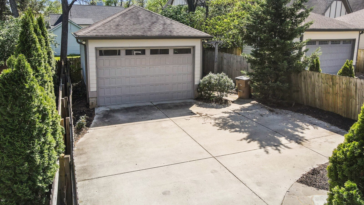
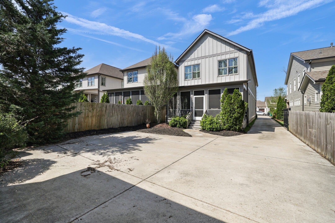
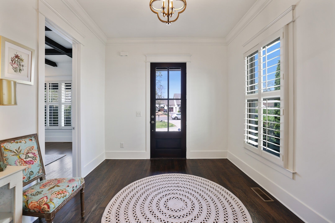
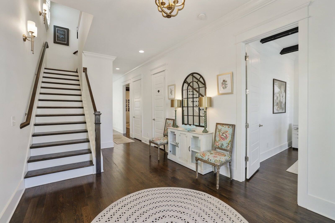
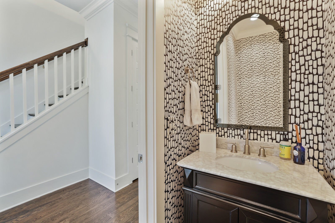
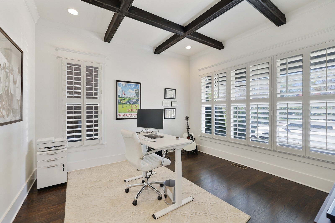
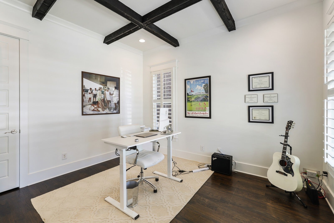
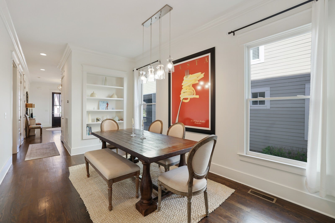
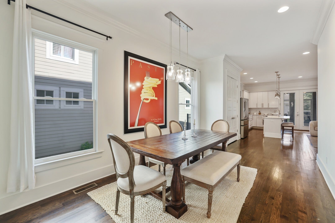
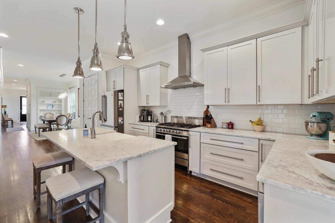
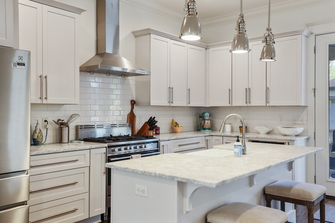
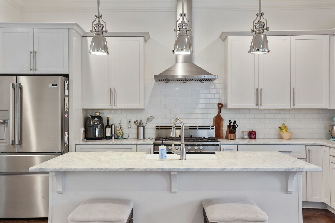
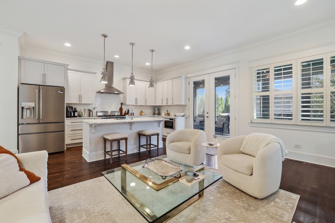
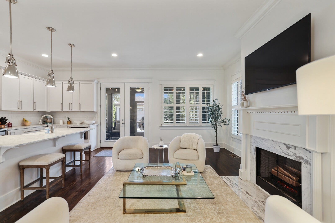
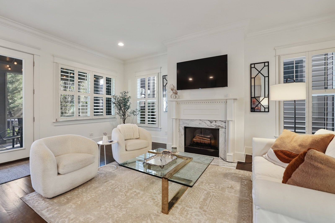
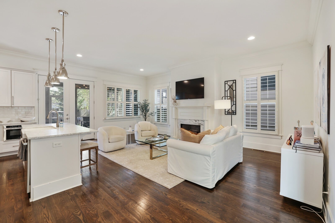
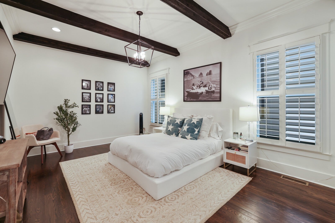
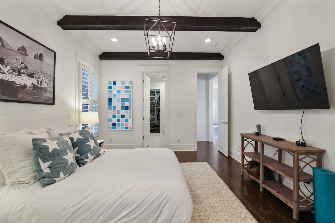
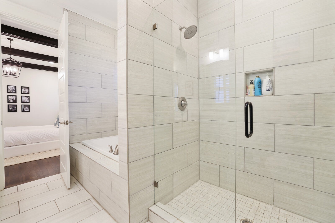
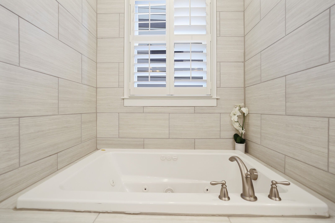
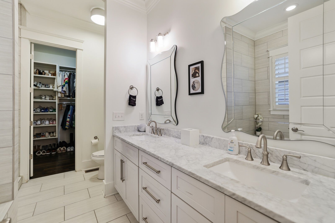
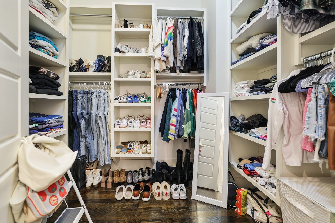
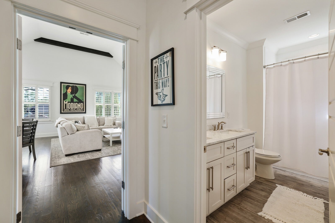
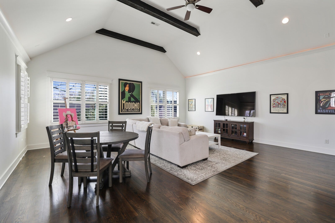
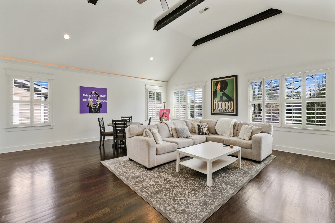
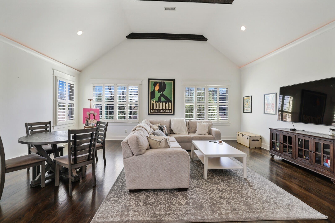
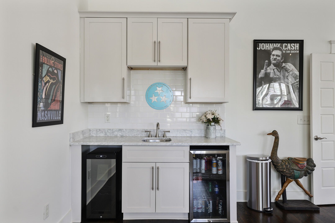
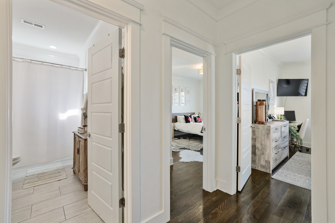
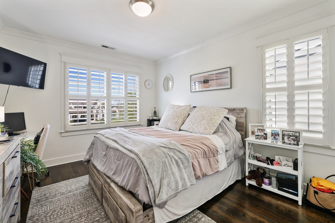
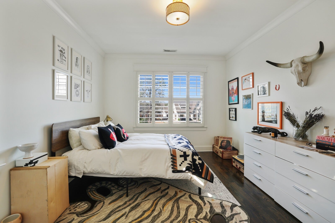
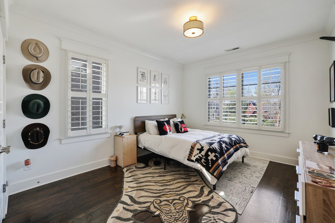
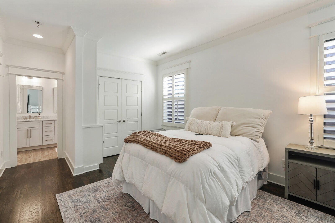
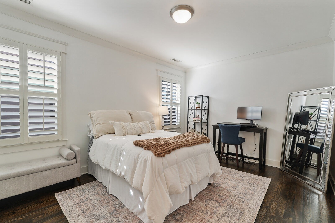
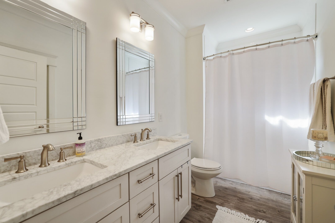
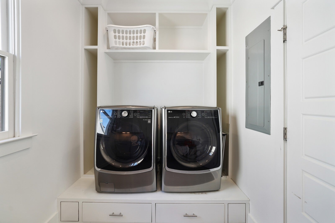
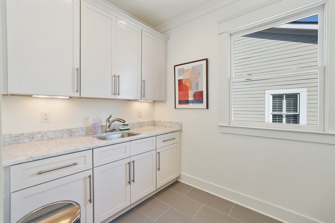
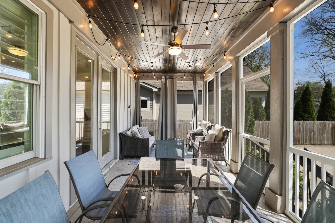
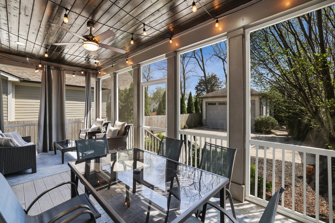
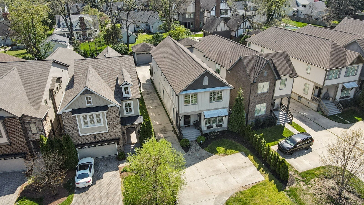
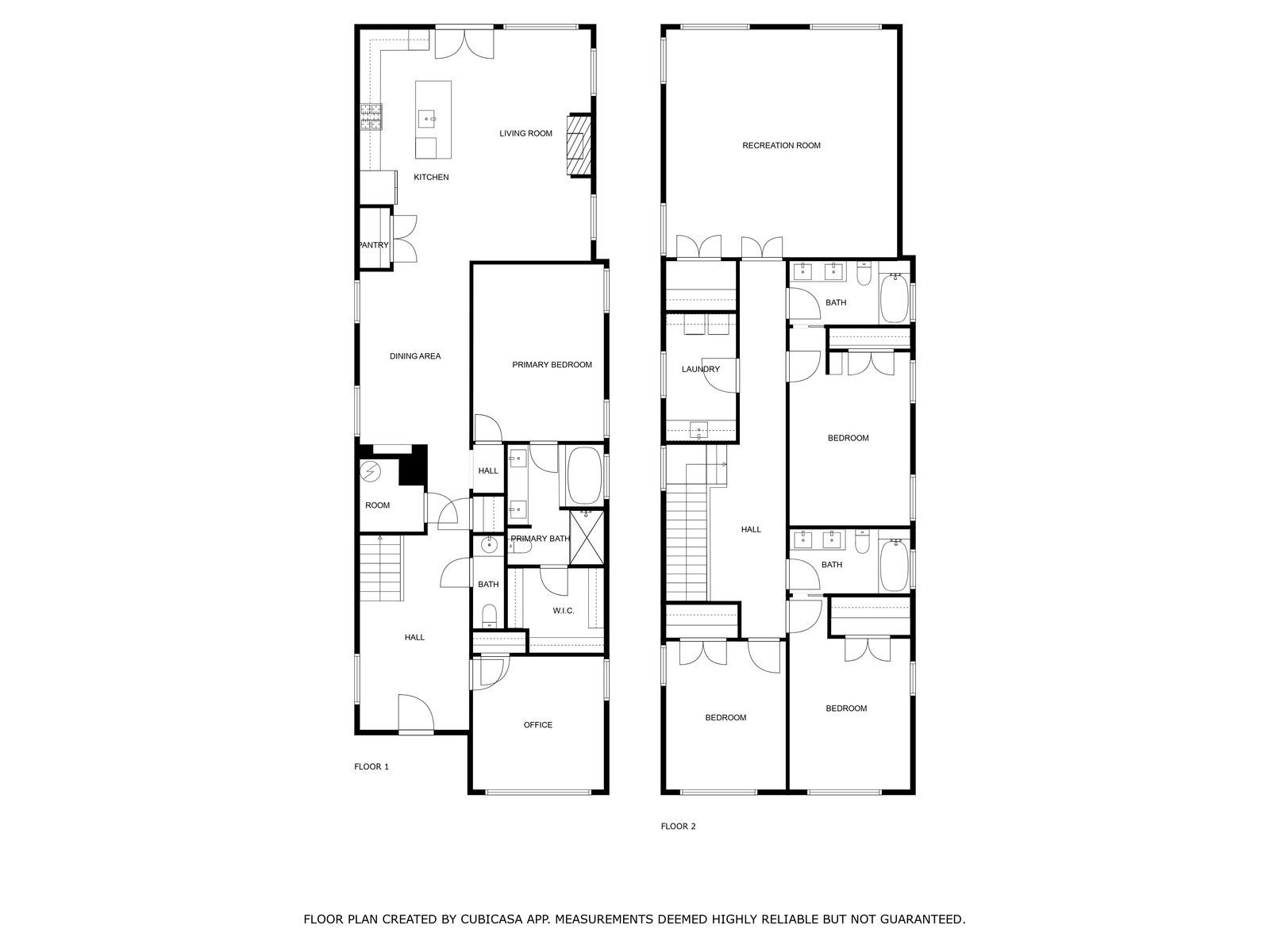
 Copyright 2025 RealTracs Solutions.
Copyright 2025 RealTracs Solutions.