$900,000 - 209 Walnutwood Lane, Nashville
- 5
- Bedrooms
- 4½
- Baths
- 3,341
- SQ. Feet
- 0.12
- Acres
Up to 1% lender credit on the loan amount if the buyer uses the Seller's Preferred Lender. PLUS Seller will contribute up to 2% of purchase price towards buyer closing costs & rate buy down to include Title expenses when buyer uses sellers Preferred Title partner. DOWNTOWN views from hillside modern homes nestled against Patterson Knob, one of the highest peaks in Davidson County. Skyline Floor Plan. Enjoy easy access to the best of city living and Williamson County, surrounded by rolling hills in a breathtaking setting. Feel the wide open spaces soaked in sunlight. Windows everywhere. Huge kitchen with gas cooktop, and wall oven/microwave are ready to entertain and take in the scenery. Custom modern fireplaces top off the living room. Custom primary BR closet systems, huge full panel master showers. Views north to DOWNTOWN, west toward the Brentwood hills, and southeast overlooking Nolensville. 45 Custom homes in community. The Ridge Floor plan, home under construction with completion estimated LATE JULY 2025. Interior photos of other similar home in the subdivision.
Essential Information
-
- MLS® #:
- 2913939
-
- Price:
- $900,000
-
- Bedrooms:
- 5
-
- Bathrooms:
- 4.50
-
- Full Baths:
- 4
-
- Half Baths:
- 1
-
- Square Footage:
- 3,341
-
- Acres:
- 0.12
-
- Year Built:
- 2025
-
- Type:
- Residential
-
- Sub-Type:
- Single Family Residence
-
- Status:
- Active
Community Information
-
- Address:
- 209 Walnutwood Lane
-
- Subdivision:
- View At The Woodlands
-
- City:
- Nashville
-
- County:
- Davidson County, TN
-
- State:
- TN
-
- Zip Code:
- 37211
Amenities
-
- Utilities:
- Electricity Available, Water Available
-
- Parking Spaces:
- 2
-
- # of Garages:
- 2
-
- Garages:
- Garage Faces Front
-
- View:
- City
Interior
-
- Interior Features:
- Built-in Features, Entrance Foyer, Extra Closets, High Ceilings, In-Law Floorplan, Open Floorplan, Storage, Walk-In Closet(s)
-
- Appliances:
- Dishwasher, Disposal, Microwave, Refrigerator, Electric Oven, Gas Range
-
- Heating:
- Natural Gas, Central
-
- Cooling:
- Electric, Central Air
-
- Fireplace:
- Yes
-
- # of Fireplaces:
- 1
-
- # of Stories:
- 3
Exterior
-
- Roof:
- Shingle
-
- Construction:
- Fiber Cement
School Information
-
- Elementary:
- Granbery Elementary
-
- Middle:
- William Henry Oliver Middle
-
- High:
- John Overton Comp High School
Additional Information
-
- Date Listed:
- June 14th, 2025
-
- Days on Market:
- 13
Listing Details
- Listing Office:
- The Ashton Real Estate Group Of Re/max Advantage
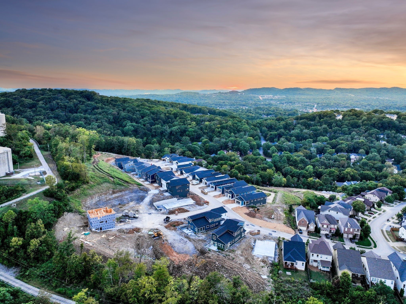
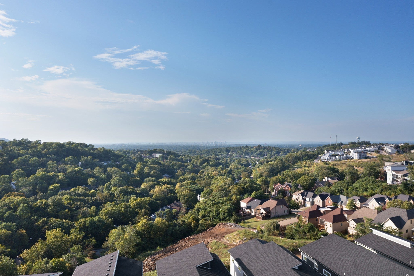
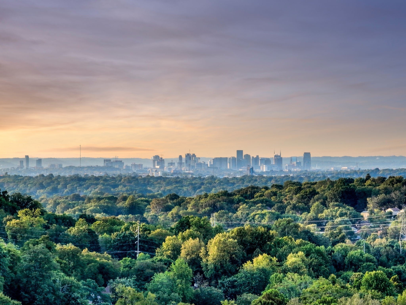
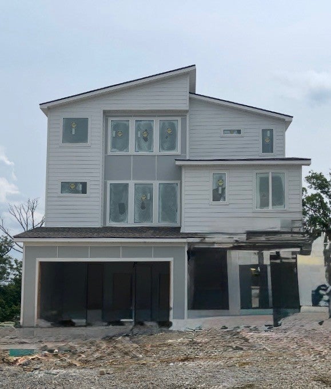
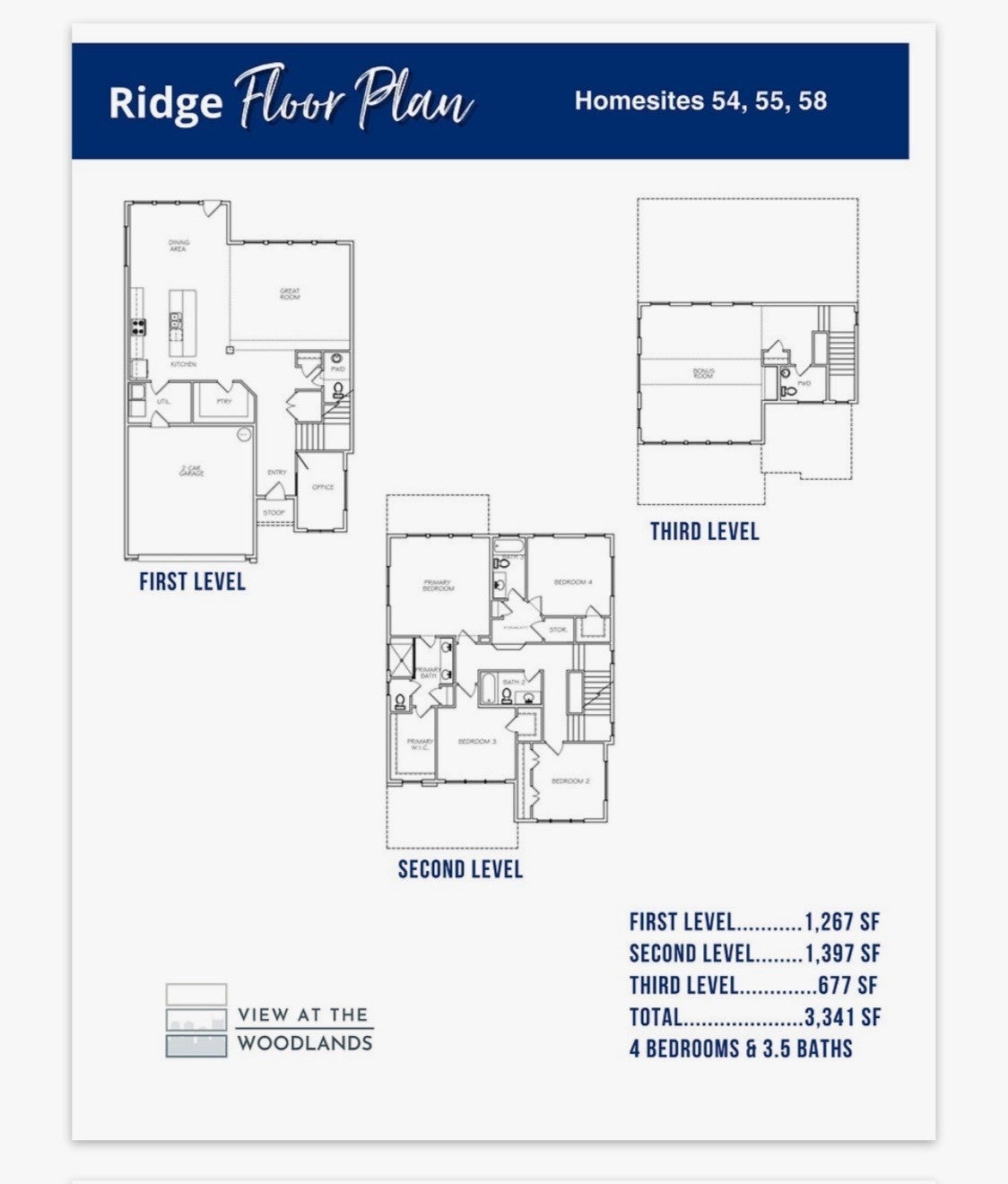
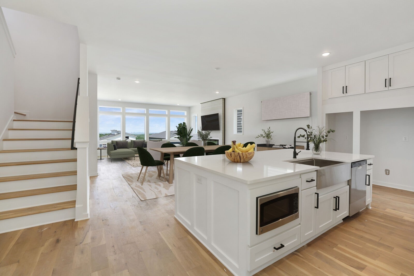
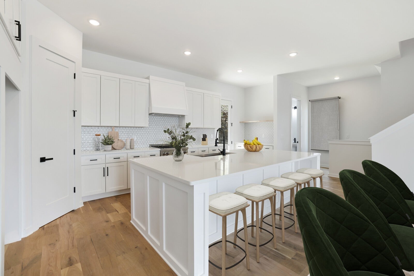
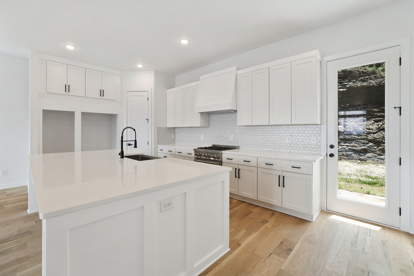
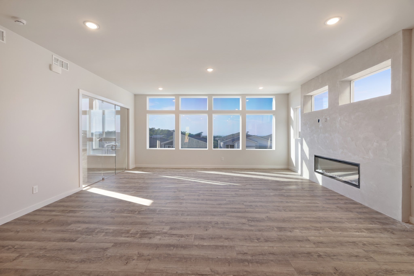
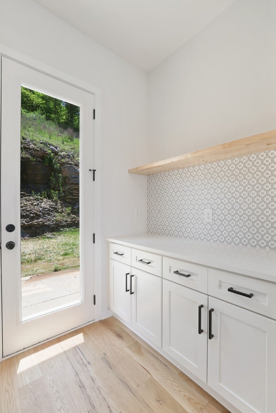
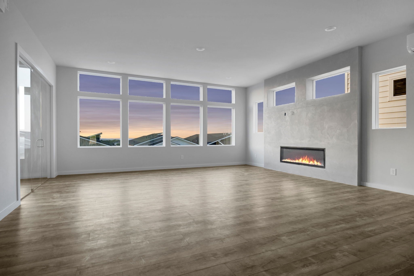
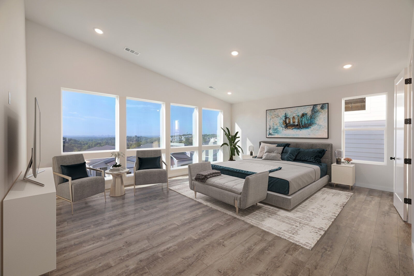
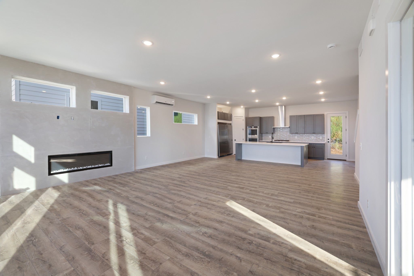
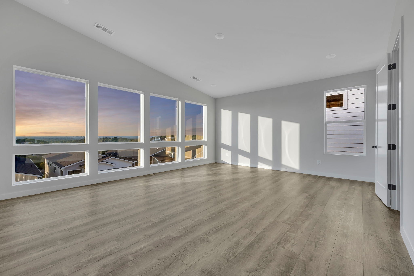
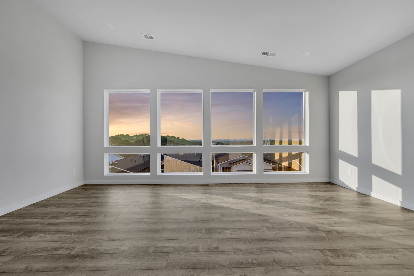
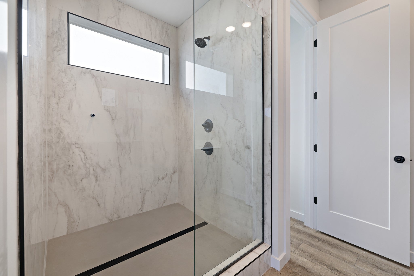
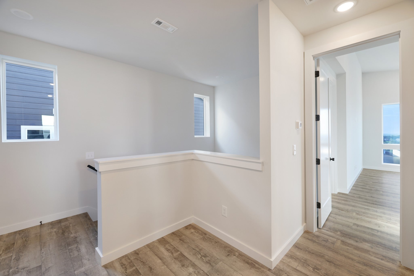
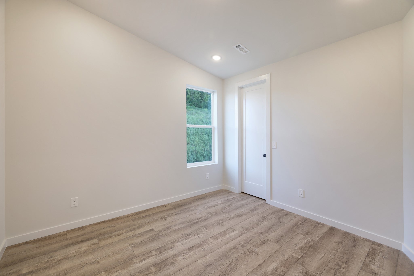
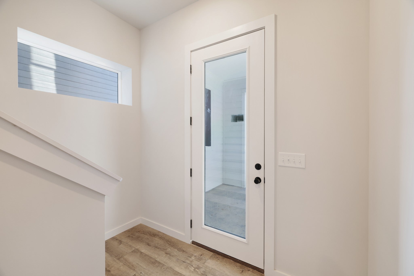
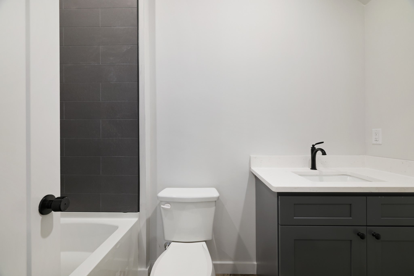
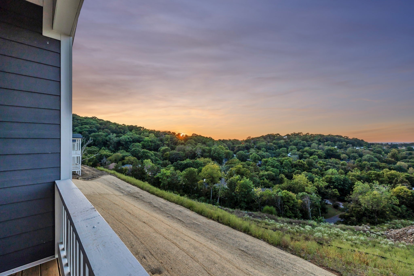
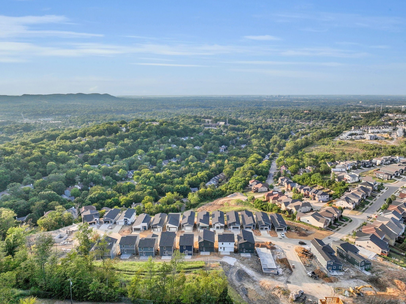
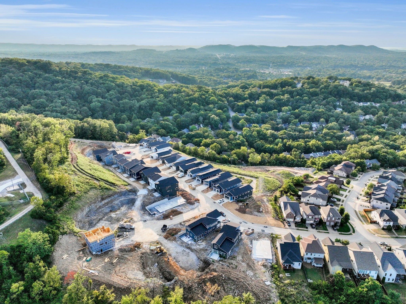
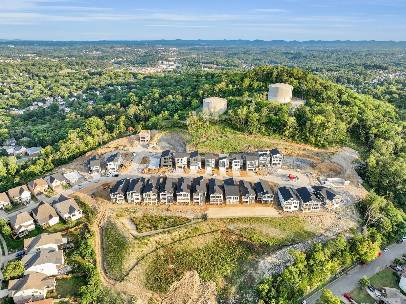
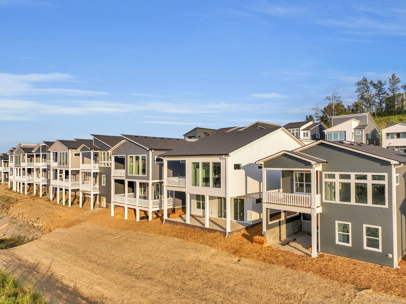
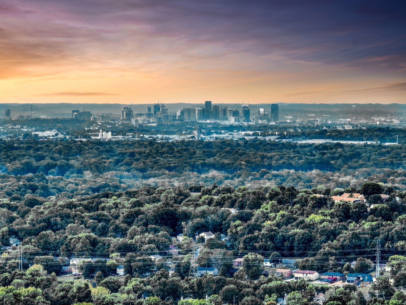
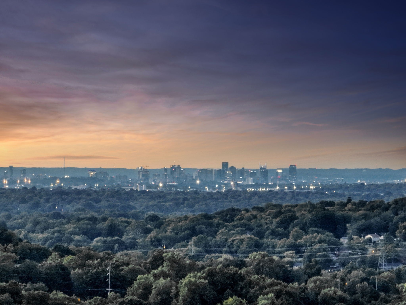
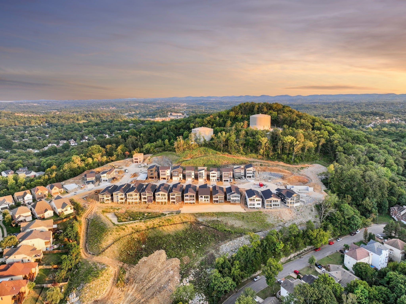
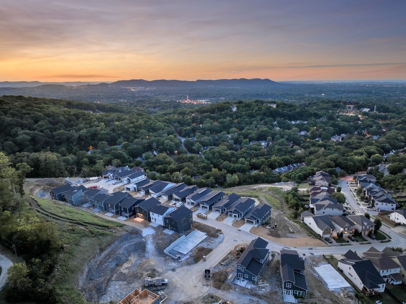
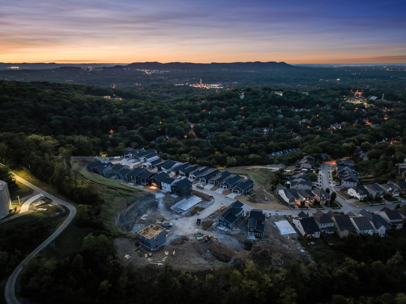
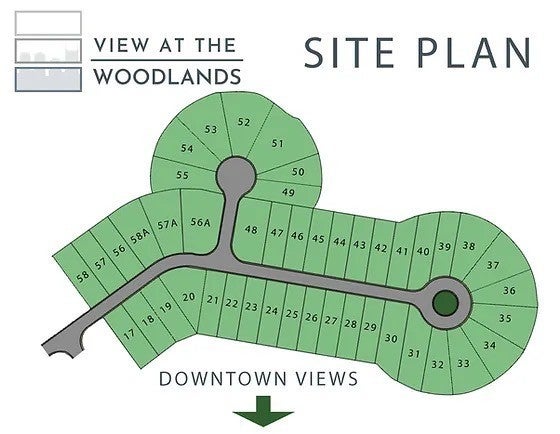
 Copyright 2025 RealTracs Solutions.
Copyright 2025 RealTracs Solutions.