$379,900 - 672 Tulip Springs Ct, Hermitage
- 2
- Bedrooms
- 2½
- Baths
- 1,382
- SQ. Feet
- 0.02
- Acres
" Take advantage of LOW, LOW, LOW-INTEREST RATE INCENTIVES when using our preferred Lender and Title Company. Tulip Springs is a new construction townhome community in Hermitage. This community is situated in a convenient location near the Nashville airport and short drive to the heart of Music City, with easy access to interstate, restaurants, entertainment, and shopping venues. These exclusive homes feature a one-car garage and Primary Suite w/ Gorgeous Bath & Lg Walk-In Closet. You will find value in the designer-selected finishes and custom features throughout the home. These homes provide an Open Design, Incredible Gourmet Kitchen w/ Amazing Cabinet Storage, Spacious Island, & Pantry. You will enjoy the spacious patio and all of your access to green space for your outdoor fun. Come experience vibrant & carefree living at these STUNNING homes designed by Vastland Communities! Lincoln floor plan. Model Home open Wed-Sat 10am-5pm, Sun 1pm-5pm and Mon-Tues by appointment only. "See onsite agent for terms and conditions"
Essential Information
-
- MLS® #:
- 2913926
-
- Price:
- $379,900
-
- Bedrooms:
- 2
-
- Bathrooms:
- 2.50
-
- Full Baths:
- 2
-
- Half Baths:
- 1
-
- Square Footage:
- 1,382
-
- Acres:
- 0.02
-
- Year Built:
- 2025
-
- Type:
- Residential
-
- Sub-Type:
- Townhouse
-
- Status:
- Active
Community Information
-
- Address:
- 672 Tulip Springs Ct
-
- Subdivision:
- Tulip Springs Townhomes
-
- City:
- Hermitage
-
- County:
- Davidson County, TN
-
- State:
- TN
-
- Zip Code:
- 37076
Amenities
-
- Utilities:
- Electricity Available, Water Available, Cable Connected
-
- Parking Spaces:
- 1
-
- # of Garages:
- 1
-
- Garages:
- Garage Door Opener, Garage Faces Front
Interior
-
- Interior Features:
- High Ceilings, Open Floorplan, Pantry, Smart Thermostat, Walk-In Closet(s), High Speed Internet
-
- Appliances:
- Electric Oven, Electric Range, Dishwasher, Disposal, Microwave, Stainless Steel Appliance(s)
-
- Heating:
- Central, Electric
-
- Cooling:
- Central Air, Electric
-
- # of Stories:
- 2
Exterior
-
- Roof:
- Shingle
-
- Construction:
- Hardboard Siding, Brick
School Information
-
- Elementary:
- Tulip Grove Elementary
-
- Middle:
- DuPont Hadley Middle
-
- High:
- McGavock Comp High School
Additional Information
-
- Date Listed:
- June 14th, 2025
-
- Days on Market:
- 41
Listing Details
- Listing Office:
- Vastland Realty Group, Llc
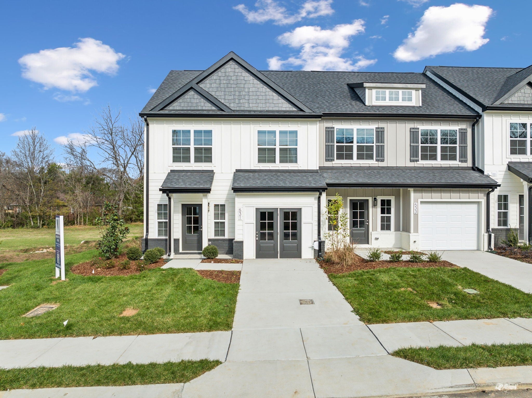
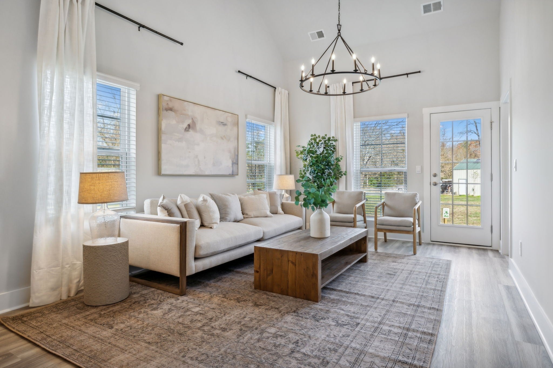
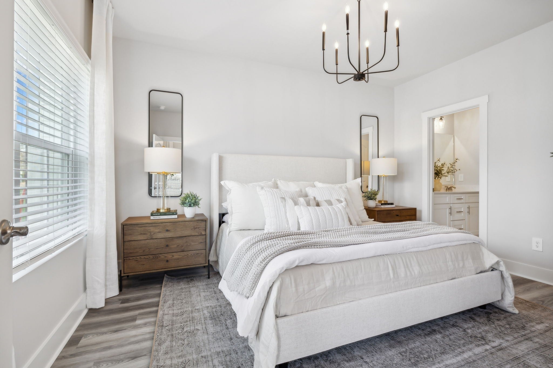
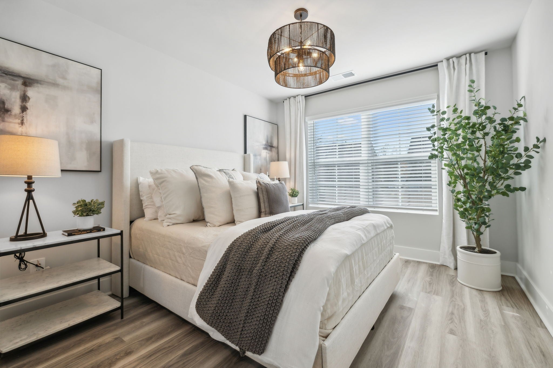
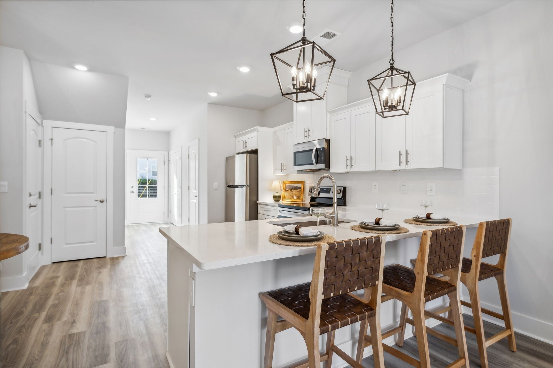
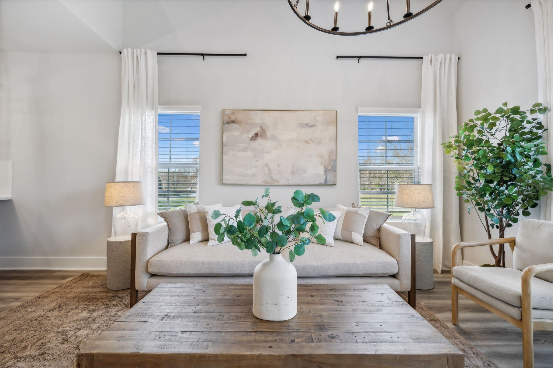
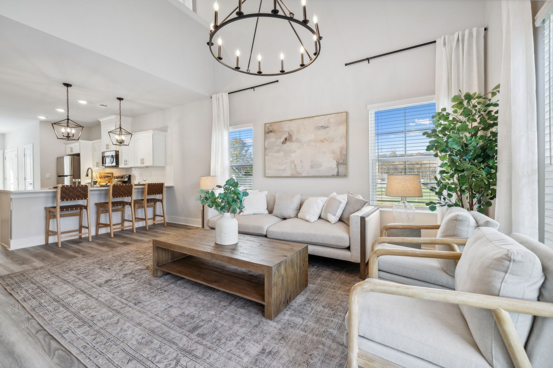
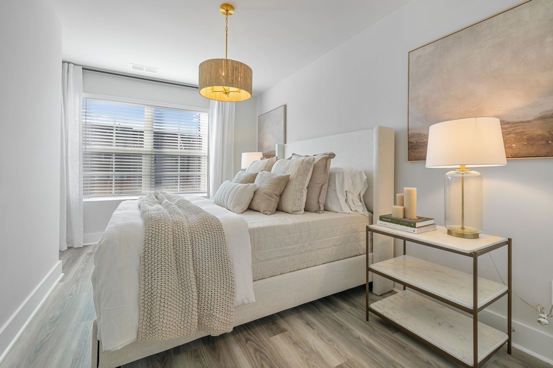
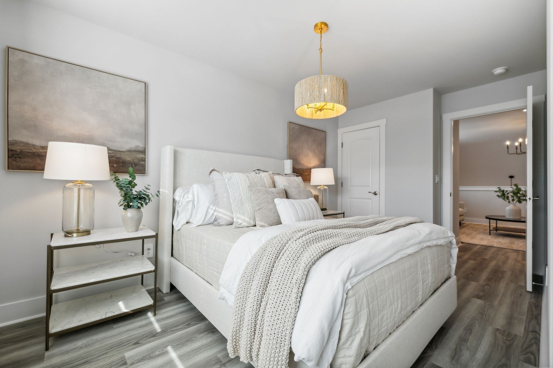
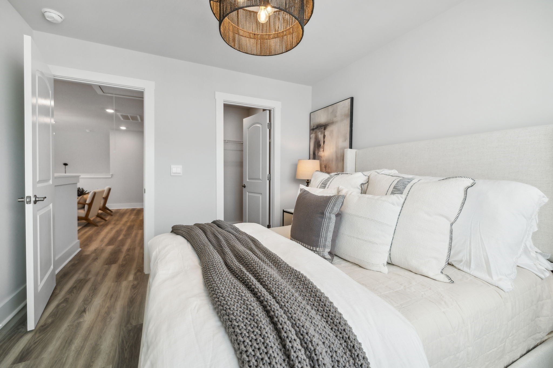
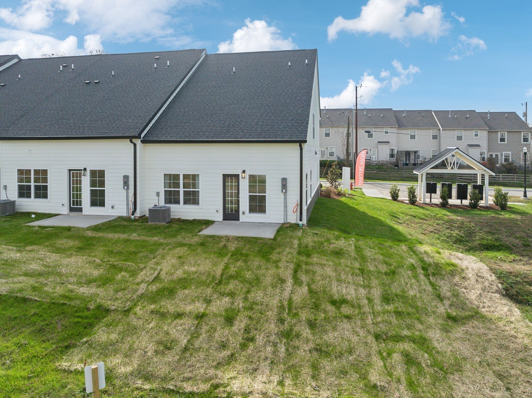
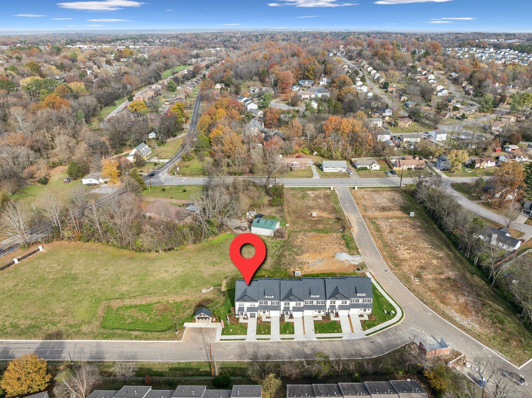
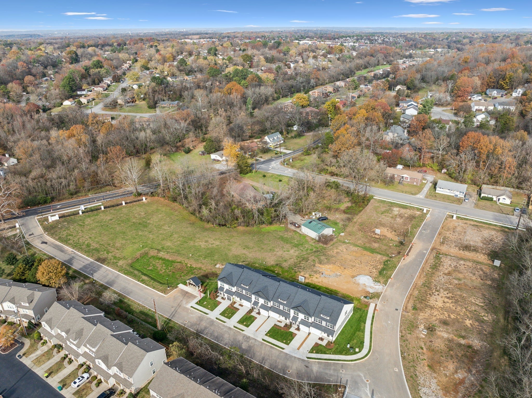
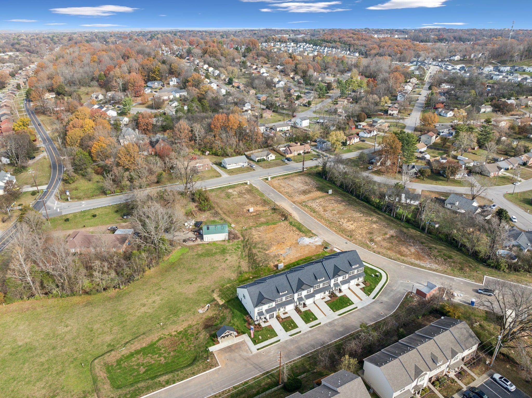
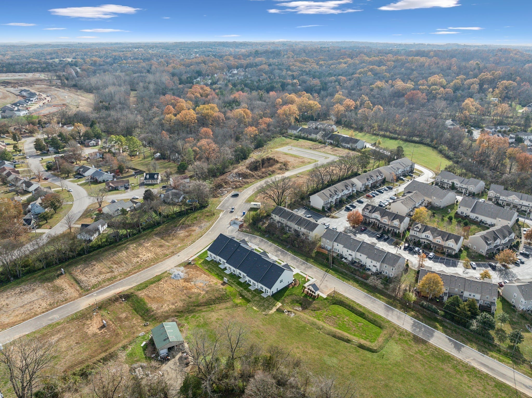
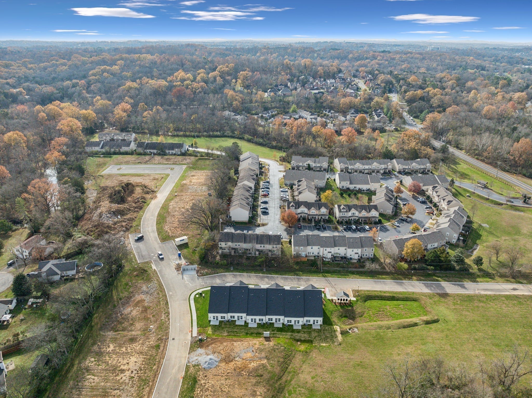
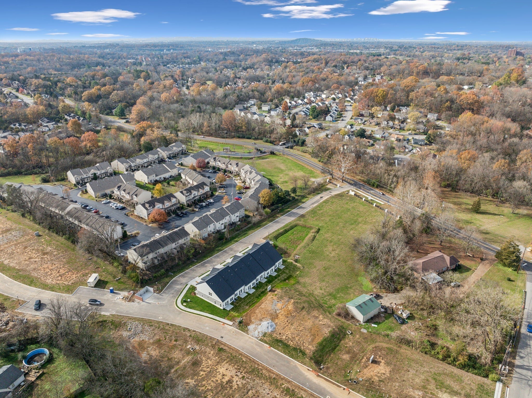
 Copyright 2025 RealTracs Solutions.
Copyright 2025 RealTracs Solutions.