$1,050,000 - 2025a Rosemary Ln, Nashville
- 4
- Bedrooms
- 3½
- Baths
- 2,872
- SQ. Feet
- 2025
- Year Built
Modern Luxury Minutes from Wedgewood-Houston – 4 Beds + Office + Bonus Room + 3 Terraces Just minutes from the heart of Wedgewood-Houston, this stunning modern home blends architectural elegance with thoughtful design and luxury finishes throughout. Offering 4 bedrooms, a dedicated office, bonus room, and three private outdoor terraces, this home is built for both everyday comfort and stylish entertaining. The open-concept main floor features soaring ceilings, abundant natural light, and a chef’s kitchen with Taj Mahal stone countertops, custom cabinetry, premium stainless steel appliances, and a spacious butler’s pantry—ideal for storage, prep, and seamless hosting. The upper level features a serene primary suite complete with a spa-like bath, walk-in closet, and private terrace. Three additional bedrooms and a flexible bonus room offer space for guests, media, fitness, or play. Step outside to enjoy three distinct outdoor living areas, perfect for dining al fresco, entertaining under the stars, or taking in views of Nashville’s dynamic skyline. Located in one of the city’s fastest-growing creative hubs, you'll be just minutes from coffee shops, galleries, restaurants, breweries, and more. A rare combination of space, style, and location—this is the modern Nashville lifestyle at its finest.
Essential Information
-
- MLS® #:
- 2913884
-
- Price:
- $1,050,000
-
- Bedrooms:
- 4
-
- Bathrooms:
- 3.50
-
- Full Baths:
- 3
-
- Half Baths:
- 1
-
- Square Footage:
- 2,872
-
- Acres:
- 0.00
-
- Year Built:
- 2025
-
- Type:
- Residential
-
- Sub-Type:
- Horizontal Property Regime - Detached
-
- Status:
- Active
Community Information
-
- Address:
- 2025a Rosemary Ln
-
- Subdivision:
- Woodycrest
-
- City:
- Nashville
-
- County:
- Davidson County, TN
-
- State:
- TN
-
- Zip Code:
- 37210
Amenities
-
- Utilities:
- Water Available
-
- Parking Spaces:
- 2
-
- # of Garages:
- 2
-
- Garages:
- Garage Faces Front
-
- View:
- City
Interior
-
- Appliances:
- Gas Oven, Gas Range
-
- Heating:
- Central
-
- Cooling:
- Central Air
-
- Fireplace:
- Yes
-
- # of Fireplaces:
- 1
-
- # of Stories:
- 2
Exterior
-
- Lot Description:
- Level
-
- Construction:
- Masonite, Brick
School Information
-
- Elementary:
- John B. Whitsitt Elementary
-
- Middle:
- Cameron College Preparatory
-
- High:
- Glencliff High School
Additional Information
-
- Date Listed:
- June 20th, 2025
-
- Days on Market:
- 1
Listing Details
- Listing Office:
- Reliant Realty Era Powered
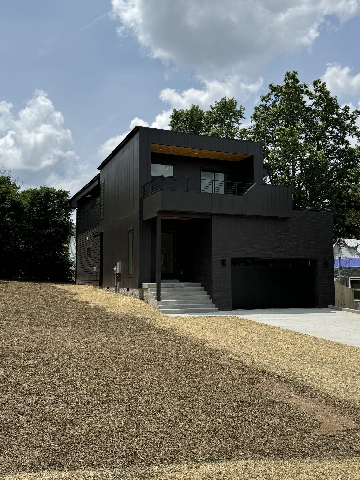
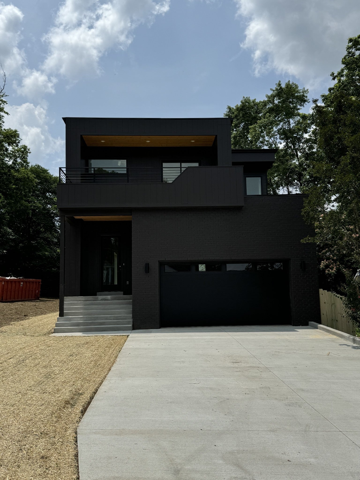
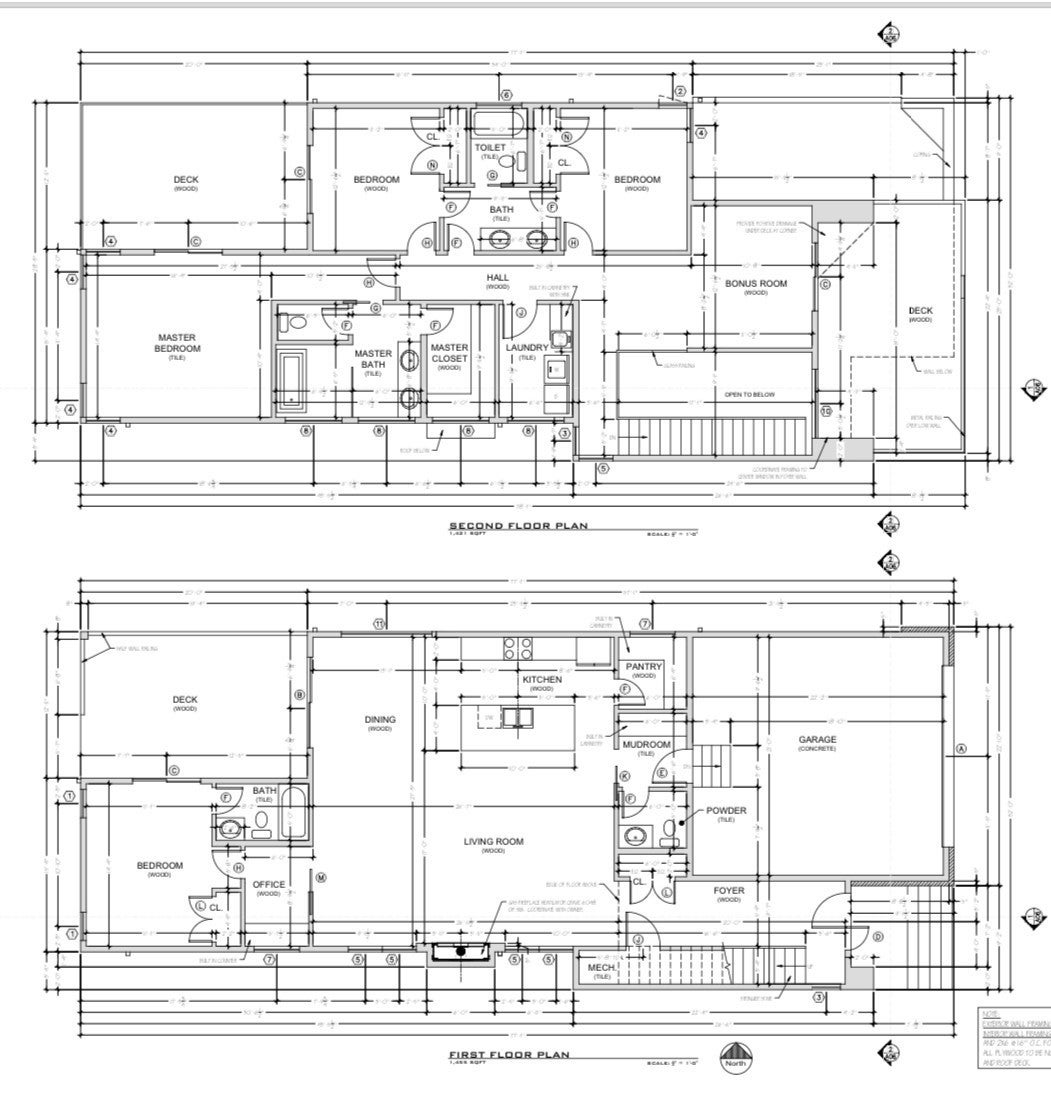
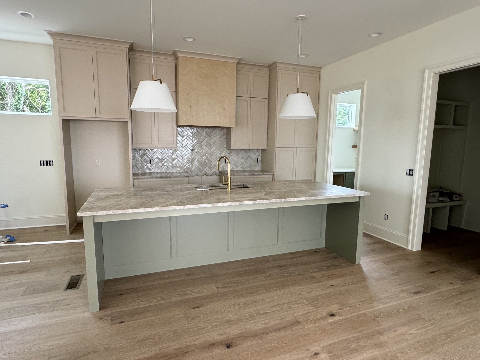
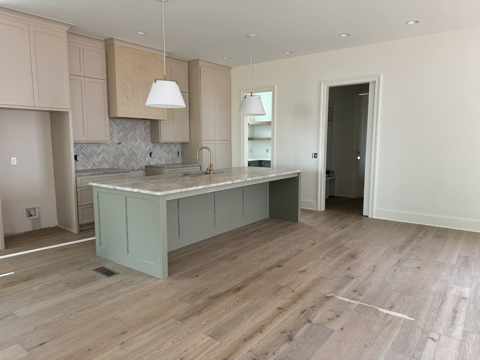
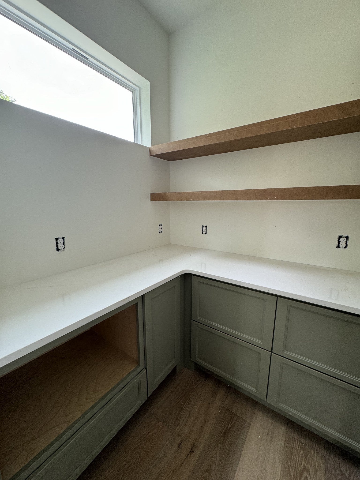
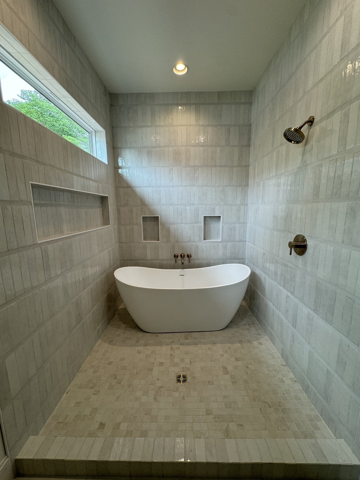
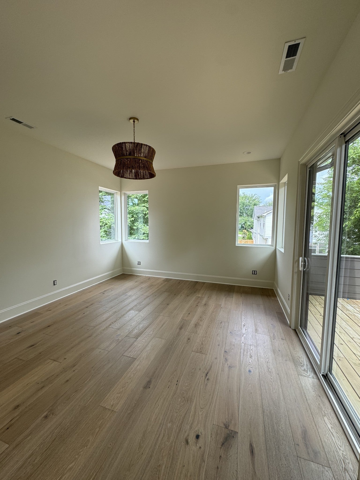
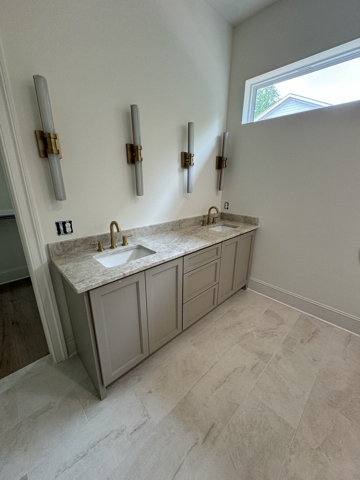
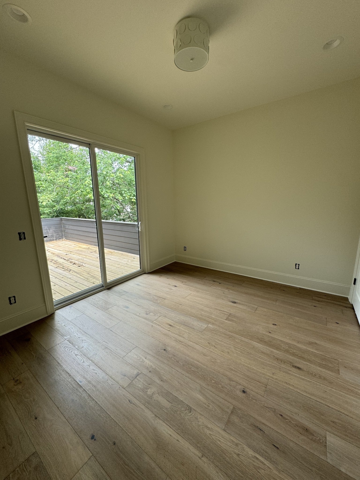
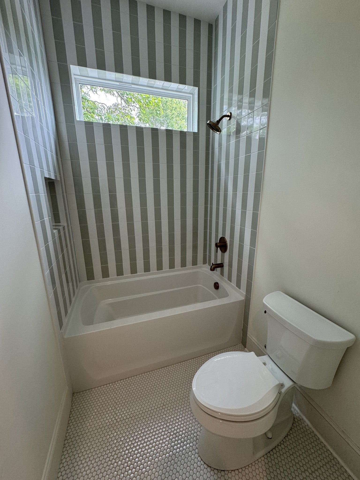
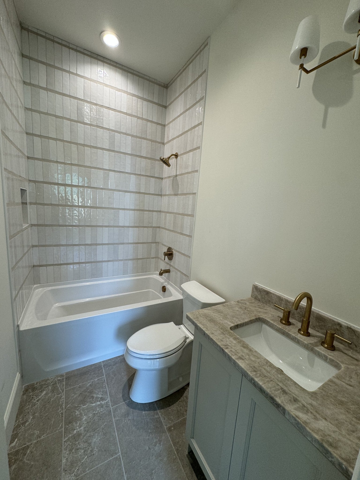
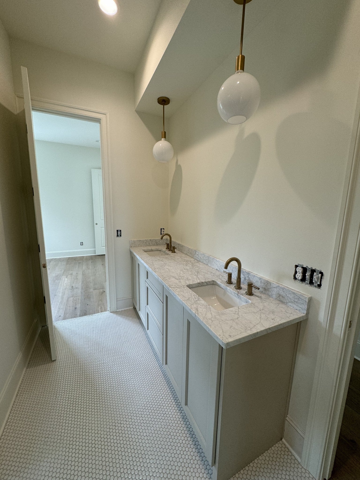
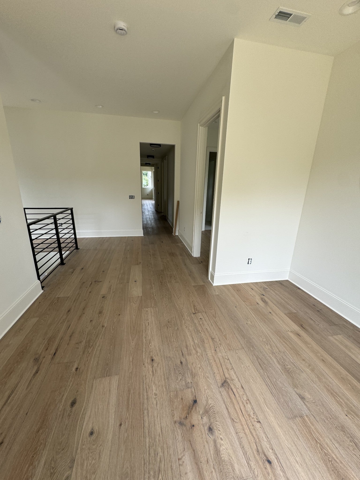
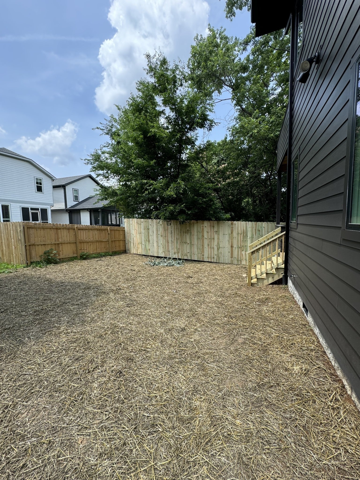
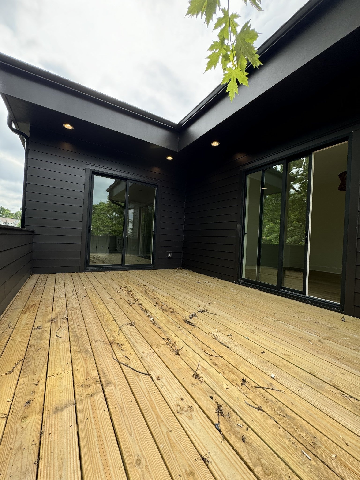
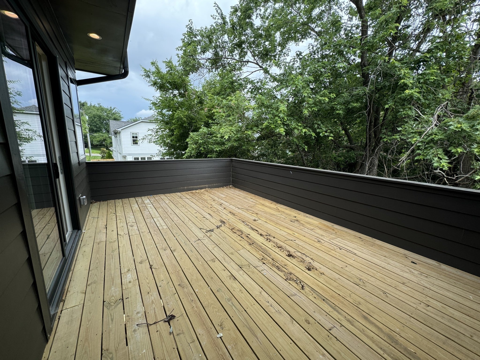
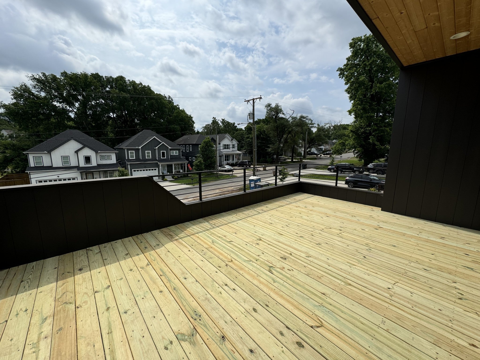
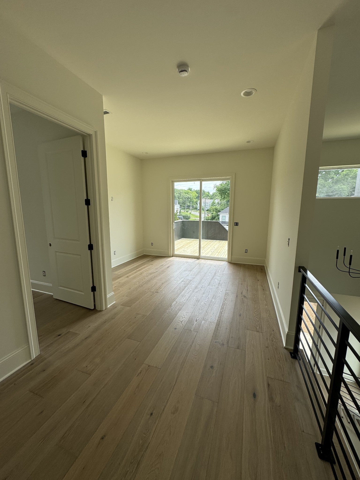
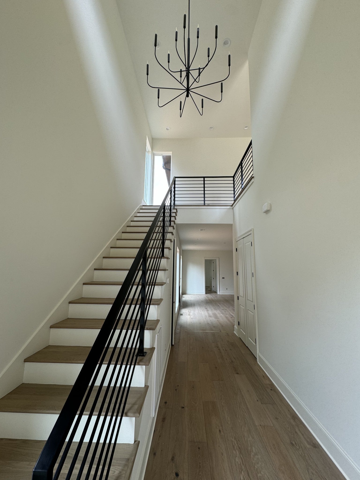
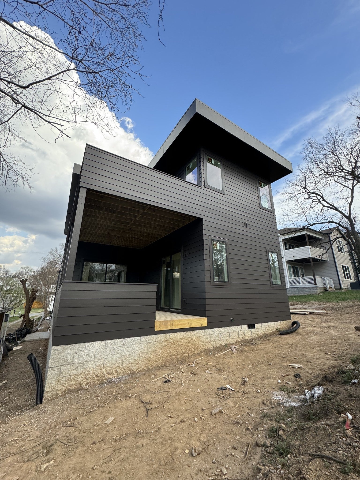

 Copyright 2025 RealTracs Solutions.
Copyright 2025 RealTracs Solutions.