$360,000 - 763 Sturdivant Dr, Clarksville
- 4
- Bedrooms
- 2½
- Baths
- 2,560
- SQ. Feet
- 0.19
- Acres
This Beautiful home has everything from a large Formal Dining Room to 4 Charming spacious bedrooms and 2-1/2 bathrooms. Beautiful hard wood floors and two car garage offering tons of parking space for all your needs. Gourmet Kitchen offers plenty of cabinet space and DOUBLE OVEN & 5 Burner Cooktop, Backsplash and beautiful granite countertops and a huge pantry. Half Bathroom on Main has a linen closet, and Guest Bathroom comes with a DOUBLE SINK! Walk in laundry room with lots of storage space. Relax and unwind in the cozy living areas, featuring soaring ceiling and fireplace, adding both style and comfort to your everyday living. Including a welcoming porch and back deck, perfect for enjoying your morning coffee or evening relaxation. Enjoy the freedom of NO HOA restrictions and the convenience of being close to shopping, entertainment, and parks on the Fort Campbell area.
Essential Information
-
- MLS® #:
- 2913854
-
- Price:
- $360,000
-
- Bedrooms:
- 4
-
- Bathrooms:
- 2.50
-
- Full Baths:
- 2
-
- Half Baths:
- 1
-
- Square Footage:
- 2,560
-
- Acres:
- 0.19
-
- Year Built:
- 2014
-
- Type:
- Residential
-
- Sub-Type:
- Single Family Residence
-
- Status:
- Active
Community Information
-
- Address:
- 763 Sturdivant Dr
-
- Subdivision:
- Sunset Meadows
-
- City:
- Clarksville
-
- County:
- Montgomery County, TN
-
- State:
- TN
-
- Zip Code:
- 37042
Amenities
-
- Utilities:
- Electricity Available, Water Available
-
- Parking Spaces:
- 2
-
- # of Garages:
- 2
-
- Garages:
- Attached
Interior
-
- Interior Features:
- Ceiling Fan(s), Pantry, Walk-In Closet(s)
-
- Appliances:
- Double Oven, Electric Oven, Cooktop, Dishwasher, Disposal, Microwave, Refrigerator
-
- Heating:
- Central
-
- Cooling:
- Ceiling Fan(s), Central Air, Electric
-
- Fireplace:
- Yes
-
- # of Fireplaces:
- 1
-
- # of Stories:
- 2
Exterior
-
- Lot Description:
- Level
-
- Roof:
- Shingle
-
- Construction:
- Brick, Vinyl Siding
School Information
-
- Elementary:
- West Creek Elementary School
-
- Middle:
- West Creek Middle
-
- High:
- Northwest High School
Additional Information
-
- Date Listed:
- June 14th, 2025
-
- Days on Market:
- 96
Listing Details
- Listing Office:
- Exp Realty
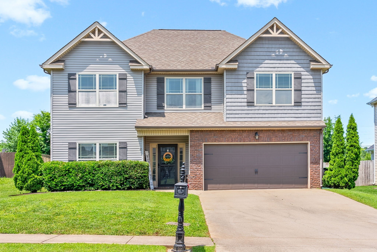
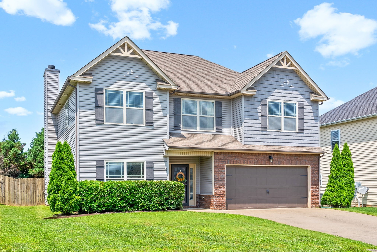
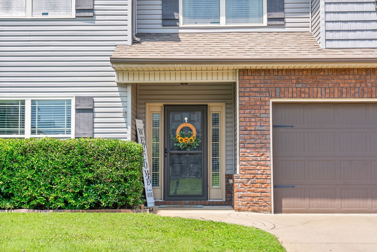
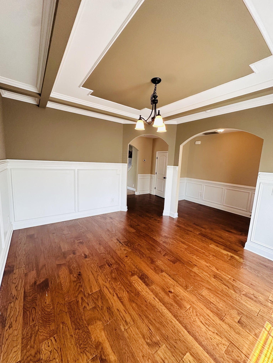
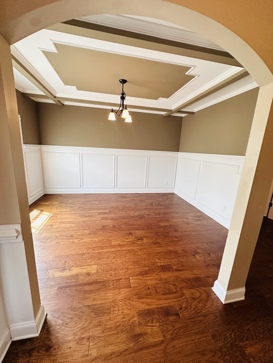
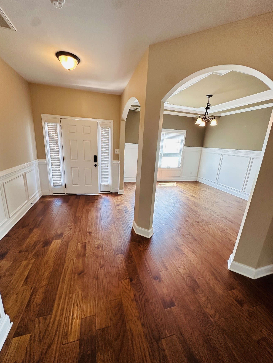
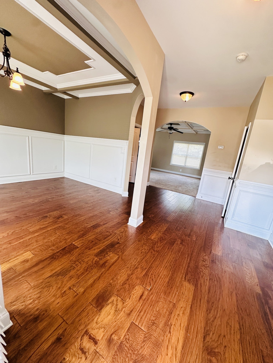
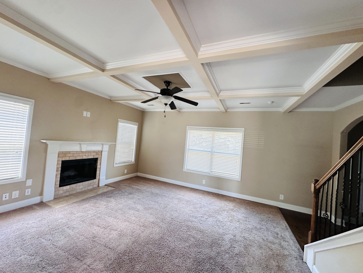
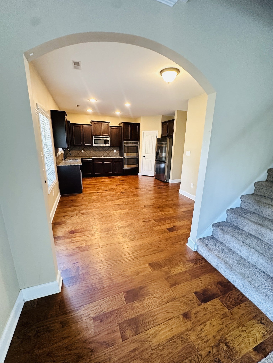
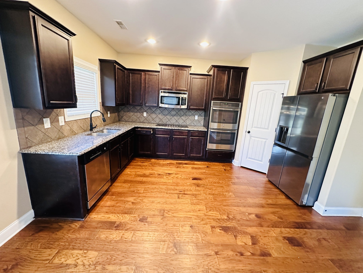
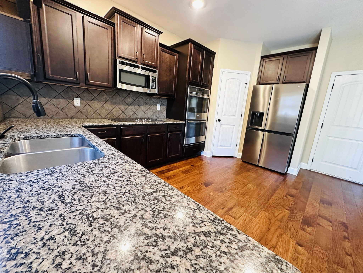
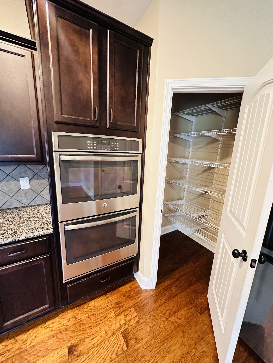
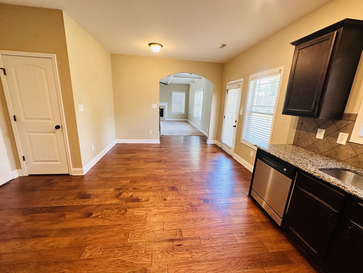
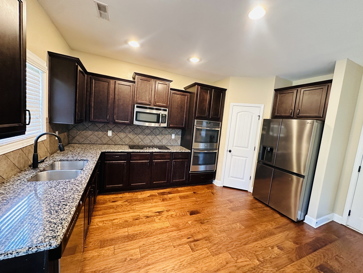
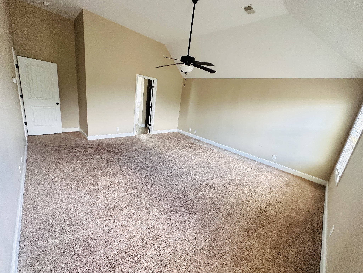
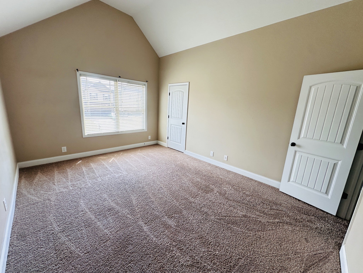
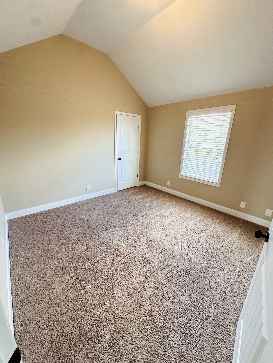
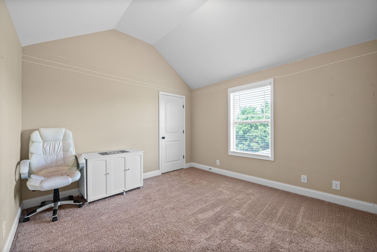
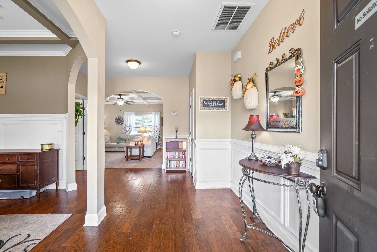
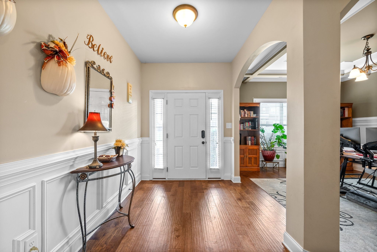
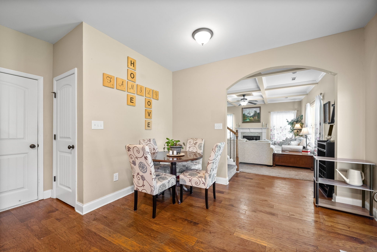
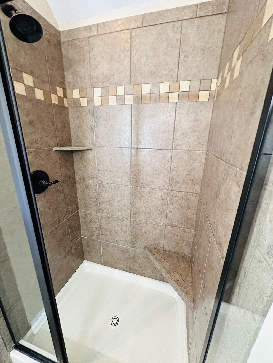
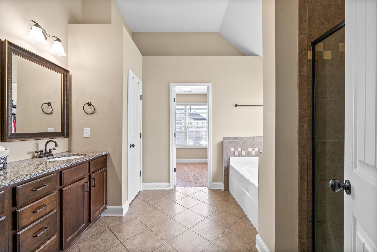
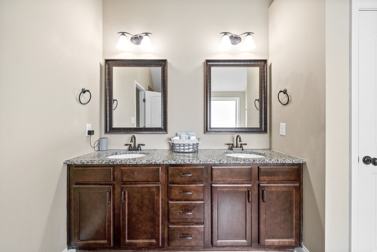
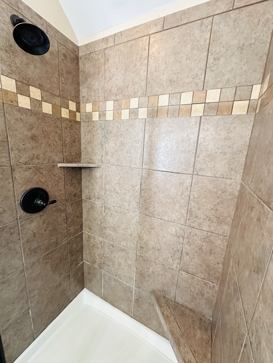
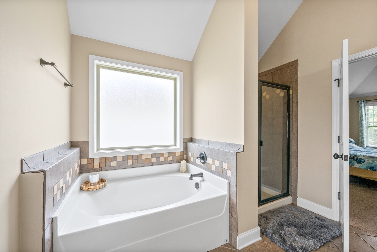
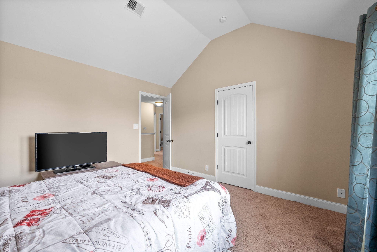
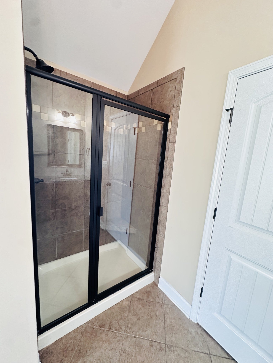
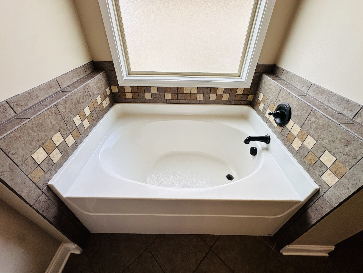
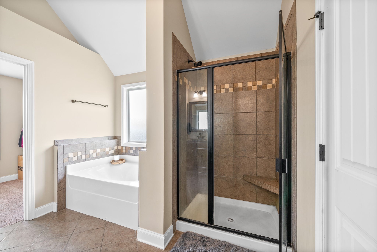
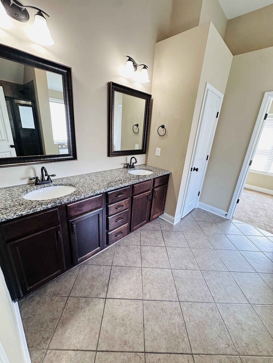
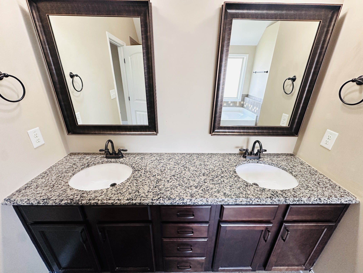
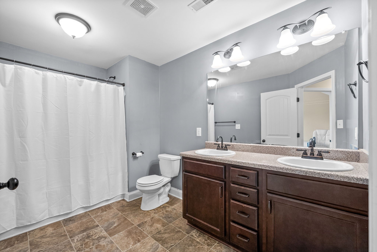
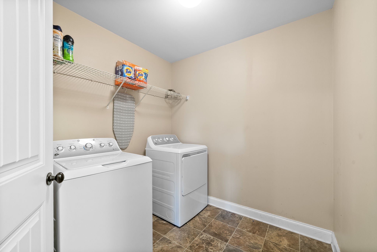
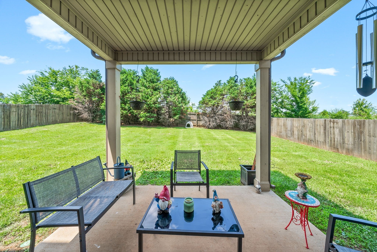
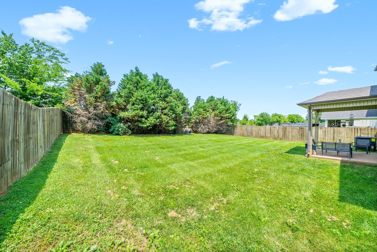
 Copyright 2025 RealTracs Solutions.
Copyright 2025 RealTracs Solutions.