$1,199,900 - 1202 Willow Brook Pass, Mount Juliet
- 6
- Bedrooms
- 4½
- Baths
- 6,592
- SQ. Feet
- 0.95
- Acres
Stately Living in Exclusive Lakefront Community. Seller to pay 2% towards buyers closing costs or rate buydown, plus an additional 1% of the loan amount credited from preferred lender. Welcome to this almost 6,600 sq. ft. estate, nestled in one of the most coveted and established neighborhoods near the lake. Homes in this exclusive community seldom come on the market, making this a rare opportunity for discerning buyers seeking unparalleled privacy and space. This all brick residence has been considerably updated and offers a grand presence both inside and out. Inside, the soaring two-story ceilings in the great room create a sense of openness and light, while thoughtful design ensures comfort and privacy throughout. The main level owner’s suite provides the ultimate retreat, offering seclusion, but easy access to the rest of the home. The floor plan is designed for maximum privacy and functionality, with distinct wings that separate the living areas – ideal for large families or those who enjoy hosting guests. The finished walkout basement offers endless possibilities for a home theater, gym, or additional living space. Set on a generously sized lot, the property boasts a spacious back yard that backs up to a serene wooded open space. Situated in a sought-after lakeside community, this home offers access to all the perks of lakeside living. *Please note some miscellaneous construction is being completed at the home but should be done over the next couple weeks.
Essential Information
-
- MLS® #:
- 2913833
-
- Price:
- $1,199,900
-
- Bedrooms:
- 6
-
- Bathrooms:
- 4.50
-
- Full Baths:
- 4
-
- Half Baths:
- 1
-
- Square Footage:
- 6,592
-
- Acres:
- 0.95
-
- Year Built:
- 1994
-
- Type:
- Residential
-
- Sub-Type:
- Single Family Residence
-
- Status:
- Active
Community Information
-
- Address:
- 1202 Willow Brook Pass
-
- Subdivision:
- Hickory Isles 2
-
- City:
- Mount Juliet
-
- County:
- Wilson County, TN
-
- State:
- TN
-
- Zip Code:
- 37122
Amenities
-
- Utilities:
- Electricity Available, Water Available
-
- Parking Spaces:
- 8
-
- # of Garages:
- 2
-
- Garages:
- Garage Door Opener, Garage Faces Side, Circular Driveway, Driveway
Interior
-
- Interior Features:
- Built-in Features, Ceiling Fan(s), Entrance Foyer, Extra Closets, High Ceilings, Primary Bedroom Main Floor, High Speed Internet
-
- Appliances:
- Double Oven, Built-In Electric Range, Cooktop, Dishwasher, Disposal, Microwave, Refrigerator
-
- Heating:
- Central, Electric
-
- Cooling:
- Central Air, Electric
-
- Fireplace:
- Yes
-
- # of Fireplaces:
- 1
-
- # of Stories:
- 2
Exterior
-
- Exterior Features:
- Balcony
-
- Lot Description:
- Private, Wooded
-
- Roof:
- Shingle
-
- Construction:
- Brick
School Information
-
- Elementary:
- Lakeview Elementary School
-
- Middle:
- Mt. Juliet Middle School
-
- High:
- Green Hill High School
Additional Information
-
- Date Listed:
- June 14th, 2025
-
- Days on Market:
- 4
Listing Details
- Listing Office:
- Phillips Builders, Llc
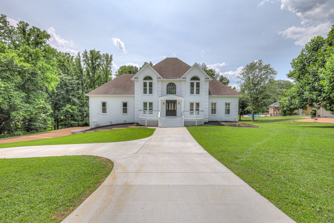
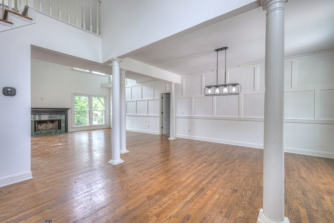
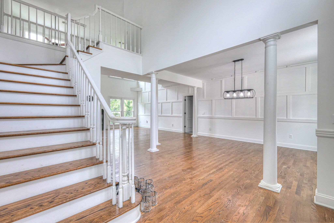
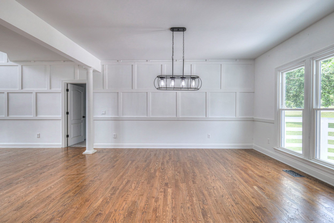
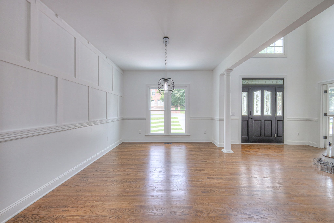
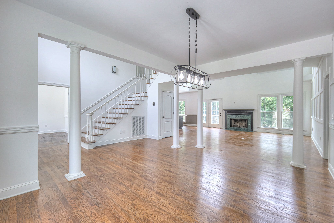
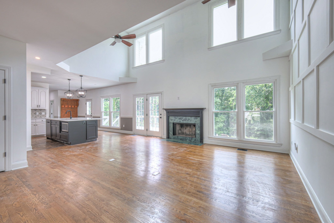
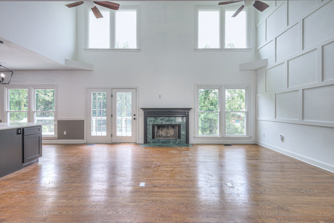
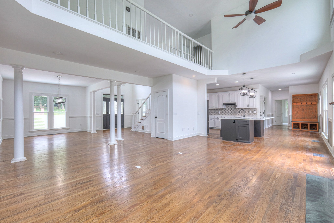
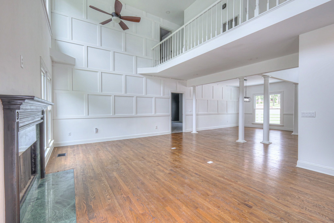
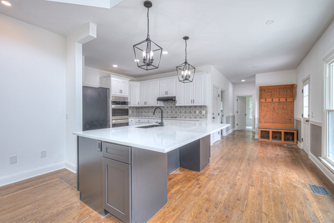
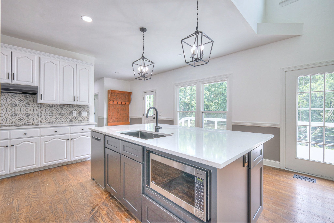
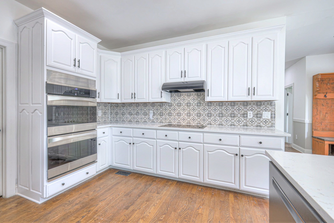
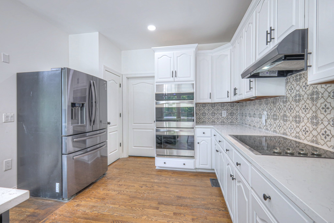
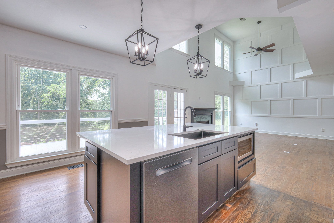
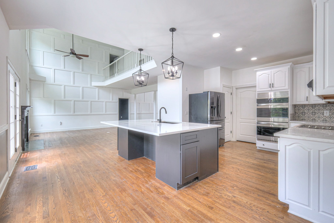
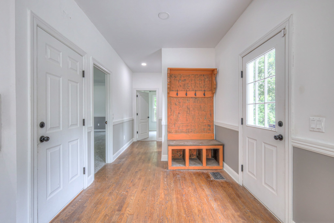
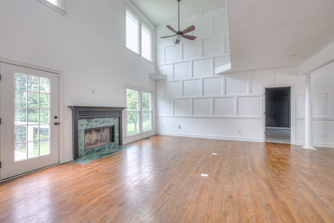
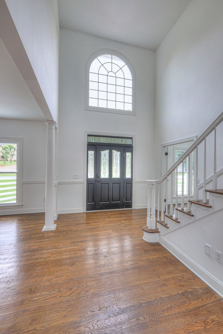
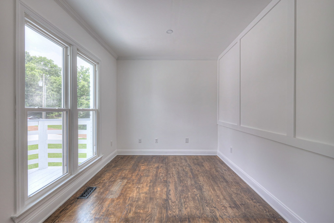
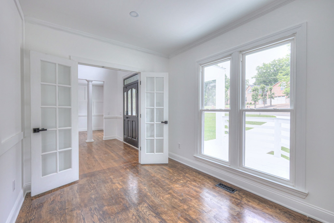
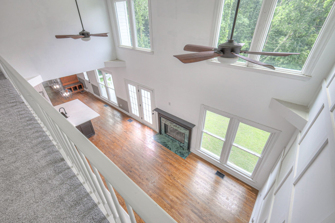
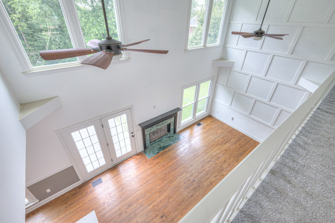
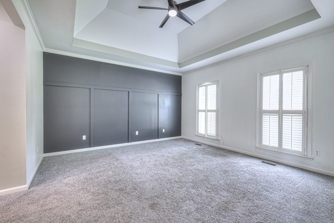
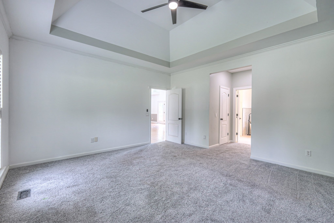
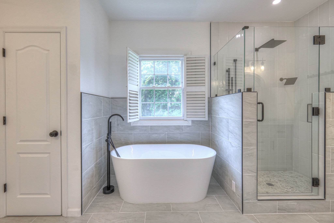
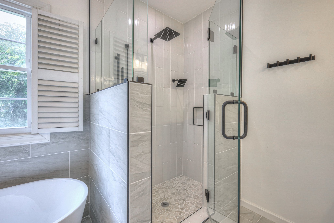
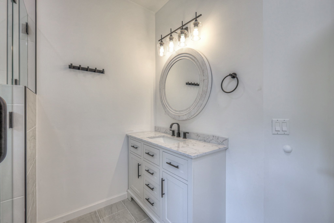
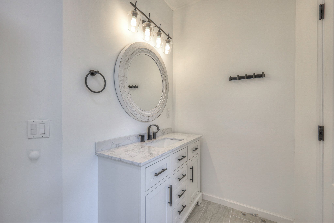
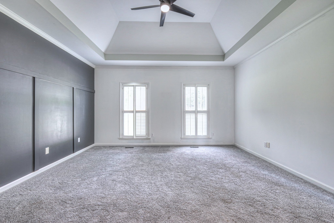
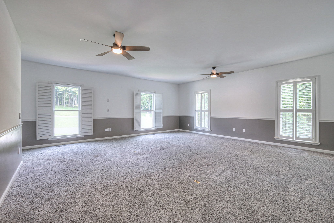
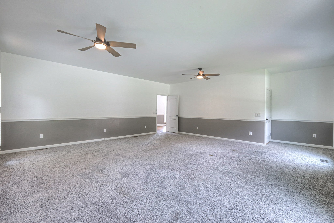
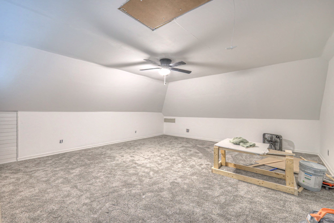
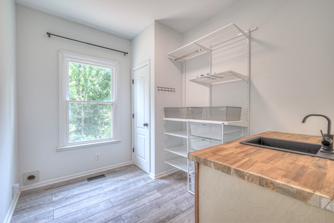
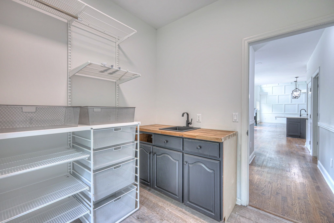
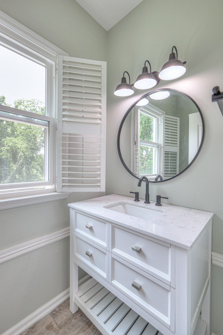
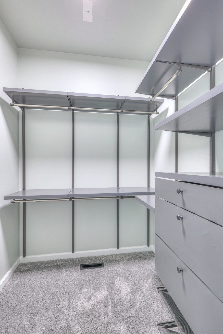
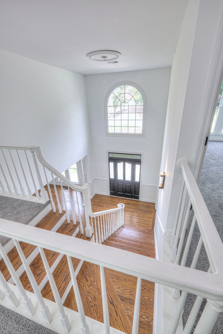
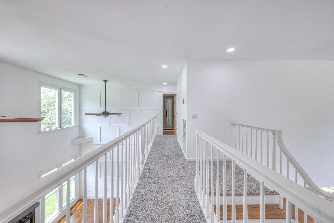
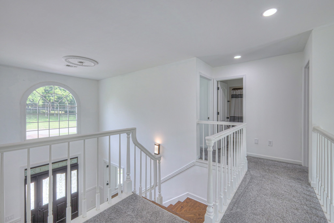
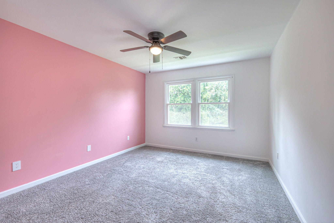
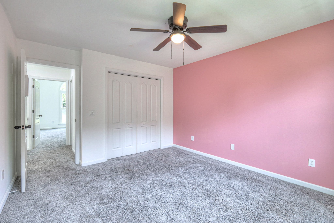
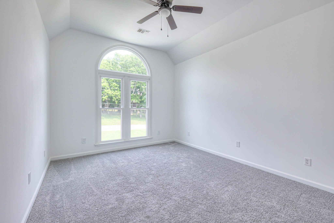
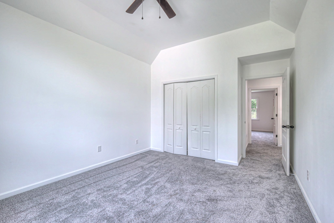
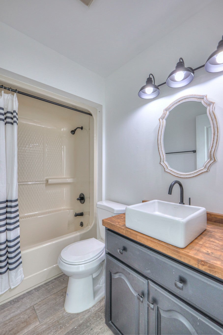
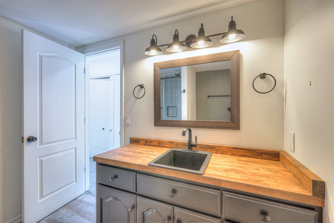
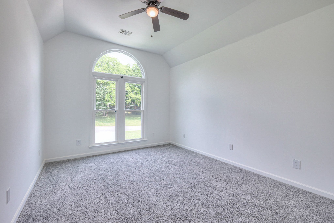
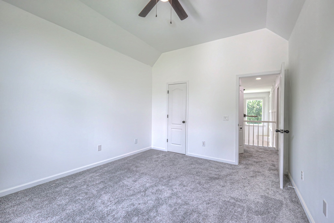
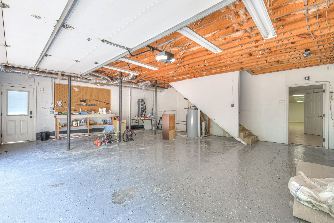
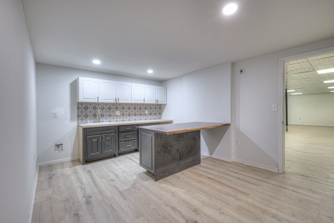
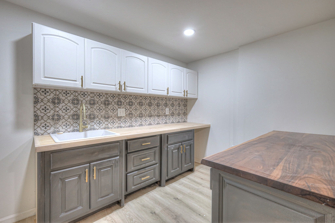
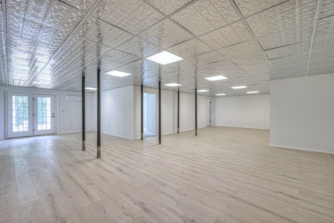
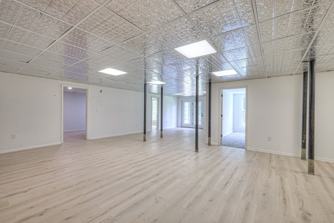
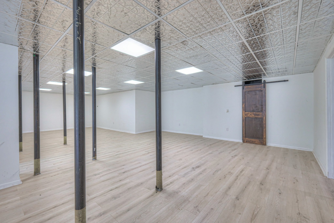
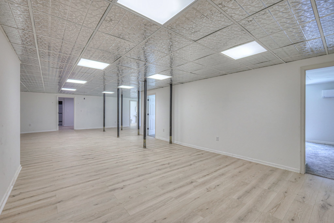
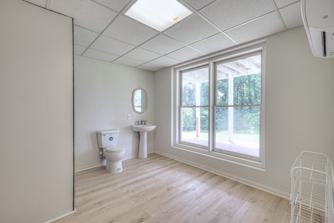
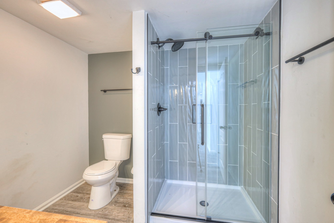
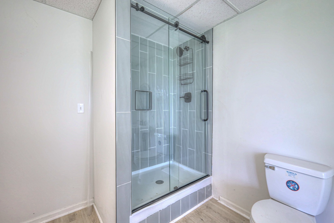
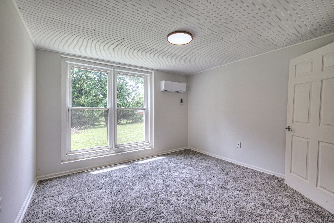
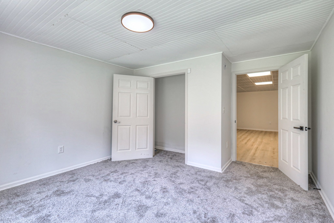
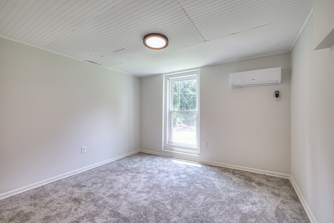
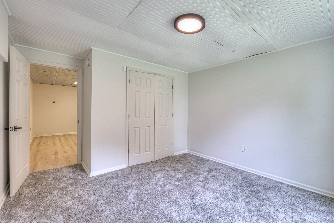
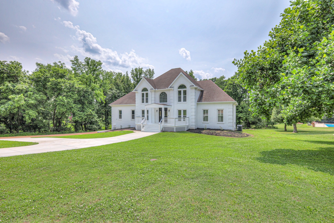
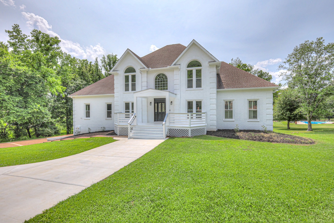
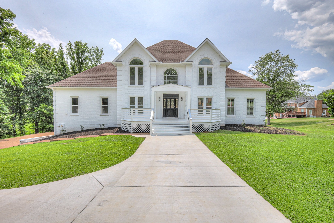
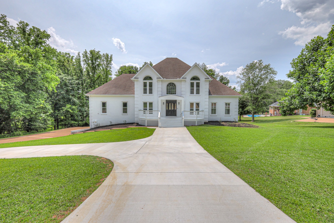
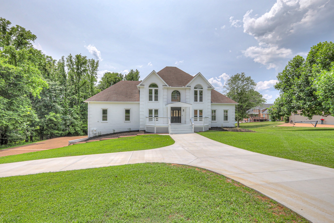
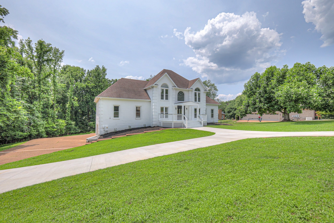
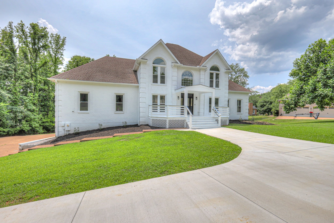
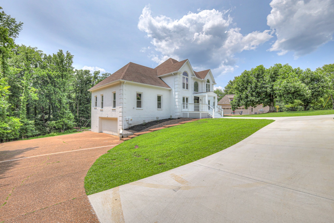
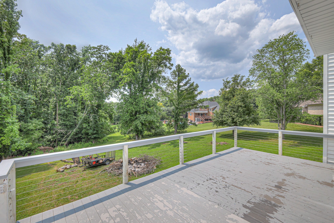
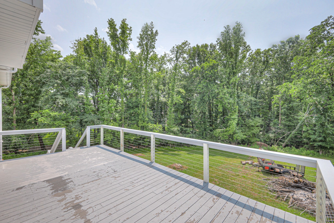
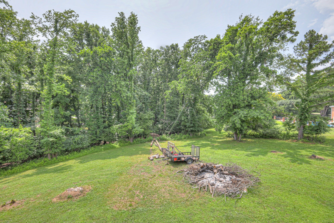
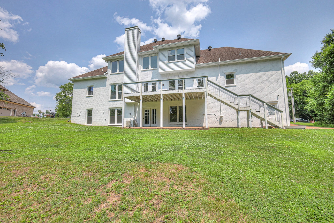
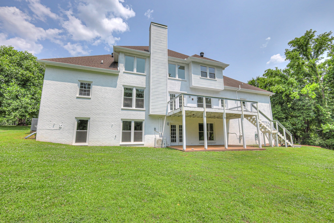
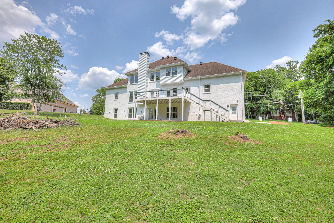
 Copyright 2025 RealTracs Solutions.
Copyright 2025 RealTracs Solutions.