$367,000 - 2912 Brewster Dr, Clarksville
- 4
- Bedrooms
- 2½
- Baths
- 2,228
- SQ. Feet
- 0.2
- Acres
Beautifully maintained home on a huge level tree-lined backyard for privacy and completely fenced. Convenient to Ft. Campbell, shopping/restaurants and entertainment with easy access to I-24 for those who commute to Nashville or Hopkinsville. Inviting entry foyer has hardwood flooring which flows into the formal dining room. Kitchen features upgraded stainless appliances, tons of custom wood cabinets, tile floor, and is open to the family room with gas log fireplace. Formal living room or office/study is located on the main level with doors for privacy. Upstairs are 3 spacious bedrooms, and a huge Bonus Room with plenty of space for a pool table, or could be a 4th bedroom. The primary bedroom suite has a double bowl vanity, separate shower, soaking tub and a huge walk-in closet. Enjoy the cute/cozy dormer area to lounge and read a book or just take a nap. This home comes complete with a front load washer/dryer, intercom system, and freshly painted interior ...Ready for move-in. This amazing backyard has mature trees, a deck, firepit and a custom built chicken coup. New Roof just over 1 year old. No HOA. Seller will also help Buyer with Closing Costs or Rate Buydown! What more could you ask for? Set your appt to see this lovely home today.
Essential Information
-
- MLS® #:
- 2913798
-
- Price:
- $367,000
-
- Bedrooms:
- 4
-
- Bathrooms:
- 2.50
-
- Full Baths:
- 2
-
- Half Baths:
- 1
-
- Square Footage:
- 2,228
-
- Acres:
- 0.20
-
- Year Built:
- 2010
-
- Type:
- Residential
-
- Sub-Type:
- Single Family Residence
-
- Style:
- Traditional
-
- Status:
- Active
Community Information
-
- Address:
- 2912 Brewster Dr
-
- Subdivision:
- Fields Of Northmeade
-
- City:
- Clarksville
-
- County:
- Montgomery County, TN
-
- State:
- TN
-
- Zip Code:
- 37042
Amenities
-
- Utilities:
- Electricity Available, Water Available
-
- Parking Spaces:
- 4
-
- # of Garages:
- 2
-
- Garages:
- Garage Door Opener, Garage Faces Front, Driveway
Interior
-
- Interior Features:
- Ceiling Fan(s), Entrance Foyer, Extra Closets, Walk-In Closet(s)
-
- Appliances:
- Electric Oven, Electric Range, Dishwasher, Disposal, Dryer, Microwave, Refrigerator, Stainless Steel Appliance(s), Washer
-
- Heating:
- Central, Heat Pump
-
- Cooling:
- Central Air, Electric
-
- Fireplace:
- Yes
-
- # of Fireplaces:
- 1
-
- # of Stories:
- 2
Exterior
-
- Lot Description:
- Level, Wooded
-
- Roof:
- Asphalt
-
- Construction:
- Brick, Stone, Vinyl Siding
School Information
-
- Elementary:
- Hazelwood Elementary
-
- Middle:
- West Creek Middle
-
- High:
- West Creek High
Additional Information
-
- Date Listed:
- June 13th, 2025
-
- Days on Market:
- 35
Listing Details
- Listing Office:
- Keller Williams Realty
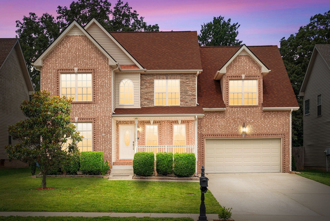
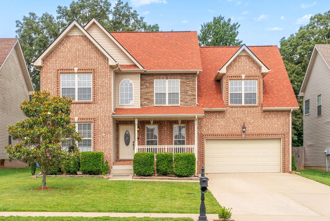
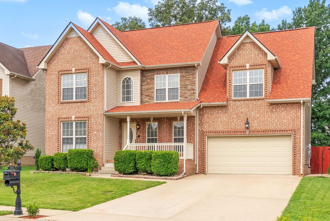
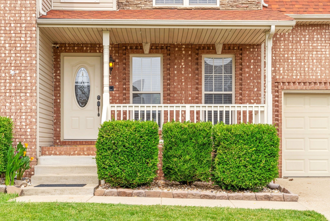
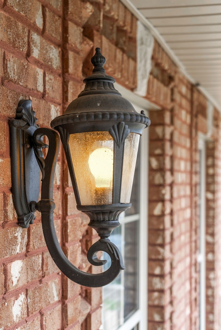
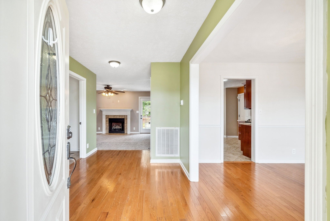
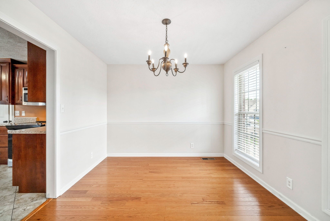
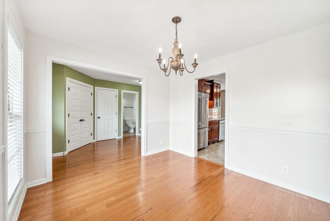
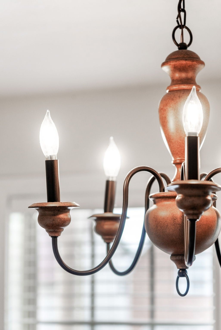
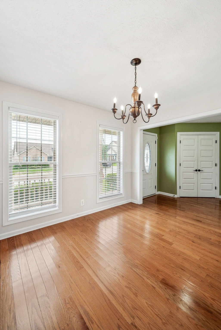
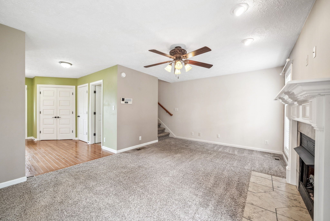
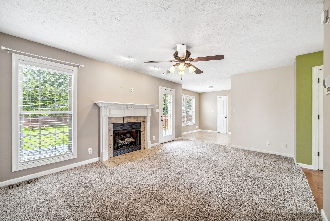
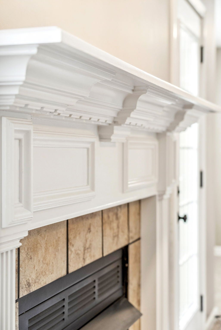
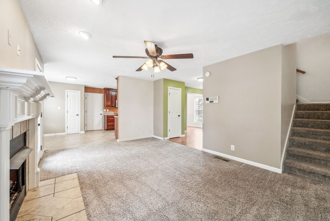
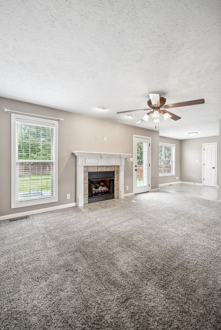
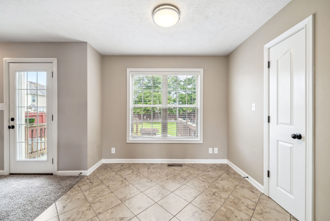
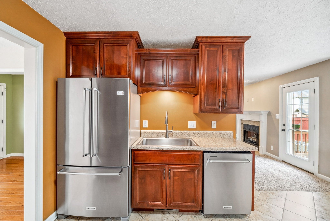
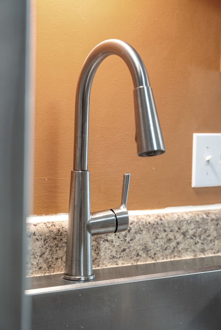
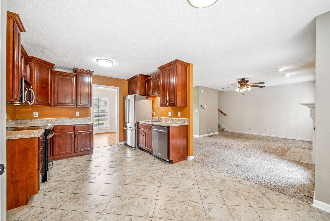
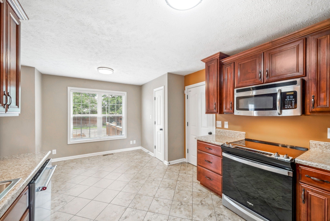
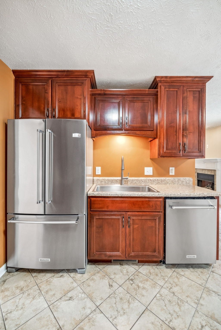
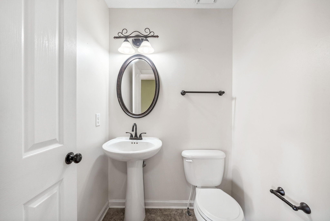
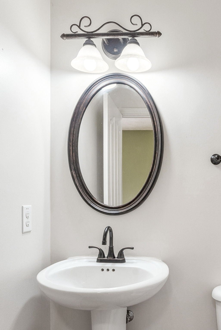
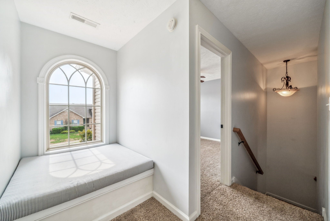
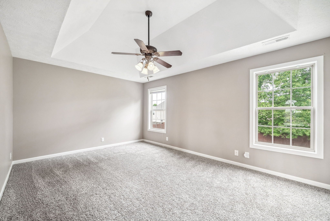
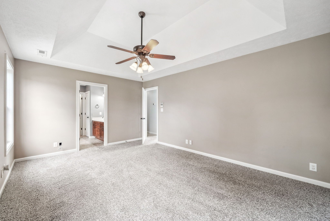
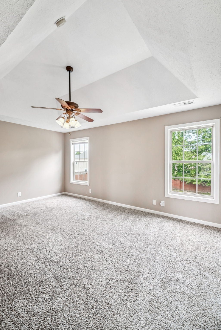
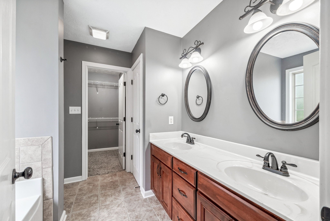
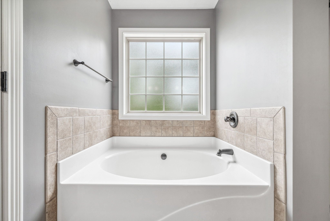
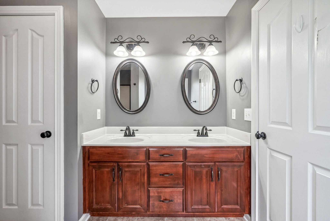
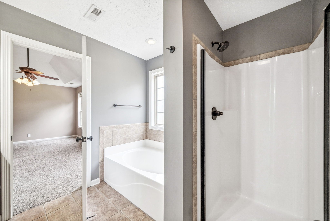
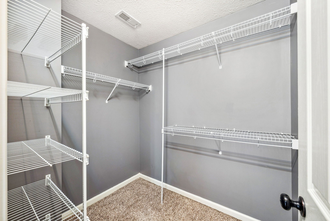
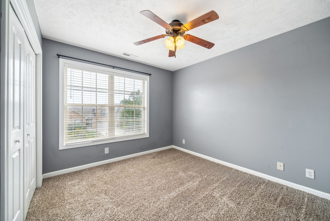
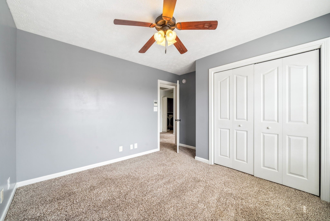
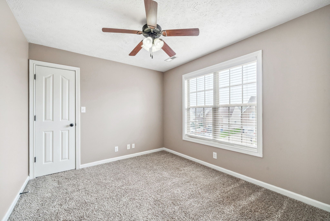
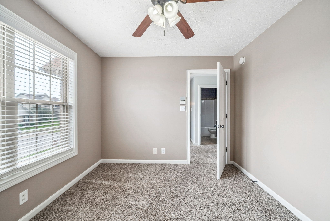
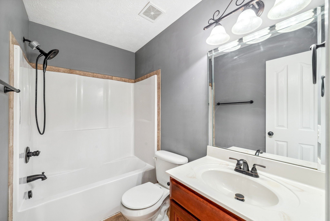
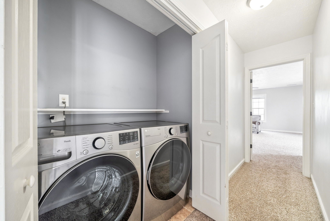
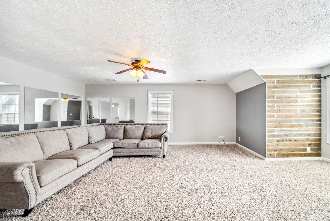
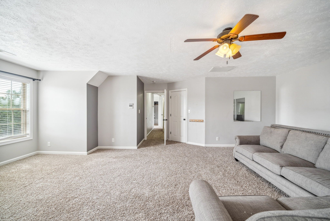
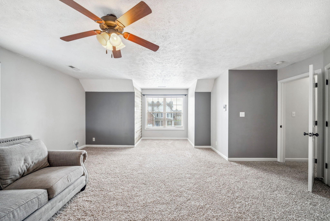
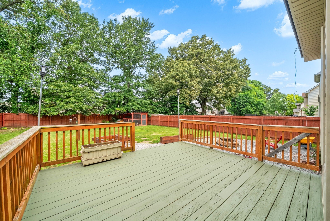
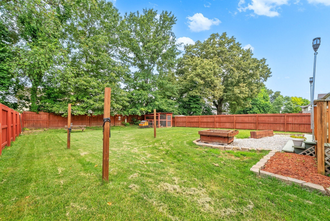
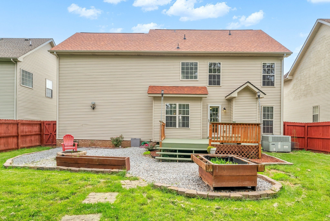
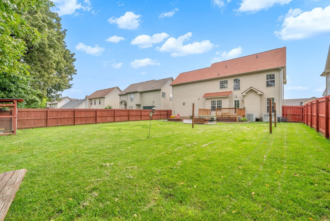
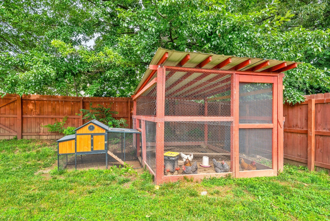
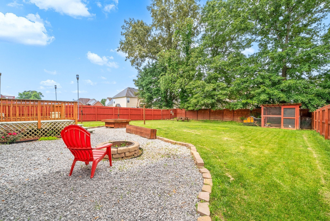
 Copyright 2025 RealTracs Solutions.
Copyright 2025 RealTracs Solutions.