$675,000 - 1006 Iverson Ave, Nashville
- 3
- Bedrooms
- 2½
- Baths
- 2,386
- SQ. Feet
- 0.19
- Acres
A 1930's style home that has been renovated to bring it into the modern time~Conveniently located within a short proximity to grocery, retail, restaurants and interstate~a floorplan that allows for great entertaining and continue it into the fenced back yard with a large patio and plent of parking~Close to Titans Stadium, Downtown Broadway, Five Points,beautiful hardwood floors~past listing shows a roof installed 2021 as well as updated electrical and gas lines, new flooring in master closet and new dishwasher~property sold as-is~EHO~seller makes no representations or warranties FHA CASE # 483-684441 FHA Insured with $100 down payment program (no investor offers considered within the first 15 days on the market)~see HUDHomestore.gov for eligible bidders & bidding deadlines~Buyer to verify ALL info!
Essential Information
-
- MLS® #:
- 2913790
-
- Price:
- $675,000
-
- Bedrooms:
- 3
-
- Bathrooms:
- 2.50
-
- Full Baths:
- 2
-
- Half Baths:
- 1
-
- Square Footage:
- 2,386
-
- Acres:
- 0.19
-
- Year Built:
- 1935
-
- Type:
- Residential
-
- Sub-Type:
- Single Family Residence
-
- Style:
- Tudor
-
- Status:
- Active
Community Information
-
- Address:
- 1006 Iverson Ave
-
- Subdivision:
- Maynor Place
-
- City:
- Nashville
-
- County:
- Davidson County, TN
-
- State:
- TN
-
- Zip Code:
- 37216
Amenities
-
- Utilities:
- Electricity Available, Water Available
-
- Parking Spaces:
- 2
-
- Garages:
- Detached
Interior
-
- Interior Features:
- Open Floorplan, Primary Bedroom Main Floor, High Speed Internet
-
- Appliances:
- Electric Oven, Electric Range, Dishwasher, Microwave, Refrigerator, Stainless Steel Appliance(s)
-
- Heating:
- Central, Electric
-
- Cooling:
- Central Air, Electric
-
- Fireplace:
- Yes
-
- # of Fireplaces:
- 2
-
- # of Stories:
- 2
Exterior
-
- Exterior Features:
- Boat Slip, Storage Building
-
- Roof:
- Shingle
-
- Construction:
- Stone, Vinyl Siding
School Information
-
- Elementary:
- Hattie Cotton Elementary
-
- Middle:
- Jere Baxter Middle
-
- High:
- Maplewood Comp High School
Additional Information
-
- Date Listed:
- June 13th, 2025
-
- Days on Market:
- 43
Listing Details
- Listing Office:
- At Home Realty
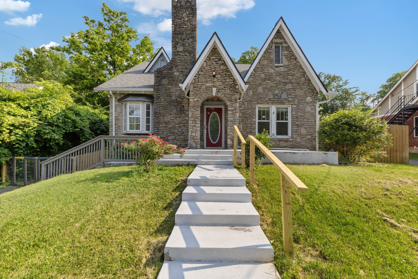
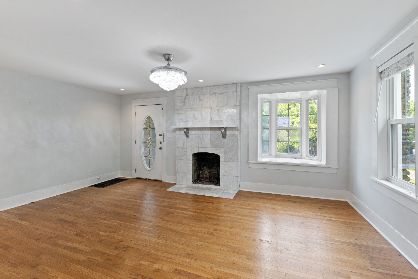
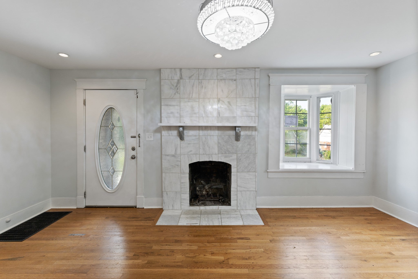
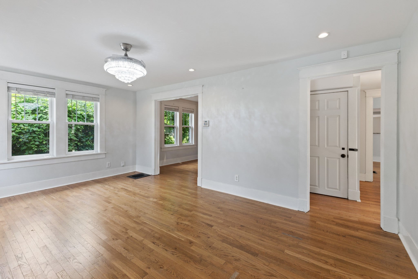
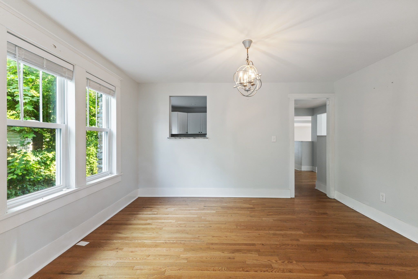
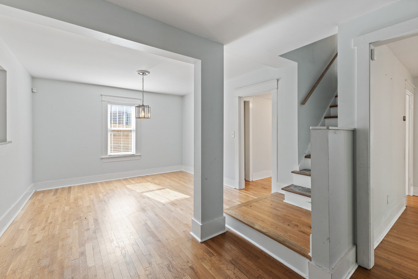
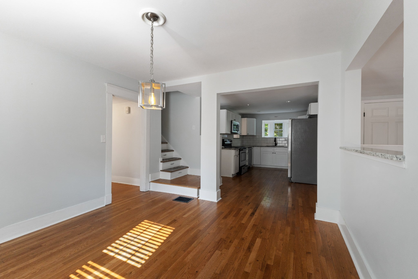
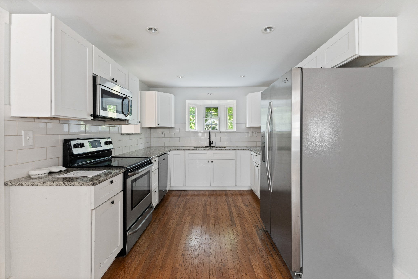
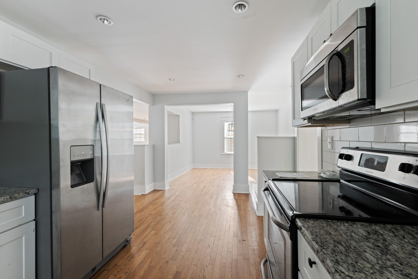
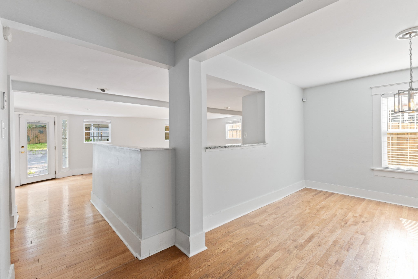
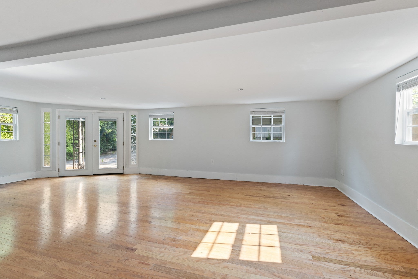
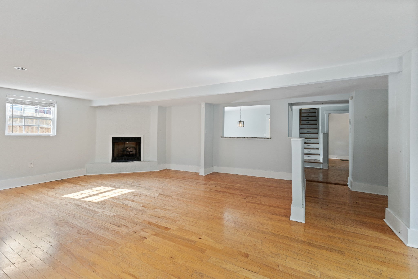
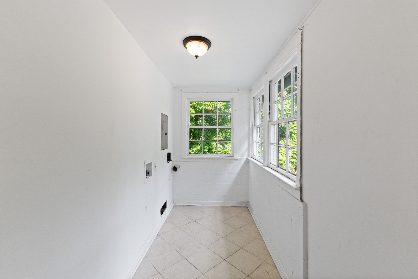
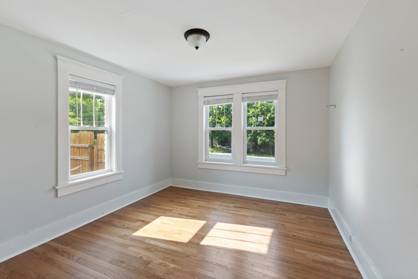
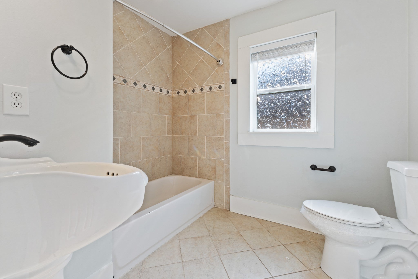
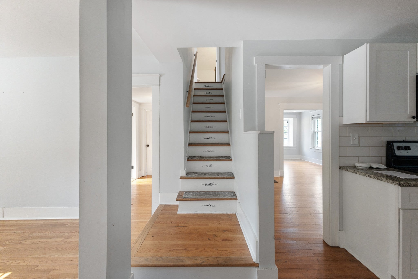
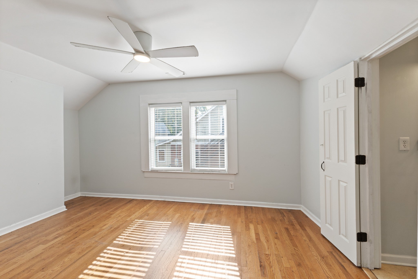
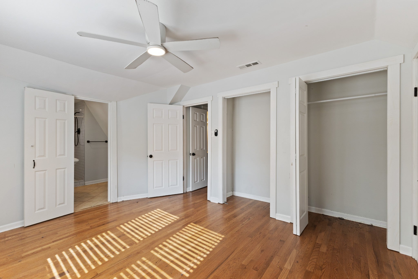
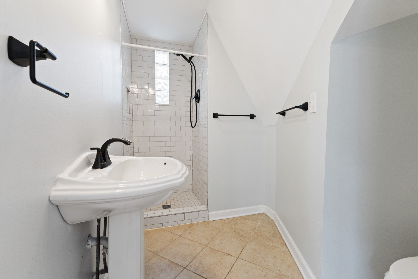
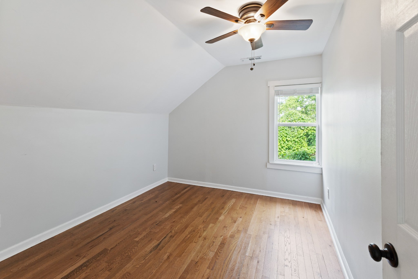
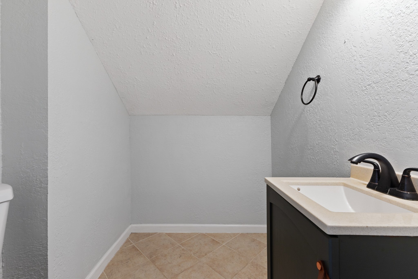
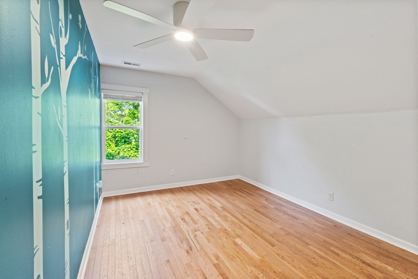
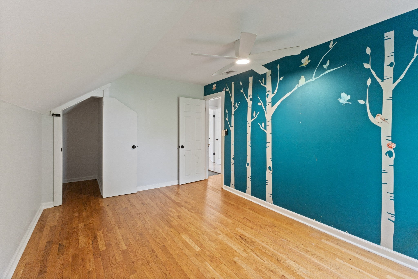
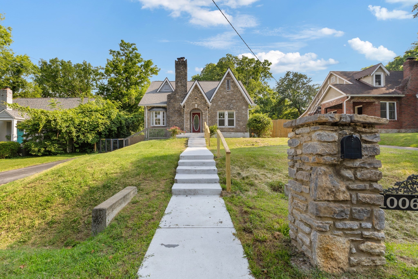
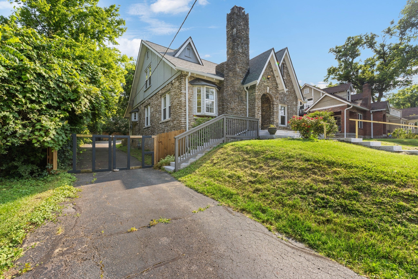
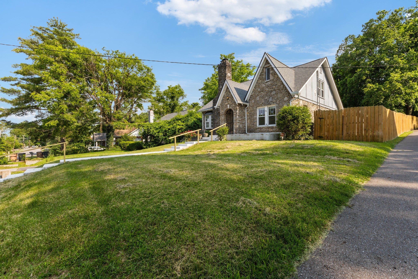
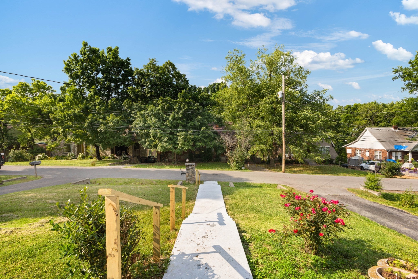
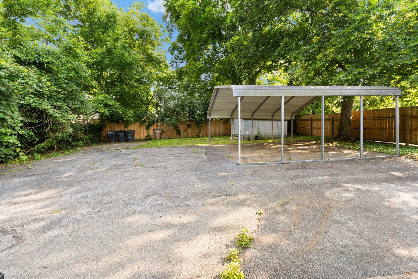
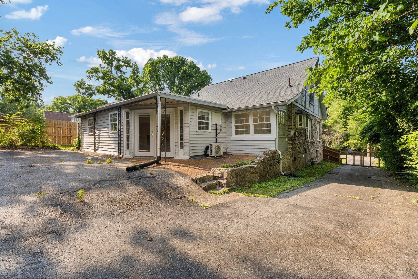
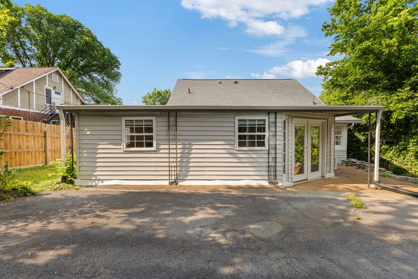
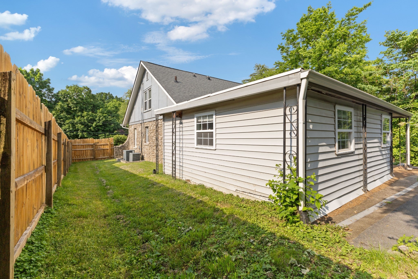
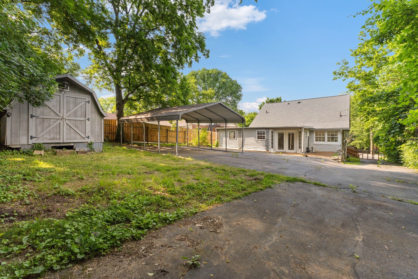
 Copyright 2025 RealTracs Solutions.
Copyright 2025 RealTracs Solutions.