$369,900 - 2342 N Tennessee Blvd 603, Murfreesboro
- 3
- Bedrooms
- 2½
- Baths
- 2,198
- SQ. Feet
- 2006
- Year Built
Park-like setting community in the heart of Murfreesboro. Stunning 3 bedroom 2.5 bath townhome with so much to offer. Two story living room centers around a gas burning fireplace. New LVP flooring throughout living, kitchen and dining with granite and full stainless appliance package. Spacious and smart layout features a first floor primary bedroom with new carpet, private ensuite with dual vanities, soaking tub and separate shower. Upstairs you will find 2 spacious bedrooms with walk in closets plus bonus loft, all with new carpet. Private, park-like backyard is surrounded by shade trees and includes engineered decking perfect for peaceful evenings and al fresco dining. Low maintenance exterior and lawn service is also included to give you freedom and time to explore all the restaurants and shopping near by. Preferred lender is offering 1% of purchase price towards closing costs and free appraisal.
Essential Information
-
- MLS® #:
- 2913767
-
- Price:
- $369,900
-
- Bedrooms:
- 3
-
- Bathrooms:
- 2.50
-
- Full Baths:
- 2
-
- Half Baths:
- 1
-
- Square Footage:
- 2,198
-
- Acres:
- 0.00
-
- Year Built:
- 2006
-
- Type:
- Residential
-
- Sub-Type:
- Townhouse
-
- Style:
- Traditional
-
- Status:
- Active
Community Information
-
- Address:
- 2342 N Tennessee Blvd 603
-
- Subdivision:
- Retreats at Northwoods
-
- City:
- Murfreesboro
-
- County:
- Rutherford County, TN
-
- State:
- TN
-
- Zip Code:
- 37130
Amenities
-
- Amenities:
- Sidewalks, Underground Utilities
-
- Utilities:
- Electricity Available, Water Available, Cable Connected
-
- Parking Spaces:
- 4
-
- # of Garages:
- 2
-
- Garages:
- Garage Door Opener, Garage Faces Front, Driveway
Interior
-
- Interior Features:
- Ceiling Fan(s), Entrance Foyer, Extra Closets, High Ceilings, Open Floorplan, Pantry, Storage, Walk-In Closet(s), Primary Bedroom Main Floor, High Speed Internet
-
- Appliances:
- Electric Oven, Electric Range, Dishwasher, Disposal, Microwave, Refrigerator, Stainless Steel Appliance(s)
-
- Heating:
- Central, Natural Gas
-
- Cooling:
- Central Air, Electric
-
- Fireplace:
- Yes
-
- # of Fireplaces:
- 1
-
- # of Stories:
- 2
Exterior
-
- Roof:
- Asphalt
-
- Construction:
- Brick
School Information
-
- Elementary:
- John Pittard Elementary
-
- Middle:
- Oakland Middle School
-
- High:
- Oakland High School
Additional Information
-
- Date Listed:
- June 13th, 2025
-
- Days on Market:
- 36
Listing Details
- Listing Office:
- Crye-leike, Realtors
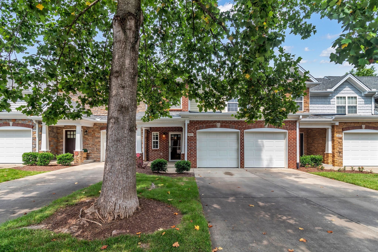
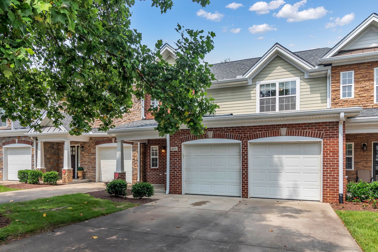
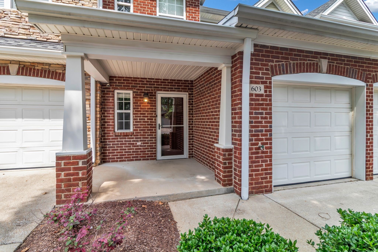
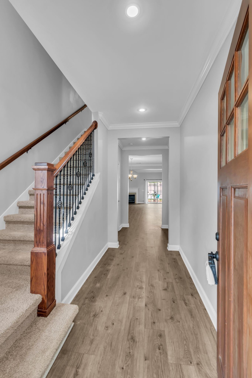
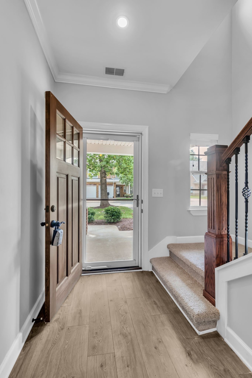
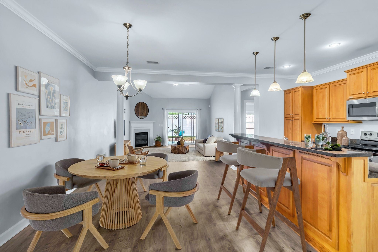
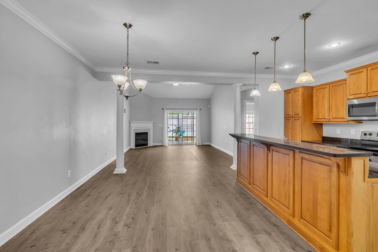
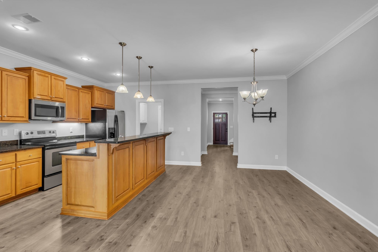
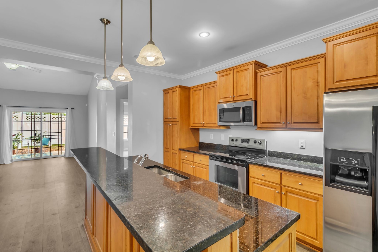
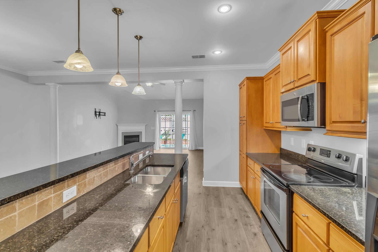
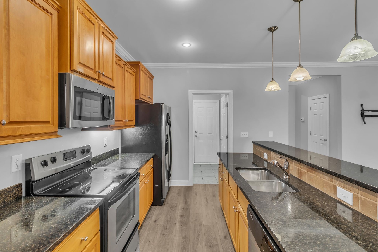
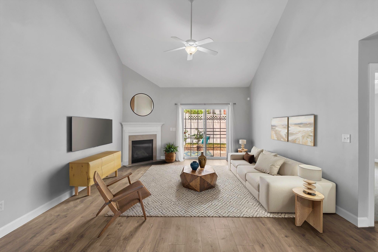
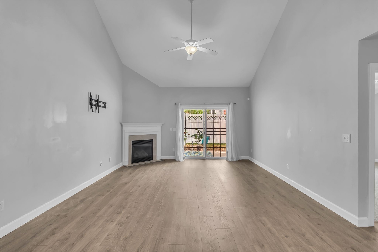
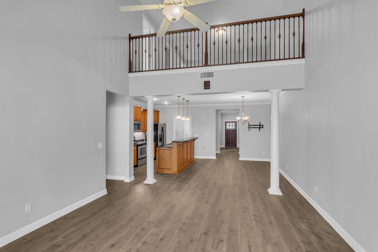
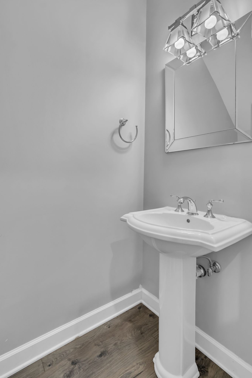
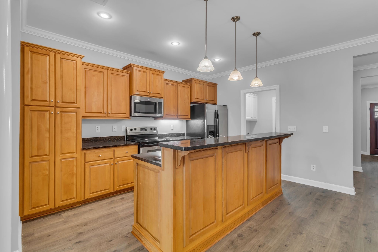
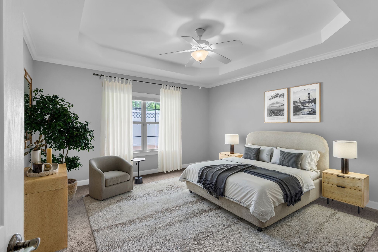
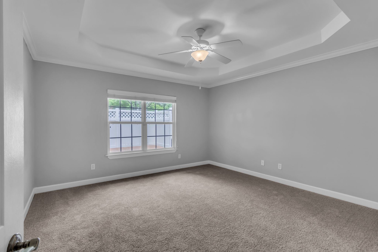
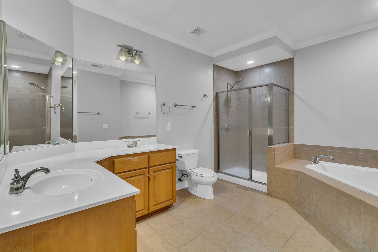
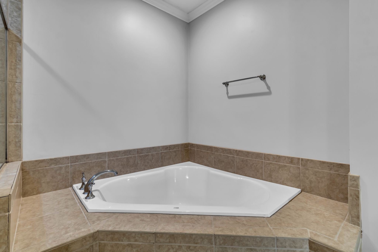
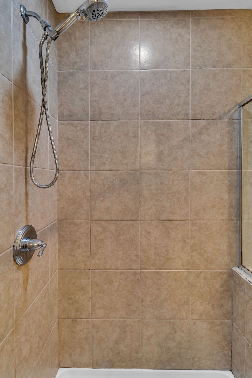
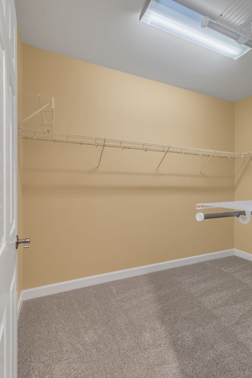
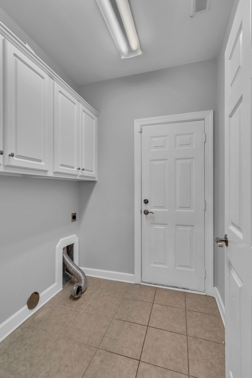
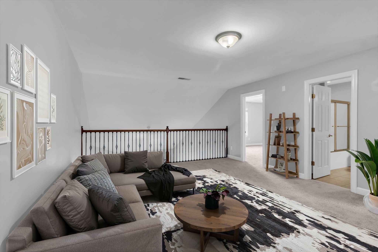
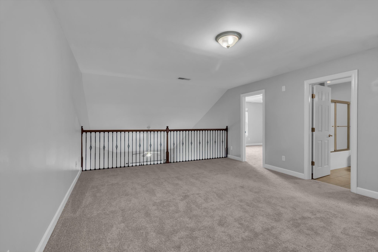
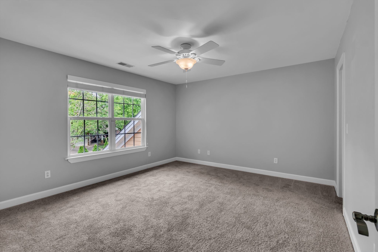
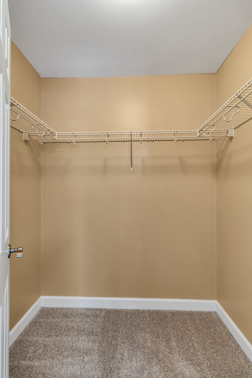
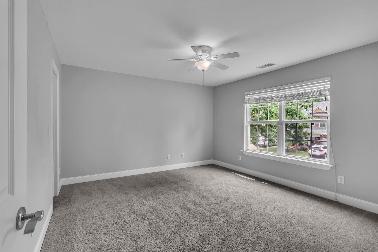
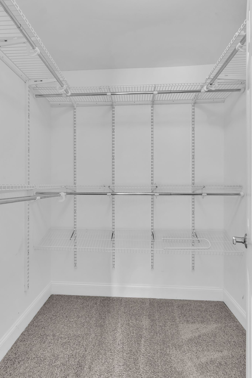
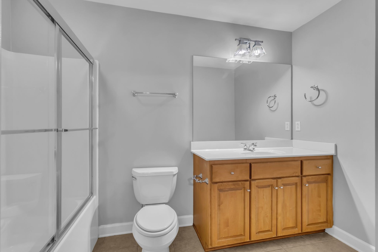
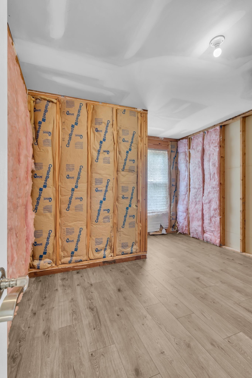
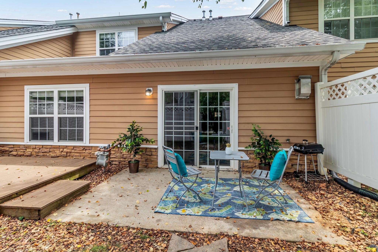
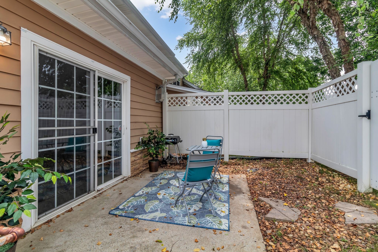
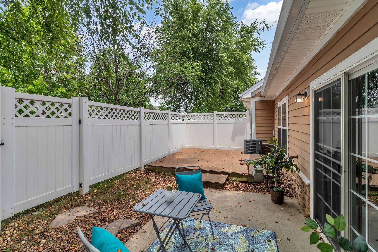
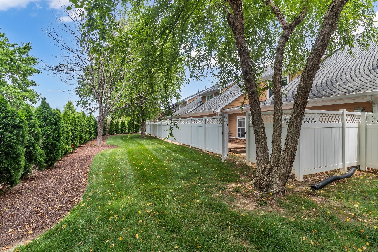
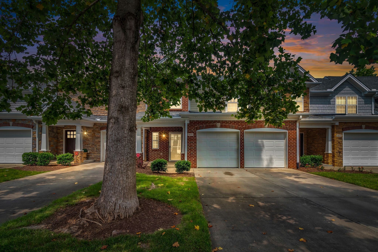
 Copyright 2025 RealTracs Solutions.
Copyright 2025 RealTracs Solutions.