$1,094,000 - 4013 Singing Creek Drive, Franklin
- 6
- Bedrooms
- 4
- Baths
- 3,912
- SQ. Feet
- 2025
- Year Built
Step into this inviting open concept home, designed for both comfort and style. The main level owner's suite features a spa-like bath with a freestanding tub, while a second bedroom with a full bath provides the perfect space for guests. The chef's kitchen seamlessly connects to the great room, where a fireplace and wood beam ceiling detail create a warm and welcoming atmosphere. Upstairs you'll find 4 additional bedrooms and 2 full baths, a spacious bonus room for family and entertainment. Enjoy the covered back patio, the perfect spot to relax and unwind. The Waters Edge community has incredible amenities including a pool, splash pad, clubhouse, fitness center, playground and a scenic walking trail along the Harpeth River, making a haven for relaxation and recreation. As an added bonus, the builder is also offering $10,000 in closing costs when you use their preferred lender and title company.
Essential Information
-
- MLS® #:
- 2912281
-
- Price:
- $1,094,000
-
- Bedrooms:
- 6
-
- Bathrooms:
- 4.00
-
- Full Baths:
- 4
-
- Square Footage:
- 3,912
-
- Acres:
- 0.00
-
- Year Built:
- 2025
-
- Type:
- Residential
-
- Sub-Type:
- Single Family Residence
-
- Status:
- Active
Community Information
-
- Address:
- 4013 Singing Creek Drive
-
- Subdivision:
- Waters Edge Sec7
-
- City:
- Franklin
-
- County:
- Williamson County, TN
-
- State:
- TN
-
- Zip Code:
- 37064
Amenities
-
- Amenities:
- Fitness Center, Playground, Pool, Sidewalks, Underground Utilities, Trail(s)
-
- Utilities:
- Water Available, Cable Connected
-
- Parking Spaces:
- 2
-
- # of Garages:
- 2
-
- Garages:
- Garage Door Opener, Garage Faces Front
Interior
-
- Interior Features:
- Ceiling Fan(s), Entrance Foyer, Open Floorplan, Pantry, Storage, Walk-In Closet(s), Primary Bedroom Main Floor
-
- Appliances:
- Double Oven, Cooktop, Dishwasher, Disposal, Microwave, Stainless Steel Appliance(s)
-
- Heating:
- Central, Natural Gas
-
- Cooling:
- Central Air
-
- Fireplace:
- Yes
-
- # of Fireplaces:
- 1
-
- # of Stories:
- 2
Exterior
-
- Roof:
- Shingle
-
- Construction:
- Fiber Cement, Brick
School Information
-
- Elementary:
- Trinity Elementary
-
- Middle:
- Fred J Page Middle School
-
- High:
- Fred J Page High School
Additional Information
-
- Date Listed:
- June 13th, 2025
-
- Days on Market:
- 7
Listing Details
- Listing Office:
- The New Home Group, Llc
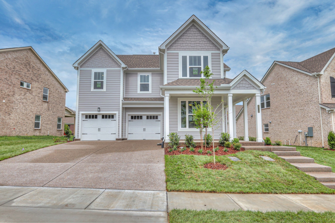
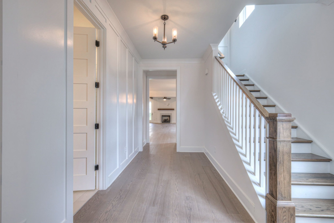
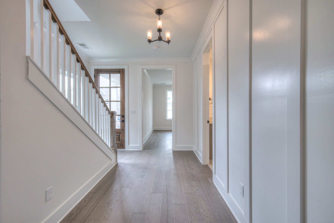
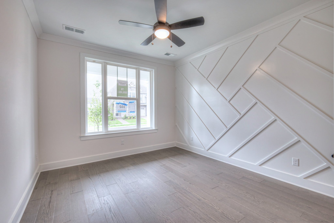
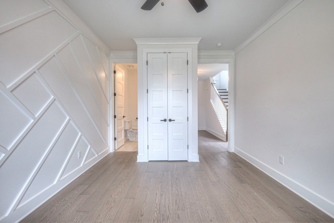
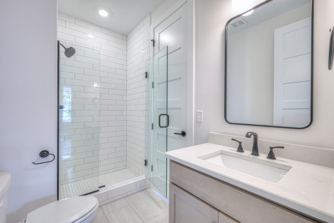
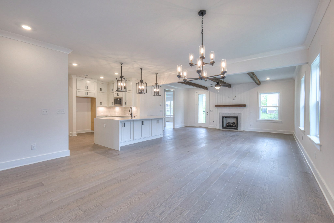
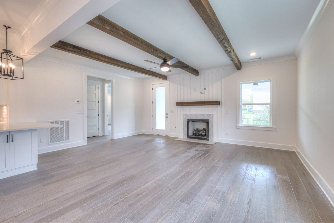
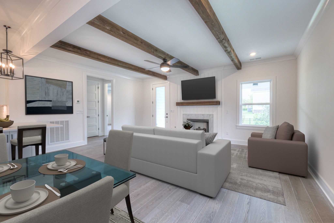
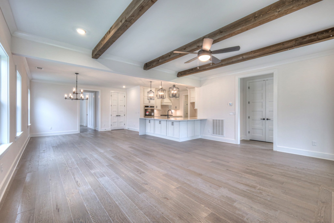
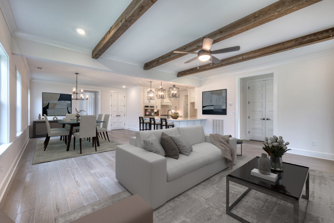
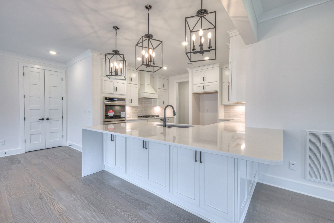
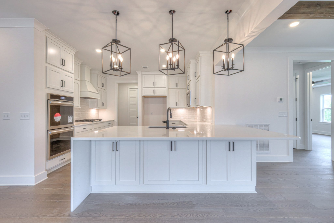
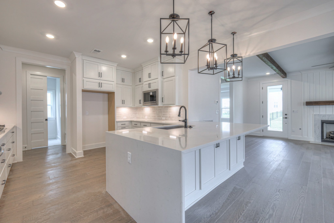
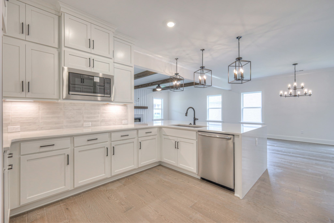
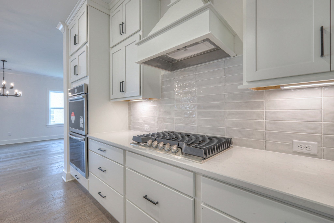
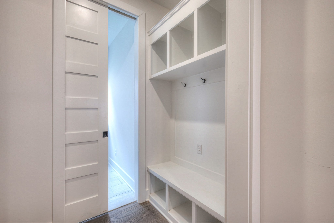
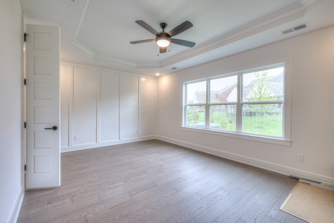
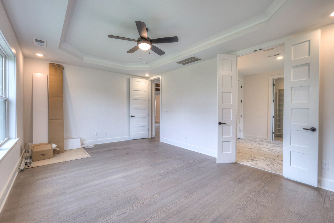
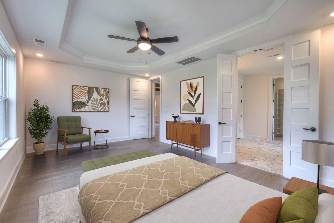
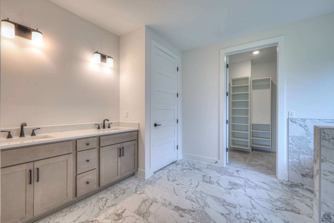
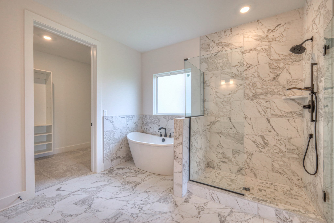
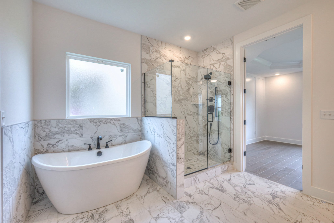
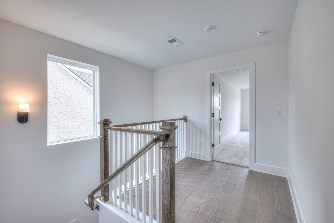
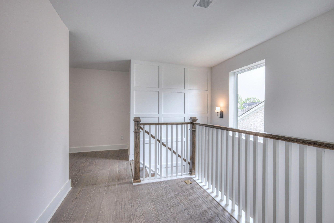
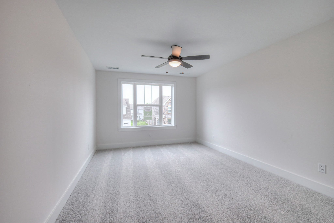
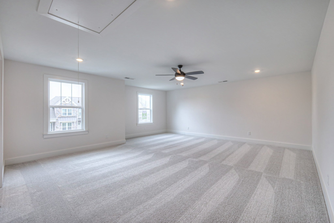
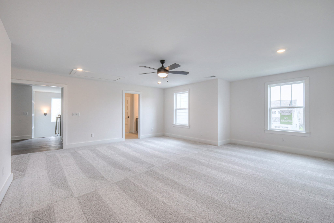
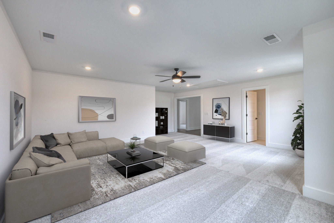
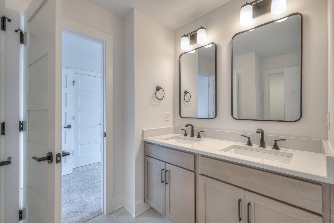
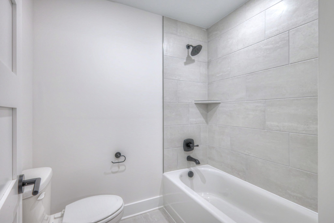
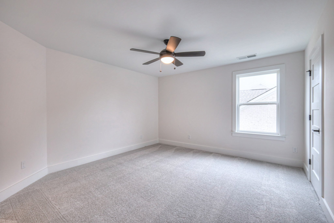
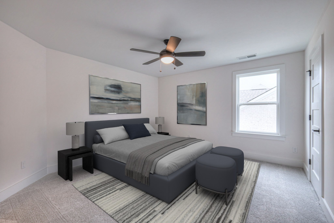
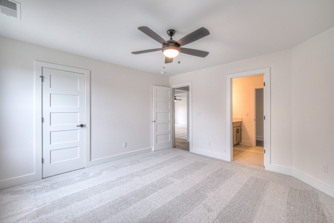
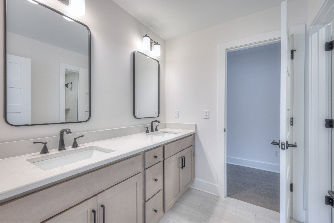
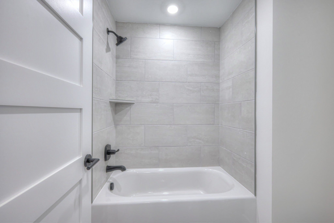
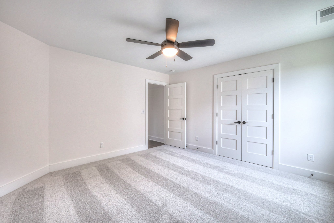
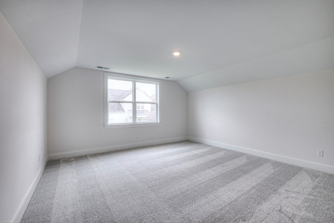
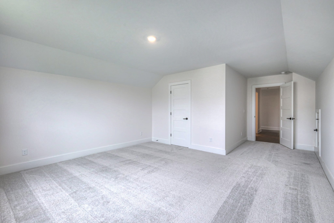
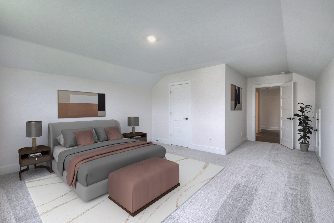
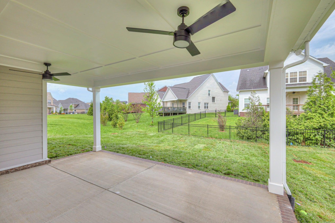
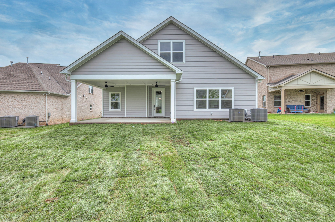
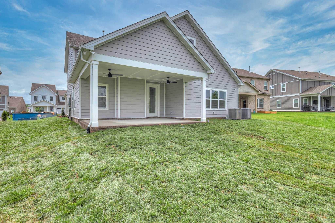
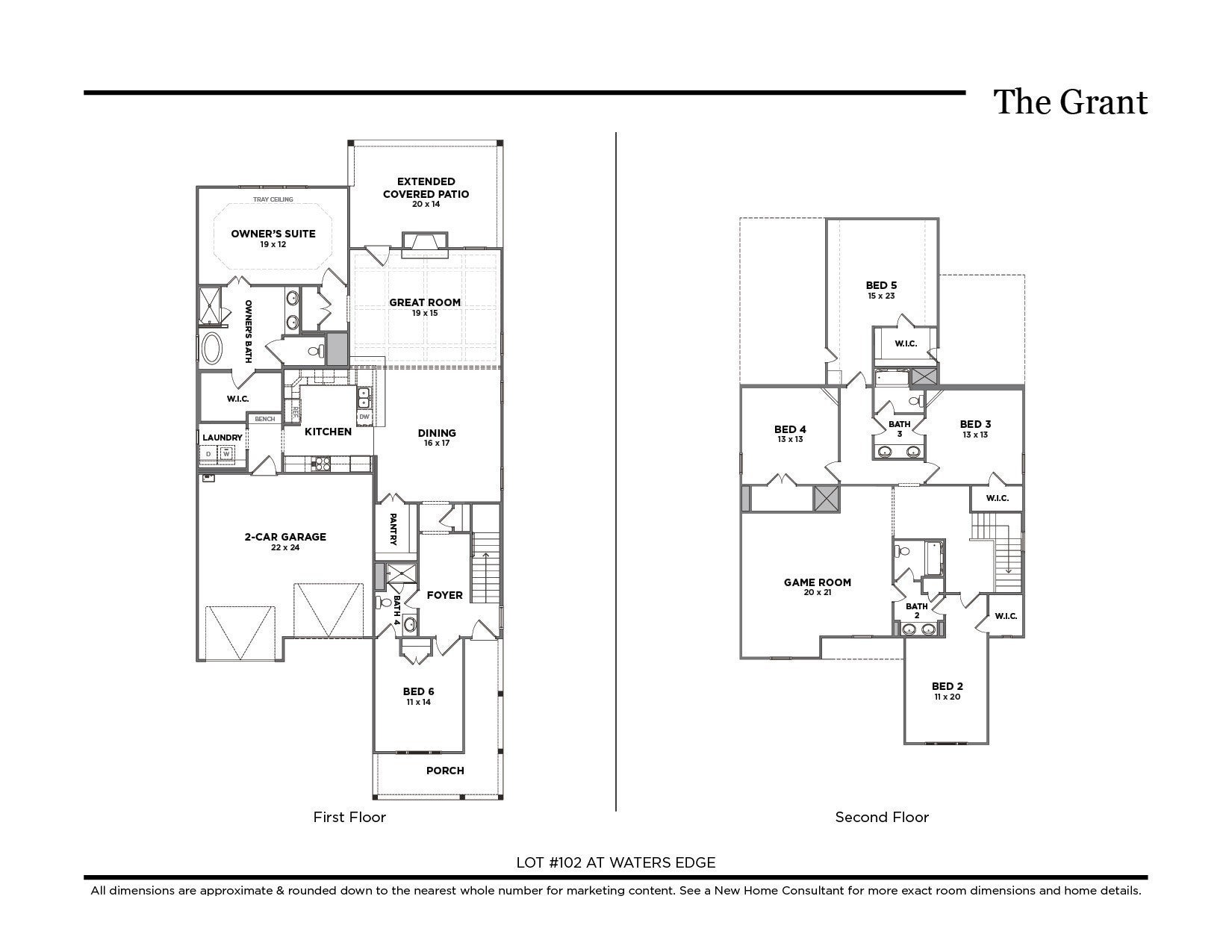
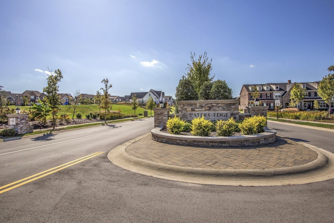
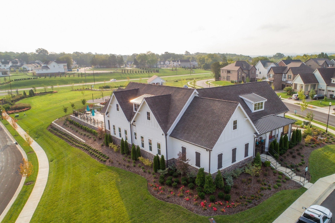
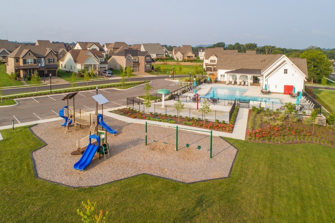
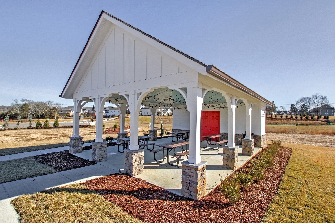
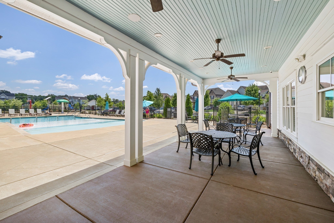
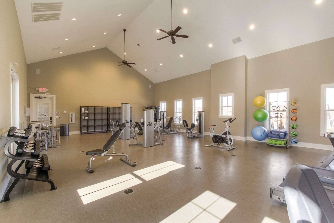
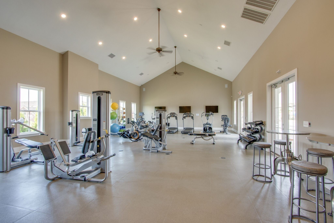
 Copyright 2025 RealTracs Solutions.
Copyright 2025 RealTracs Solutions.