$1,345,000 - 724 Porter Norwood Rd, Mansfield
- 4
- Bedrooms
- 4
- Baths
- 5,316
- SQ. Feet
- 52.09
- Acres
Sale of home contingency- Still showing! Welcome to your dream home! Stunning, like new, custom-built, energy efficient home (geothermal heating/cooling for basement and main level), with 42 x 50 metal shop, situated on 52+/- acres with stocked pond (bass and crappie) and secondary pond. Main level features a gourmet kitchen with 48” dual fuel range, breakfast room, formal dining, spacious living room fireplace and coffered ceiling, large dedicated office space, laundry room, huge sunroom (mini-split unit) with 14' ceiling, master bedroom with private bath, as well as a second full bath. Upstairs you'll find three bedrooms, full bath, large storage closet, and well insulated expandable attic (heat pump). Walkout basement has room for entertaining, OR guest quarters, full bath, 8'x9'9" pantry, and 31' x 12' bonus (possible safe) room, with a separate utility area and huge parking space. All of this plus attached oversized three car garage, a brand-new shop building and spectacular views from every angle!
Essential Information
-
- MLS® #:
- 2912269
-
- Price:
- $1,345,000
-
- Bedrooms:
- 4
-
- Bathrooms:
- 4.00
-
- Full Baths:
- 4
-
- Square Footage:
- 5,316
-
- Acres:
- 52.09
-
- Year Built:
- 2019
-
- Type:
- Residential
-
- Sub-Type:
- Single Family Residence
-
- Style:
- Traditional
-
- Status:
- Under Contract - Showing
Community Information
-
- Address:
- 724 Porter Norwood Rd
-
- Subdivision:
- None
-
- City:
- Mansfield
-
- County:
- Henry County, TN
-
- State:
- TN
-
- Zip Code:
- 38236
Amenities
-
- Parking Spaces:
- 4
-
- # of Garages:
- 4
-
- Garages:
- Attached
Interior
-
- Appliances:
- Gas Range, Dishwasher, Refrigerator, Stainless Steel Appliance(s)
-
- Heating:
- Central, Geothermal, Heat Pump
-
- Cooling:
- Central Air, Geothermal
-
- Fireplace:
- Yes
-
- # of Fireplaces:
- 1
-
- # of Stories:
- 3
Exterior
-
- Construction:
- Brick
School Information
-
- Elementary:
- Henry Elementary
-
- Middle:
- Henry Elementary
-
- High:
- Henry Co High School
Additional Information
-
- Date Listed:
- June 13th, 2025
-
- Days on Market:
- 60
Listing Details
- Listing Office:
- Moody Realty Company, Inc.
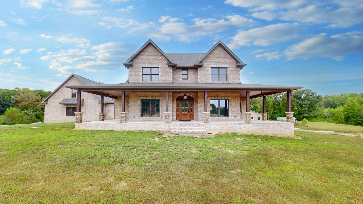
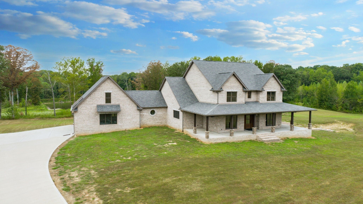
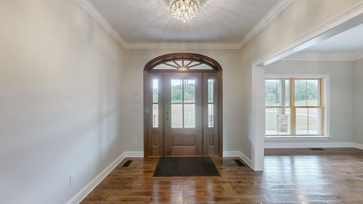
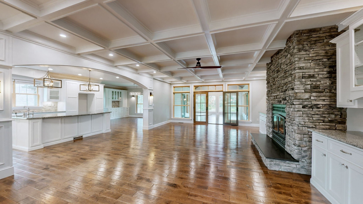
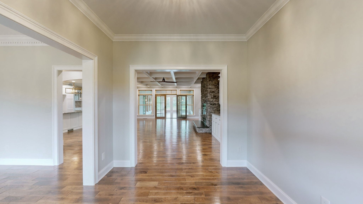
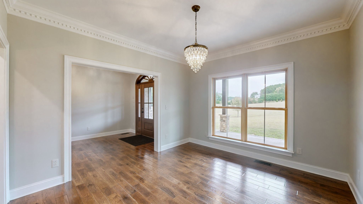
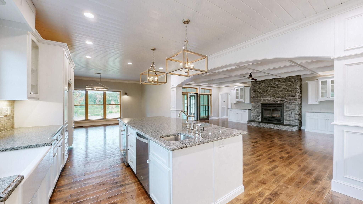
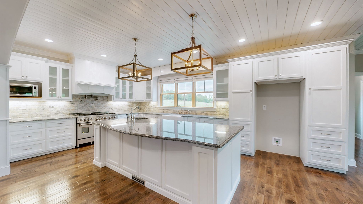
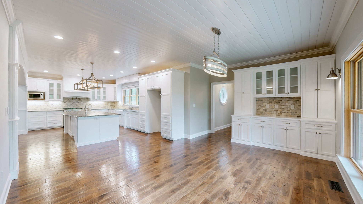
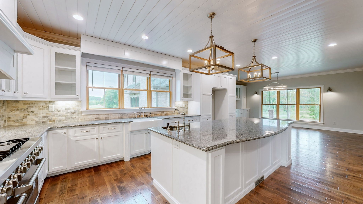
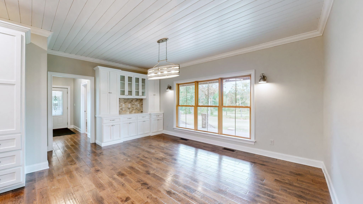
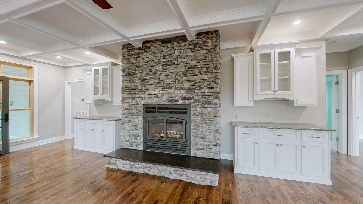
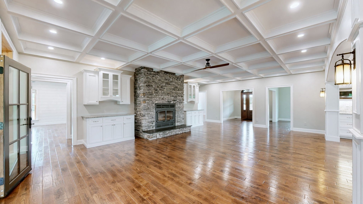
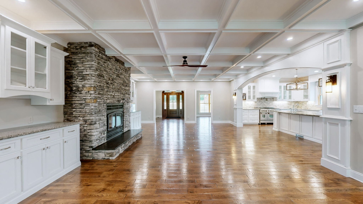
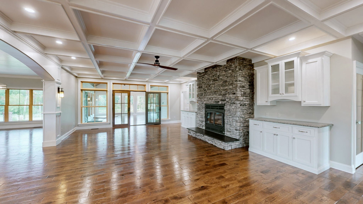
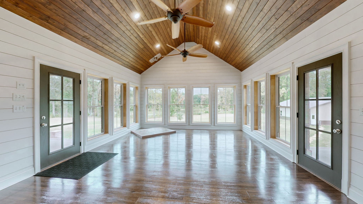
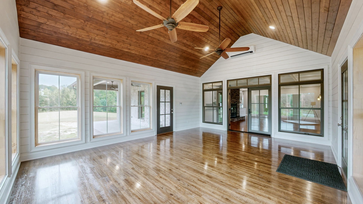
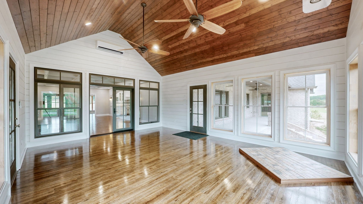
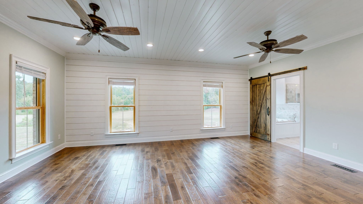
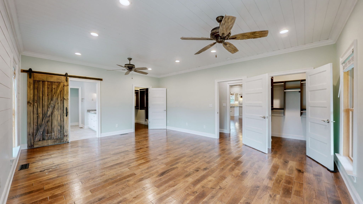
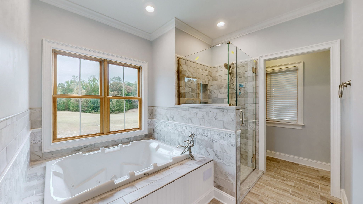
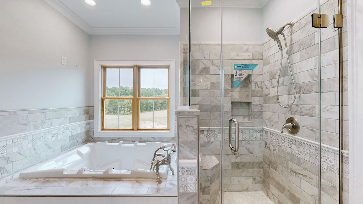
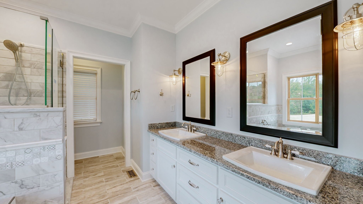
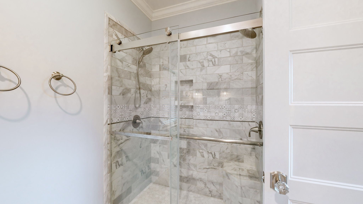
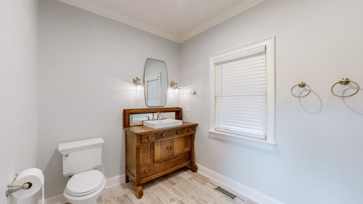
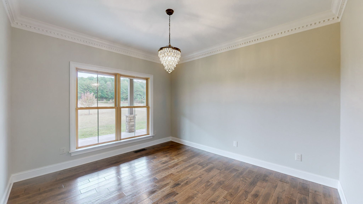
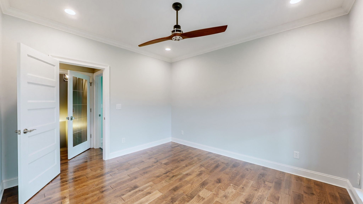
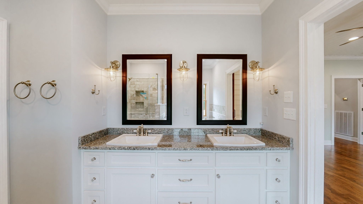
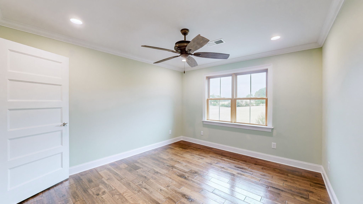
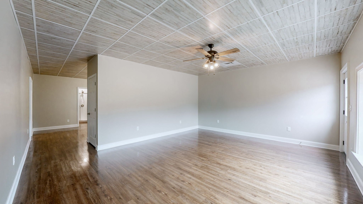
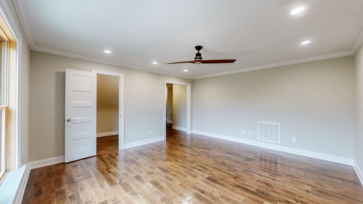
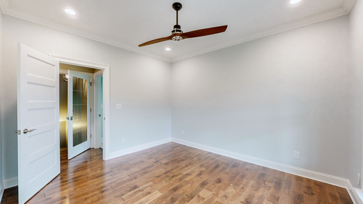
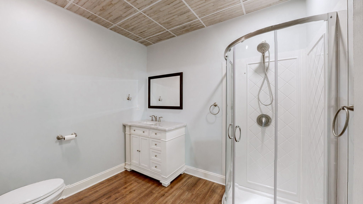
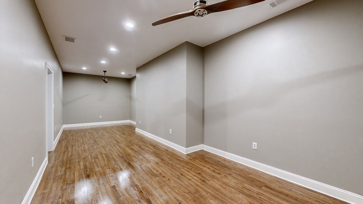
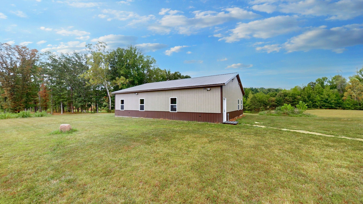
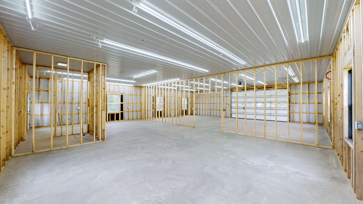
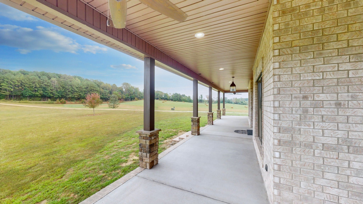
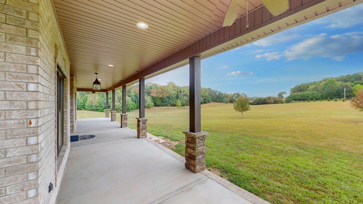
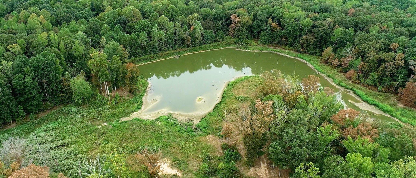
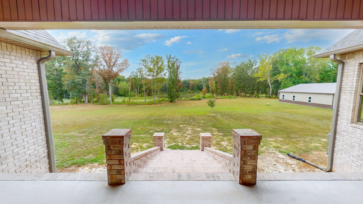
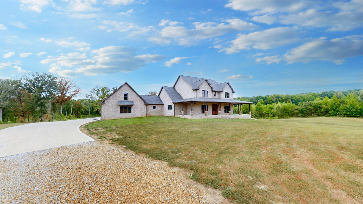
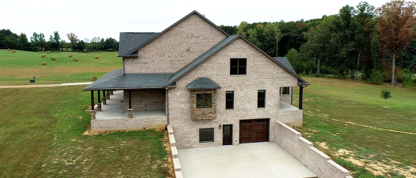
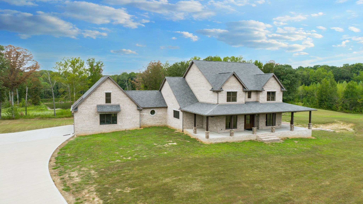
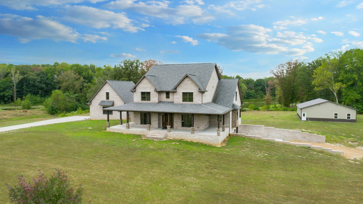
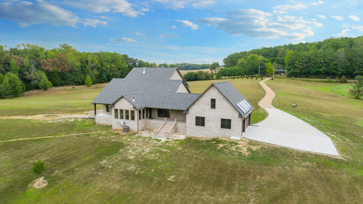
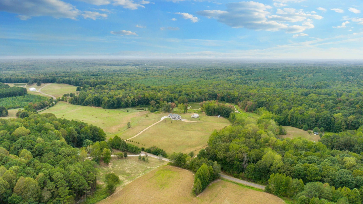
 Copyright 2025 RealTracs Solutions.
Copyright 2025 RealTracs Solutions.