$675,000 - 309 Patriotic Way, Mount Juliet
- 4
- Bedrooms
- 3
- Baths
- 2,820
- SQ. Feet
- 0.19
- Acres
RARE FLOOR PLAN IN DEL WEBB LAKE PROVIDENCE – PREMIER 55+ ACTIVE ADULT COMMUNITY*HIGHLY SOUGHT-AFTER LAYOUT WITH 3 BEDROOMS, 2 FULL BATHS, AND A DEDICATED OFFICE SPACE ALL ON THE MAIN LEVEL, PLUS A 4TH BEDROOM, 3RD FULL BATH, AND ADDITIONAL GREAT ROOM UPSTAIRS*SPACIOUS SUNROOM AND GREAT ROOM ON MAIN LEVEL – PERFECT FOR ENTERTAINING GUESTS*CORNER LOT - CONVENIENT LOCATION WITHIN THE COMMUNITY*GRANITE COUNTERTOPS, UPGRADED CABINETS, GAS COOKTOP, AND TILE IN ALL WET AREAS*BLINDS THROUGHOUT AND AMPLE ATTIC STORAGE*THE ENTIRE INTERIOR HAS BEEN FRESHLY PAINTED, AND THE HOME HAS BEEN PROFESSIONALLY CLEANED INSIDE AND OUT*COMMUNITY FEATURES: 24,000 SQ FT CLUBHOUSE*INDOOR & OUTDOOR POOLS*HOT TUBS*STATE-OF-THE-ART FITNESS CENTER*TENNIS, BOCCE, AND PICKLEBALL COURTS*WALKING TRAILS AND SCENIC LAKE WITH FISHING, PADDLEBOATS & KAYAKING*LIFESTYLE DIRECTOR COORDINATING EVENTS AND ACTIVITIES*ENJOY LUXURY LIVING WITH AN ACTIVE LIFESTYLE IN ONE OF MIDDLE TENNESSEE’S PREMIER 55+ COMMUNITIES!
Essential Information
-
- MLS® #:
- 2912253
-
- Price:
- $675,000
-
- Bedrooms:
- 4
-
- Bathrooms:
- 3.00
-
- Full Baths:
- 3
-
- Square Footage:
- 2,820
-
- Acres:
- 0.19
-
- Year Built:
- 2012
-
- Type:
- Residential
-
- Sub-Type:
- Single Family Residence
-
- Style:
- Ranch
-
- Status:
- Active
Community Information
-
- Address:
- 309 Patriotic Way
-
- Subdivision:
- Lake Providence Ph T4 Sec1
-
- City:
- Mount Juliet
-
- County:
- Wilson County, TN
-
- State:
- TN
-
- Zip Code:
- 37122
Amenities
-
- Amenities:
- Fifty Five and Up Community, Clubhouse, Fitness Center, Gated, Pool, Sidewalks, Tennis Court(s), Underground Utilities
-
- Utilities:
- Water Available
-
- Parking Spaces:
- 2
-
- # of Garages:
- 2
-
- Garages:
- Garage Door Opener, Attached
Interior
-
- Interior Features:
- Ceiling Fan(s), Entrance Foyer, Storage, Walk-In Closet(s), Primary Bedroom Main Floor
-
- Appliances:
- Dishwasher, Disposal, Dryer, Microwave, Refrigerator, Washer
-
- Heating:
- Central
-
- Cooling:
- Central Air, Electric
-
- # of Stories:
- 2
Exterior
-
- Lot Description:
- Level
-
- Roof:
- Shingle
-
- Construction:
- Fiber Cement
School Information
-
- Elementary:
- Rutland Elementary
-
- Middle:
- Gladeville Middle School
-
- High:
- Wilson Central High School
Additional Information
-
- Date Listed:
- June 14th, 2025
-
- Days on Market:
- 43
Listing Details
- Listing Office:
- Century 21 Prestige Nashville
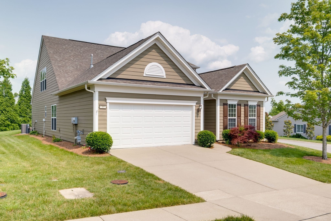
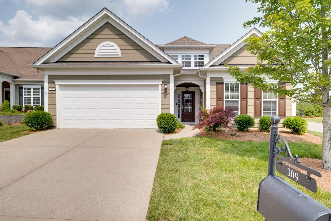
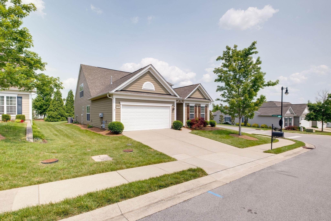
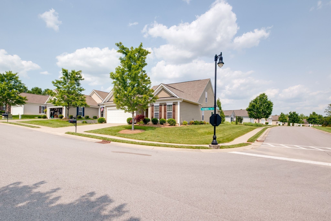
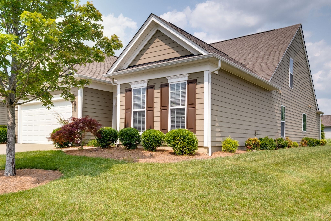
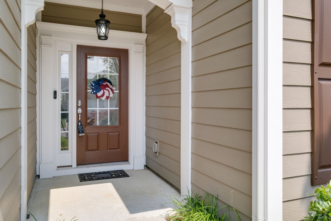
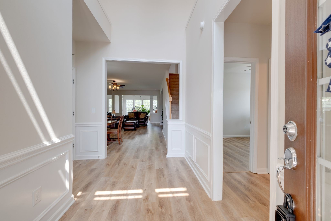
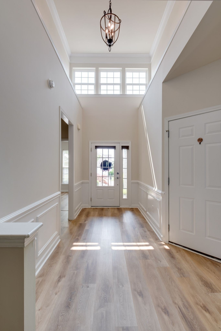
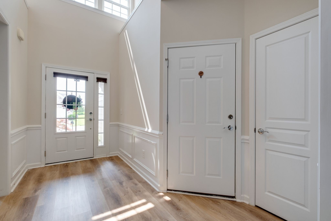
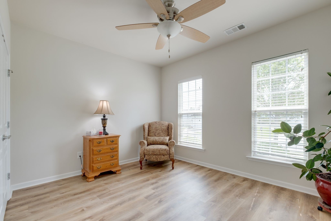
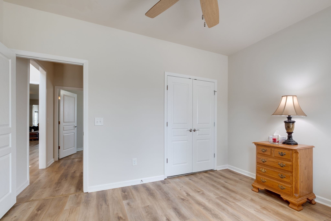
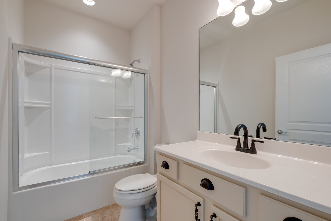
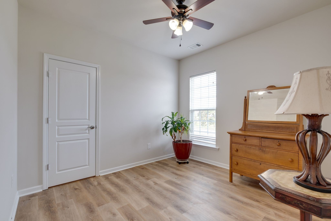
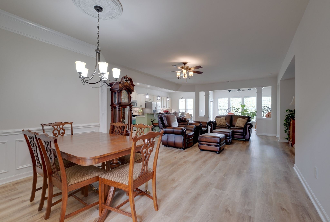
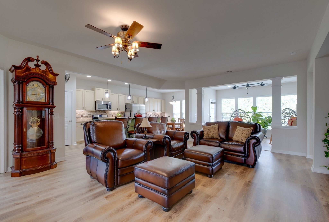
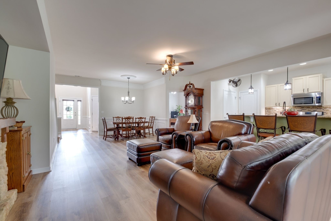
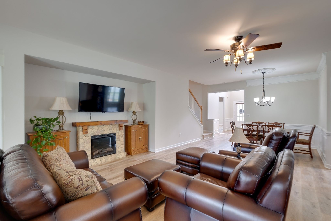
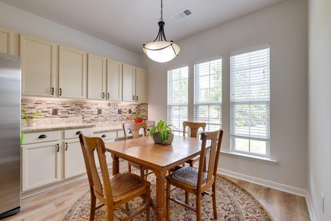
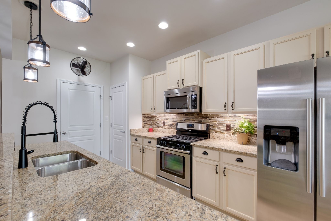
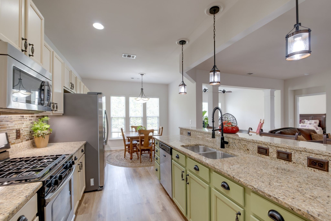
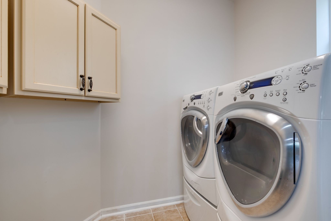
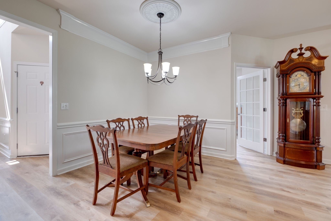
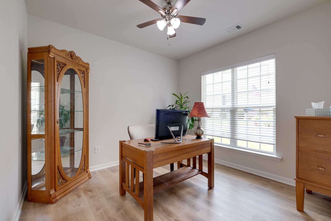
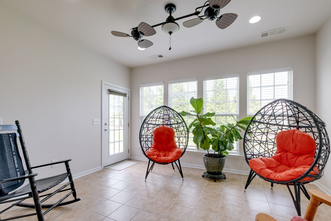
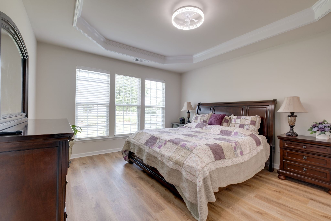
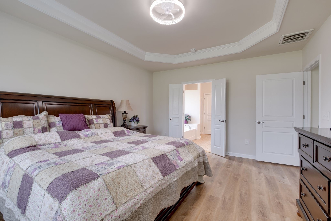
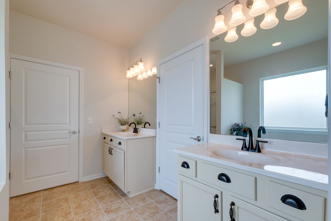
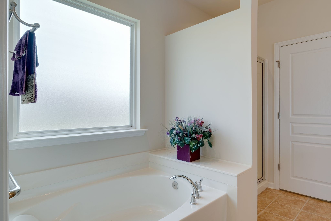
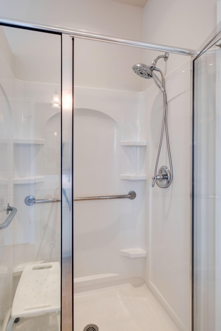
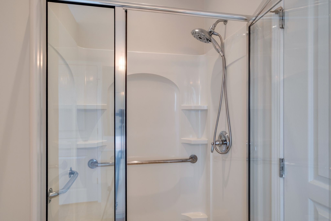
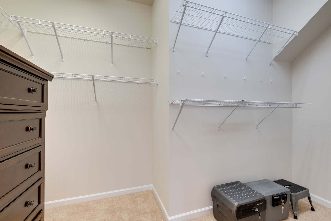
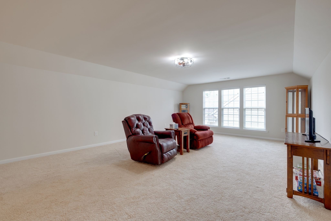
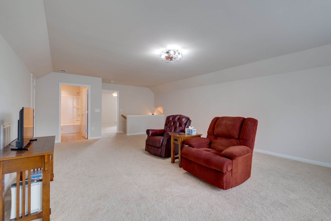
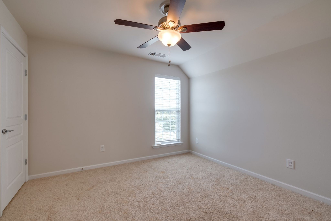
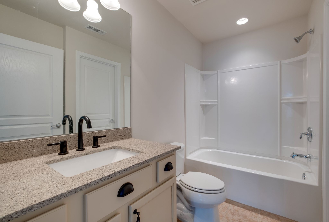
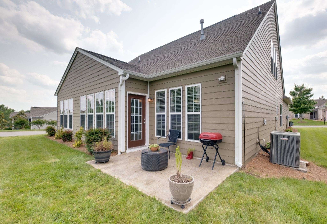
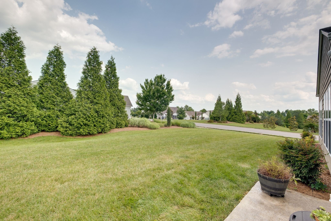
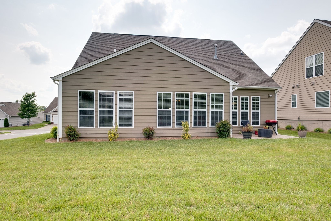
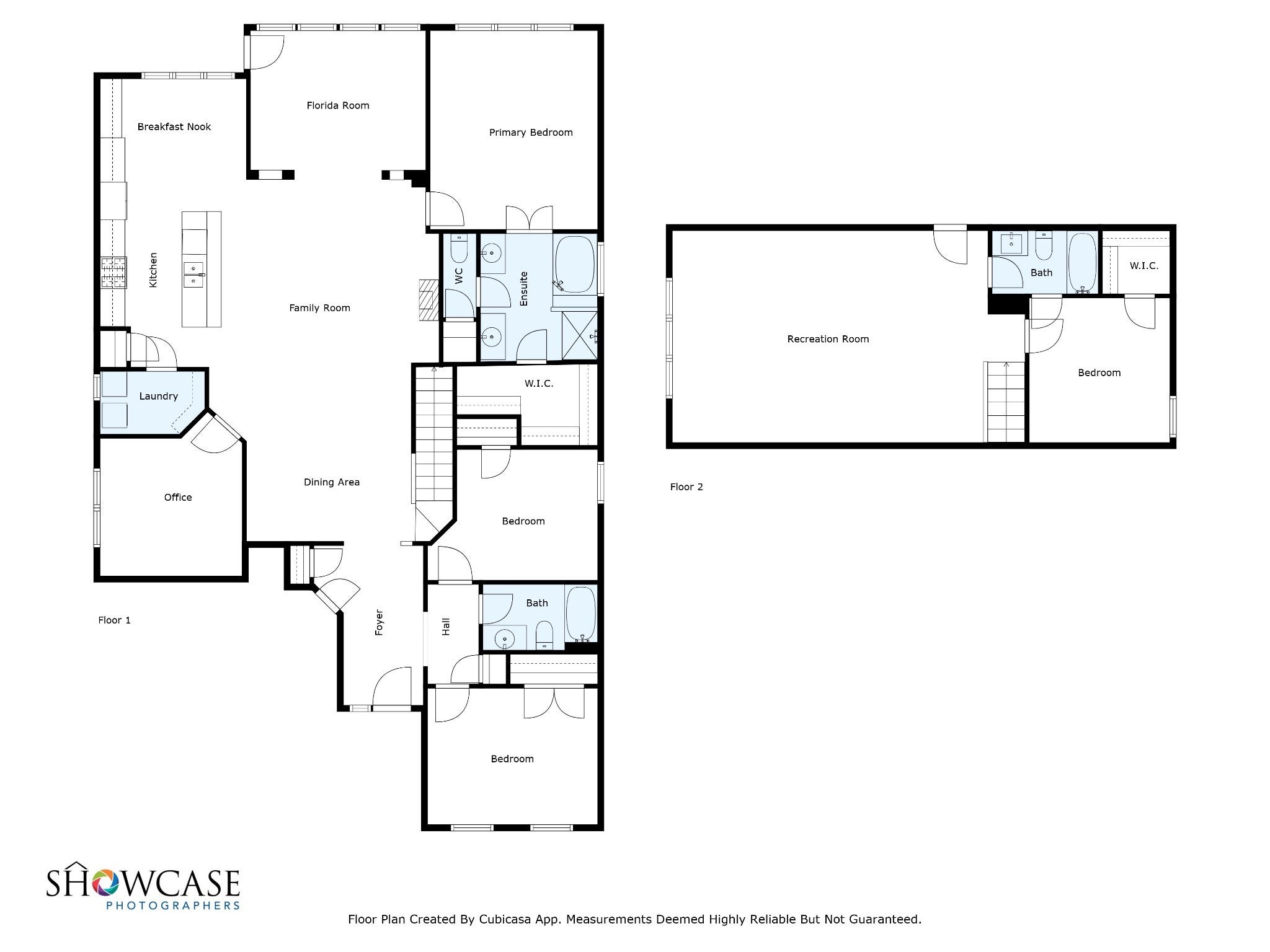
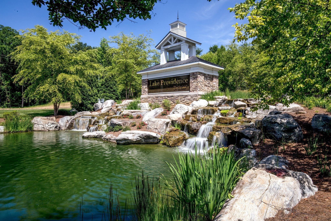
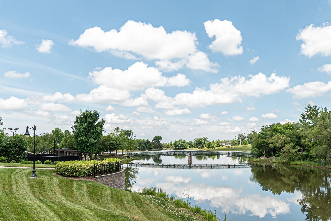
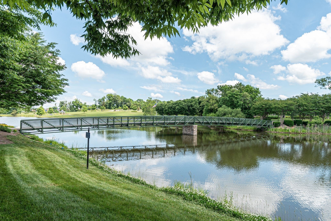
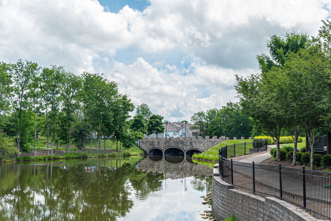
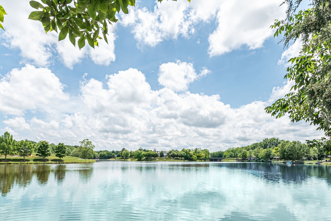
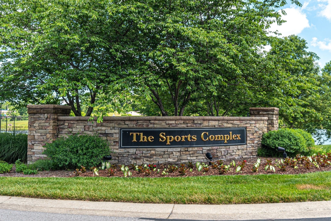
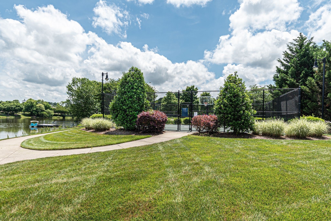
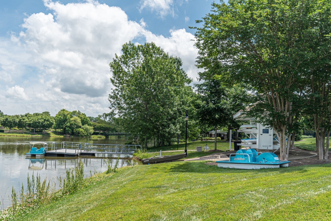
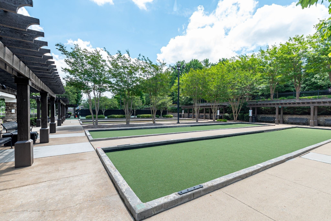
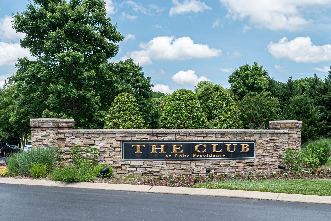
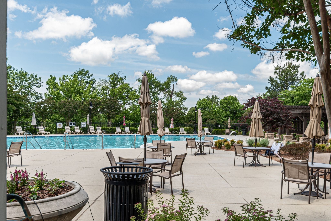
 Copyright 2025 RealTracs Solutions.
Copyright 2025 RealTracs Solutions.