$703,847 - 26 Cowan Court, Mount Juliet
- 4
- Bedrooms
- 3
- Baths
- 2,801
- SQ. Feet
- 2025
- Year Built
Don't miss out on this amazing "Grand Opening" Price Special + Rates as low as 4.99%!! Welcome to Lynwood Station, Mt. Juliet's brand-new affordable luxury community by Richmond American Homes, where luxury finishes come standard with every home! This exquisite 4 Bed / 3 Bath "Hopewell" home is nestled on a private homesite, offering the perfect combination of modern luxury, everyday convenience, and top-tier community amenities. Step inside to find high-end finishes throughout, including luxury vinyl plank (LVP) flooring, hardwood stairs with metal spindles, a sun-drenched sunroom, and a gourmet kitchen equipped with premium appliances, custom cabinetry, and quartz countertops. The open-concept layout flows effortlessly into the spacious living and dining areas—ideal for entertaining or quiet family nights. Retreat to the owner’s suite, complete with a spa-inspired bathroom featuring a walk-in shower and separate soaking tub. The 1st floor guest bedroom is also perfect for multi-generational living. Enjoy access to resort-style community amenities (coming in phase 2) that include a clubhouse, pool, fitness center, playground, dog park and walking trail - all within a community zoned for top-rated Wilson County schools. Conveniently located near shopping, dining, and offering quick access to I-40, this home offers the perfect blend of tranquility and connectivity. Don’t miss your opportunity to own a new home that truly has it all—luxury, location, and lifestyle!
Essential Information
-
- MLS® #:
- 2908741
-
- Price:
- $703,847
-
- Bedrooms:
- 4
-
- Bathrooms:
- 3.00
-
- Full Baths:
- 3
-
- Square Footage:
- 2,801
-
- Acres:
- 0.00
-
- Year Built:
- 2025
-
- Type:
- Residential
-
- Sub-Type:
- Single Family Residence
-
- Status:
- Active
Community Information
-
- Address:
- 26 Cowan Court
-
- Subdivision:
- Lynwood Station
-
- City:
- Mount Juliet
-
- County:
- Wilson County, TN
-
- State:
- TN
-
- Zip Code:
- 37122
Amenities
-
- Amenities:
- Clubhouse, Dog Park, Fitness Center, Park, Playground, Pool, Sidewalks, Underground Utilities, Trail(s)
-
- Utilities:
- Electricity Available, Water Available
-
- Parking Spaces:
- 4
-
- # of Garages:
- 2
-
- Garages:
- Garage Faces Front, Concrete, Driveway
Interior
-
- Interior Features:
- Entrance Foyer, Open Floorplan, Pantry, Storage, Walk-In Closet(s)
-
- Appliances:
- Built-In Electric Oven, Cooktop, Dishwasher, Disposal, Microwave, Refrigerator, Stainless Steel Appliance(s)
-
- Heating:
- Central, Natural Gas
-
- Cooling:
- Central Air, Electric
-
- Fireplace:
- Yes
-
- # of Fireplaces:
- 1
-
- # of Stories:
- 2
Exterior
-
- Lot Description:
- Level, Private
-
- Roof:
- Shingle
-
- Construction:
- Brick, Fiber Cement
School Information
-
- Elementary:
- Elzie D Patton Elementary School
-
- Middle:
- West Wilson Middle School
-
- High:
- Mt. Juliet High School
Additional Information
-
- Date Listed:
- June 13th, 2025
-
- Days on Market:
- 36
Listing Details
- Listing Office:
- Richmond American Homes Of Tennessee Inc
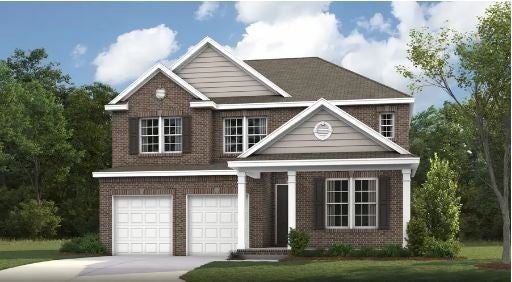
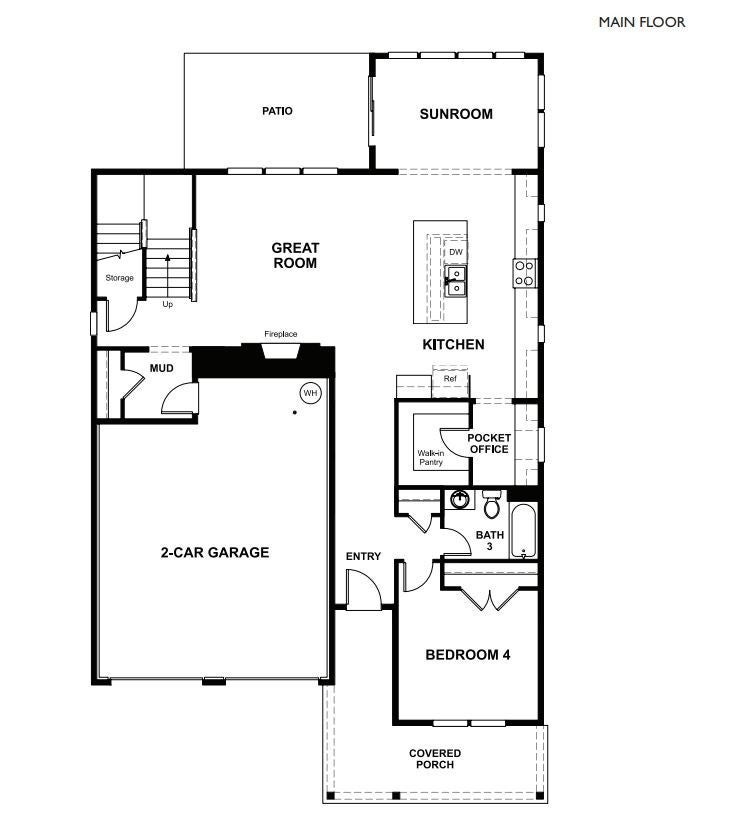
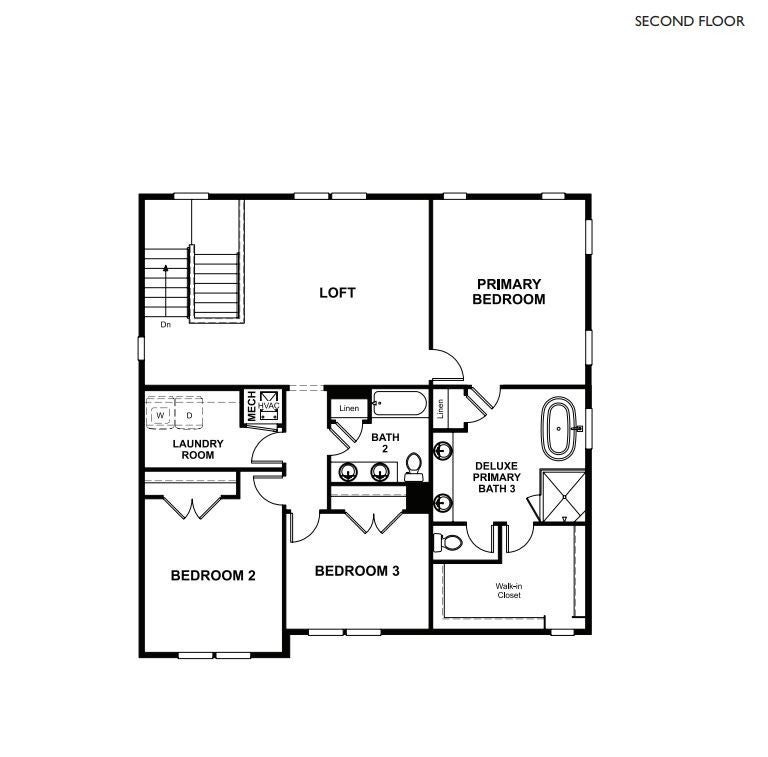
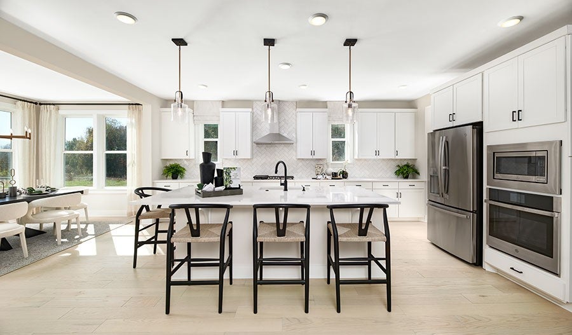
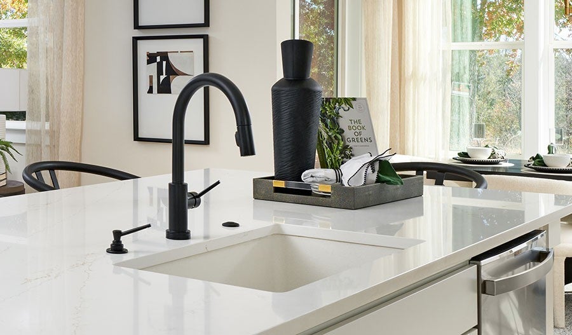
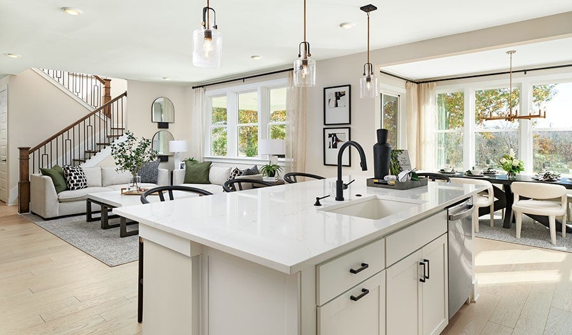
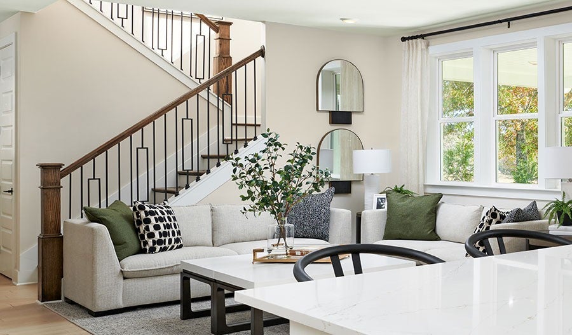
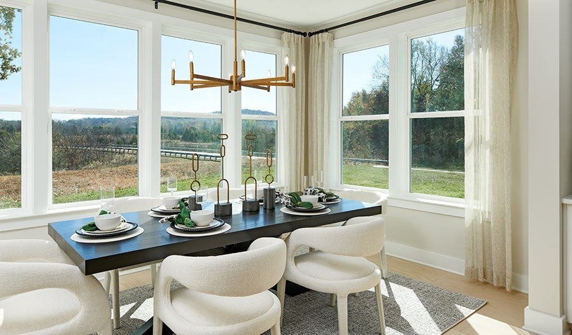
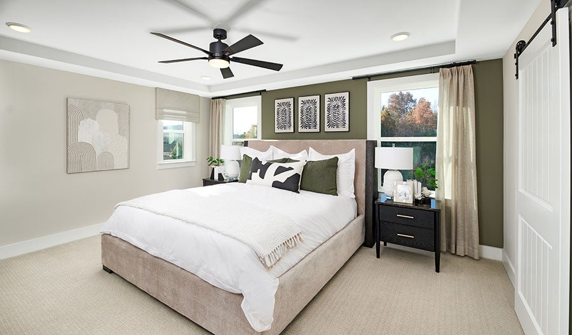
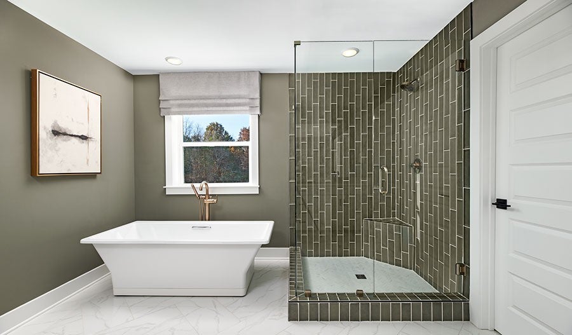
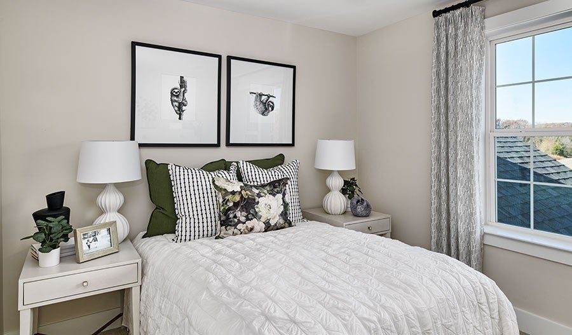
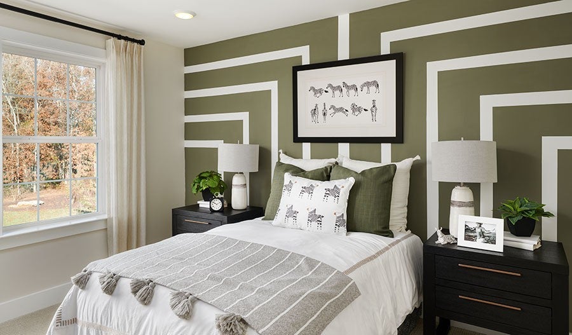
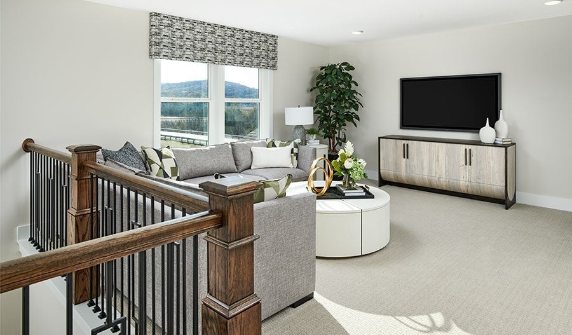
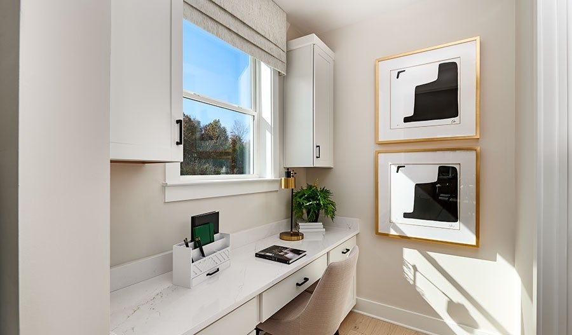
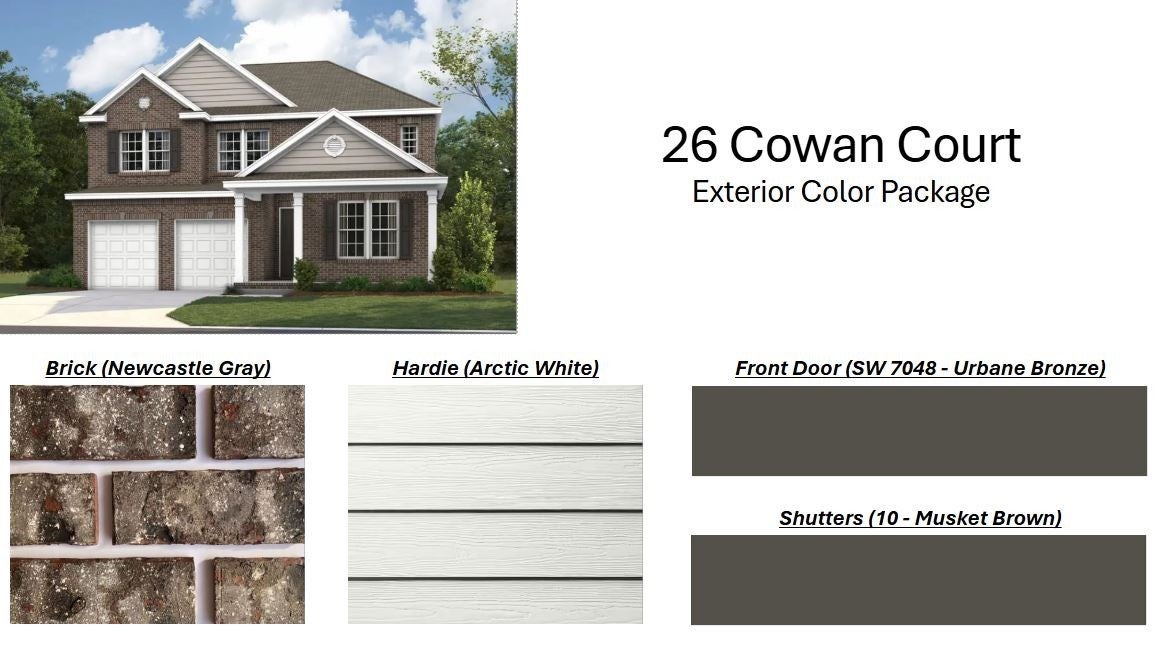
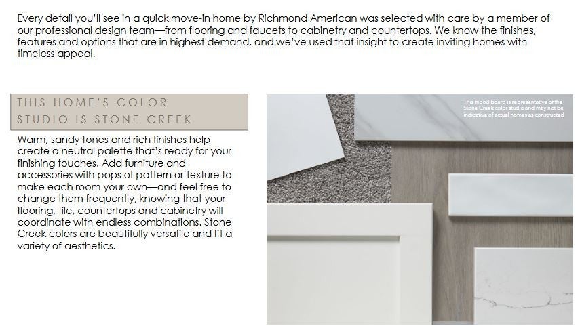
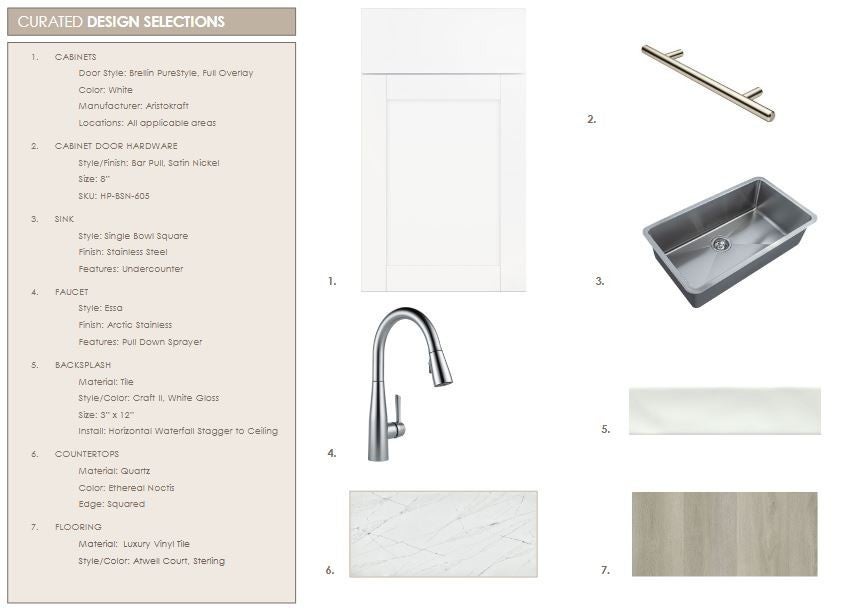
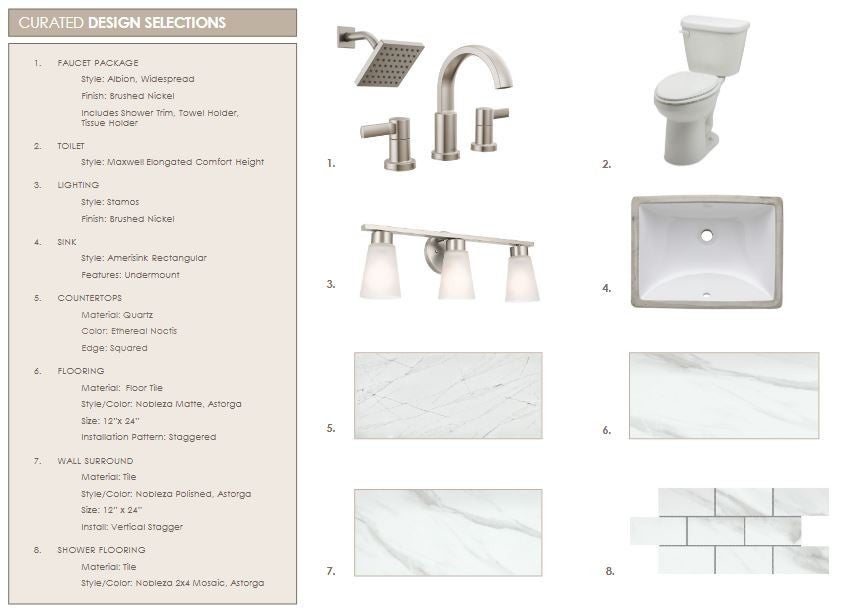
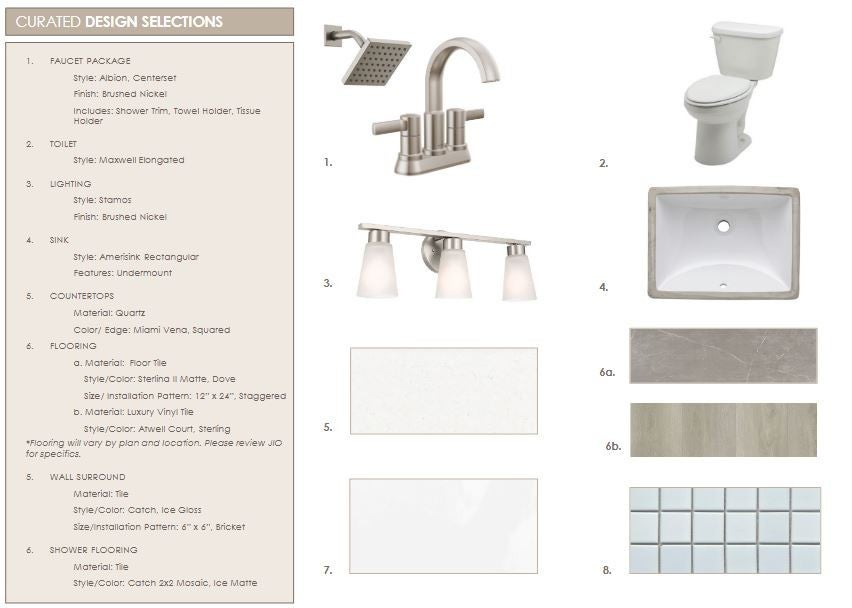
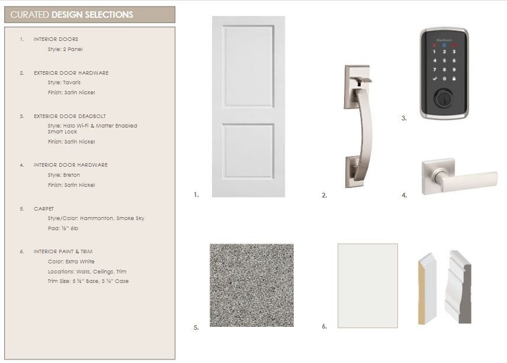
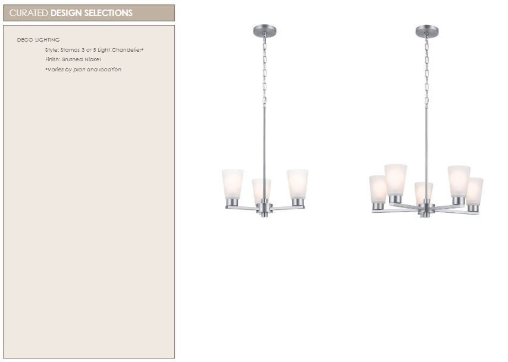
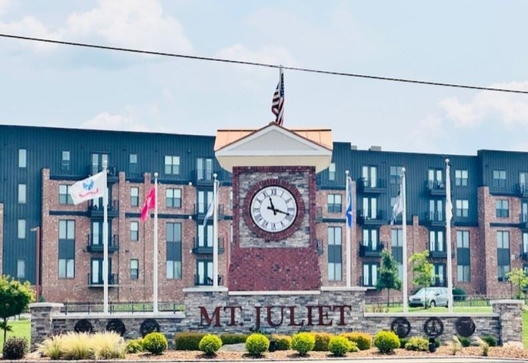
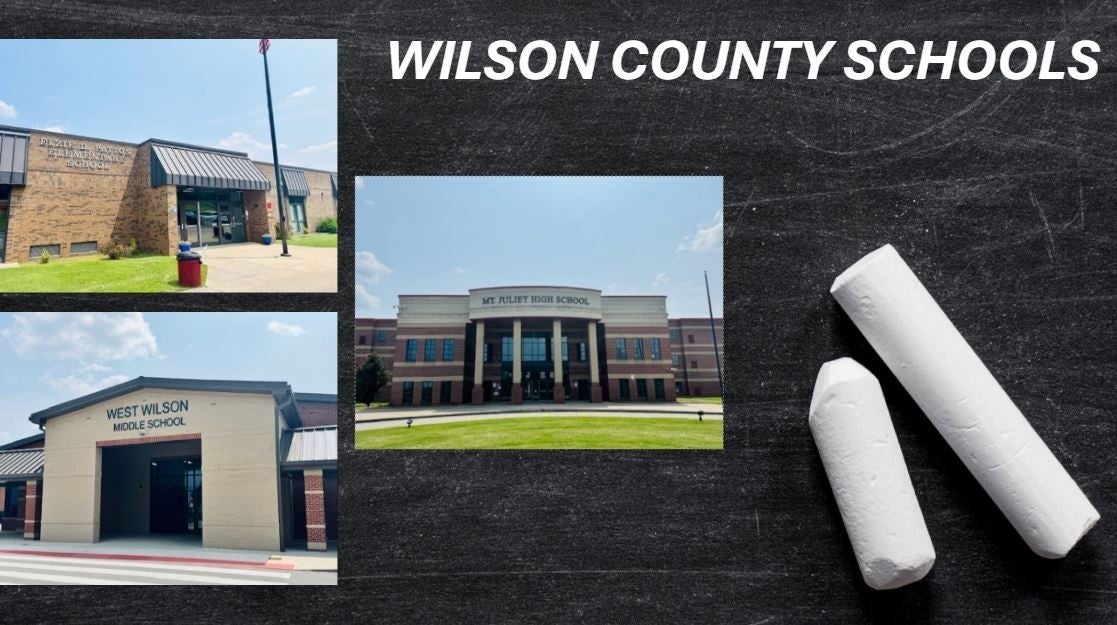

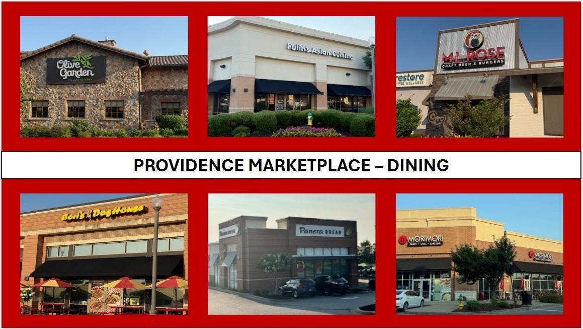
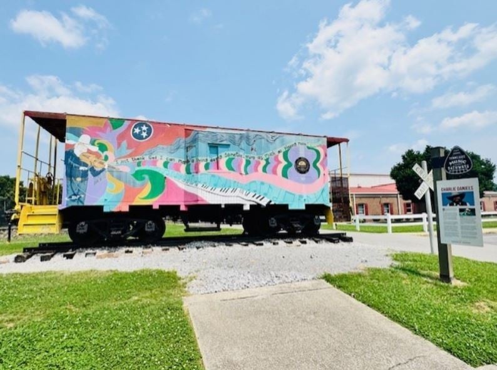
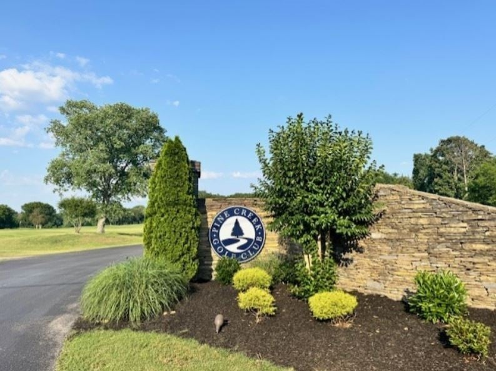




 Copyright 2025 RealTracs Solutions.
Copyright 2025 RealTracs Solutions.